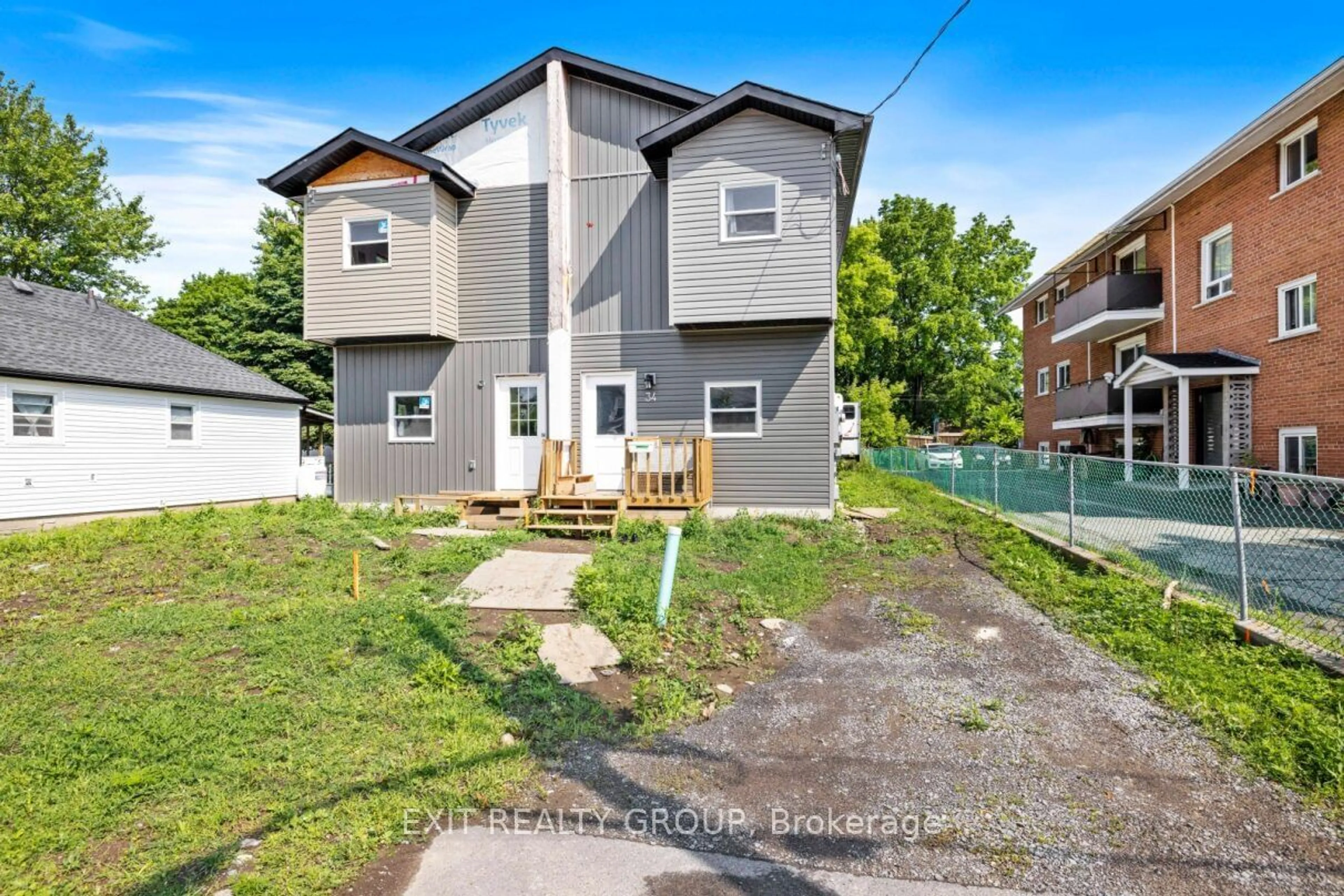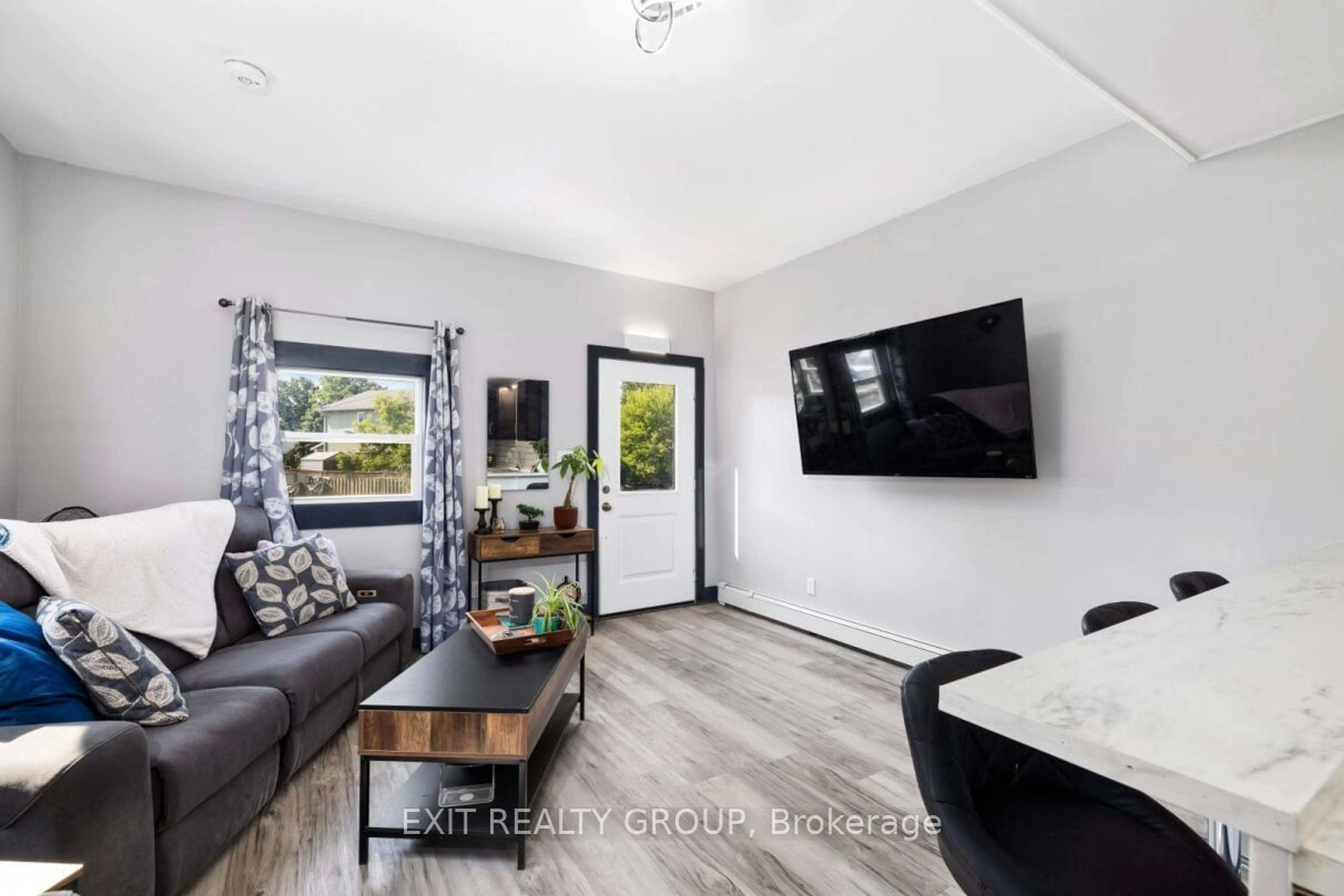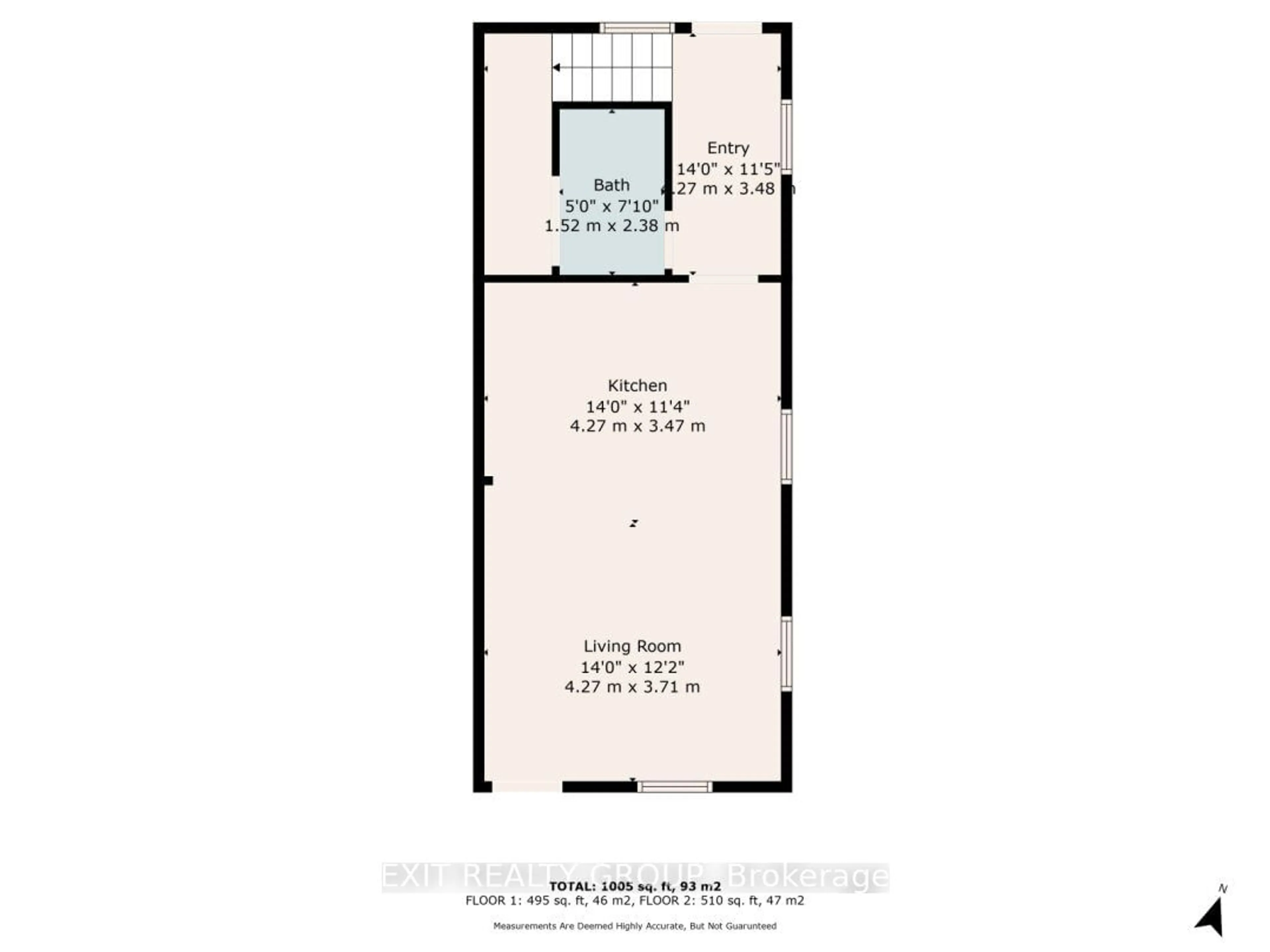34 Strachan St, Belleville, Ontario K8P 1W8
Contact us about this property
Highlights
Estimated ValueThis is the price Wahi expects this property to sell for.
The calculation is powered by our Instant Home Value Estimate, which uses current market and property price trends to estimate your home’s value with a 90% accuracy rate.Not available
Price/Sqft$408/sqft
Est. Mortgage$1,499/mo
Tax Amount (2024)$1,130/yr
Days On Market28 days
Description
Welcome to 34 Strachan Street, a recently built, two-storey semi-detached home, centrally located in town and close to schools, amenities and bus routes. This modern residence features three bedrooms and 1.5 baths. This stunning home has a list of contemporary finishes, including a radiant hot water heating system, paired with an owned hot water on demand unit. The main floor offers an open living area, perfect for relaxation and gatherings, while the kitchen shines with newer countertops & appliances.
Property Details
Interior
Features
Ground Floor
Foyer
4.27 x 3.48Bathroom
2.38 x 1.522 Pc Bath
Kitchen
4.27 x 3.47Living
4.27 x 3.71Exterior
Features
Parking
Garage spaces -
Garage type -
Total parking spaces 2
Property History
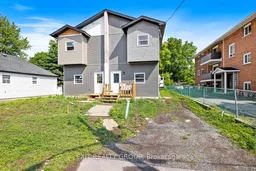 15
15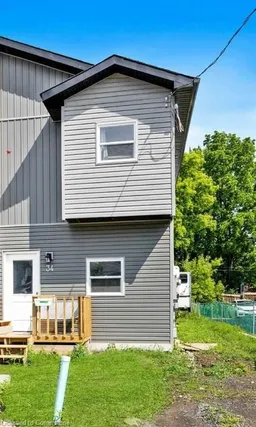 20
20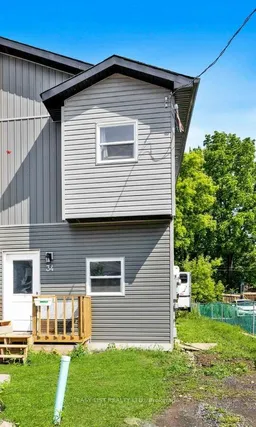 20
20
