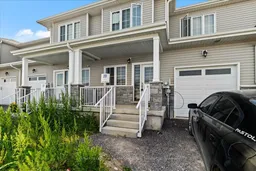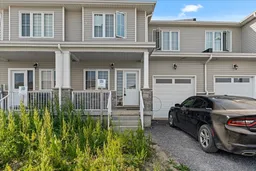144 days on Market
34 Lincoln Dr, Belleville, Ontario K8N 1L1
•
•
•
•
$•••,•••
Get pre-approvedPowered by Rocket Mortgage
•
•
•
•
Contact us about this property
Highlights
Estimated ValueThis is the price Wahi expects this property to sell for.
The calculation is powered by our Instant Home Value Estimate, which uses current market and property price trends to estimate your home’s value with a 90% accuracy rate.Login to view
Price/SqftLogin to view
Est. MortgageLogin to view
Tax Amount (2023)Login to view
Days On MarketLogin to view
Description
Signup or login to view
Property Details
Signup or login to view
Interior
Signup or login to view
Features
Heating: Forced Air
Cooling: Central Air
Basement: Full, Unfinished
Exterior
Signup or login to view
Features
Lot size: 4,613 SqFt
Parking
Garage spaces 1
Garage type Attached
Other parking spaces 2
Total parking spaces 3
Property History
Login required
ListedActive
$•••,•••
144 days on market Listing by trreb®
Listing by trreb®

Login required
Terminated
Login required
Listed
$•••,•••
Stayed --74 days on market Listing by trreb®
Listing by trreb®

Property listed by CENTURY 21 LANTHORN & ASSOCIATES REAL ESTATE LTD., Brokerage

Interested in this property?Get in touch to get the inside scoop.
