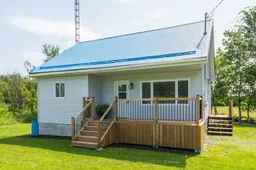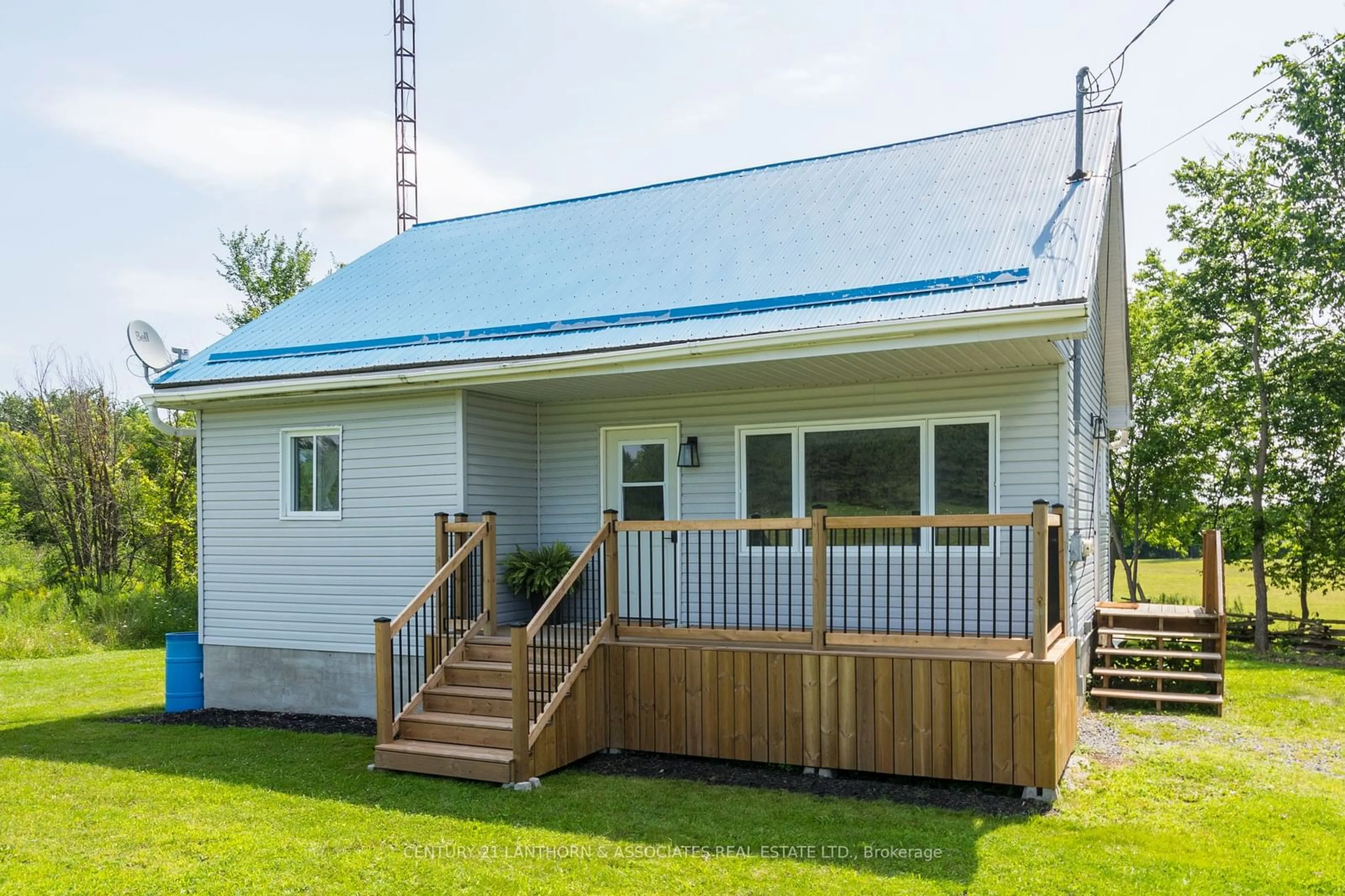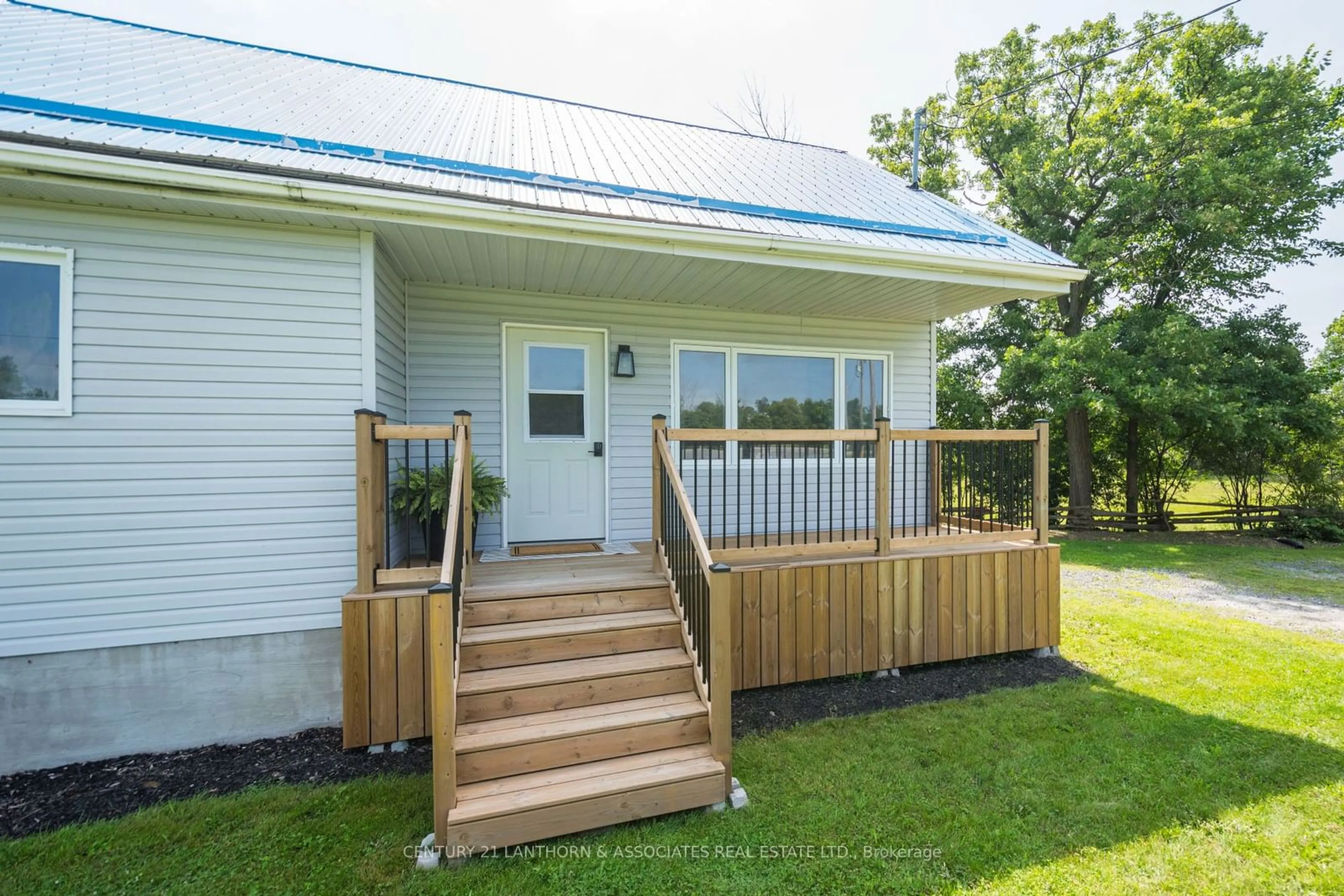3252 HWY 37, Belleville, Ontario K0K 2Y0
Contact us about this property
Highlights
Estimated ValueThis is the price Wahi expects this property to sell for.
The calculation is powered by our Instant Home Value Estimate, which uses current market and property price trends to estimate your home’s value with a 90% accuracy rate.$390,000*
Price/Sqft$467/sqft
Days On Market3 days
Est. Mortgage$1,717/mth
Tax Amount (2024)$1,248/yr
Description
Welcome to 3252 HWY 37, a charming 1 1/2 storey detached home nestled in the picturesque town of Roslin. This inviting residence offers a comfortable and spacious living environment with 3 bedrooms and 2 bathrooms, perfect for families or first-time buyers. As you enter the home, the living room is bathed in natural light, creating a warm and welcoming atmosphere, and features an electric fireplace for cozy evenings. The kitchen is a delightful space with a breakfast bar island that opens to the living area, fostering a seamless flow for both everyday living and entertaining. The kitchen boasts a window overlooking the backyard, allowing you to enjoy the scenic views while preparing meals. A second entrance off the kitchen leads directly outside, making it easy to access the expansive yard. The main floor features a bedroom, a 4-piece bathroom, and a laundry room providing convenience and accessibility. Upstairs, you will find two additional bedrooms and a 2-piece bathroom, offering privacy and comfort for family members or guests. The outdoor space is a true highlight of this property. The large backyard is perfect for hosting gatherings and includes a BBQ area, a fire pit, a gazebo, and a garden shed for storage. With ample room in the driveway to park up to 8 vehicles, you'll never have to worry about parking space. Located close to golf, schools, and on a school bus route, this home provides easy access to essential amenities and recreational activities. 3252 HWY 37 combines the charm of rural living with modern conveniences, making it an ideal home for those looking to escape the hustle and bustle while still enjoying nearby amenities.
Upcoming Open Houses
Property Details
Interior
Features
Main Floor
Kitchen
2.84 x 4.26Laundry
2.90 x 2.06Living
2.86 x 5.35Prim Bdrm
4.11 x 3.46Exterior
Features
Parking
Garage spaces -
Garage type -
Other parking spaces 8
Total parking spaces 8
Property History
 25
25

