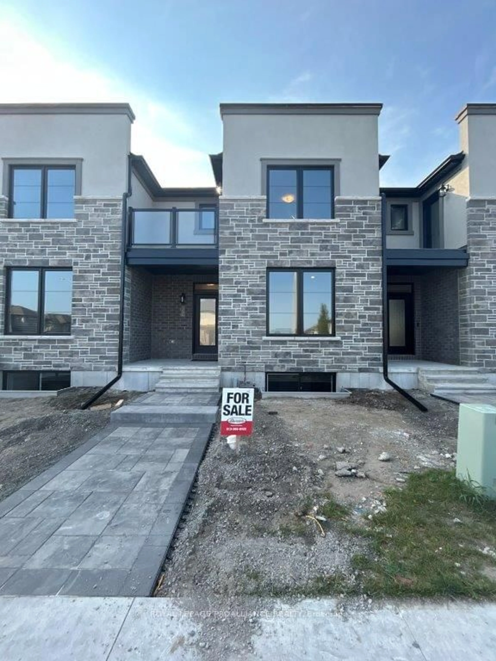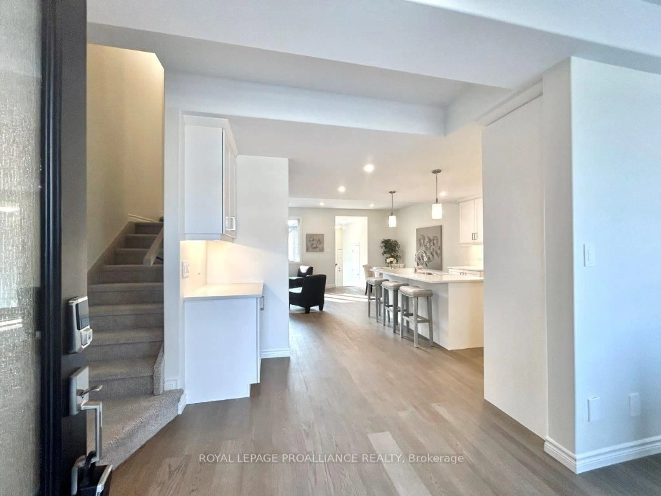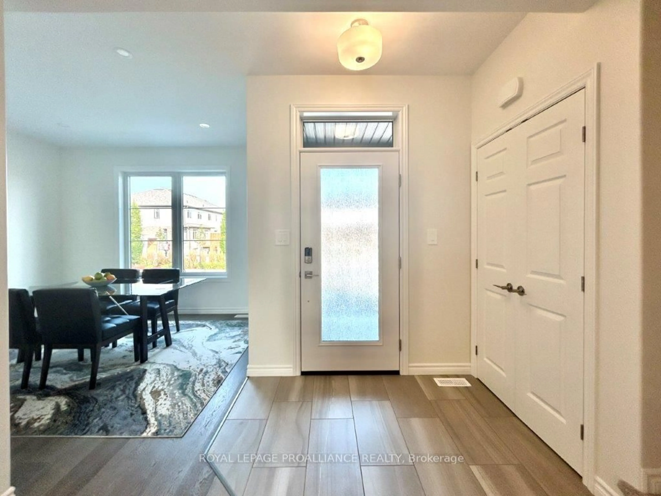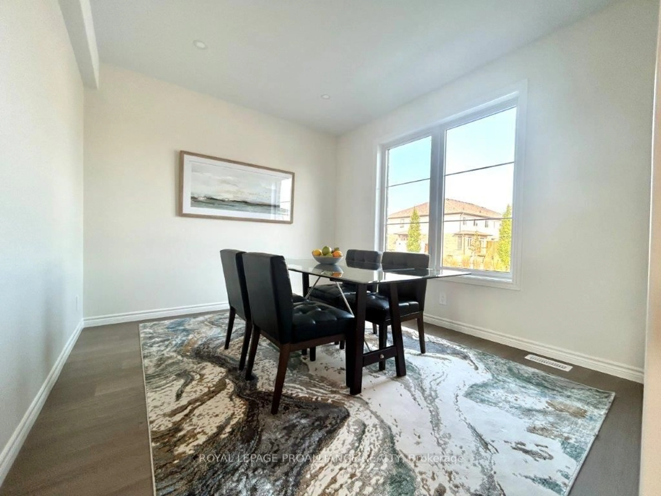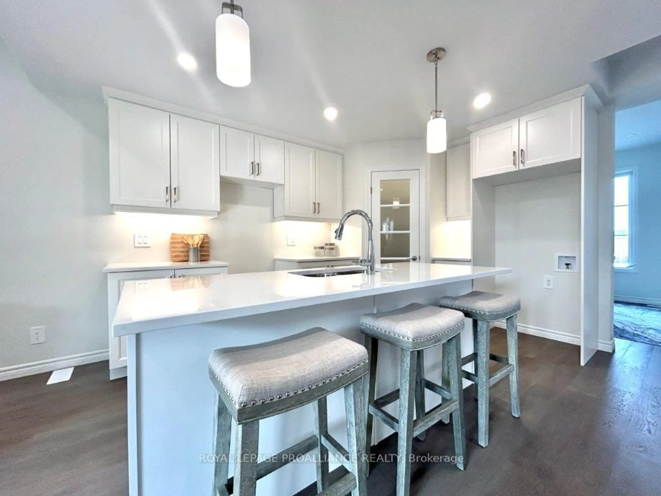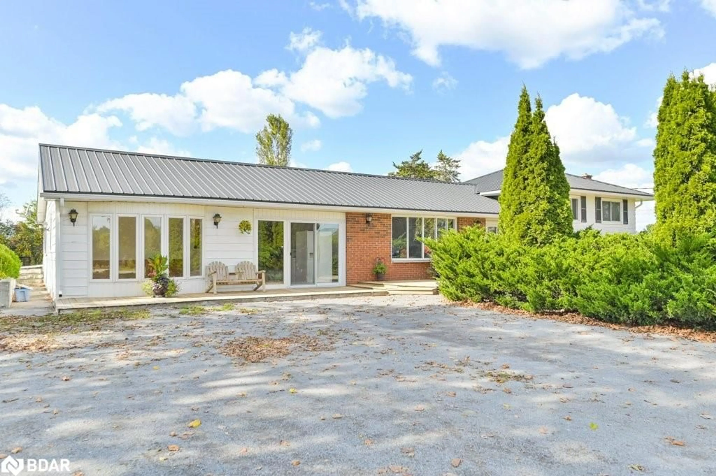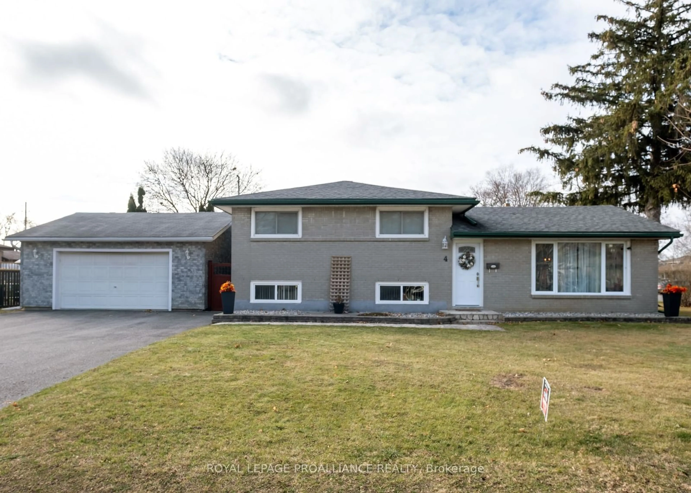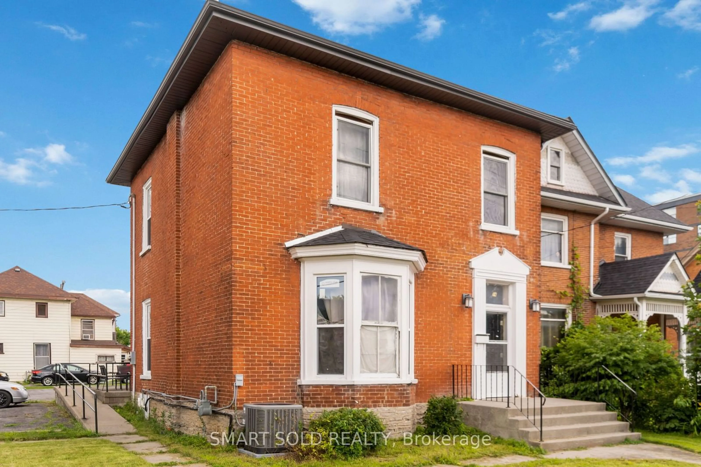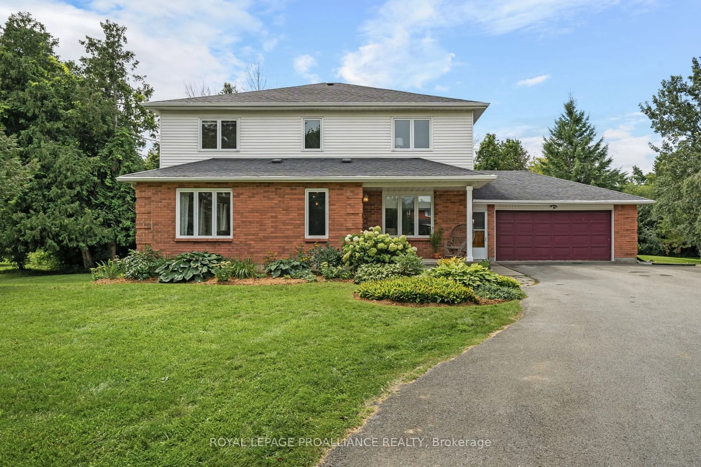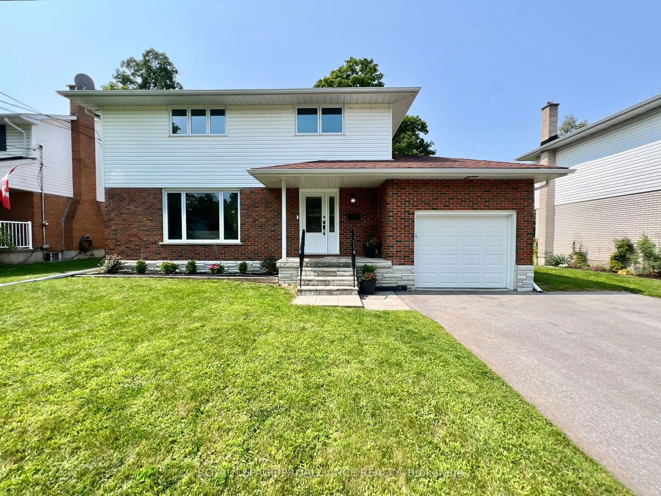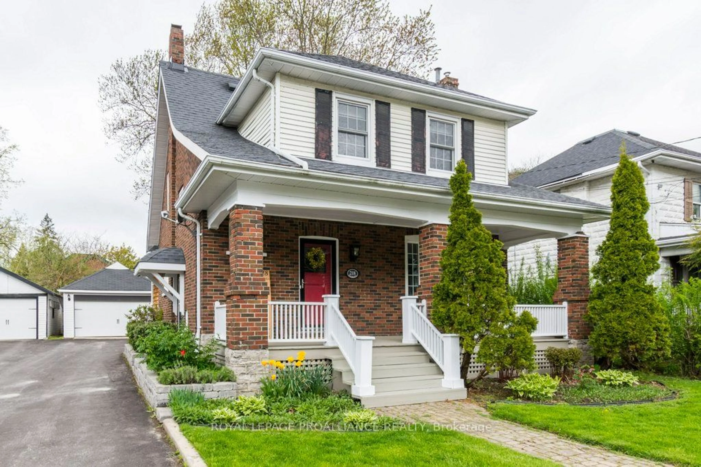32 Riverstone Way, Belleville, Ontario K8N 0S6
Contact us about this property
Highlights
Estimated ValueThis is the price Wahi expects this property to sell for.
The calculation is powered by our Instant Home Value Estimate, which uses current market and property price trends to estimate your home’s value with a 90% accuracy rate.Not available
Price/Sqft$338/sqft
Est. Mortgage$2,490/mo
Tax Amount (2024)-
Days On Market71 days
Description
Welcome to 32 Riverstone Way a beautiful brand new courtyard style two storey town home. This home features a formal dining room or flex space, spacious kitchen with pantry and quartz countertops, and a fabulous living area overlooking the private courtyard. The second floor is completed with a fantastic primary suite complete with en suite bathroom, walk in closet, and private balcony, two additional bedrooms, main bathroom and a convenient laundry closet.
Property Details
Interior
Features
Main Floor
Foyer
1.31 x 206.00Dining
3.40 x 3.66Kitchen
3.86 x 4.03Living
3.85 x 6.41Exterior
Features
Parking
Garage spaces 1
Garage type Attached
Other parking spaces 2
Total parking spaces 3

