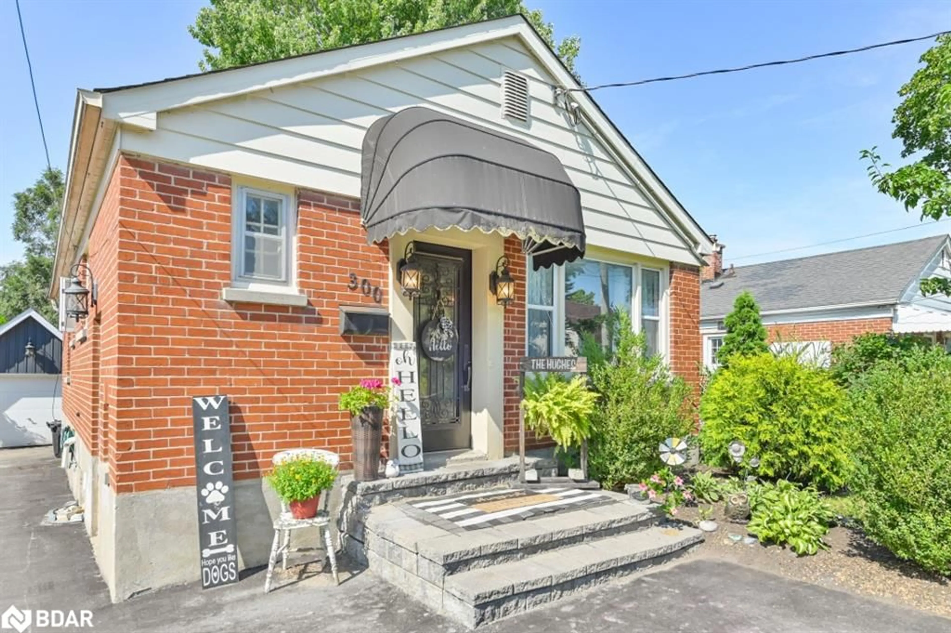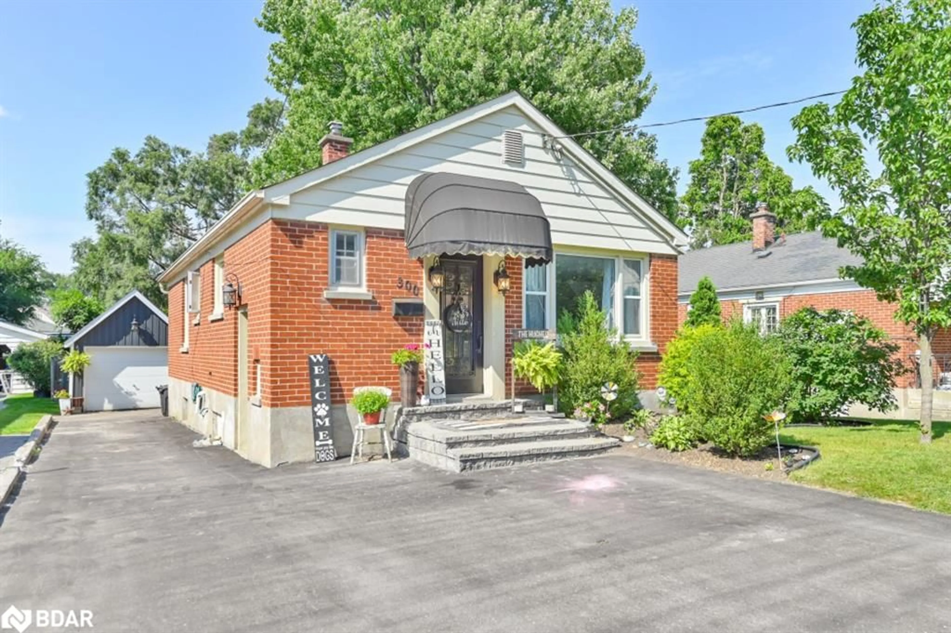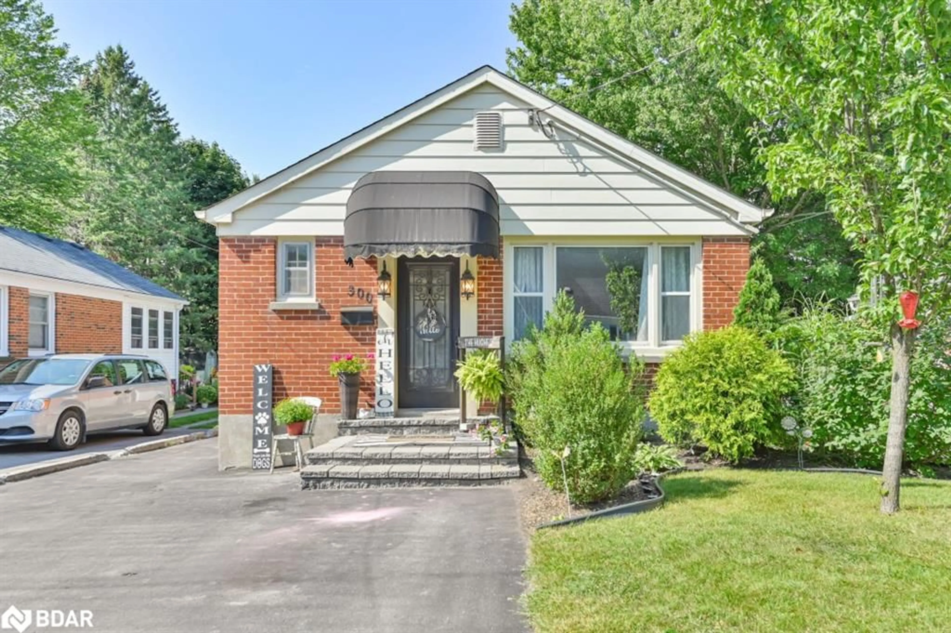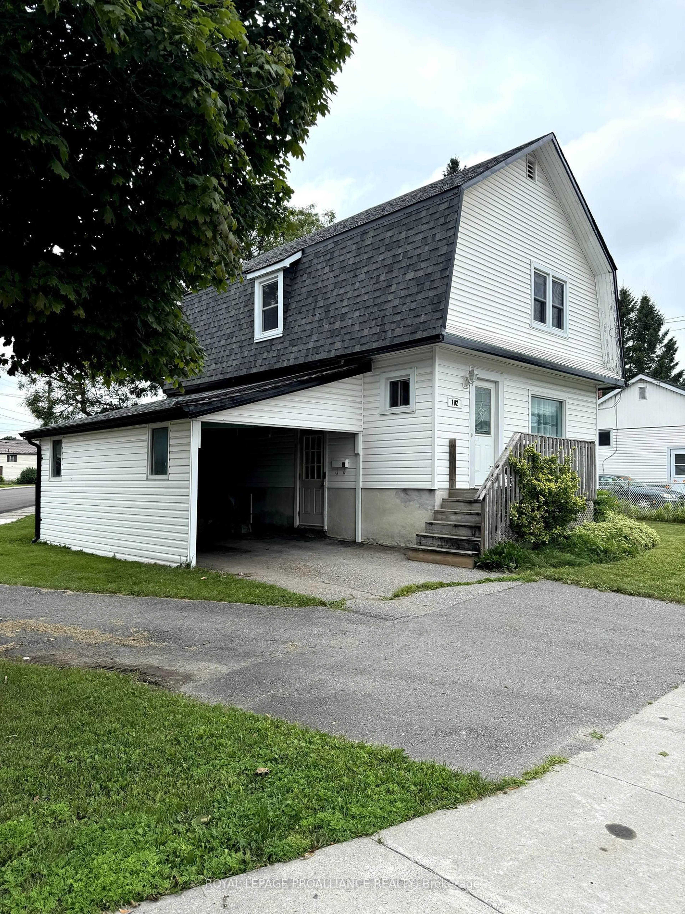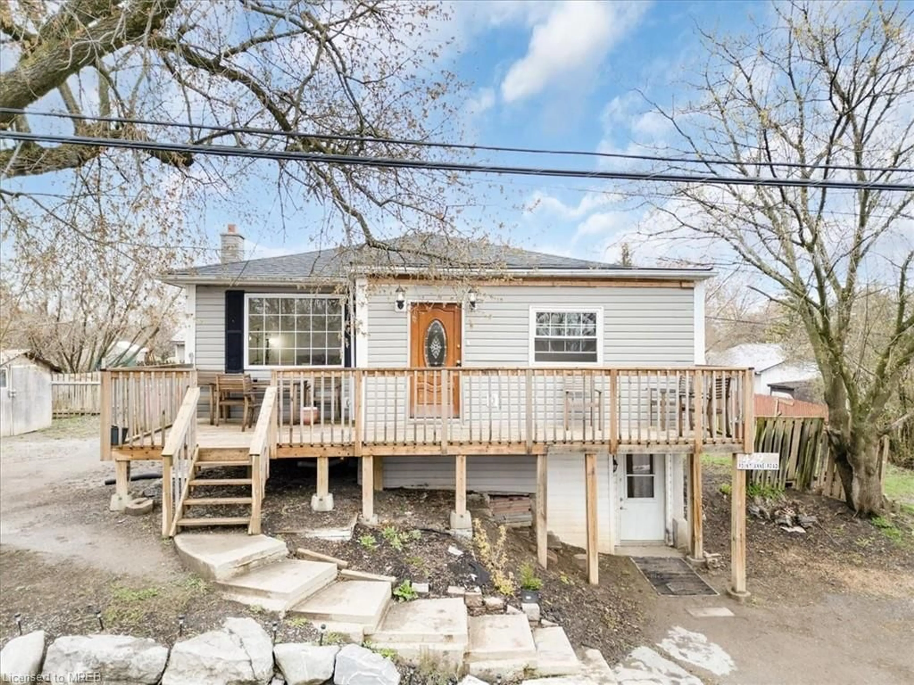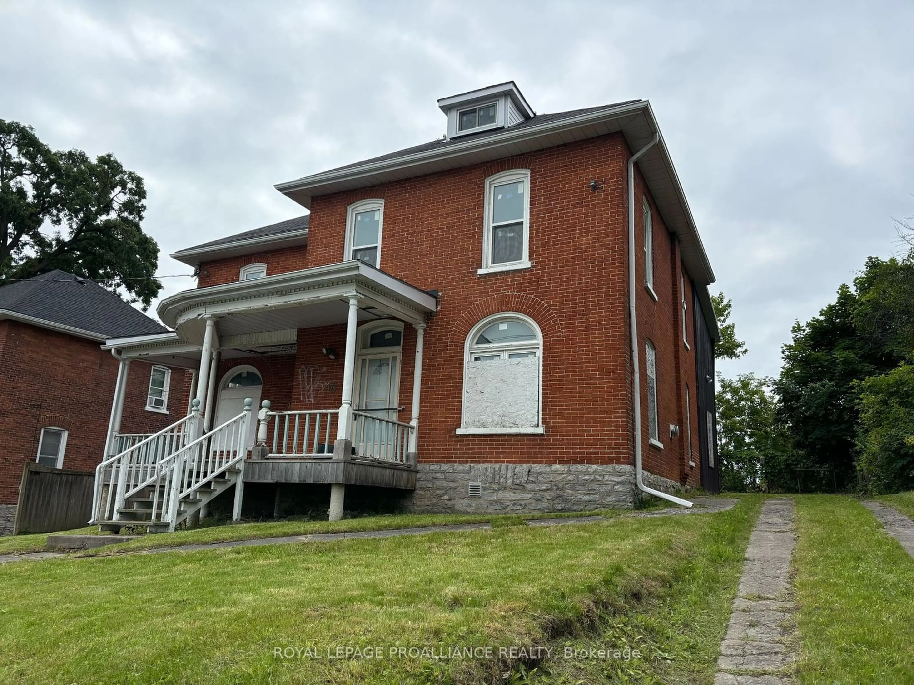300 Victoria Ave Ave, Belleville, Ontario K8N 2C8
Contact us about this property
Highlights
Estimated ValueThis is the price Wahi expects this property to sell for.
The calculation is powered by our Instant Home Value Estimate, which uses current market and property price trends to estimate your home’s value with a 90% accuracy rate.$454,000*
Price/Sqft$390/sqft
Days On Market1 day
Est. Mortgage$1,932/mth
Tax Amount (2024)$3,187/yr
Description
Belleville's established east end. Admired for its rich history, mature treelined streets & larger yards. Welcome home to 300 Victoria Avenue in the heart of this lovely neighbourhood. The only task to complete is to move in & unpack. This home is fully renovated for you. Larger than it looks in the open living & kitchen area with newer white cabinetry, butcher block countertops & tiled backsplash. The stainless steel appliances are included. Original hardwood flooring from the bright living to rear. Once a bedroom & now functioning as the dining could easily convert back if desired. Great sized bedroom & renovated full bath on this level. Fully finished basement offers more use options. Currently enjoyed as the massive primary bedroom nicely accommodates large recreation room if preferred. Separate cozy room from there, enclosed roughed in bath & laundry / utility room. Garden door to newer rear deck overlooks the generous sized fully fenced yard. Exterior also offers ample parking in the paved drive + detached garage. Freshly painted throughout in Spring 2023. More notable perks is the newer roof, added insulation, gas furnace & central air. This wonderful opportunity in Belleville's east end is now available for your viewing.
Property Details
Interior
Features
Main Floor
Kitchen
3.45 x 2.69Living Room
6.02 x 2.79bay window / french doors / hardwood floor
Dining Room
3.86 x 2.77hardwood floor / walkout to balcony/deck
Bedroom
3.84 x 2.57Exterior
Features
Parking
Garage spaces 1
Garage type -
Other parking spaces 4
Total parking spaces 5
Property History
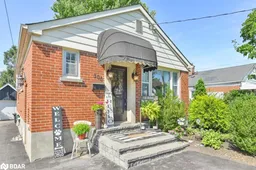 28
28
