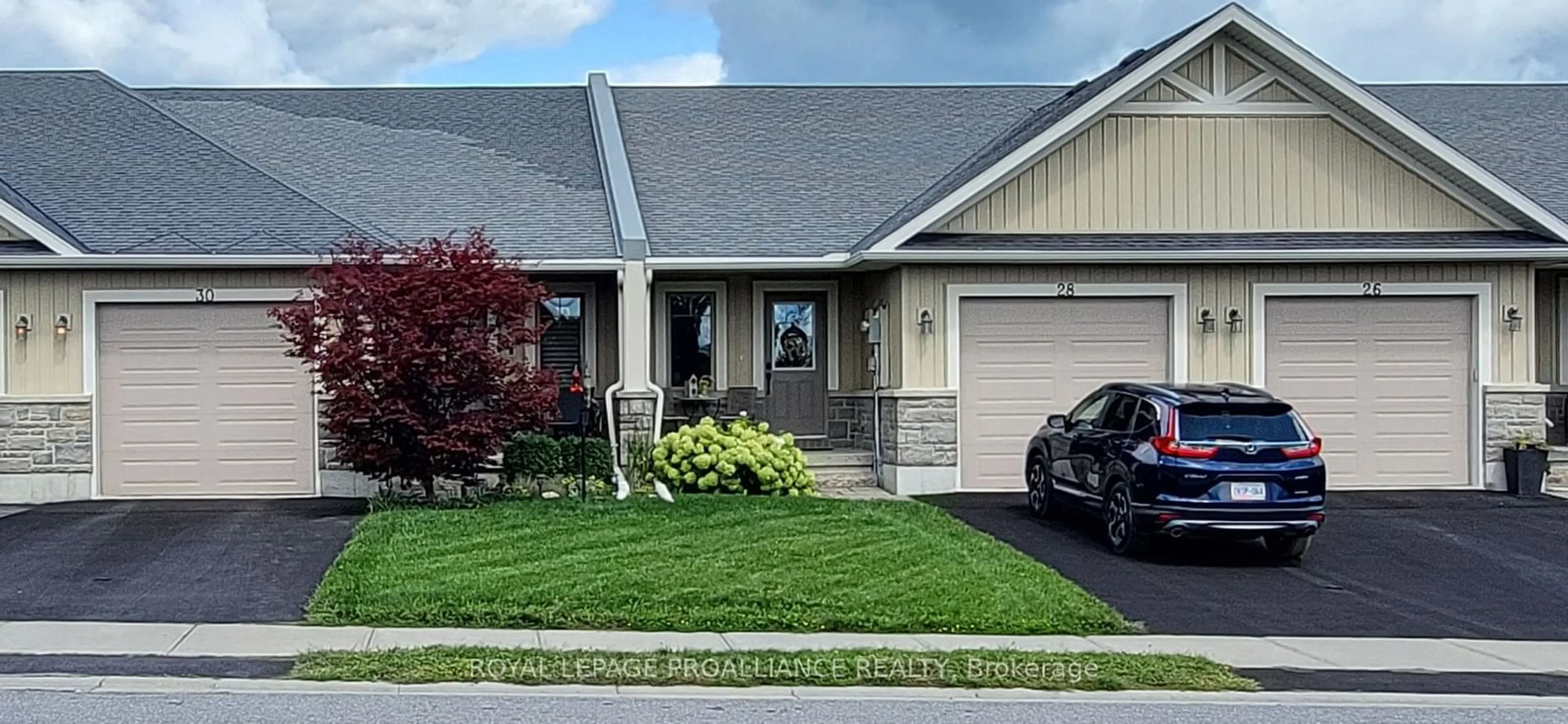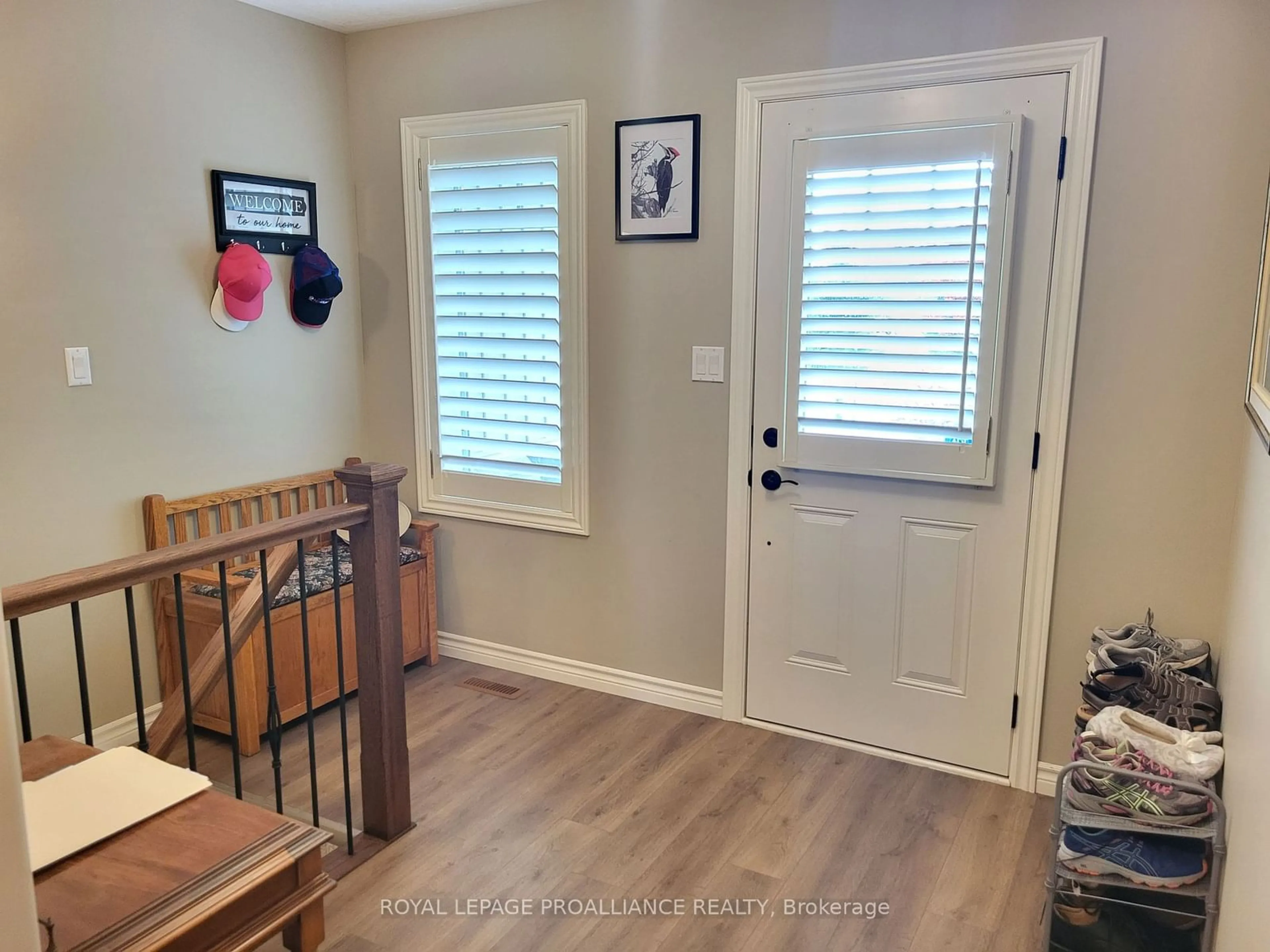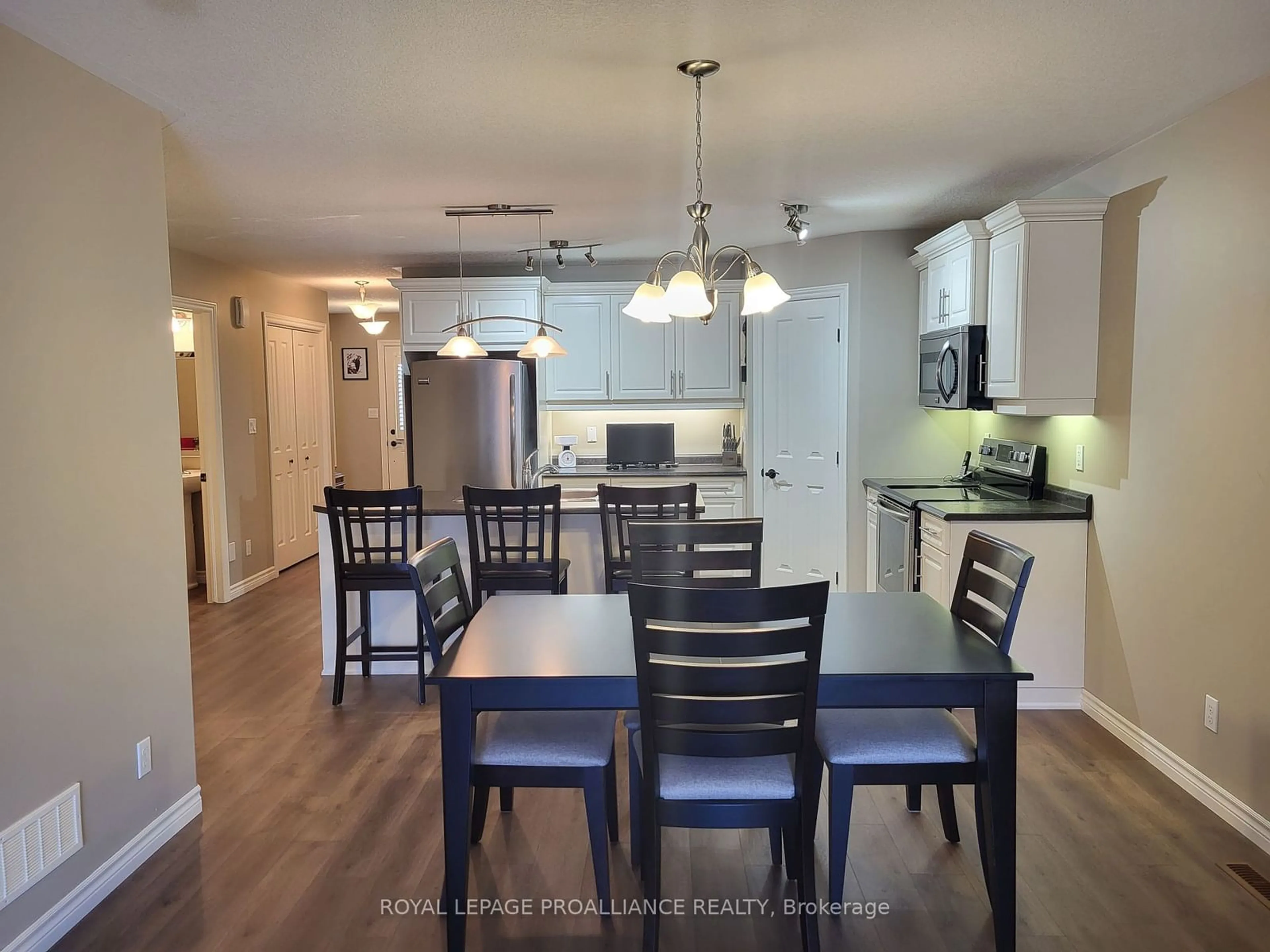30 Aldersgate Dr, Belleville, Ontario K8P 0C4
Contact us about this property
Highlights
Estimated ValueThis is the price Wahi expects this property to sell for.
The calculation is powered by our Instant Home Value Estimate, which uses current market and property price trends to estimate your home’s value with a 90% accuracy rate.$552,000*
Price/Sqft$619/sqft
Est. Mortgage$2,276/mth
Tax Amount (2024)$4,299/yr
Days On Market37 days
Description
This Lovely Duvanco Built Townhouse features 2 bedrooms and 3 bathrooms, with a fully finished basement. The kitchen features a walk-in pantry with custom shelving, and a breakfast bar island. The main floor features 8ft ceilings, with a vaulted ceiling in the great room. The main bedroom has a 4pc en-suite and a walk-in closet. Also on the main level you will find the laundry/storage room and the 2nd washroom. The lower level features a nice sized rec room, another spacious bedroom and a 4 pc bath. There is also an office and a good sized storage room as well. Updates include all Flooring in 2022, and California Shutters throughout the main level. Off the great room there is a semi private deck. The garage is fully insulated and dry-walled, with inside entry. 6 appliances are included, and you will enjoy the quiet green-space across the street. Not to forget there is a tennis court/pickleball court, a children's playground, and an asphalt walking trail, just a short walking distance away.
Property Details
Interior
Features
Main Floor
Dining
2.74 x 3.57Great Rm
4.88 x 3.57Vaulted Ceiling / W/O To Sundeck / Combined W/Dining
Foyer
2.74 x 1.83Access To Garage
Prim Bdrm
4.08 x 3.354 Pc Ensuite / W/I Closet
Exterior
Features
Parking
Garage spaces 1
Garage type Attached
Other parking spaces 1
Total parking spaces 2
Property History
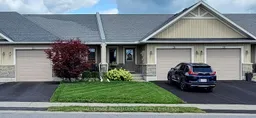 34
34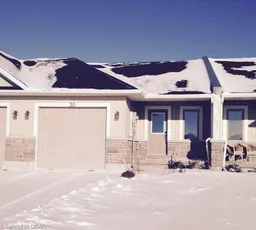 20
20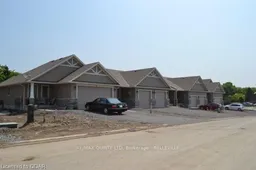 10
10
