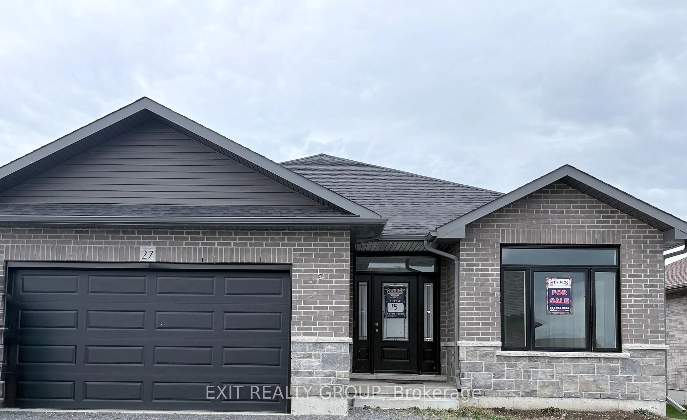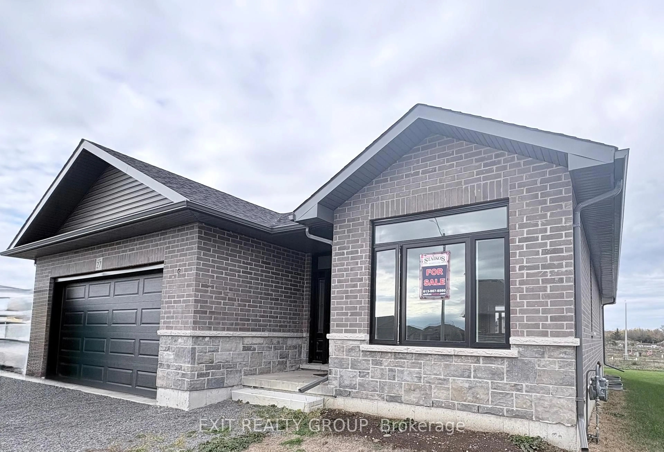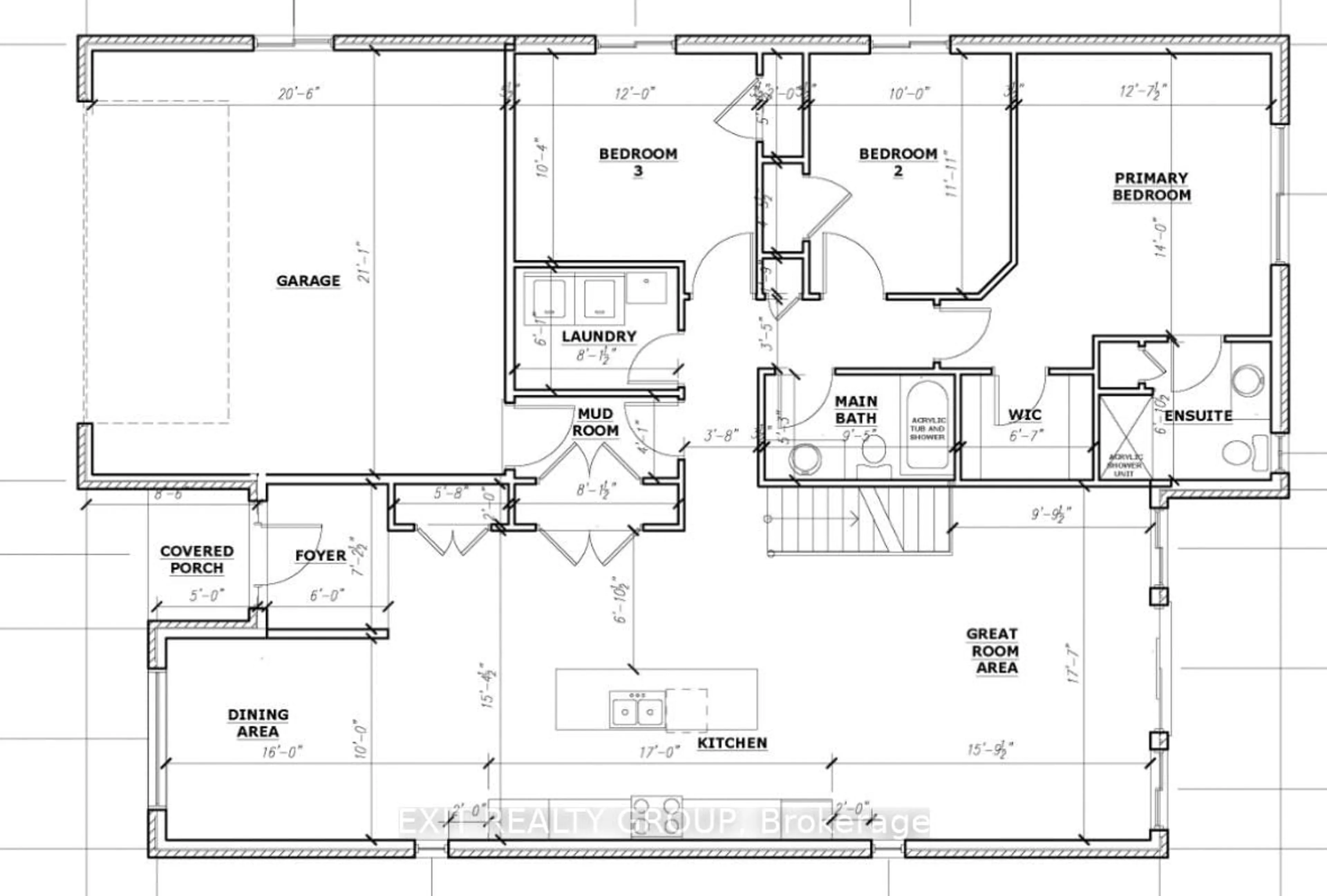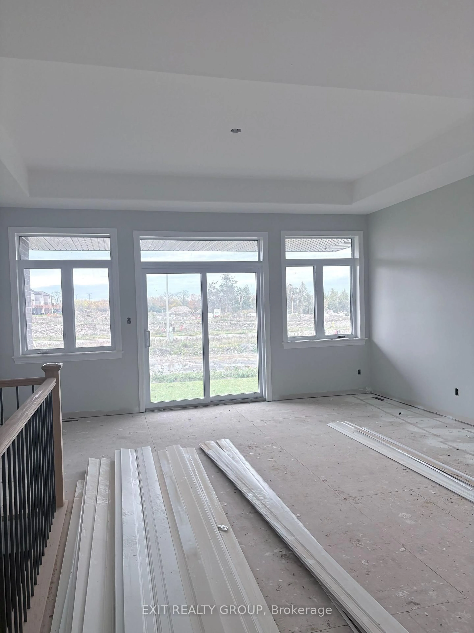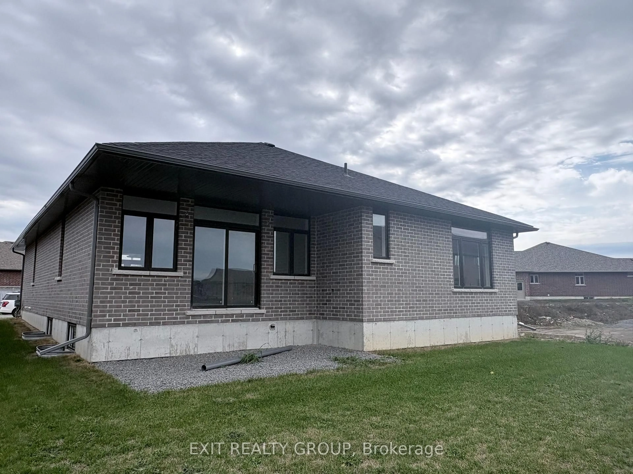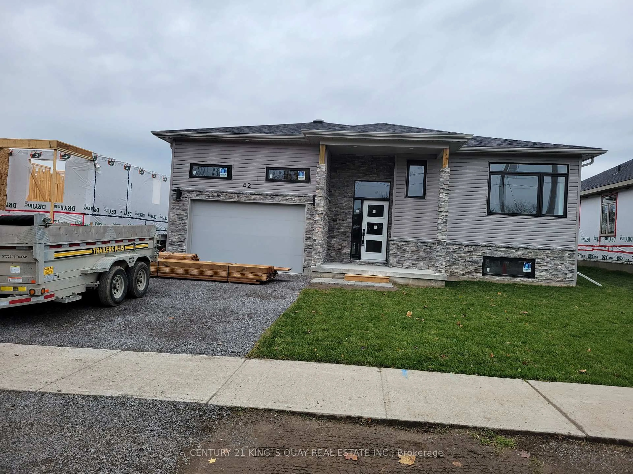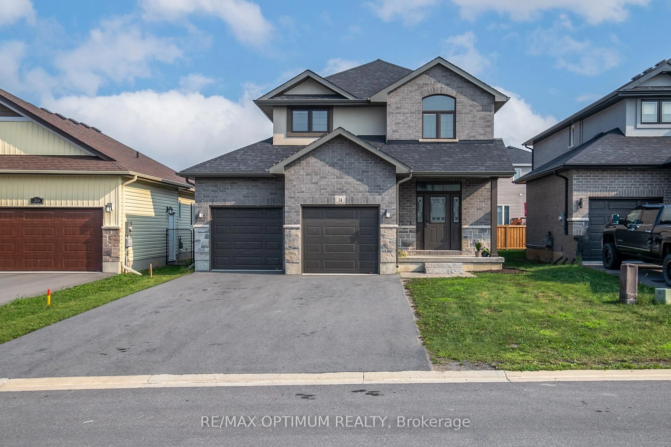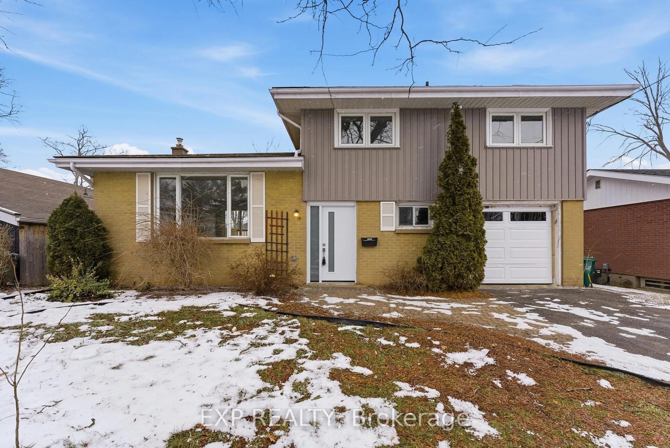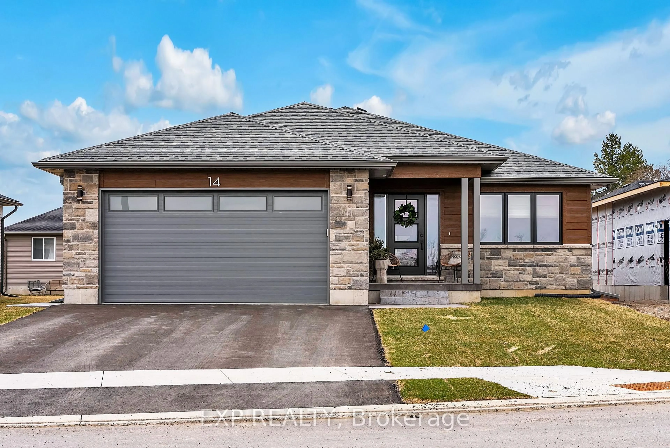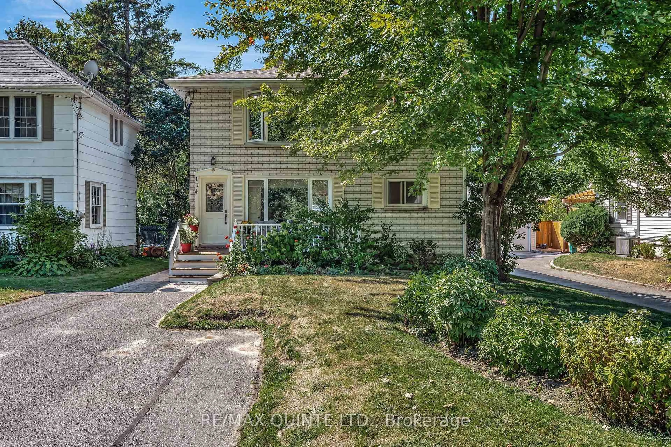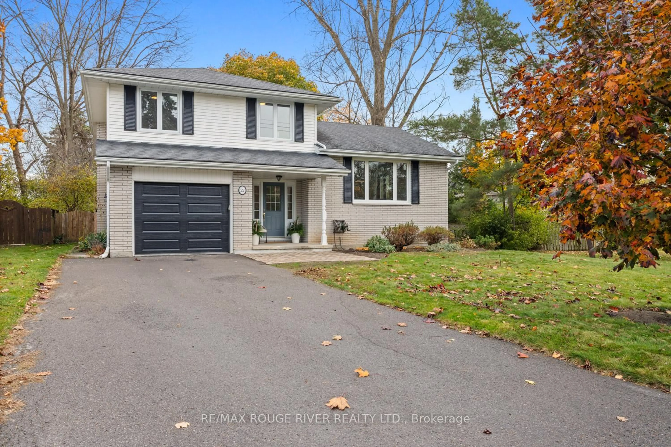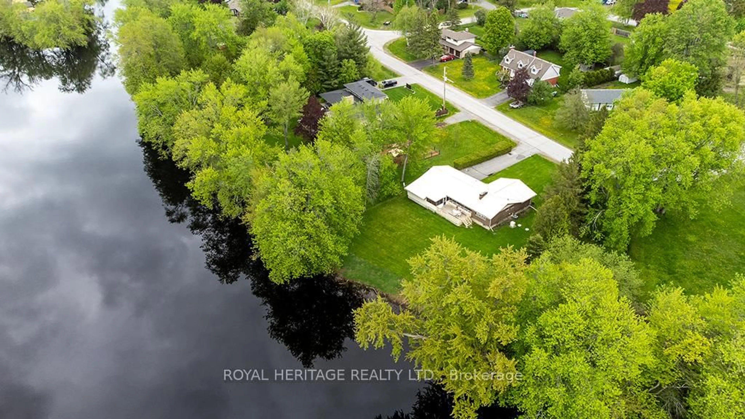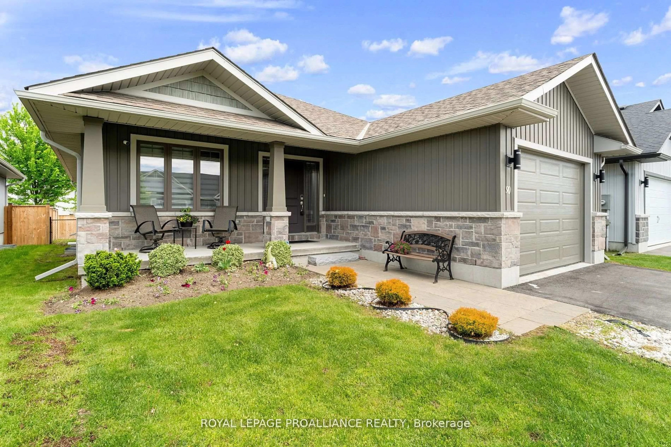27 Sulmon St, Belleville, Ontario K8N 0S5
Contact us about this property
Highlights
Estimated valueThis is the price Wahi expects this property to sell for.
The calculation is powered by our Instant Home Value Estimate, which uses current market and property price trends to estimate your home’s value with a 90% accuracy rate.Not available
Price/Sqft$419/sqft
Monthly cost
Open Calculator
Description
This custom brand new Staikos Built home is perfect for those looking for that open concept design. The dining room and great room sit to either side of the large kitchen and offer a clear sightline from the front door to the back of the house. This results in a home that is ideal for entertaining. Three large bedrooms offer up space for the entire family, and the separate mud room and laundry room is always a favourite design. The back of the great room is all glass with a large patio door offering great access to the back covered patio area for those family get togethers. Featuring 9-foot ceilings, premium quartz kitchen counters, high-quality stacked to the ceiling cabinets, island with storage, seating, and entertaining space. A great room with a gorgeous 10-foot tray ceiling. Canadian made engineered oak or maple hardwood flooring cover the main floor areas, while premium porcelain tiles grace the front entrance, mudroom/ laundry room, and bathrooms. High quality carpet in the bedrooms with option to upgrade. The primary bedroom features a spacious walk-in closet and a stunning ensuite. Buyers have the freedom to make all interior selections and colours to suit their preferences. Conveniently located near all amenities, including the 401, great schools, parks, and river view walking trails.
Property Details
Interior
Features
Ground Floor
Foyer
2.19 x 1.82Dining
4.87 x 3.04Kitchen
5.18 x 4.69Great Rm
5.39 x 4.84Sliding Doors
Exterior
Features
Parking
Garage spaces 2
Garage type Attached
Other parking spaces 2
Total parking spaces 4
Property History
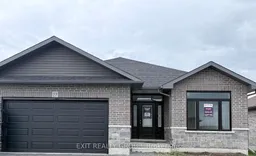 9
9
