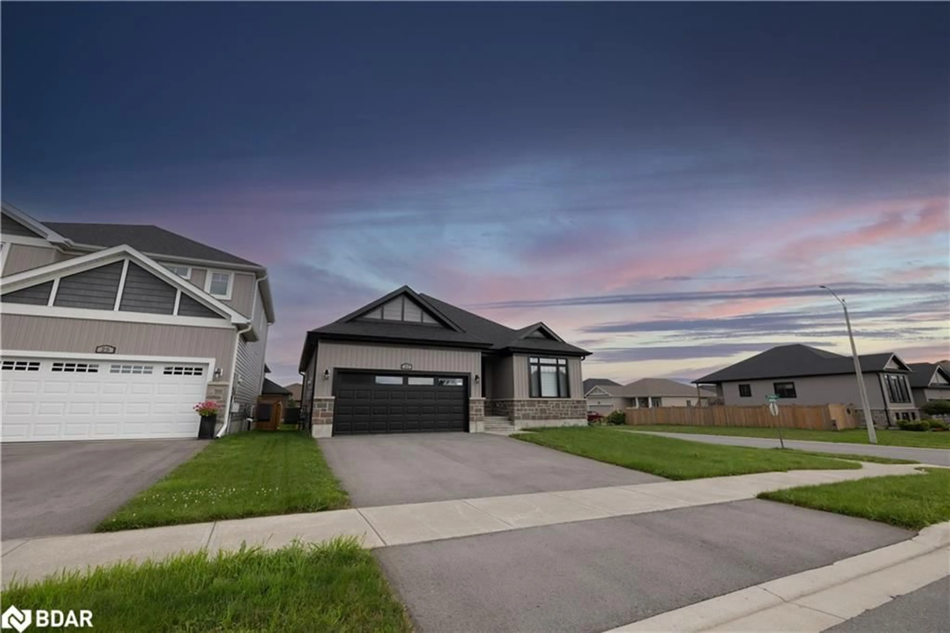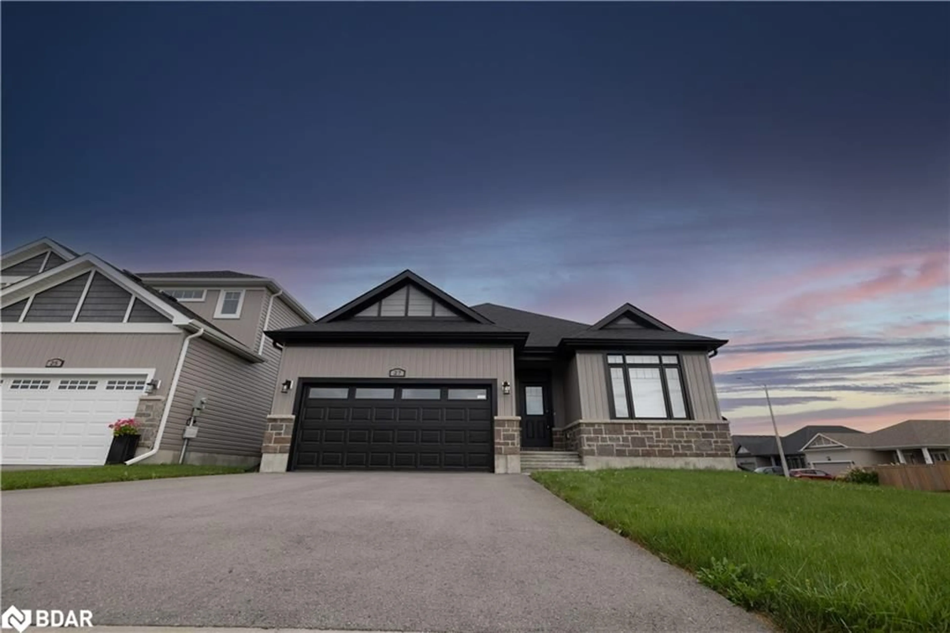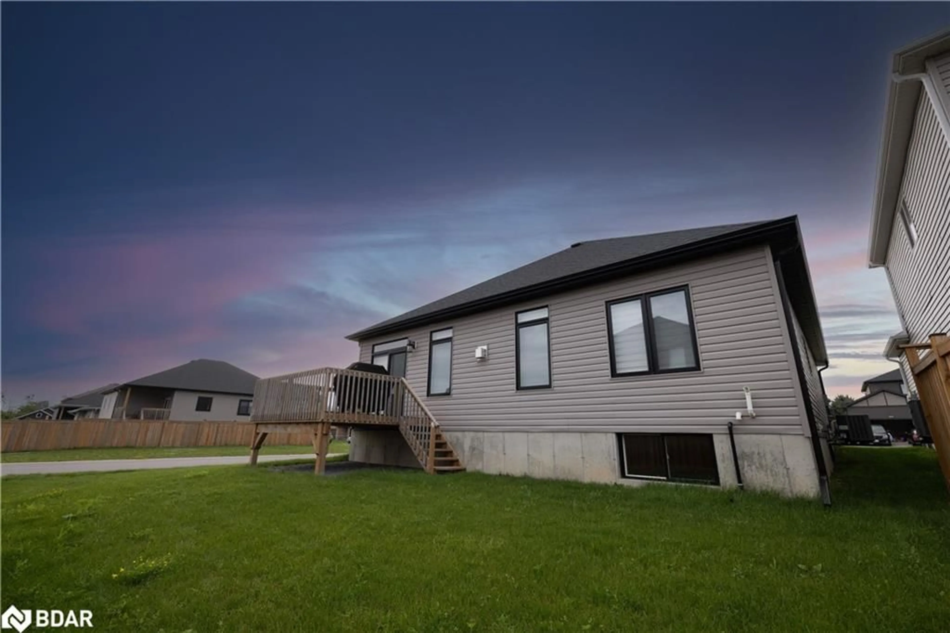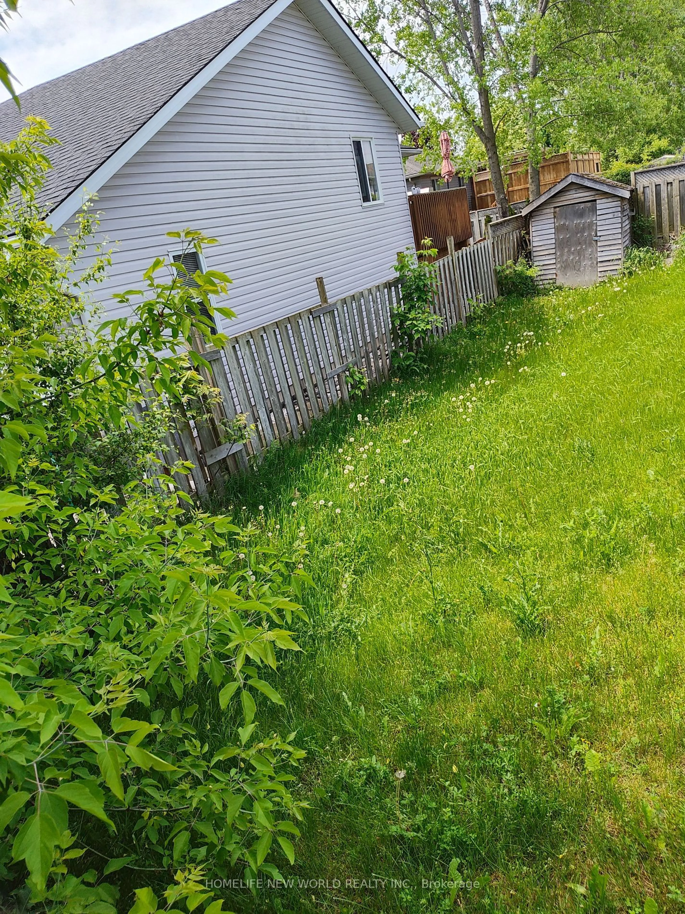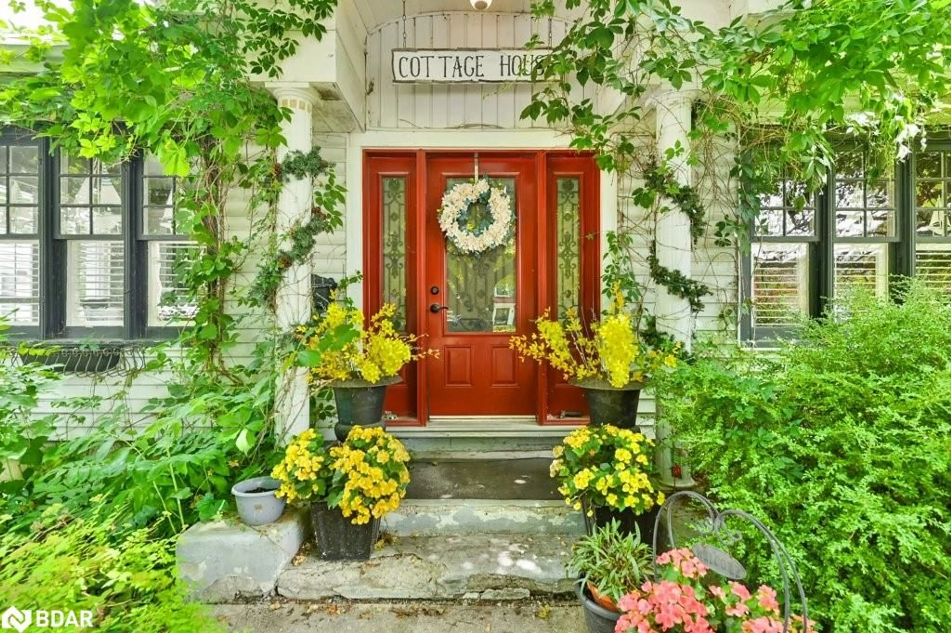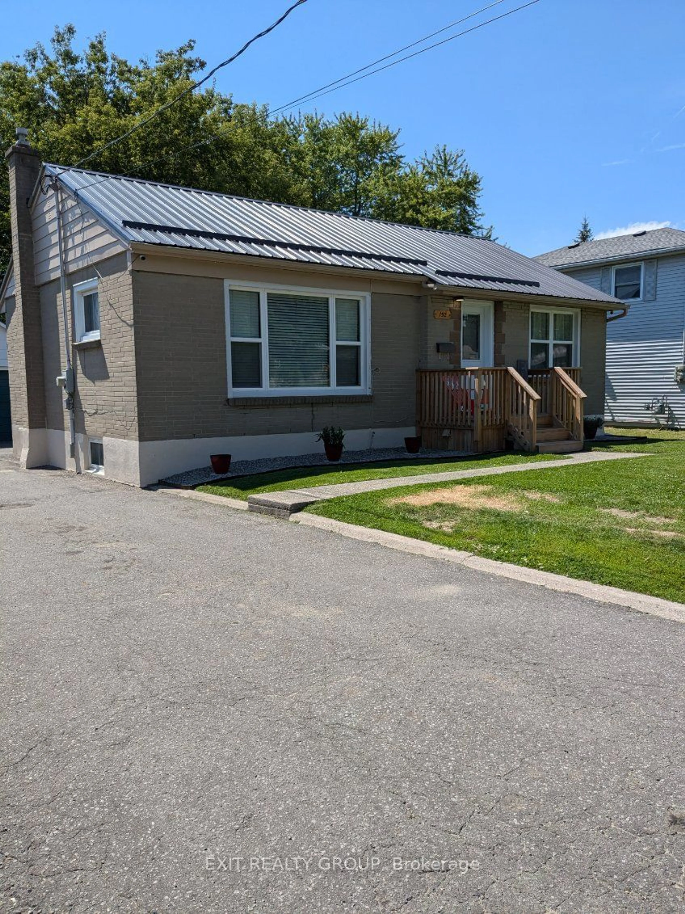27 Redwood Drive Dr, Belleville, Ontario K8N 4Z5
Contact us about this property
Highlights
Estimated ValueThis is the price Wahi expects this property to sell for.
The calculation is powered by our Instant Home Value Estimate, which uses current market and property price trends to estimate your home’s value with a 90% accuracy rate.$591,000*
Price/Sqft$415/sqft
Days On Market2 days
Est. Mortgage$2,362/mth
Tax Amount (2024)$4,701/yr
Description
Welcome To Your Dream Home! This Stunning 2-Bedroom, 2-Bathroom Bungalow Is Perfectly Situated On A Premium Corner Lot, Offering Both Privacy And Convenience. Step Inside To Discover A Spacious Family Room Featuring A Cozy Direct Vent Gas Fireplace With T.V. Box Above, Pot Lights, And Sleek Roll-Up Zebra Blinds. The Heart Of The Home Is The Upgraded Island Kitchen, Boasting A Breakfast Bar, Quartz Countertops, Undermount Lighting, Modern Cabinetry With Crown Moulding, Under Cabinet Lighting, Pot And Pan Drawers, And (2) 4 LED Light Panels. The Adjacent Dining Room Provides A Seamless Walkout To A Large 10-0 x 10-0 Rear Deck With Stairs To Grade, Perfect For Outdoor Entertaining And Relaxation. The Primary Bedroom Is A True Retreat With A Walk-In Closet And A Luxurious 4-Piece Ensuite Bathroom. Throughout The Home, You'll Find Elegant Laminate Flooring, Upgraded Light Fixtures, Stylish Trims, And Central Air Conditioning That Enhance The Overall Aesthetic. Additional Features Include A Main Floor Laundry With Overhead Shelving And Countertop, A Built-In Bench With Hooks, And A Flexible Room That Can Serve As A Hallway, Master Bedroom, Or Additional Living Space. This Home Is Brimming With Upgrades And Offers Unparalleled Comfort And Style. Conveniently Located Close To Walmart, Highway 401, And A Variety Of Shopping Options, This Property Is A Must-See. Don't Miss Out On The Opportunity To Make This Absolutely Stunning Home Your Own!
Property Details
Interior
Features
Main Floor
Dining Room
10.01 x 13.41Bedroom Primary
12.19 x 10.01Great Room
14.94 x 16.15Kitchen
12.19 x 10.01Exterior
Features
Parking
Garage spaces 2
Garage type -
Other parking spaces 2
Total parking spaces 4
Property History
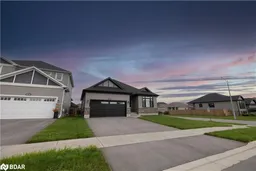 31
31
