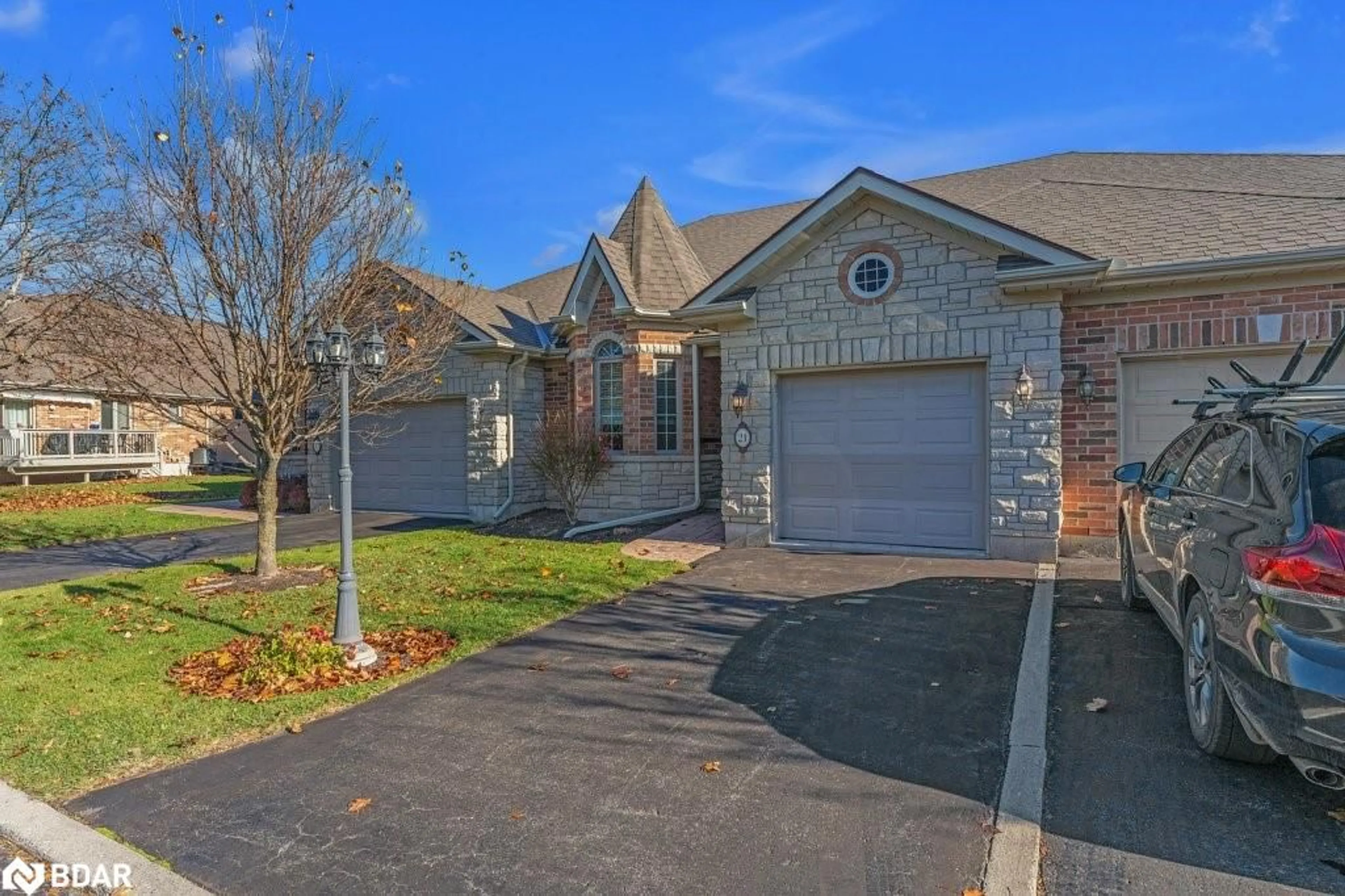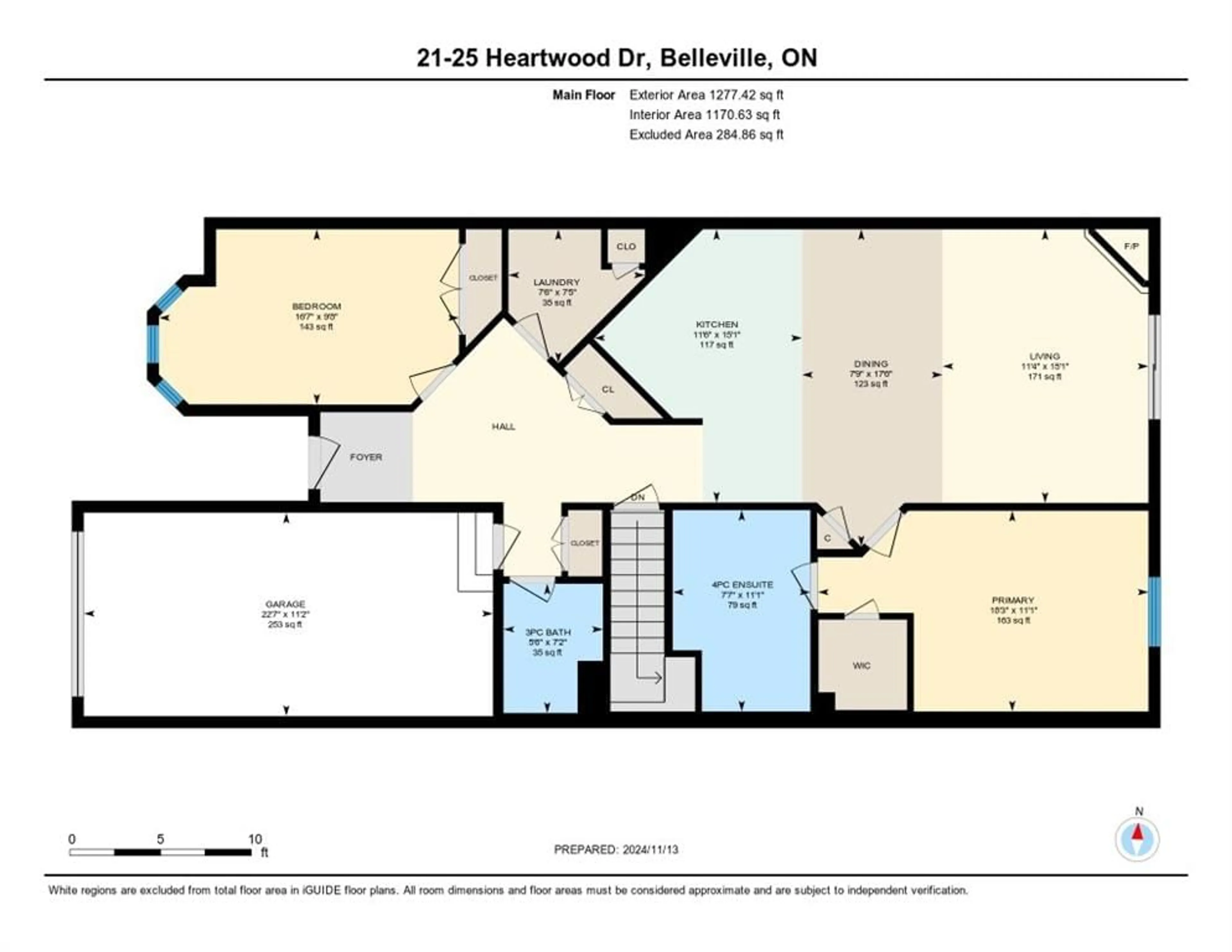25 Heartwood Dr #21, Belleville, Ontario K8P 5M2
Contact us about this property
Highlights
Estimated ValueThis is the price Wahi expects this property to sell for.
The calculation is powered by our Instant Home Value Estimate, which uses current market and property price trends to estimate your home’s value with a 90% accuracy rate.Not available
Price/Sqft$383/sqft
Est. Mortgage$2,139/mo
Maintenance fees$609/mo
Tax Amount (2023)$4,362/yr
Days On Market10 days
Description
Discover this highly sought-after two-bedroom, two-bathroom condominium townhouse in the prestigious Lions Gate Community. Nestled among wonderful neighbors, this home offers a warm and welcoming atmosphere that truly defines community living. The oak kitchen, complete with a breakfast bar, overlooks a spacious great room featuring hardwood floors, a gas fireplace, and a vaulted ceiling. Step through the patio door onto your private east-facing deck equipped with a BBQ hookup - perfect for morning coffees and evening grilling. Large master bedroom boasts a walk-in closet and a four-piece en-suite. A versatile second bedroom can serve as a home office or a family room and is complemented by main-floor laundry and an additional three-piece bathroom. The welcoming foyer, adorned with ceramic tile, provides direct access to the garage. An expansive unfinished lower level offers potential for customization, complete with high ceilings and a rough-in for an additional bathroom. Modern comforts include central air conditioning, gas heating, and an HRV system. Exceptional year round groundskeeping provides worry free maintenance and includes snow removal up to your front door in winter and professional landscaping all summer. Ideally located close to public transit, shopping centres, and places of worship, this residence offers serenity in a very private setting.
Property Details
Interior
Features
Main Floor
Bathroom
2.18 x 1.683-Piece
Bedroom
2.97 x 5.05Kitchen
4.60 x 3.51Laundry
Exterior
Features
Parking
Garage spaces 1
Garage type -
Other parking spaces 1
Total parking spaces 2
Property History
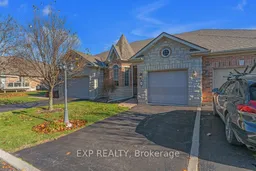 29
29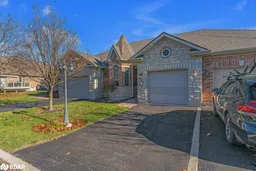 29
29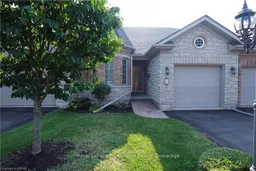 28
28
