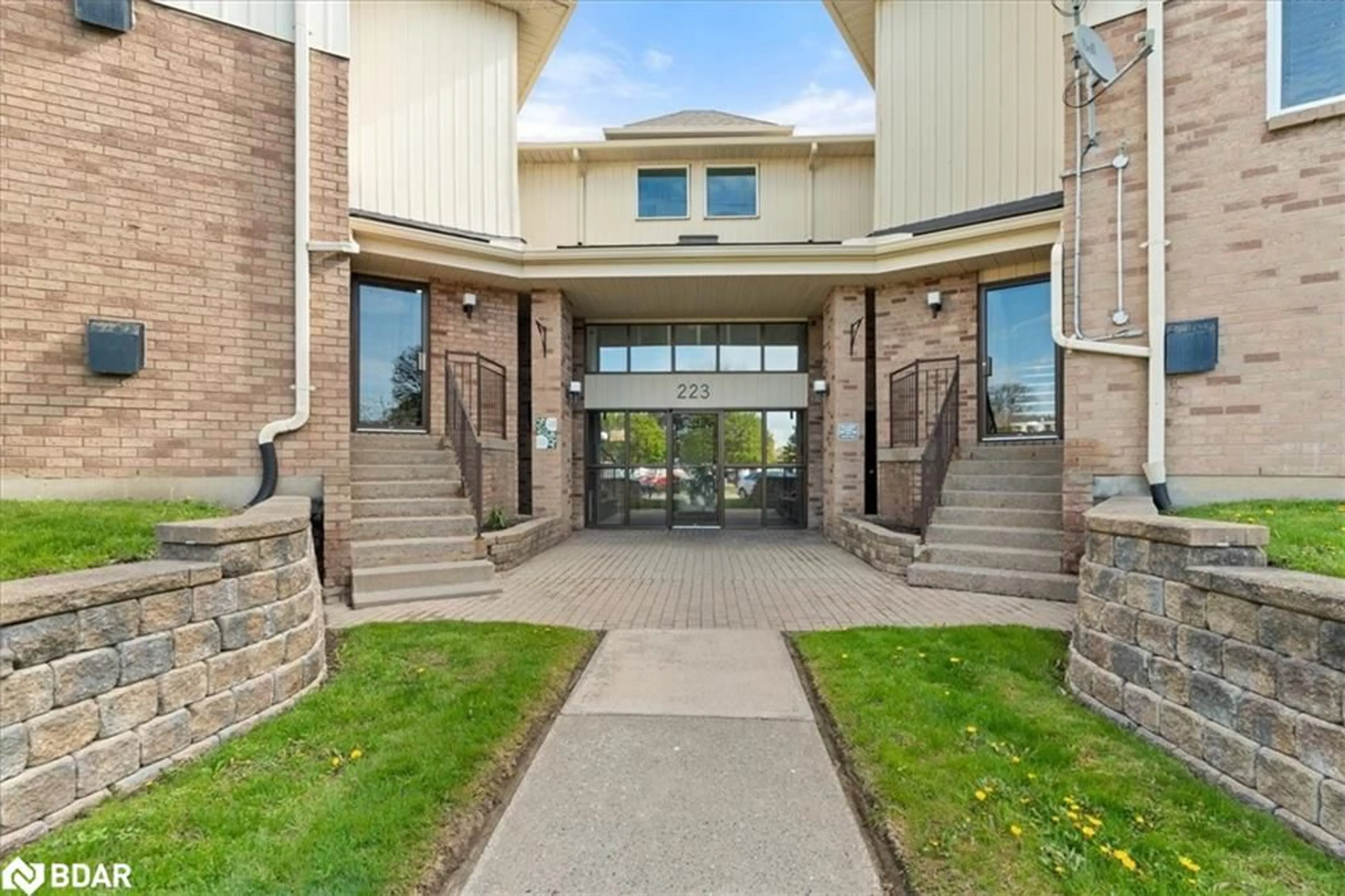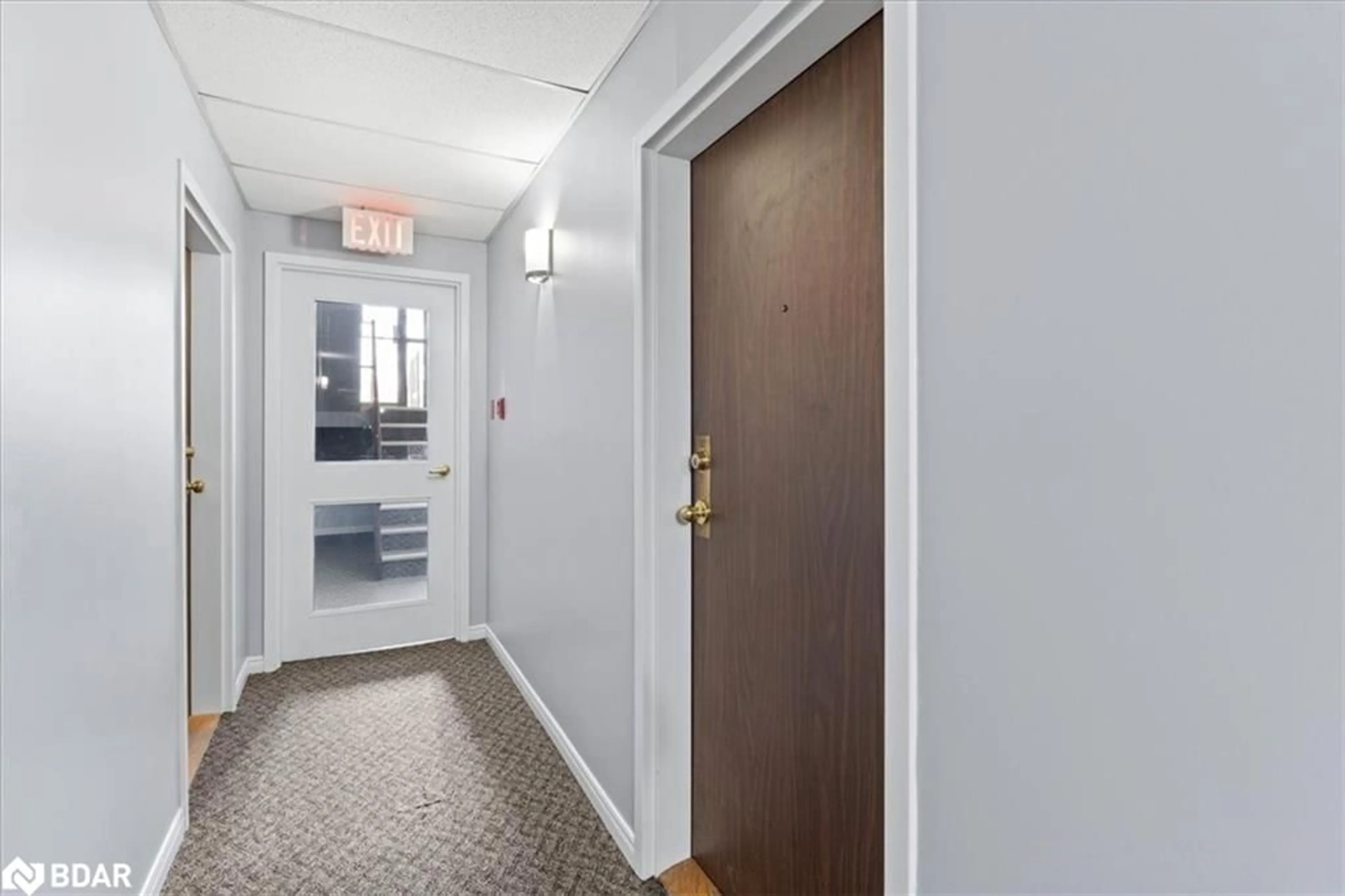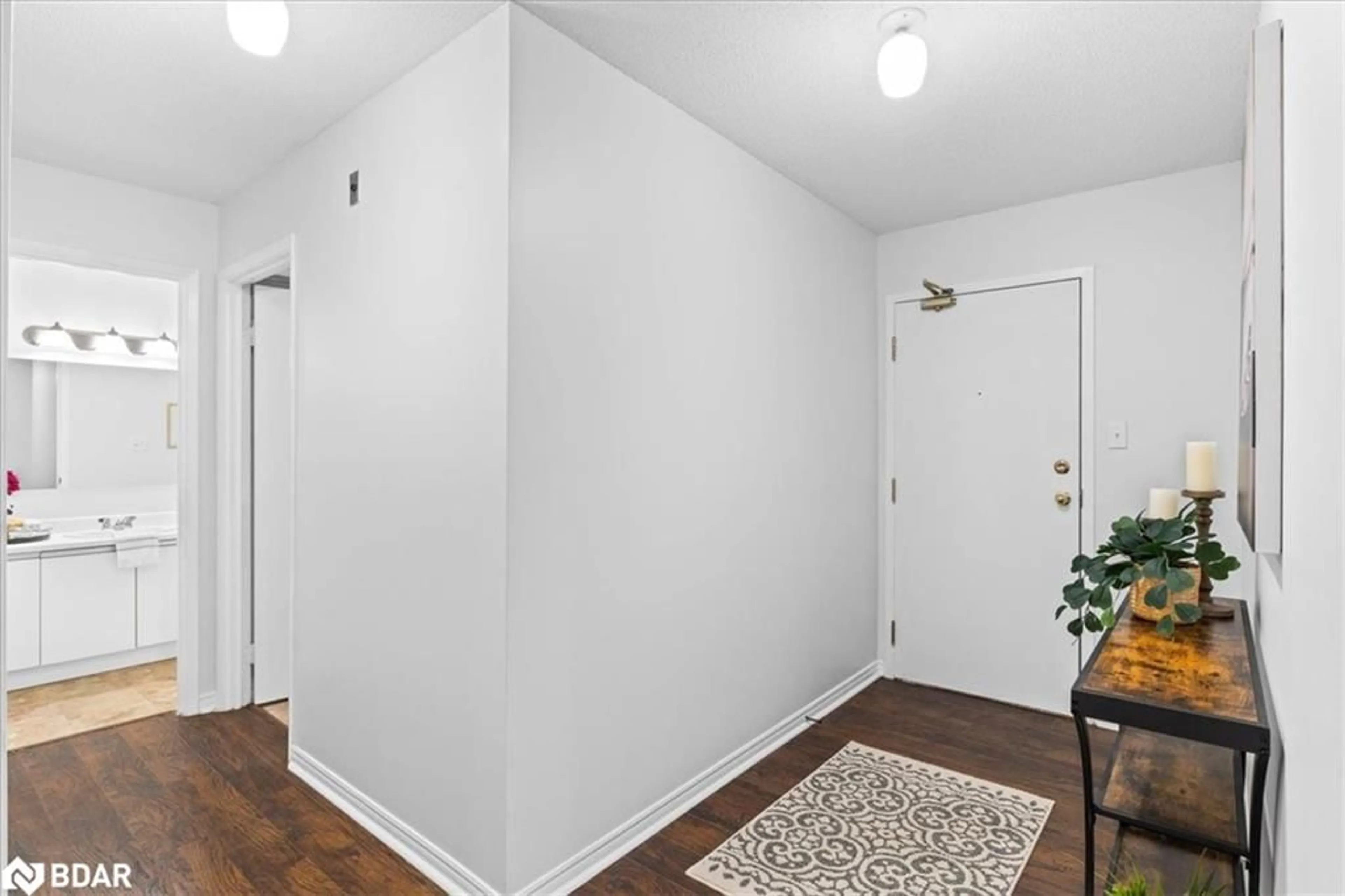223 North Park St #112C, Belleville, Ontario K8P 5A7
Contact us about this property
Highlights
Estimated ValueThis is the price Wahi expects this property to sell for.
The calculation is powered by our Instant Home Value Estimate, which uses current market and property price trends to estimate your home’s value with a 90% accuracy rate.$304,000*
Price/Sqft$291/sqft
Days On Market20 days
Est. Mortgage$1,503/mth
Maintenance fees$623/mth
Tax Amount (2023)$2,347/yr
Description
Introducing a spacious 2 beds, 1 bath, 1200 sq foot open concept, ground-level condo featuring a shared pool, private storage, and parking spot #61. Nestled in a peaceful setting with easy access to all amenities, Quinte Mall, parks and walking trails. The oversized master bedroom comfortably accommodates a king-size bed with ample space for additional furnishings. Modern amenities include new high efficient heat pump/ac significantly reducing operating costs, updated appliances, freshly painted walls, and stylish vinyl plank flooring throughout. Convenience is maximized with in-unit laundry. Step outside onto the main floor patio, perfect for enjoying your morning coffee or unwinding after a long day. Additional storage unit conveniently located on the same floor. Don't miss the opportunity to make this exceptional condo your new home sweet home. Schedule your showing today and prepare to be impressed!
Property Details
Interior
Features
Main Floor
Living Room
3.66 x 5.05Dining Room
3.58 x 2.39Kitchen
2.82 x 2.79Bedroom Primary
4.70 x 3.78Exterior
Features
Parking
Garage spaces -
Garage type -
Total parking spaces 1
Condo Details
Amenities
Pool, Parking
Inclusions
Property History
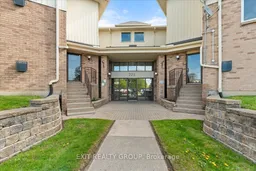 25
25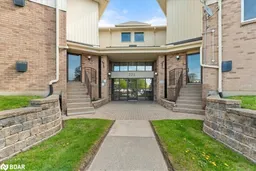 25
25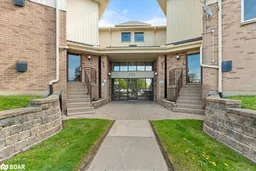 27
27
