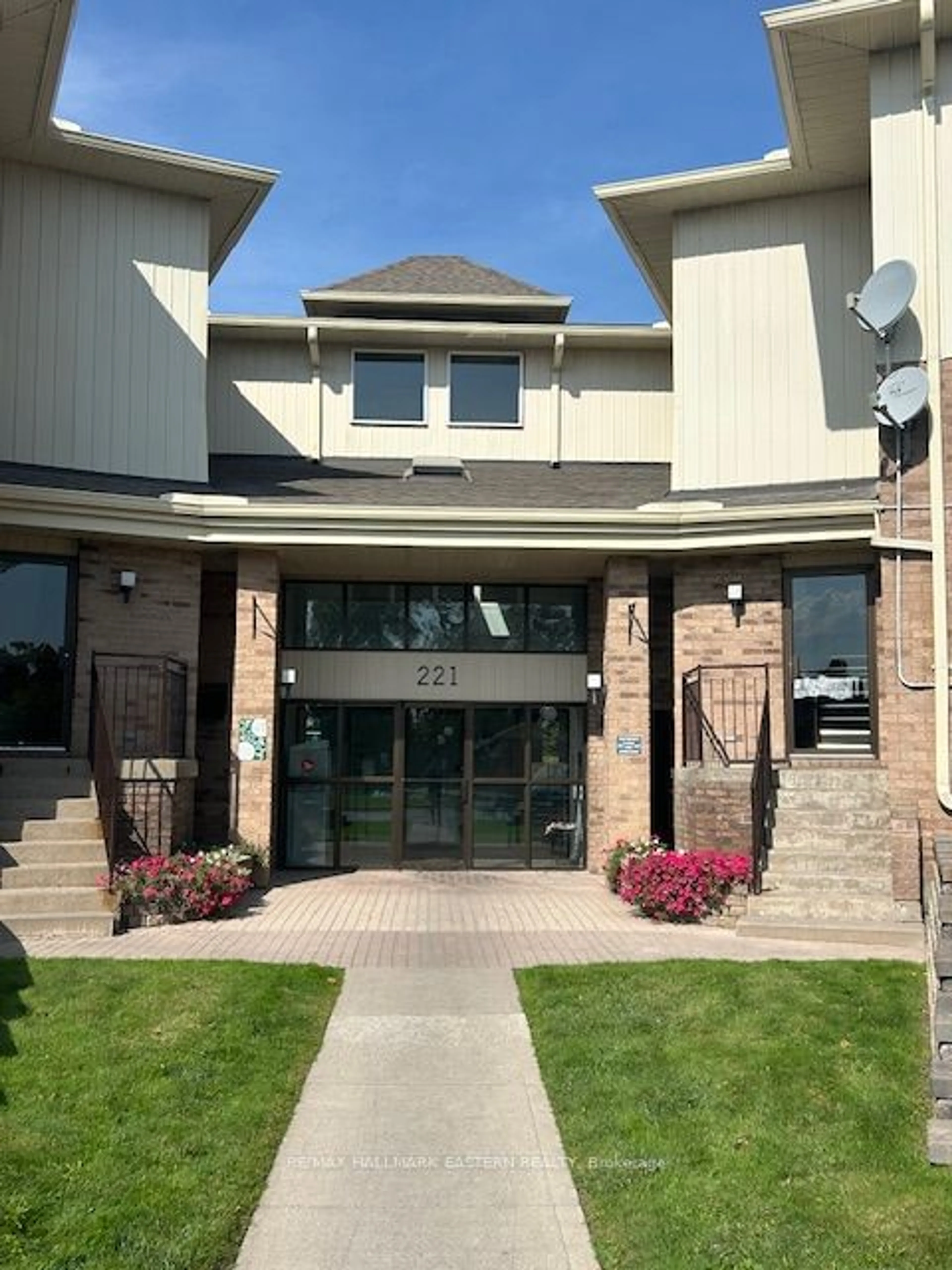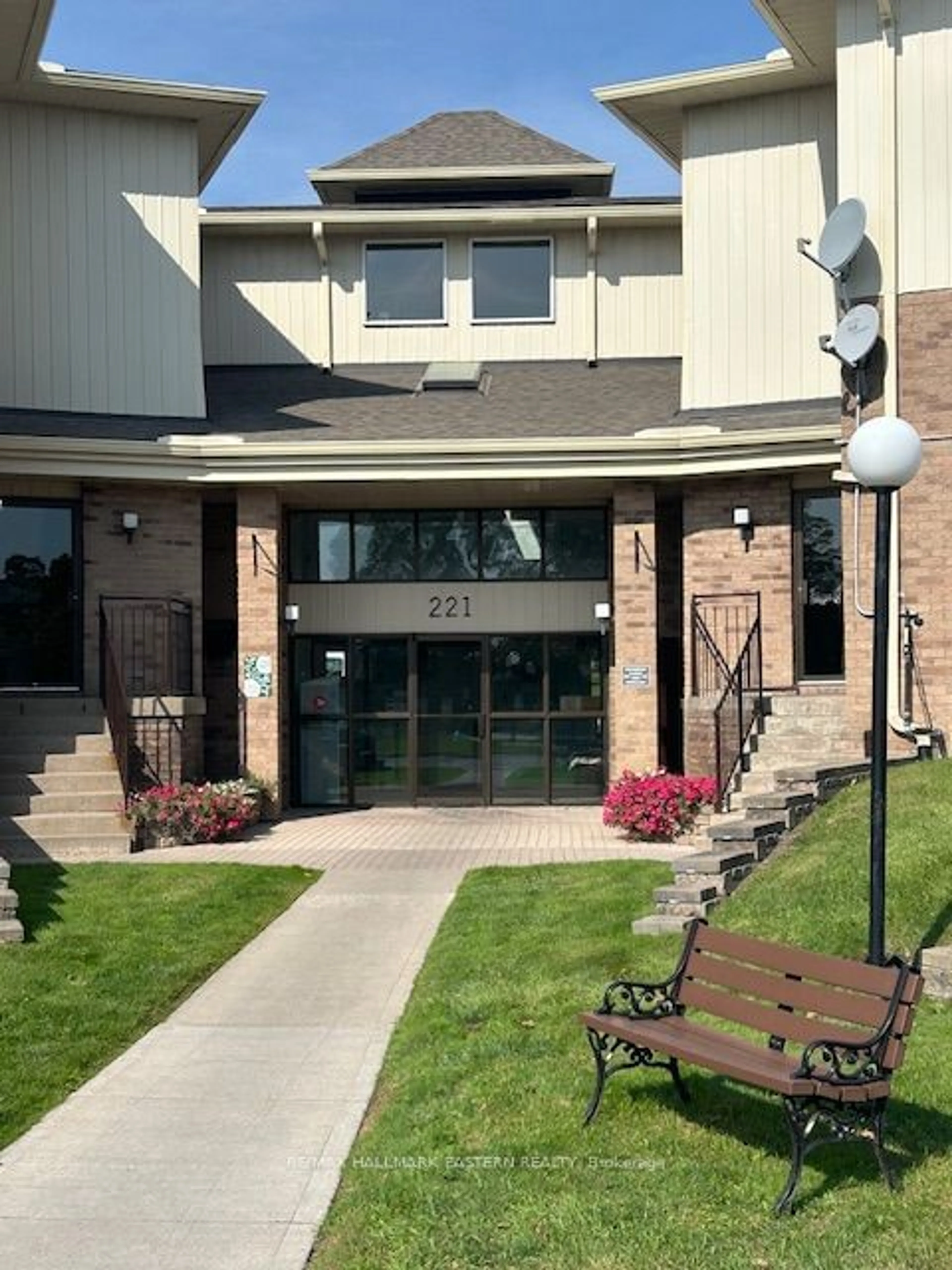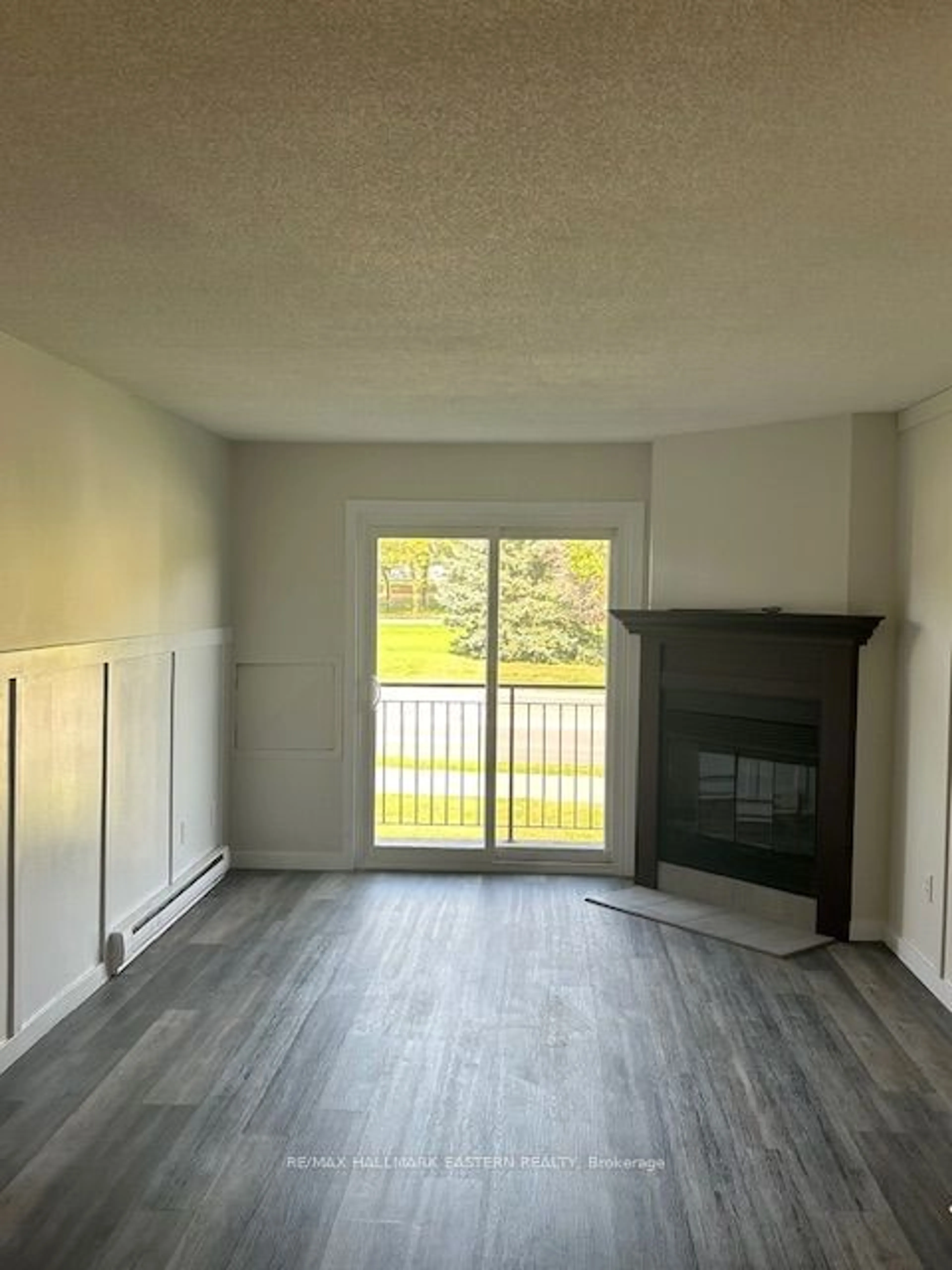221 North Park St #202B, Belleville, Ontario K8P 5A6
Contact us about this property
Highlights
Estimated ValueThis is the price Wahi expects this property to sell for.
The calculation is powered by our Instant Home Value Estimate, which uses current market and property price trends to estimate your home’s value with a 90% accuracy rate.Not available
Price/Sqft$354/sqft
Est. Mortgage$1,288/mo
Maintenance fees$500/mo
Tax Amount (2023)$2,174/yr
Days On Market9 days
Description
Welcome to Riverview Condominiums; This second floor condo features 2 bedrooms, 1 bathroom, new updated gallery kitchen, all new flooring, in-suite laundry, private balcony, large living room with a wood burning fireplace and freshly painted throughout. The unit has a private storage unit and one parking space. Condo fees include water, building insurance, exterior maintenance and snow removal. This secure, well maintained condo complex common amenities include an outdoor inground pool, visitor parking, library and an elevator. Move in ready.
Property Details
Interior
Features
Main Floor
Living
3.71 x 5.00Dining
2.39 x 2.97Kitchen
2.24 x 2.87Laundry
1.96 x 1.96Exterior
Features
Parking
Garage spaces -
Garage type -
Total parking spaces 1
Condo Details
Inclusions
Property History
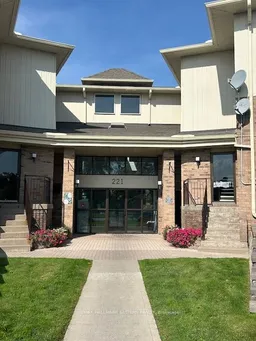 14
14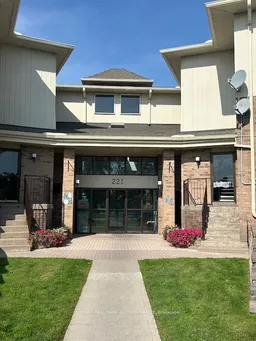 14
14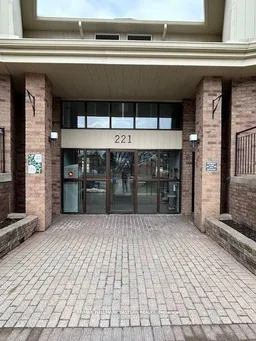 15
15
