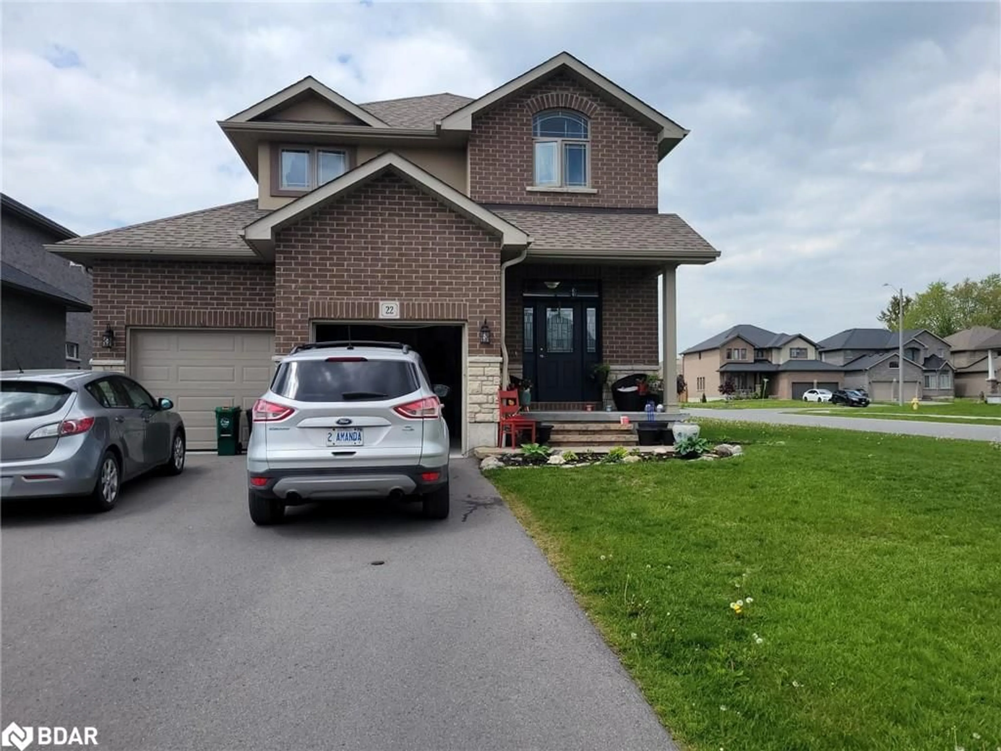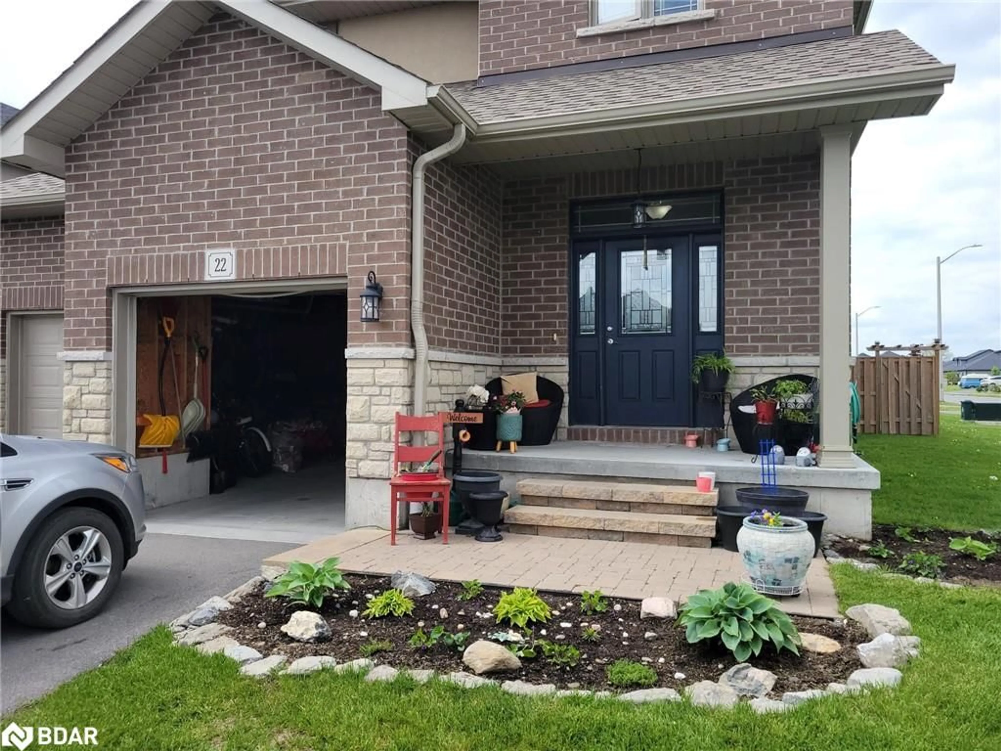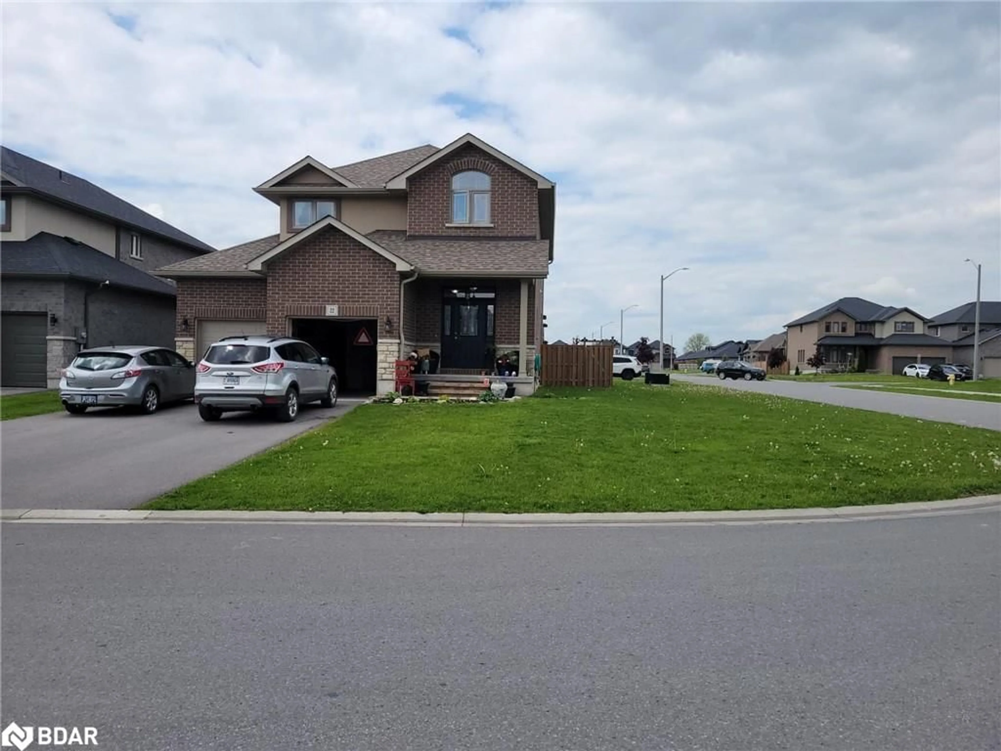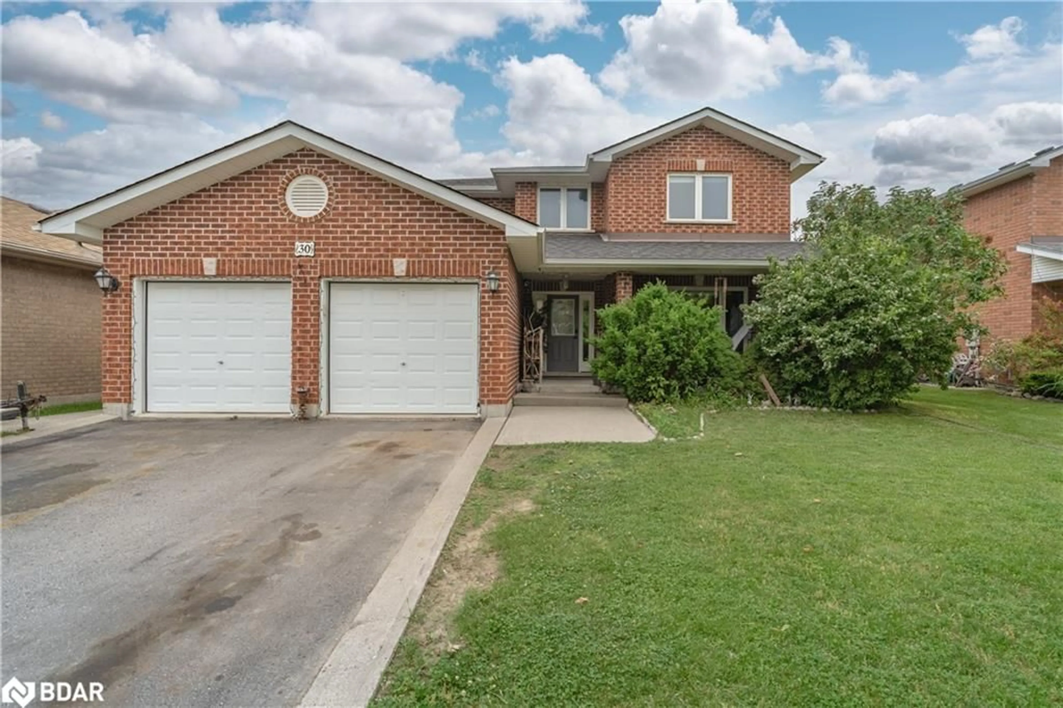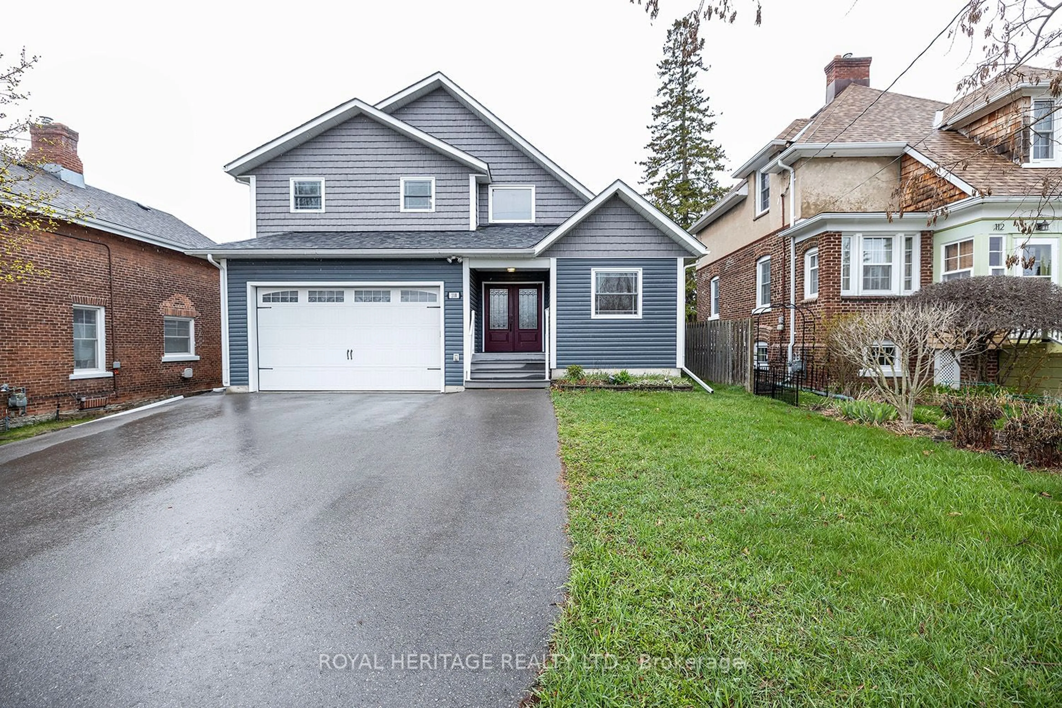22 Cottonwood Drive Dr, Belleville, Ontario K8N 0J2
Contact us about this property
Highlights
Estimated ValueThis is the price Wahi expects this property to sell for.
The calculation is powered by our Instant Home Value Estimate, which uses current market and property price trends to estimate your home’s value with a 90% accuracy rate.$738,000*
Price/Sqft$379/sqft
Days On Market25 days
Est. Mortgage$3,263/mth
Tax Amount (2024)$5,374/yr
Description
Discover your new home at 22 Cottonwood Drive South in the vibrant community of Bellville, Hastings. This modern residence offers a spacious and bright living area with 9' ceilings, creating a welcoming atmosphere for all. The open-concept design seamlessly connects the living room, dining area, and kitchen, making it ideal for gatherings. The kitchen is a chef's delight with an L-shaped island, granite countertops, a stylish backsplash, and a large pantry. Step through the patio doors on to the expansive deck and fenced backyard, perfect for entertaining, gardening, or providing a secure play area for pets. Upstairs, benefit from the practicality of a second-floor laundry room and luxurious bathrooms. The basement, with its extra high ceilings, includes a rough-in for an additional bathroom. Conveniently located near multiple dog parks, recreation centers, schools and a golf course, making it perfect for families and pet owners seeking an active and enjoyable lifestyle. Property Sold "As Is" With No Representations Or Warranties. The Seller and The Listing Brokerage Make No Representations, Guarantee's Or Warranties For Any Information Contained In The Listing. It Is For Information Purposes Only.
Property Details
Interior
Features
Main Floor
Foyer
3.25 x 1.68Living Room
6.71 x 4.06Kitchen
4.04 x 3.30Bathroom
1.70 x 1.502-Piece
Exterior
Features
Parking
Garage spaces 2
Garage type -
Other parking spaces 4
Total parking spaces 6
Property History
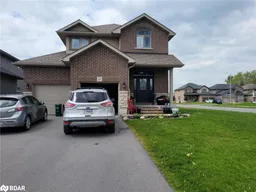 23
23
