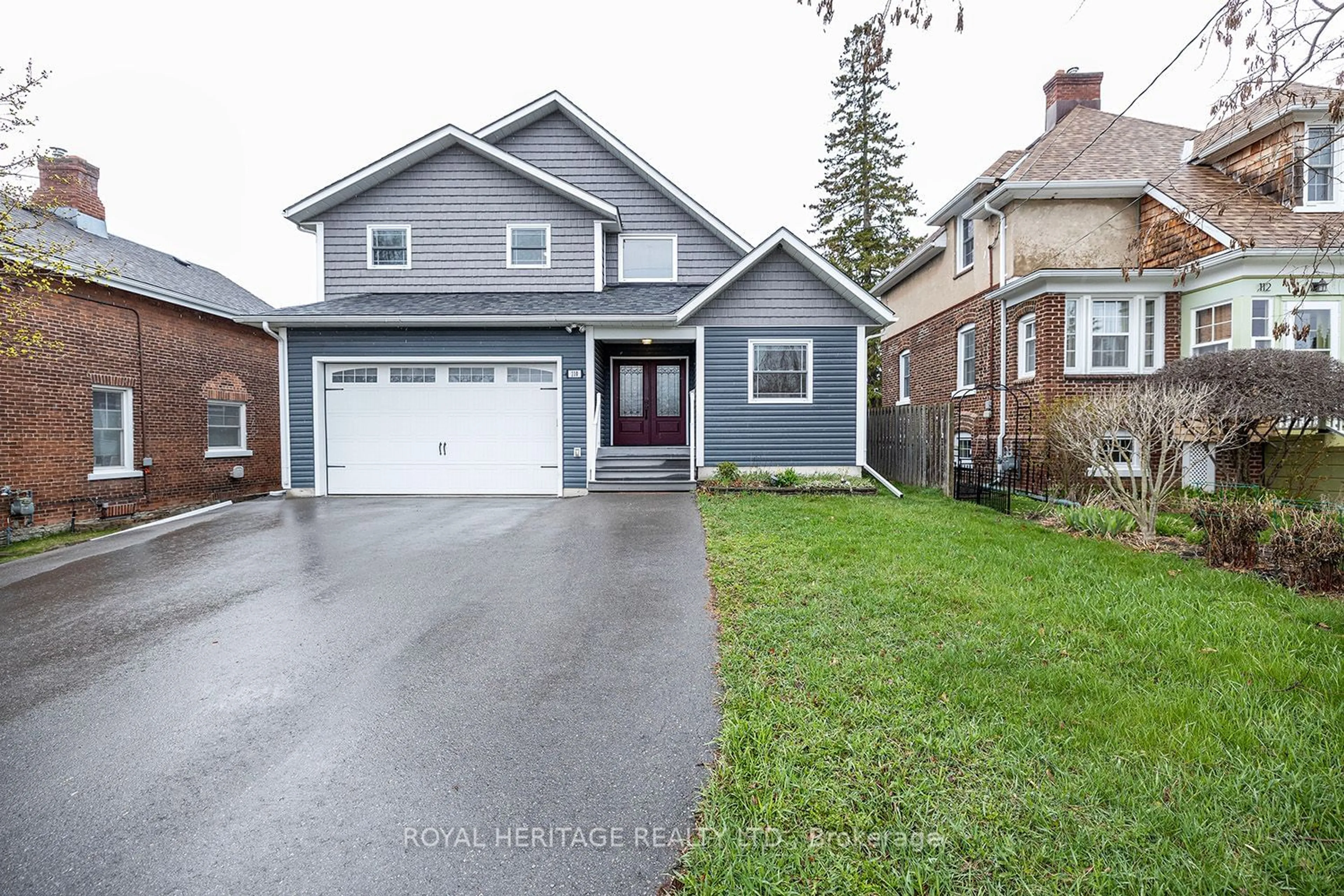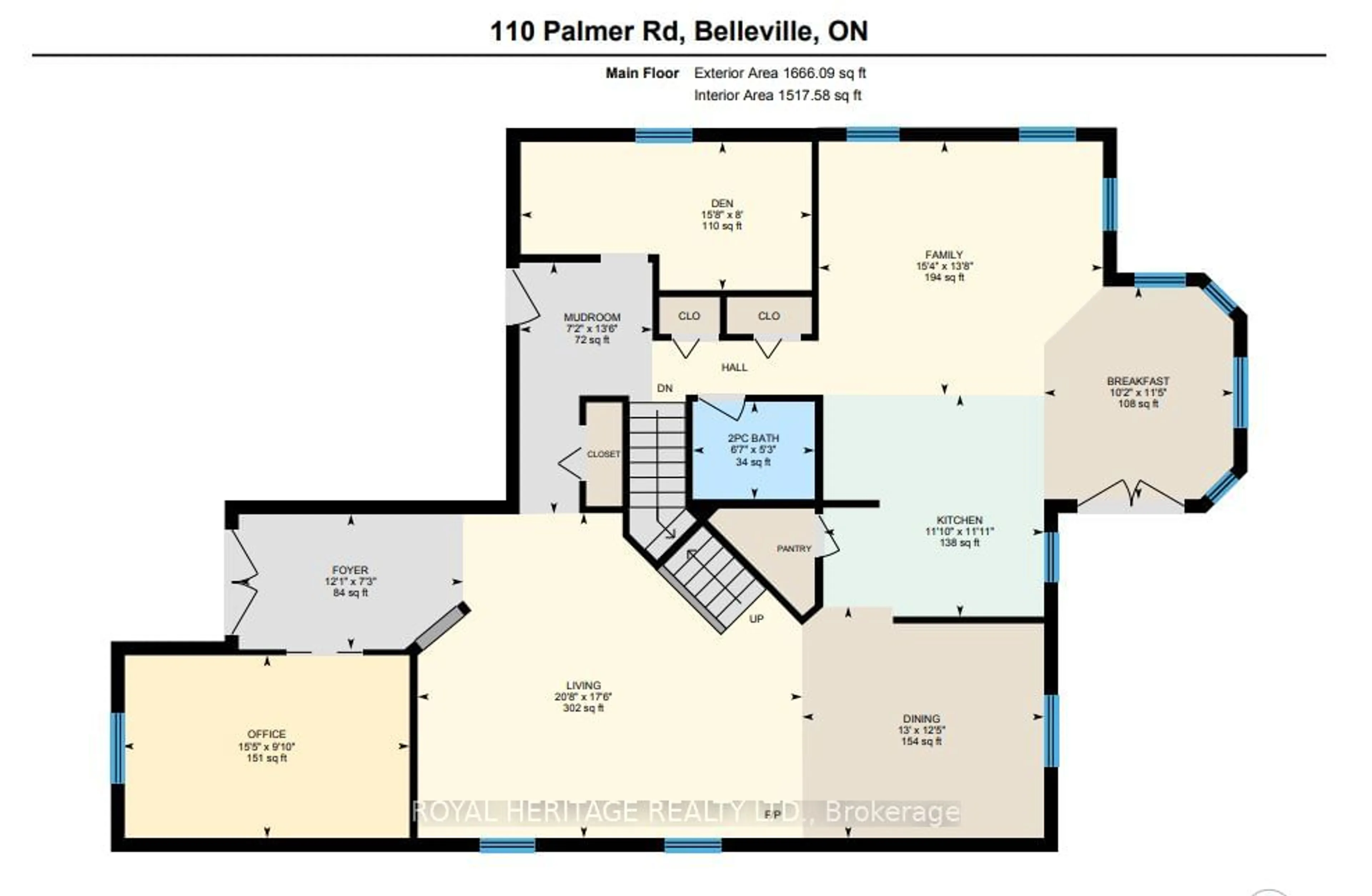110 Palmer Rd, Belleville, Ontario K8P 4C8
Contact us about this property
Highlights
Estimated ValueThis is the price Wahi expects this property to sell for.
The calculation is powered by our Instant Home Value Estimate, which uses current market and property price trends to estimate your home’s value with a 90% accuracy rate.$885,000*
Price/Sqft$224/sqft
Days On Market37 days
Est. Mortgage$3,113/mth
Tax Amount (2023)$6,919/yr
Description
This Home warmly welcomes with soaring, Vaulted Ceilings and a spacious, open Living and Dining Room Layout. With 3+1 Bedrooms, 4 Bathrooms, and Family & Breakfast Rooms functionally situated across 3,080 sqf (Above Grade) - this property reflects a harmonious blend of Hosting Potential and Personal Family Comfort. The Primary Bedroom boasts a 5-Piece Ensuite Bathroom, Two Generous Walk-In Closets, and the Serenity of your very own Walk-Out Balcony, which overlooks a Spacious Backyard with Forever Decking, Hot Tub ('21), Waterproofed Porch, & No Rear Neighbours. This sizable 49.21X139.50 Premium Lot is nestled on a quiet street in the desirable West End with convenient proximity to Multiple Schools, Amenities and Major Travel Ways. Enjoy the charm of Small Town Living in a Large & Updated Home.
Property Details
Interior
Features
Main Floor
Living
5.08 x 5.30Vaulted Ceiling / Franklin Stove
Dining
5.15 x 4.03Vaulted Ceiling
Kitchen
3.58 x 3.68Pantry / Granite Counter
Breakfast
3.12 x 3.45Walk-Out
Exterior
Features
Parking
Garage spaces 2
Garage type Attached
Other parking spaces 4
Total parking spaces 6
Property History
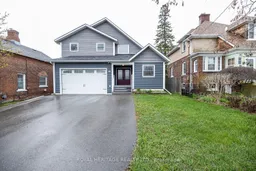 40
40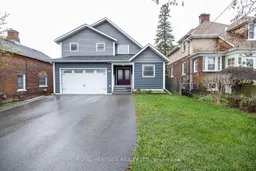 40
40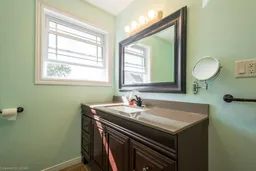 40
40
