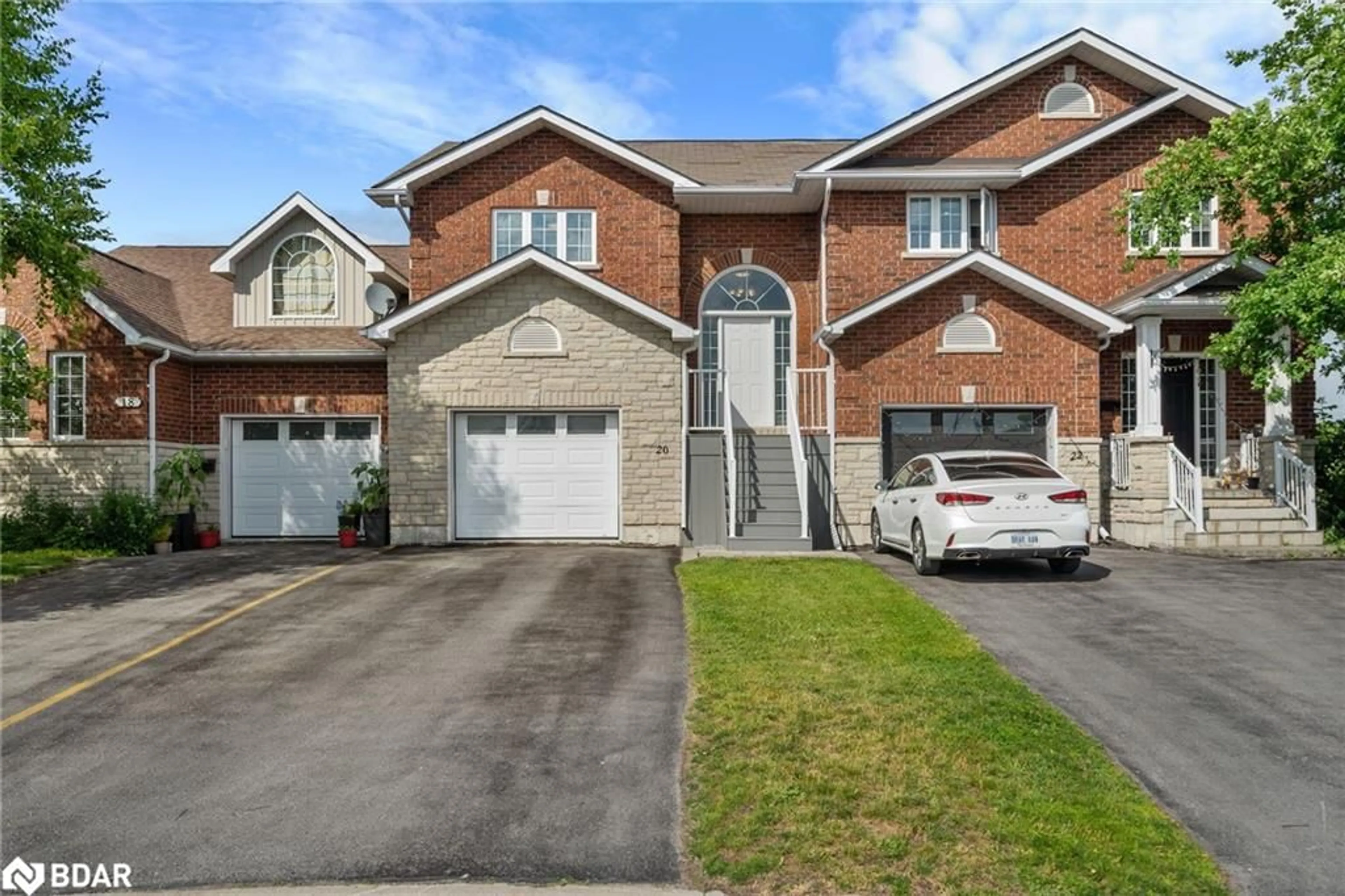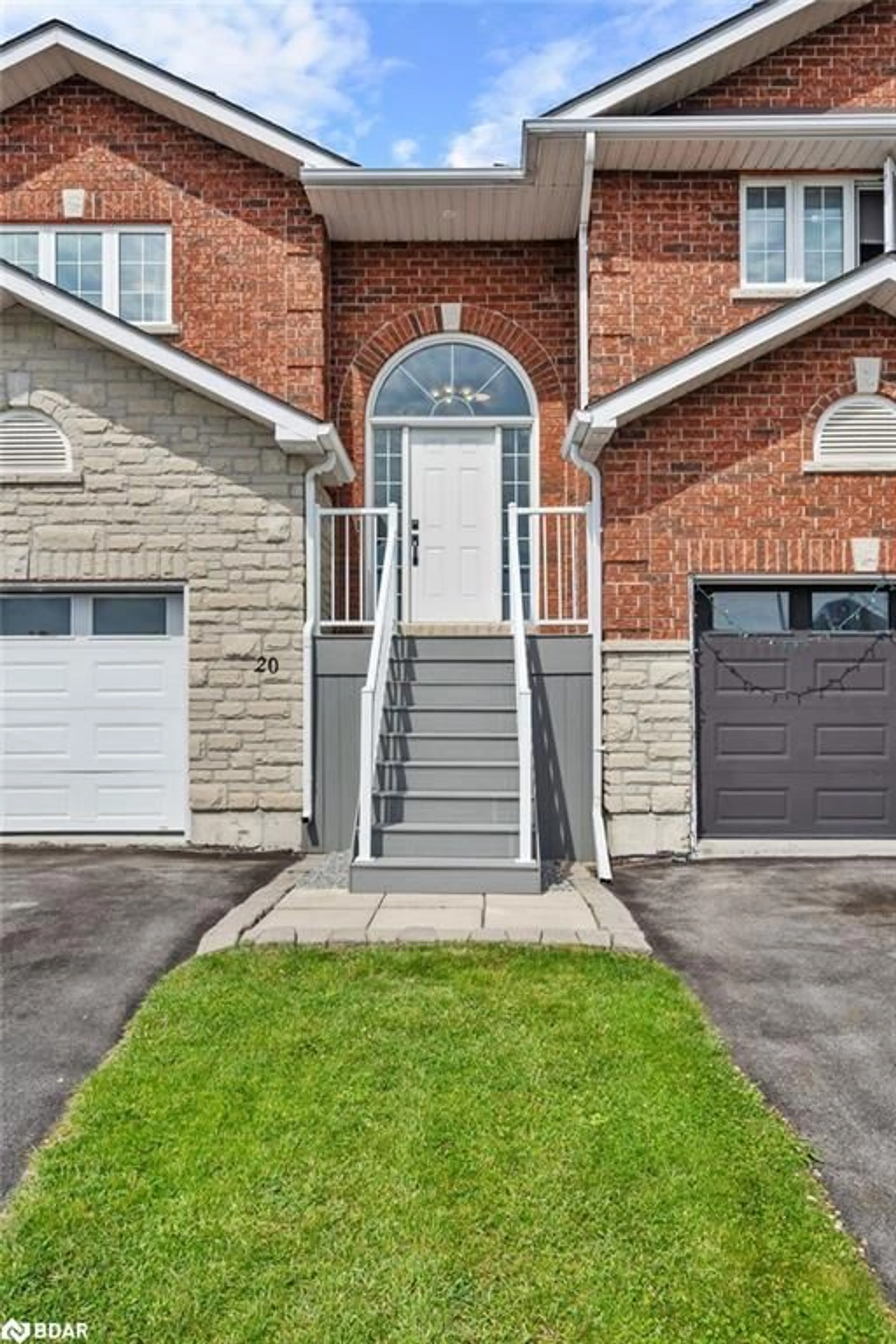20 Evergreen Crt, Belleville, Ontario K8N 0A1
Contact us about this property
Highlights
Estimated ValueThis is the price Wahi expects this property to sell for.
The calculation is powered by our Instant Home Value Estimate, which uses current market and property price trends to estimate your home’s value with a 90% accuracy rate.$534,000*
Price/Sqft$293/sqft
Days On Market19 days
Est. Mortgage$2,319/mth
Tax Amount (2024)$4,169/yr
Description
Welcome to your new home! This beautifully maintained and updated 2-bedroom, 2-bathroom townhouse is perfect for modern living. Nestled in a vibrant and friendly cul-de-sac street community, this home offers comfort, convenience, and style. The main-level features a large kitchen, dining area and great room, and a balcony deck overlooking the greenspace behind, as well as the master bedroom and 4-piece bathroom with separate laundry room. The ground floor features a walkout to the backyard deck, 2nd bedroom with 4-piece bathroom, and a unique home theatre to entertain guests. This home has had many updates and is within walking distance to schools, parks, riverside trails, and many other amenities.
Property Details
Interior
Features
Main Floor
Living Room
3.76 x 9.98Bathroom
2.06 x 3.104-Piece
Bedroom Primary
3.15 x 5.21Exterior
Features
Parking
Garage spaces 1
Garage type -
Other parking spaces 2
Total parking spaces 3
Property History
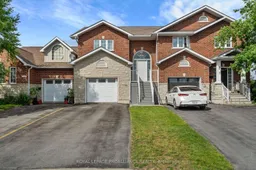 40
40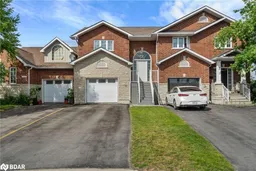 40
40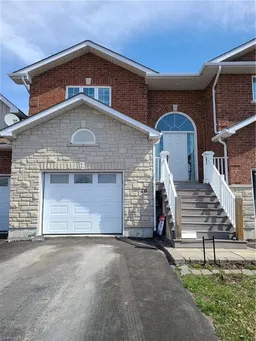 18
18
