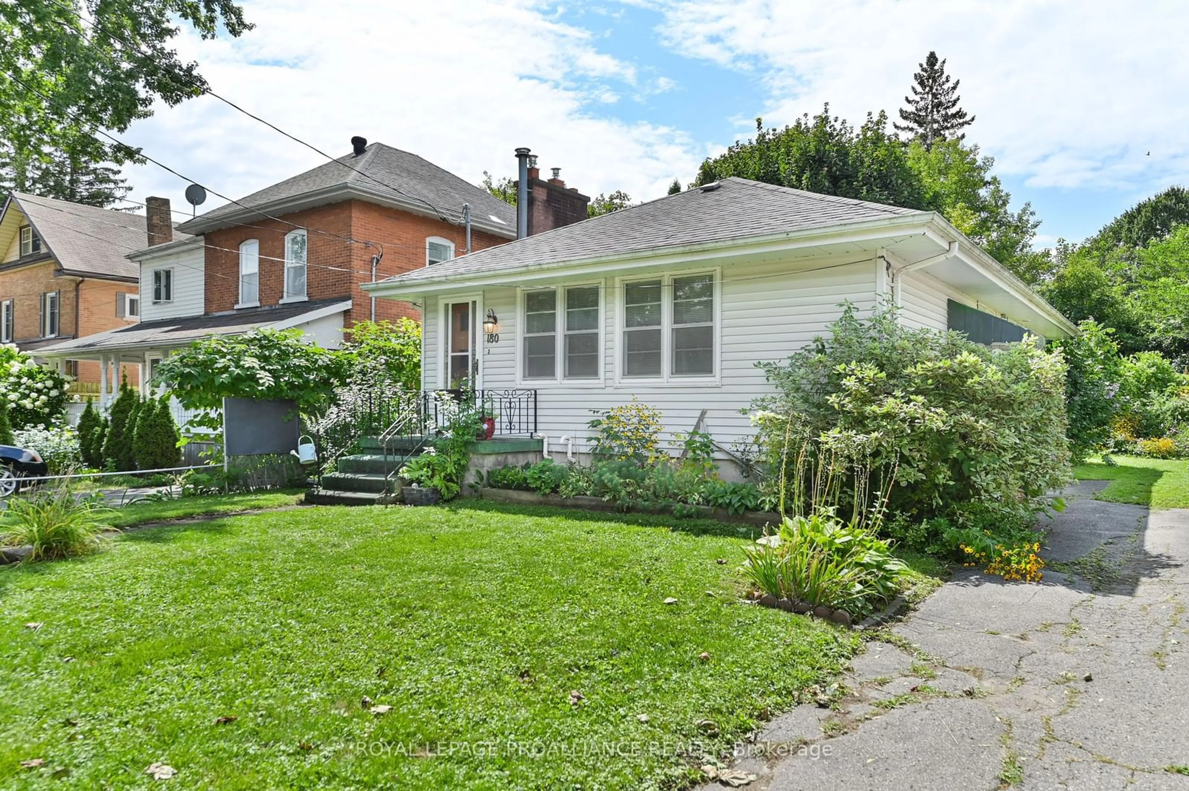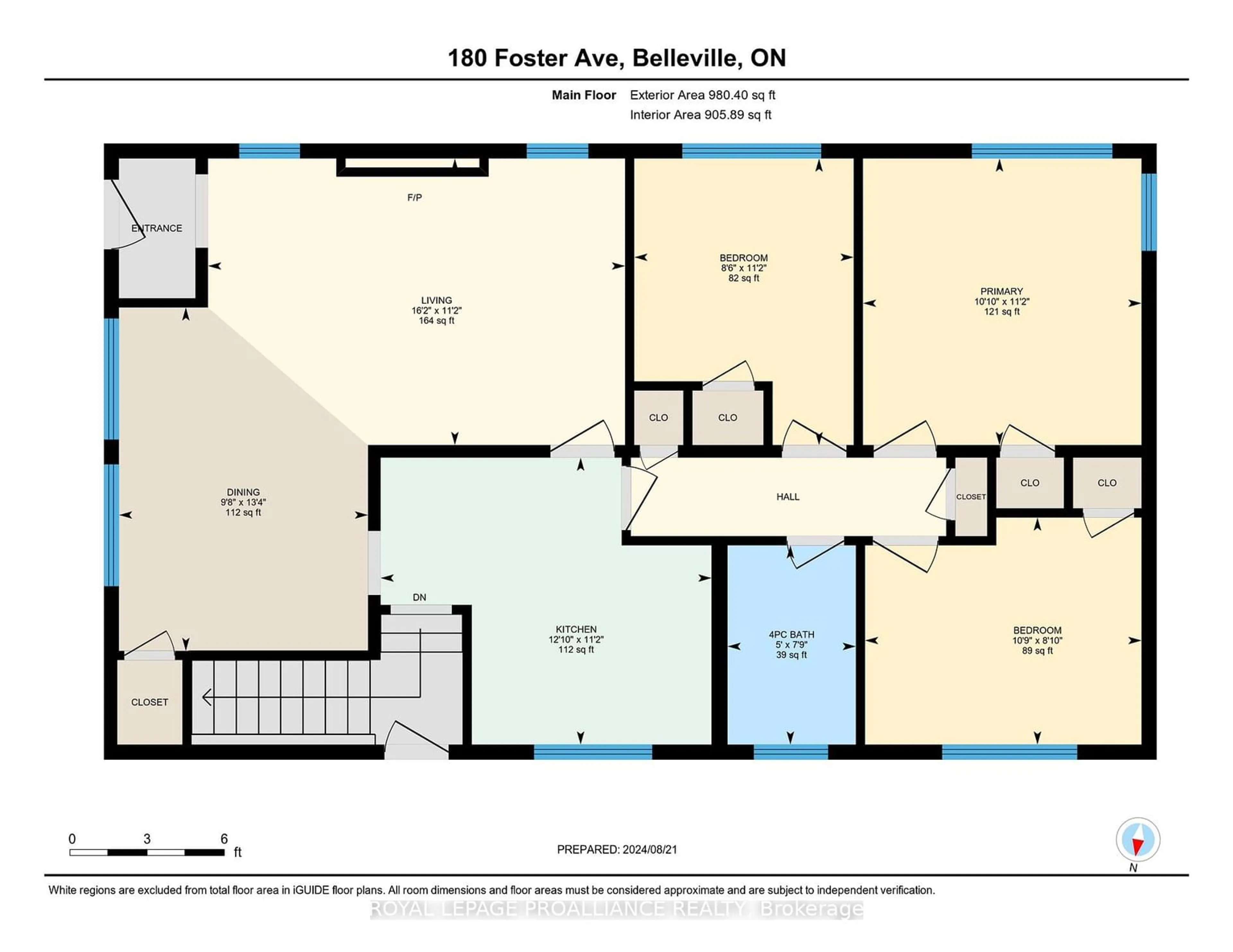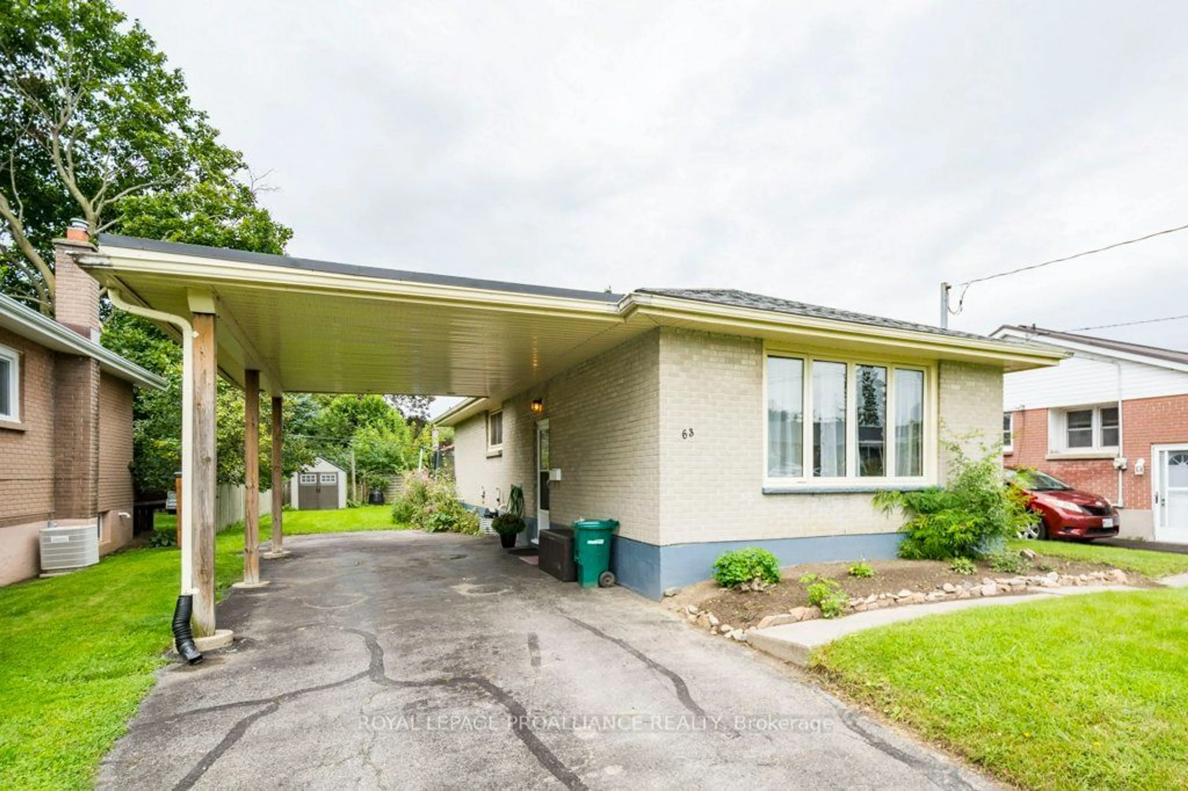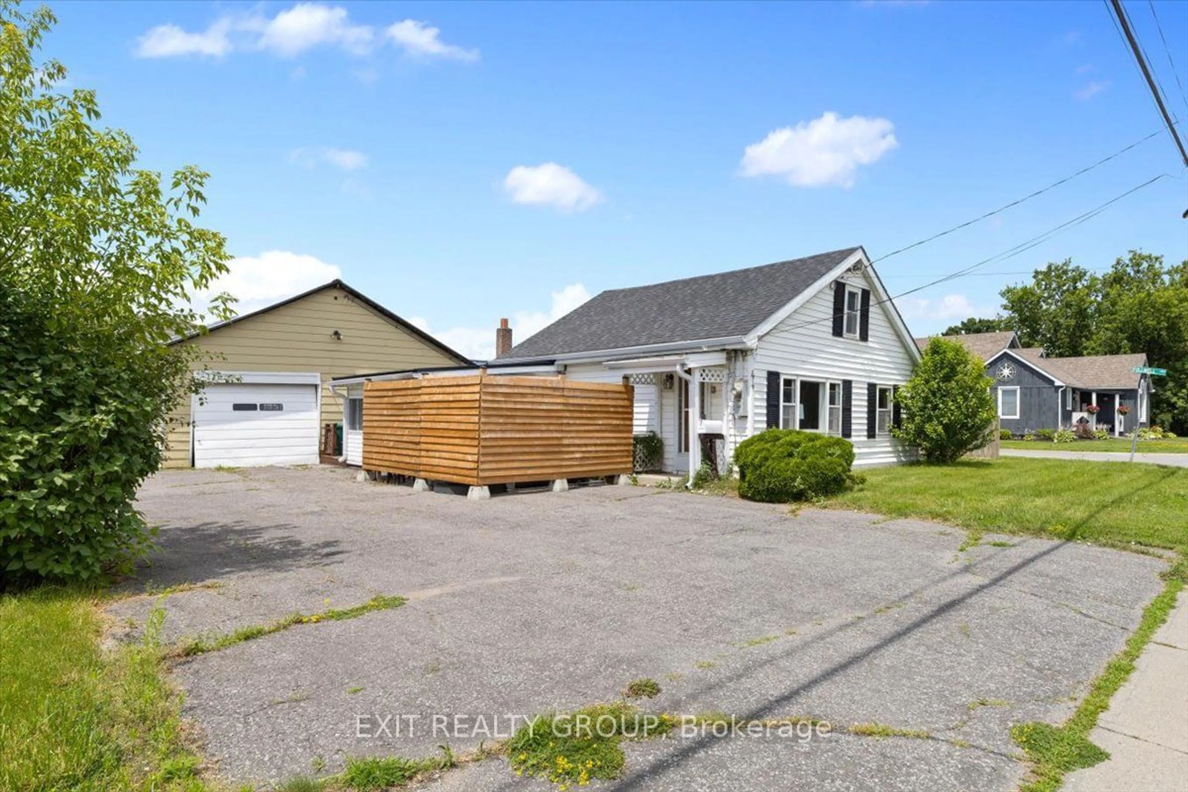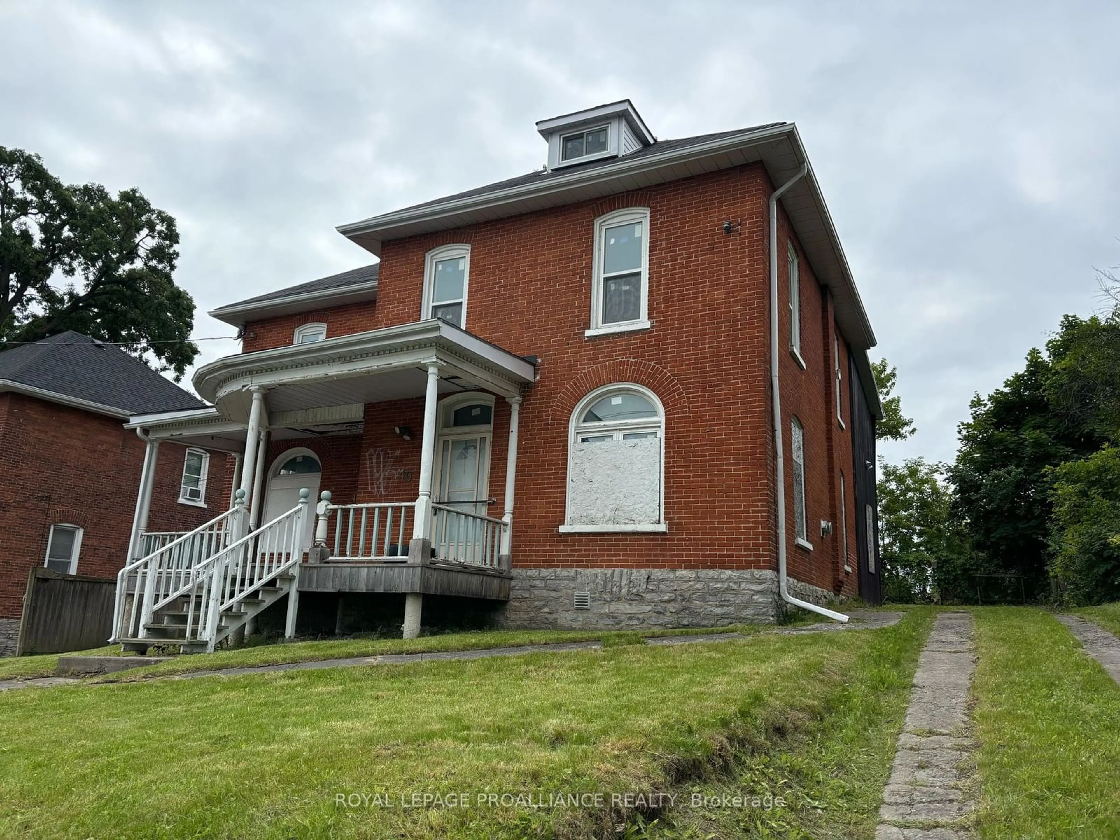180 Foster Ave, Belleville, Ontario K8N 3P9
Contact us about this property
Highlights
Estimated ValueThis is the price Wahi expects this property to sell for.
The calculation is powered by our Instant Home Value Estimate, which uses current market and property price trends to estimate your home’s value with a 90% accuracy rate.$413,000*
Price/Sqft$467/sqft
Est. Mortgage$1,717/mth
Tax Amount (2024)$3,354/yr
Days On Market10 days
Description
Welcome to 180 Foster Avenue, a delightful bungalow located in the highly desirable East End of Belleville. This charming home offers three spacious bedrooms filled with natural light, providing a warm and inviting atmosphere. The cozy living room features a gas fireplace, making it the perfect place to relax and unwind after a long day. The functional kitchen comes equipped with a fridge, stove, and dishwasher, ready to support all your culinary needs. Plus, with immediate possession available, you can move in and start enjoying your new home right away. Located within walking distance to Belleville's vibrant downtown, you'll have easy access to a variety of shops, restaurants, and entertainment options. Nature lovers will appreciate being just minutes from the beautiful Bay of Quinte and the scenic walking trails that line the bay. The property is also conveniently close to Belleville General Hospital, and just a short 10-minute drive to Highway 401, making it ideal for commuters. The home also features a partially finished basement with a dry bar, offering additional space for entertaining or creating a personal retreat. With natural gas heating and central air conditioning, you'll enjoy year-round comfort in this lovely home. The outdoor space provides a great area for gardening, barbecuing, or simply relaxing in the fresh air. This charming bungalow in Belleville's East End is a great find, offering comfort, convenience, and a prime location. Don't miss the opportunity to make 180 Foster Avenue your new home. Live, Laugh, Love your Home!
Property Details
Interior
Features
Main Floor
Kitchen
3.40 x 3.92Living
3.40 x 4.94Dining
4.07 x 2.95Prim Bdrm
3.40 x 3.30Exterior
Features
Parking
Garage spaces -
Garage type -
Other parking spaces 2
Total parking spaces 2
Property History
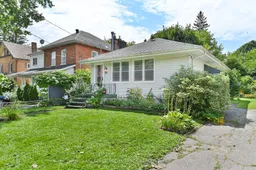 29
29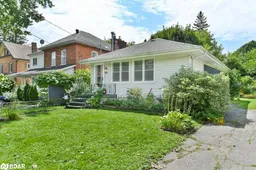 29
29
