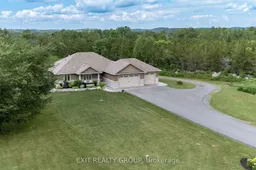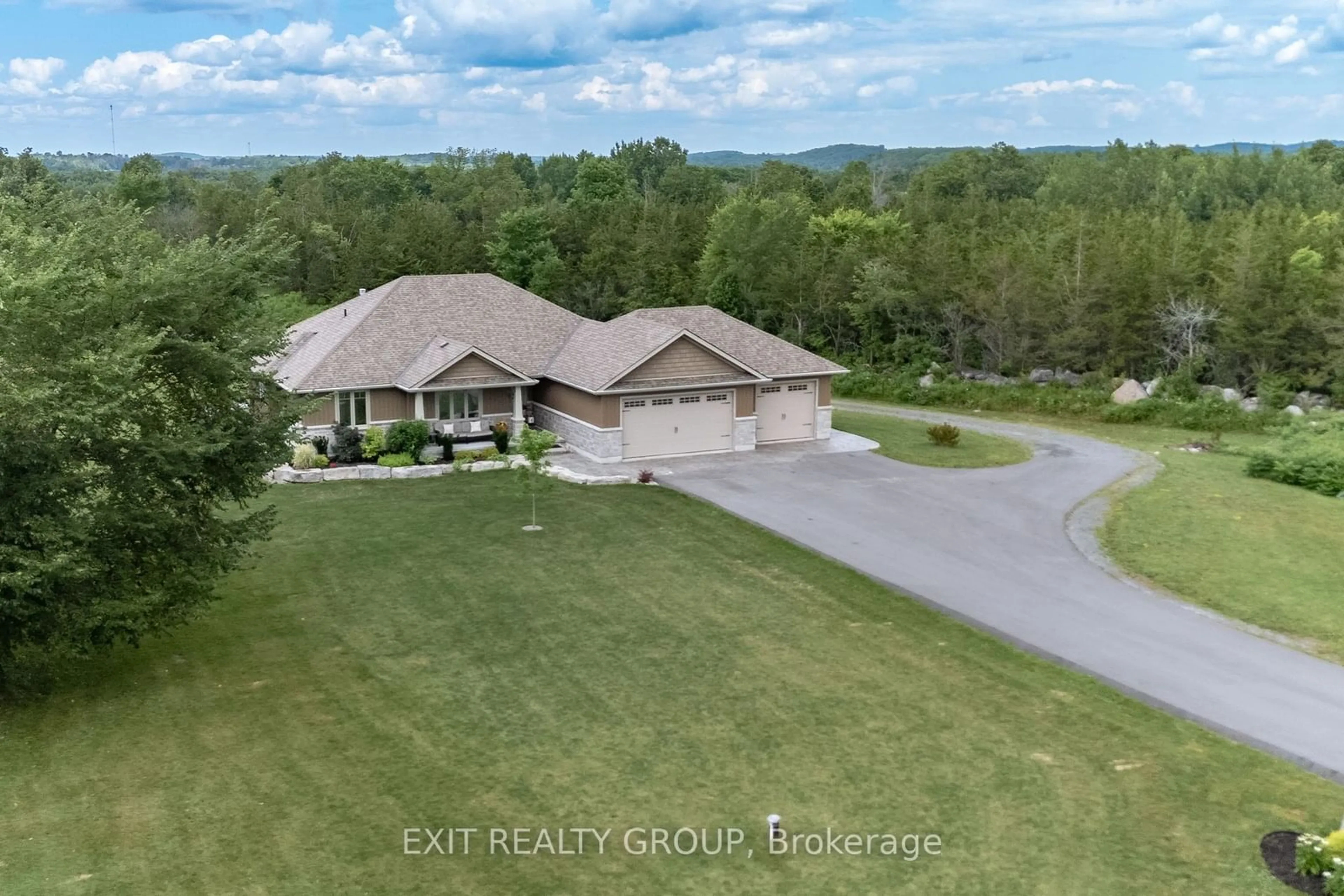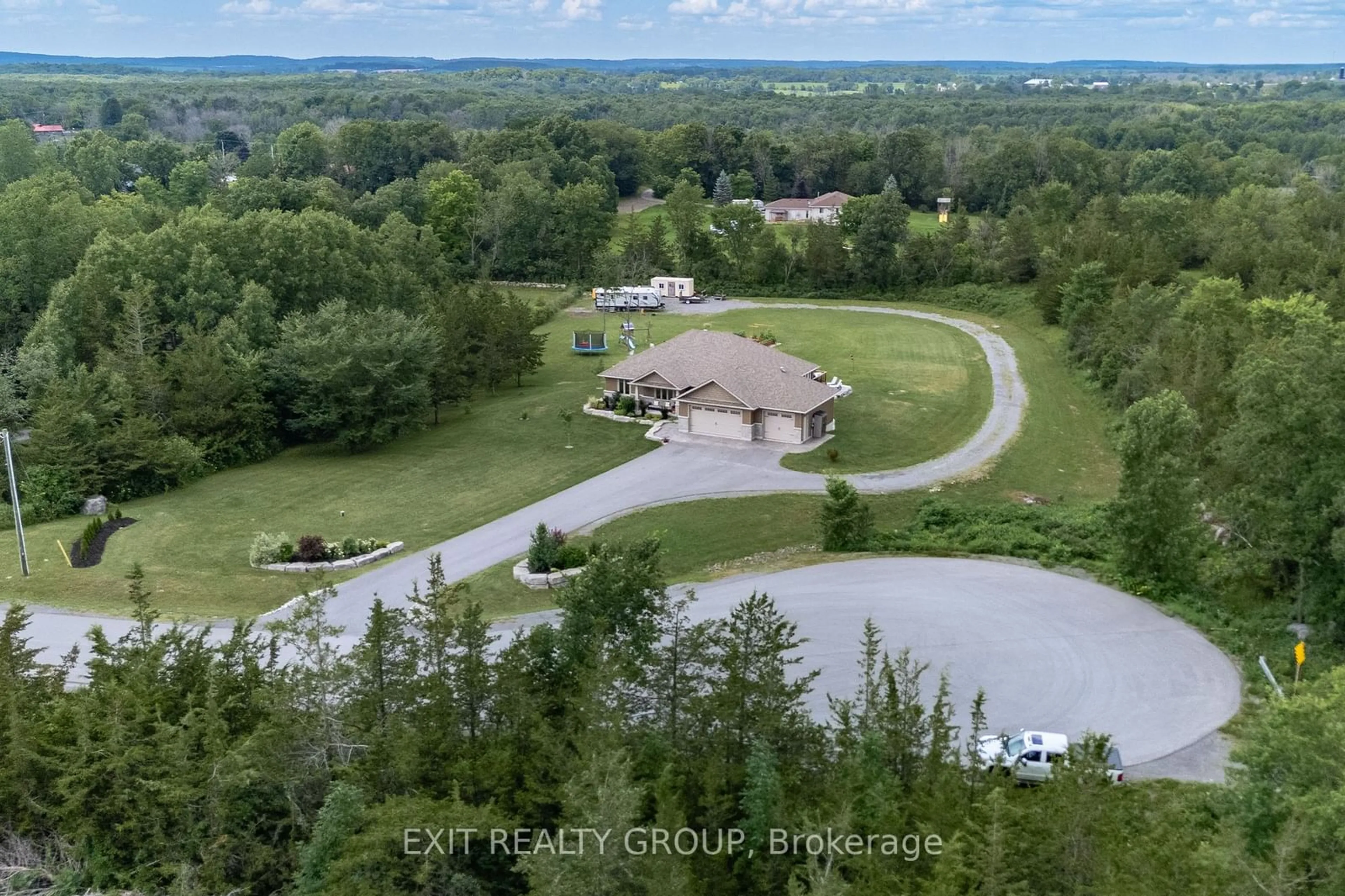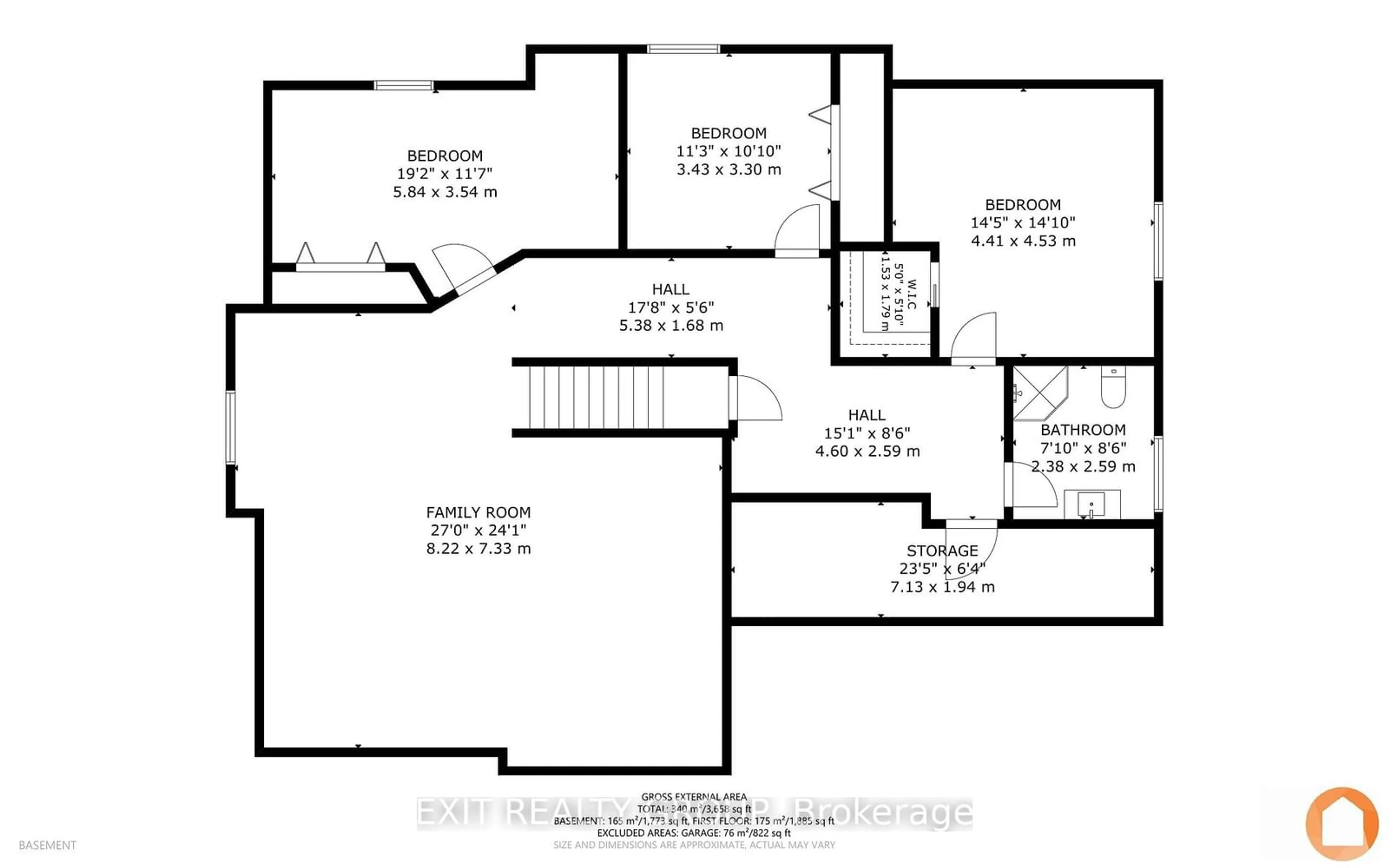165 Sills Rd, Belleville, Ontario K0K 2V0
Contact us about this property
Highlights
Estimated ValueThis is the price Wahi expects this property to sell for.
The calculation is powered by our Instant Home Value Estimate, which uses current market and property price trends to estimate your home’s value with a 90% accuracy rate.$1,005,000*
Price/Sqft-
Days On Market11 days
Est. Mortgage$4,509/mth
Tax Amount (2023)$5,237/yr
Description
Experience luxurious living in this spectacular 6-bed, 3-bath bungalow, built in 2015 with a 3 car garage nestled on a sprawling 2.34-acre lot being the last house on the dead end street. The main level welcomes you with an open-concept design that seamlessly integrates the living room, dining area, and kitchen. The kitchen is a chef's dream, featuring elegant quartz countertops, custom cabinetry, and a spacious island perfect for meal preparation and casual dining. The master bedroom is a true retreat, offering a lavish ensuite bathroom complete with double sinks, a beautifully tiled shower, and a generous walk-in closet. The lower level has been meticulously updated to include three additional bedrooms, providing ample space for family and guests. An extra bathroom on this level enhances convenience and functionality. The 1 year old heat pump ensures affordable comfort throughout the year. Outside, the expansive lot offers endless possibilities for outdoor activities and hobbies. A second driveway leads to the backyard, where you'll find electrical and water hookups ready for an RV or possible second dwelling. With a three-car garage and a serene, private setting, this property is perfect for those seeking both luxury and space. Don't miss the opportunity to make this dream home your own!
Property Details
Interior
Features
Ground Floor
Foyer
3.40 x 2.89Kitchen
5.45 x 4.03Pantry
Prim Bdrm
4.35 x 3.664 Pc Ensuite / W/I Closet
2nd Br
3.94 x 3.08Exterior
Features
Parking
Garage spaces 3
Garage type Attached
Other parking spaces 8
Total parking spaces 11
Property History
 40
40


