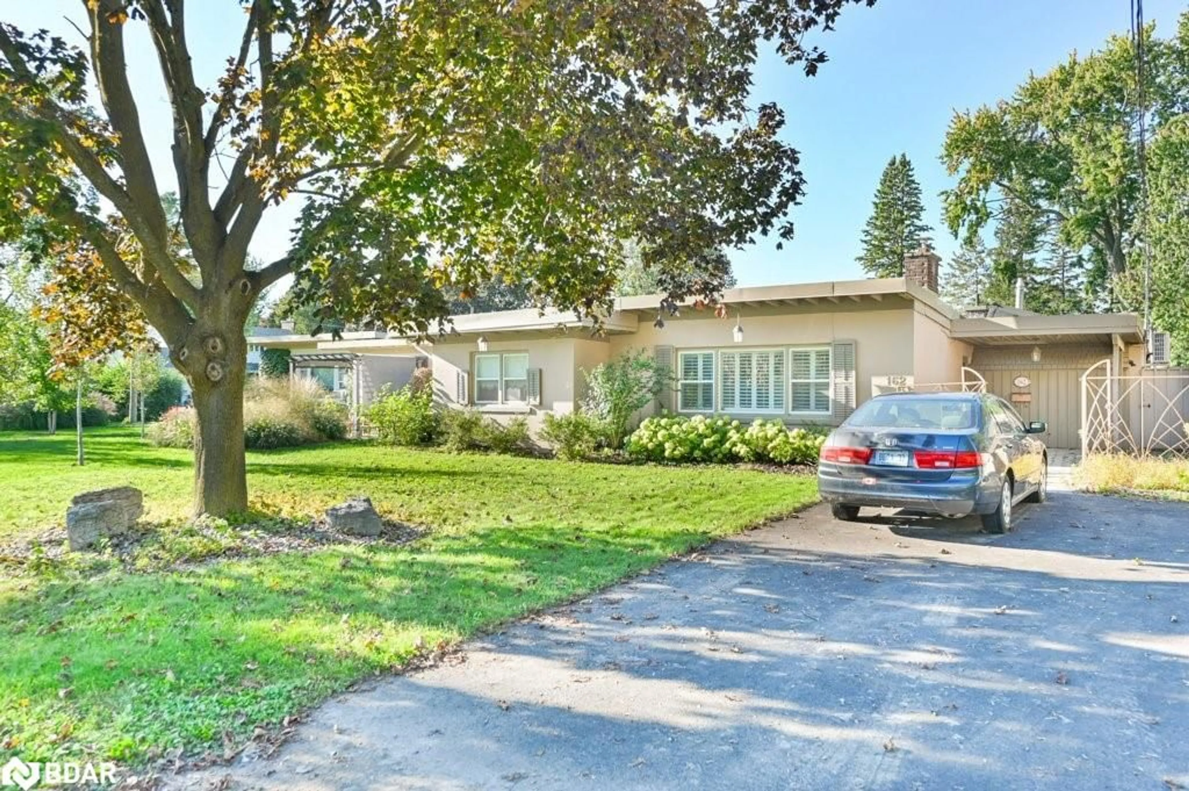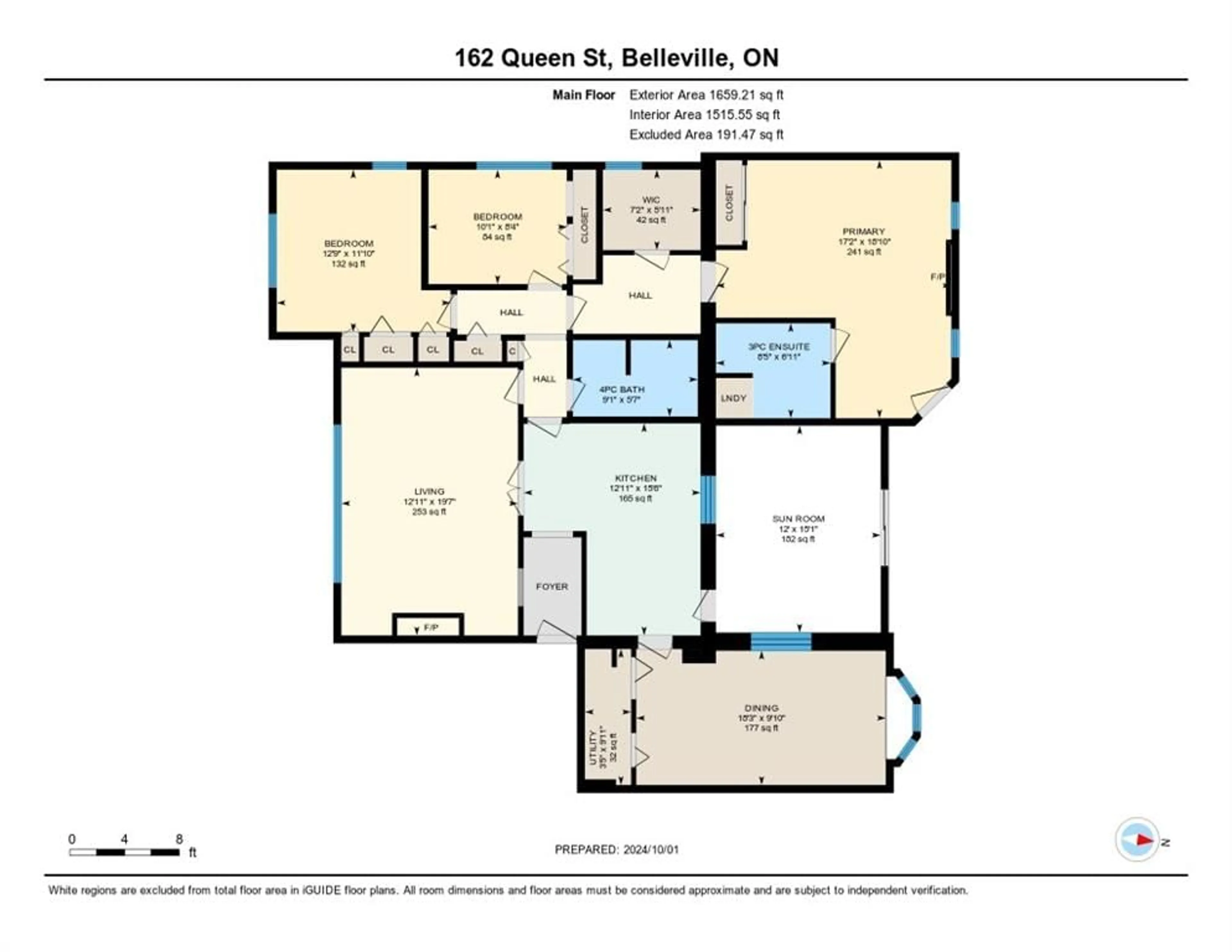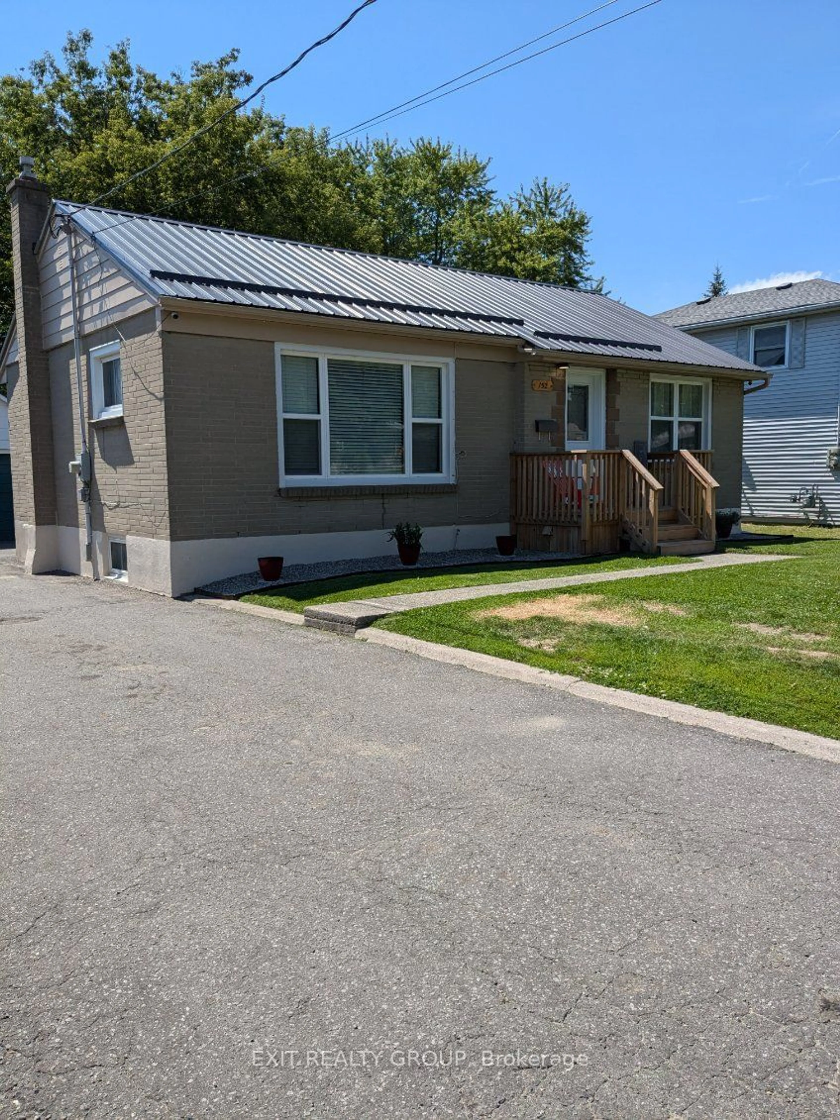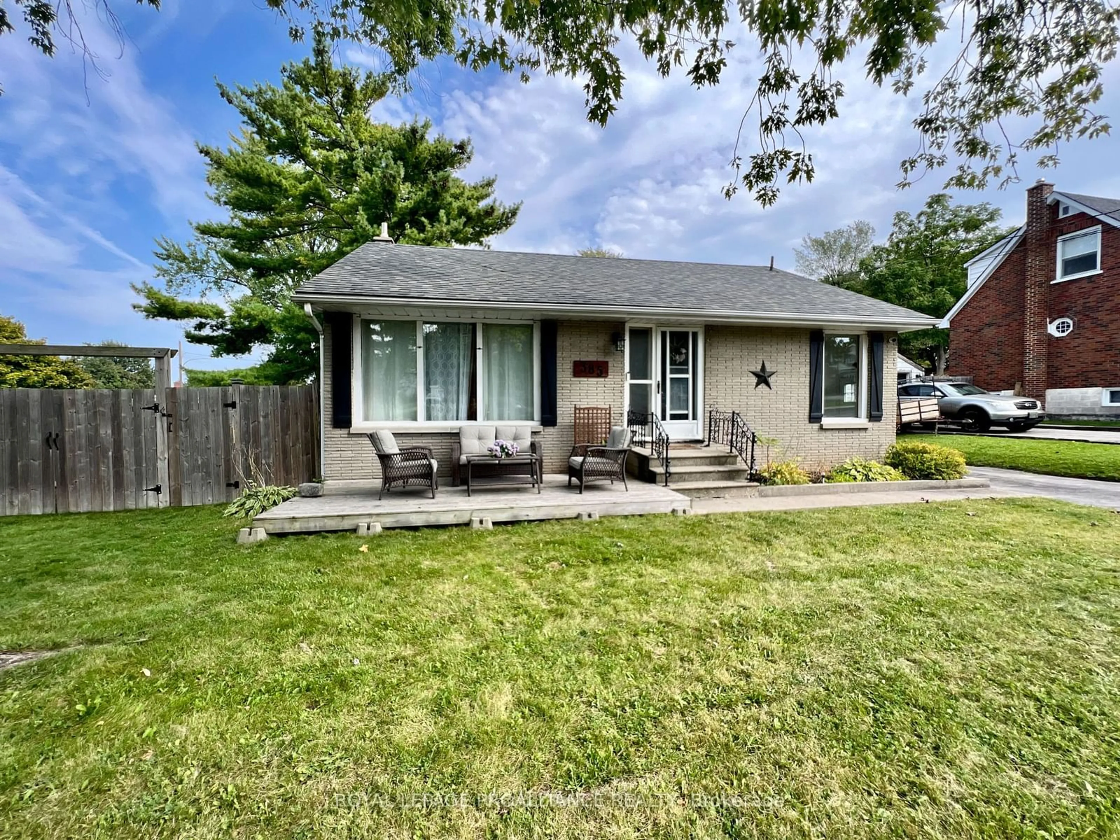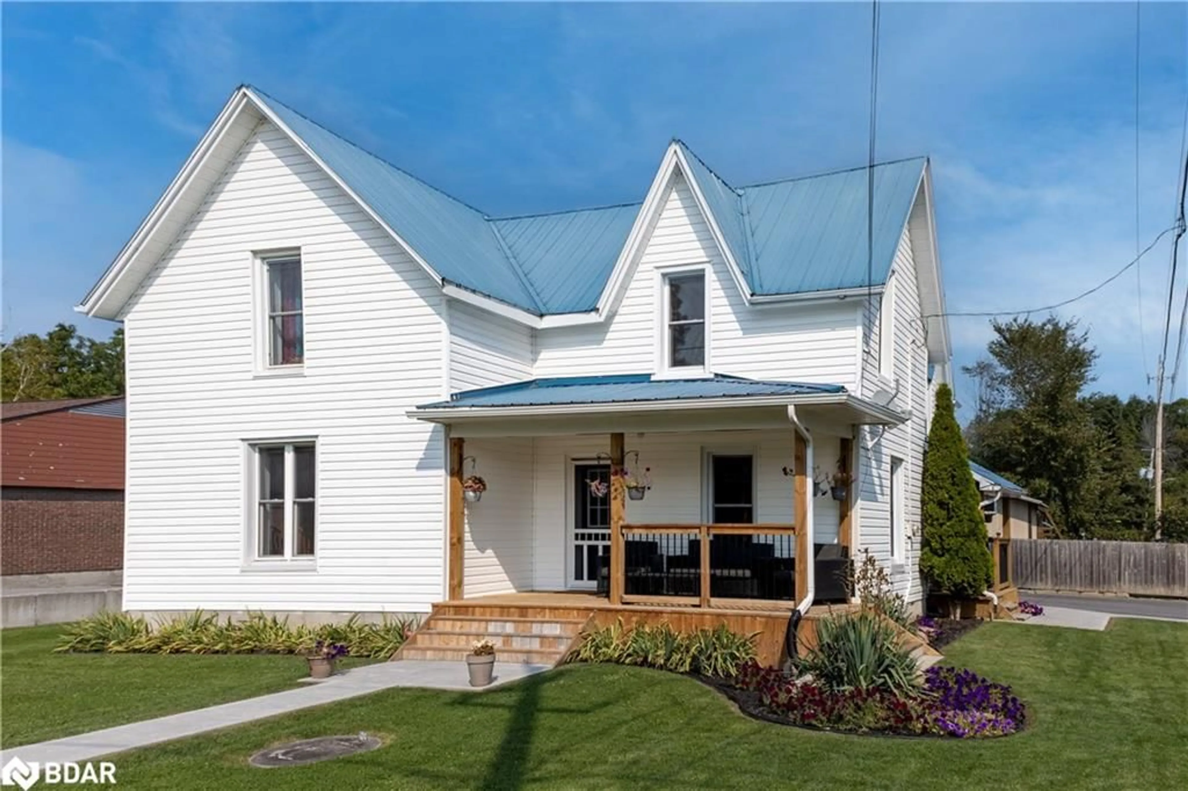162 Queen St, Belleville, Ontario K8N 1W1
Contact us about this property
Highlights
Estimated ValueThis is the price Wahi expects this property to sell for.
The calculation is powered by our Instant Home Value Estimate, which uses current market and property price trends to estimate your home’s value with a 90% accuracy rate.$520,000*
Price/Sqft$322/sqft
Est. Mortgage$2,100/mth
Tax Amount (2024)$4,144/yr
Days On Market4 days
Description
Welcome to 162 Queen Street, a charming and spacious stucco bungalow nestled in the highly sought-after Old East Hill neighborhood of Belleville. This delightful home boasts a thoughtful slab construction, enhanced by in-floor heating, ensuring comfort throughout the seasons. Bathed in natural light, the property features an array of skylights, illuminating the kitchen, primary bedroom, and sun-room. With 3 well-appointed bedrooms, 2 bathrooms, a cozy front room complete with gas fireplace, and a generous living-dining area, this home offers ample space for both relaxation and entertaining. The primary bedroom is a true retreat, showcasing large windows, two skylights, a walk-in closet, and offers direct access to the backyard. The spacious 3-piece en-suite includes convenient laundry facilities. The inviting front room is designed for comfort and style, featuring a striking wall of windows with California shutters, engineered hardwood floors, and a gas-powered fireplace. French doors lead seamlessly into the kitchen, creating an ideal flow for gatherings and special occasions. The kitchen itself is a functional space with plenty of storage, providing a full view of the living-dining area, sun-room, and front room. Step outside to discover a fully fenced private backyard, brimming with potential to transform into your own garden oasis. Location is key, and this property doesn’t disappoint—it's within walking distance to schools, shopping, parks, and entertainment options, with easy access to the highway. Discover the perfect blend of comfort, style, and convenience at 162 Queen Street, where your dream home awaits!
Property Details
Interior
Features
Main Floor
Living Room
3.94 x 5.97engineered hardwood / french doors / hardwood floor
Dining Room
5.56 x 3.00bay window / engineered hardwood
Sunroom
3.66 x 4.60engineered hardwood / skylight / walkout to balcony/deck
Kitchen
3.94 x 4.72Exterior
Features
Parking
Garage spaces -
Garage type -
Total parking spaces 2
Property History
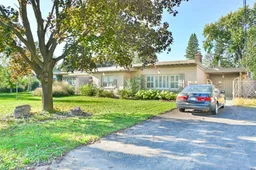 40
40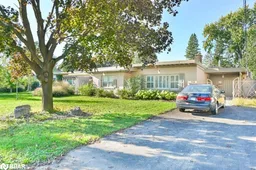 40
40
