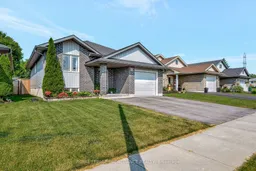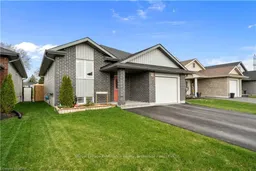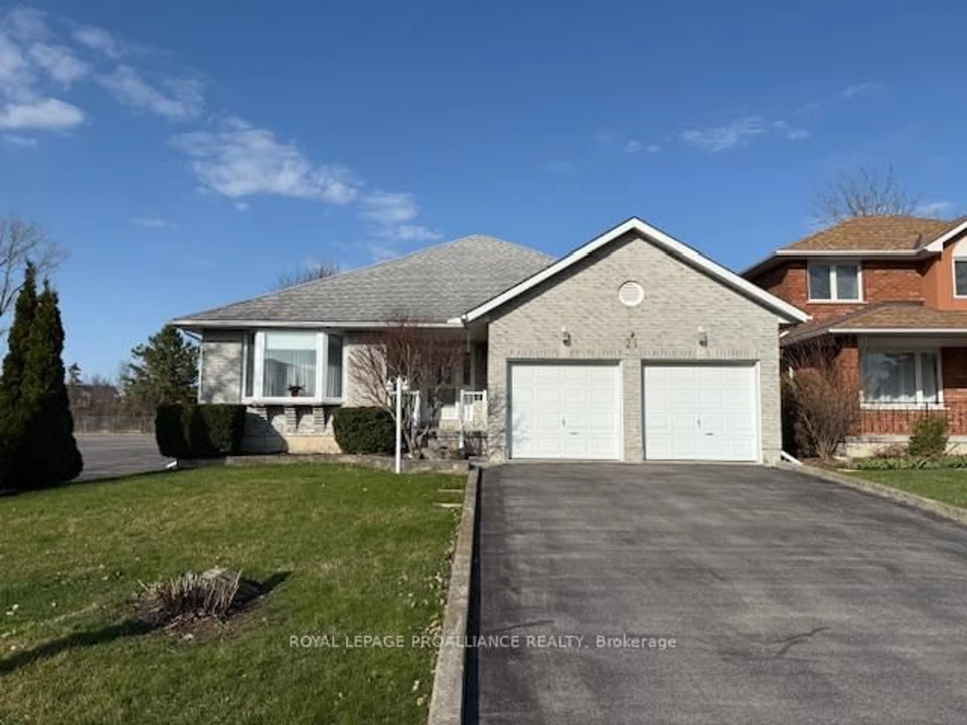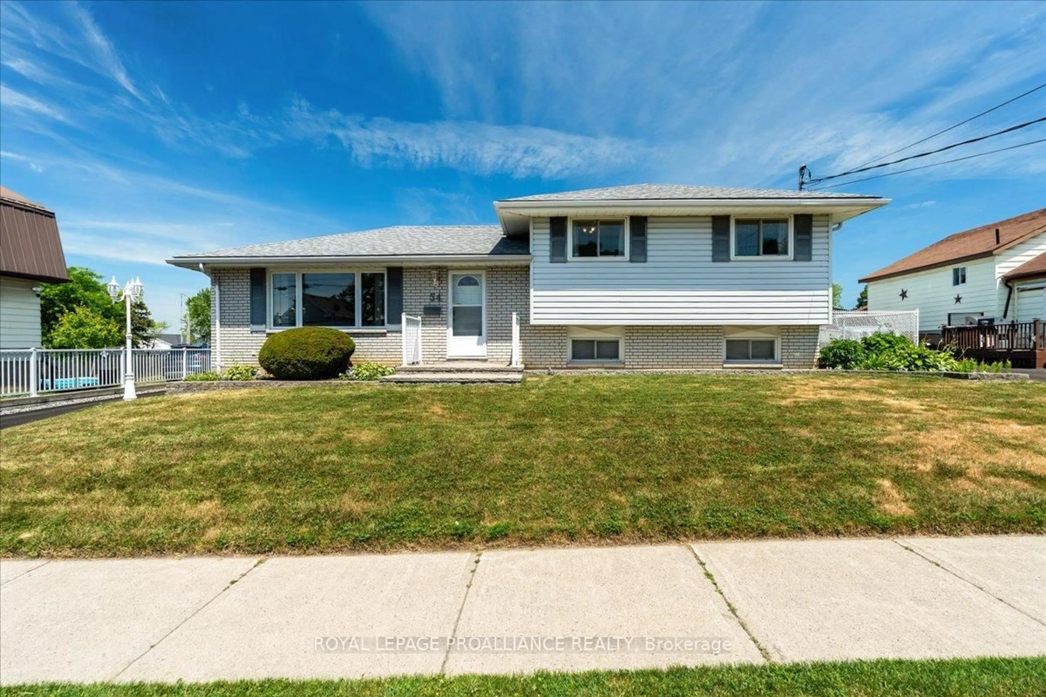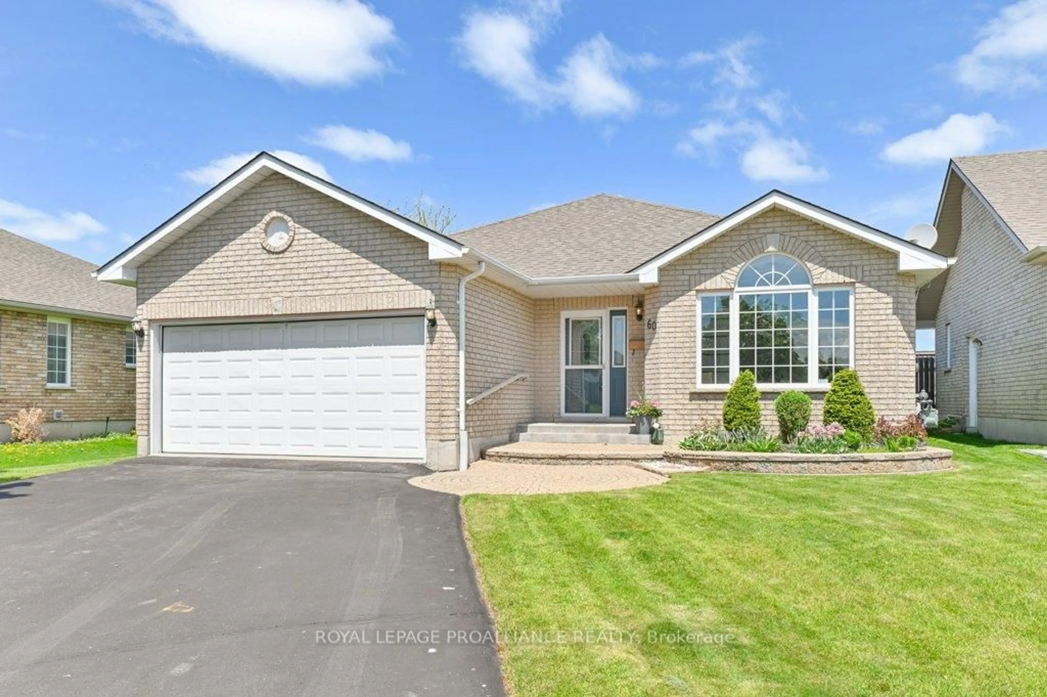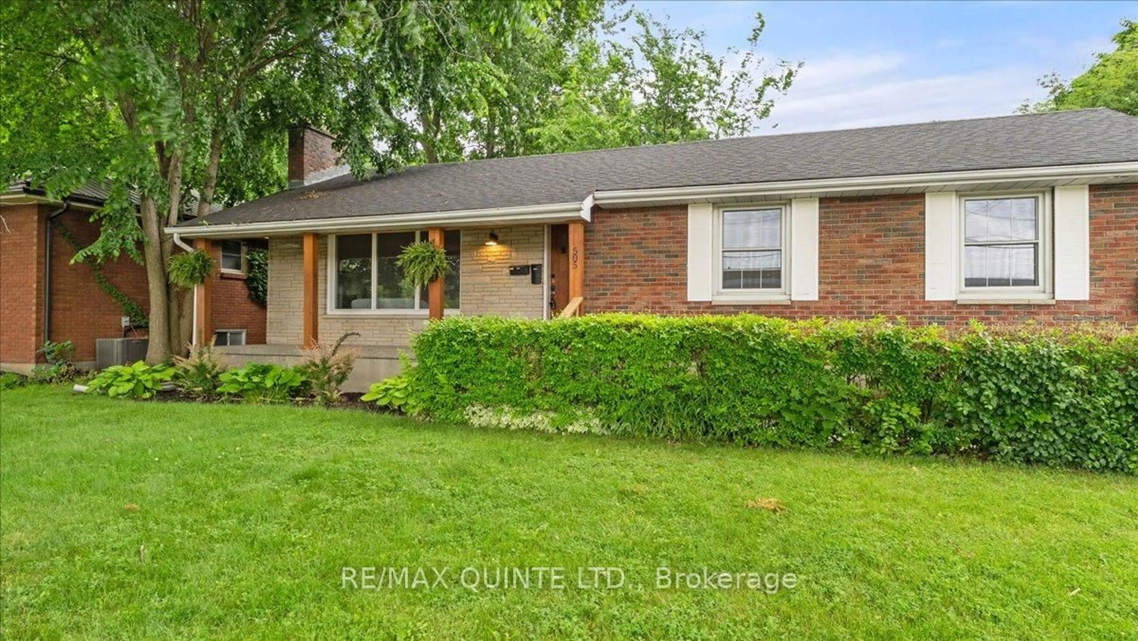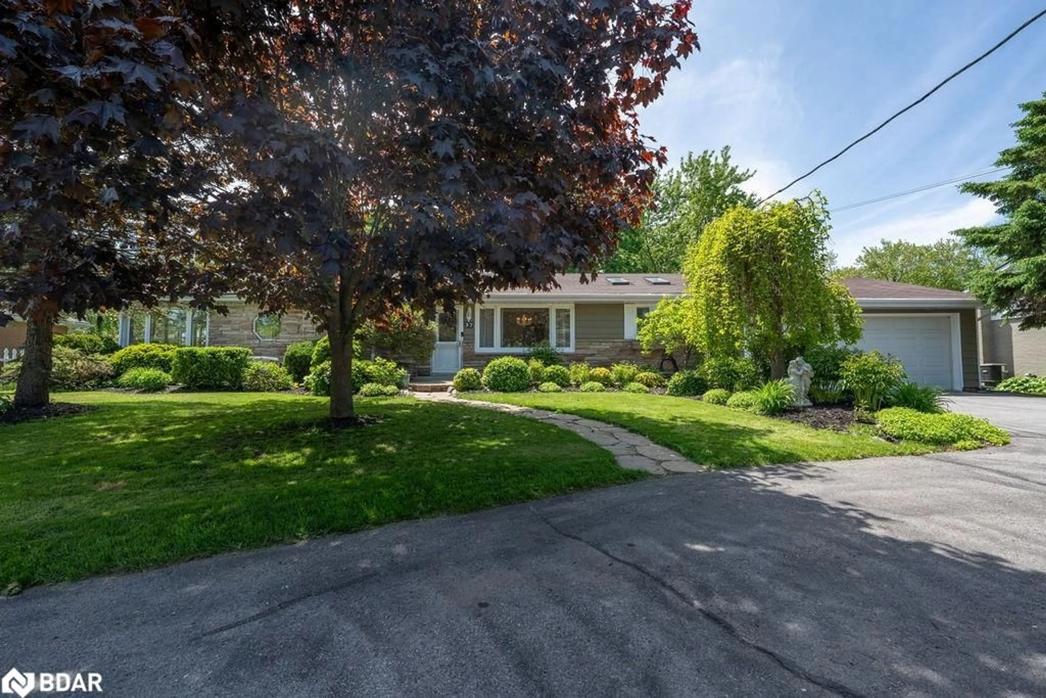Welcome to 162 Greenhill Lane a charming brick and vinyl bungalow ideally located in Belleville's desirable northeast end. This lovely home offers convenience, comfort, and style, just minutes from schools, the Quinte Sports & Wellness Centre, shopping, dining, and all the amenities Belleville has to offer. With quick access to Highway 401, its perfect for commuters too. Step inside to a bright, open-concept main floor designed for modern living and effortless entertaining. The spacious living, dining, and kitchen area is flooded with natural light and features white cabinetry, a tiled backsplash, and a large eat-in island a dream setup for everyday meals and gatherings alike. The main 4-piece bathroom offers dual access from the hallway and directly from the primary bedroom for added privacy and convenience. A second bedroom completes the main floor, while the fully finished basement offers even more living space, including a large rec room perfect for hosting guests or movie nights, a third bedroom, and another full 4-piece bathroom. Step outside to your own private oasis the fully fenced backyard features an expansive deck ideal for barbecues, relaxing, or enjoying time with family and friends. The attached single-car garage adds extra convenience and storage space. Move-in ready and located in a family-friendly neighbourhood close to everything, this home is a must-see. Whether you're starting out, downsizing, or looking for a great location to call home 162 Greenhill Lane has it all!
Inclusions: Fridge, Stove, Microwave, Dishwasher, Blinds (Washer & Dryer "As Is")
