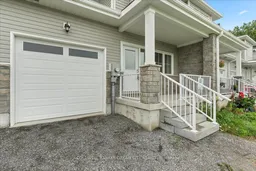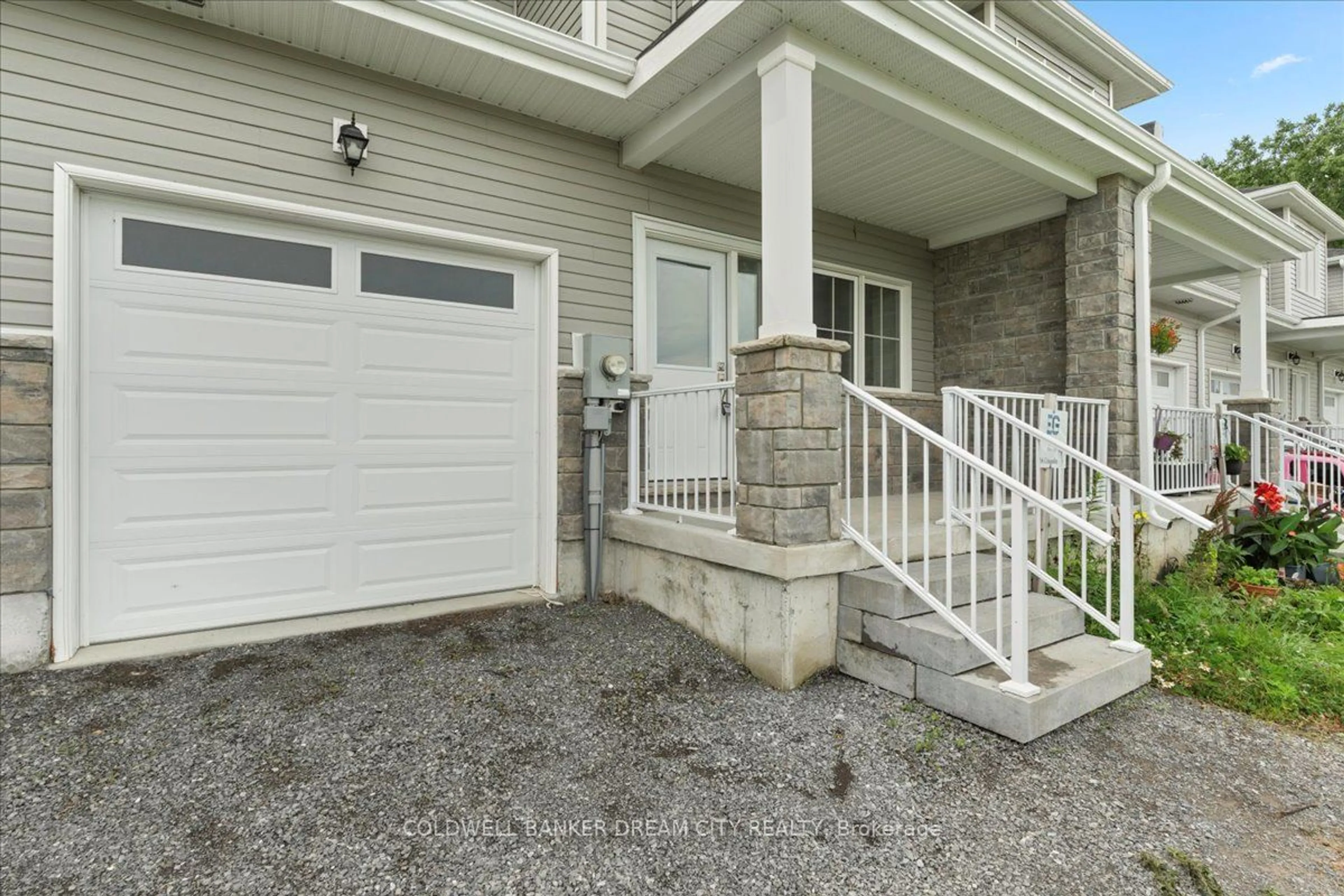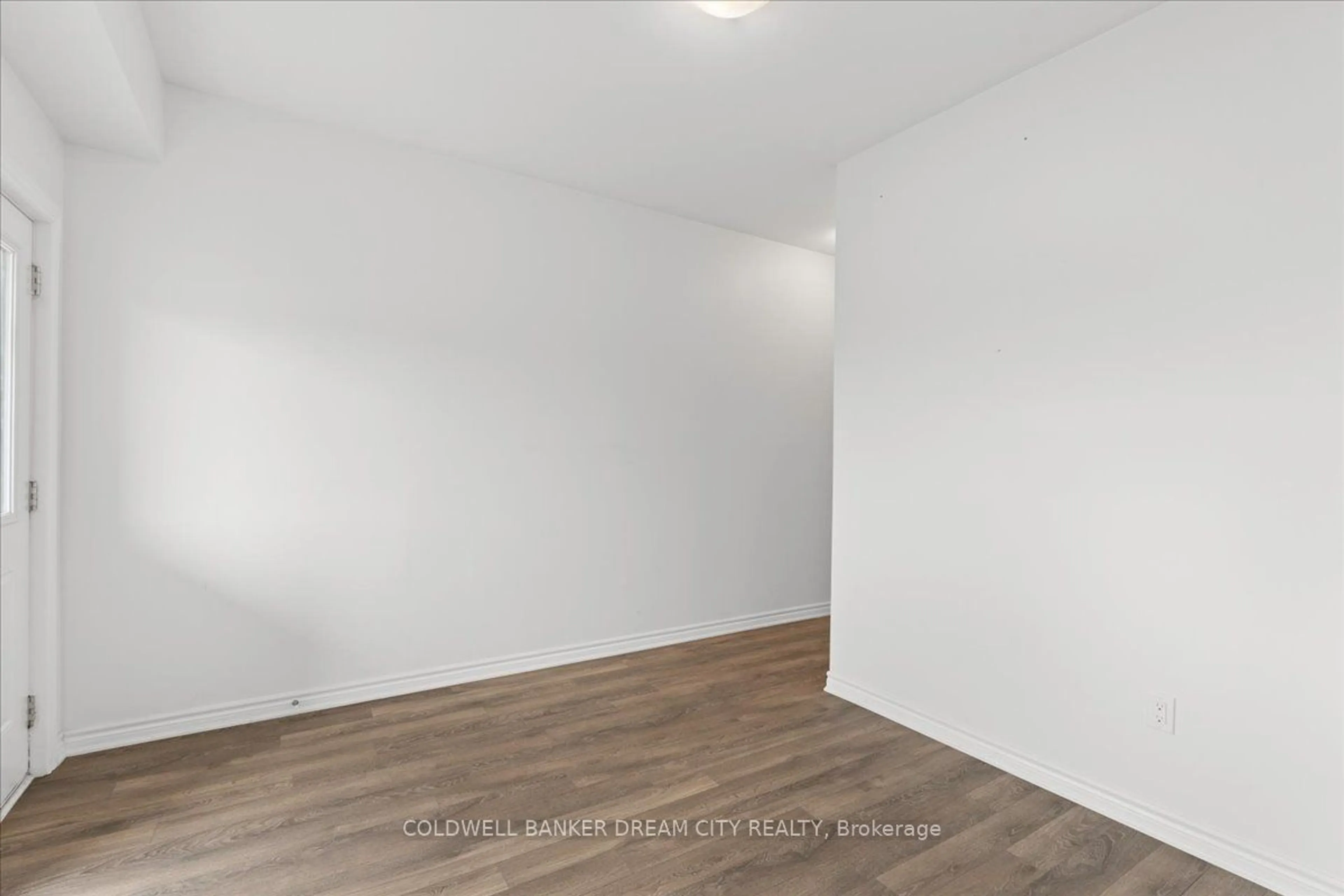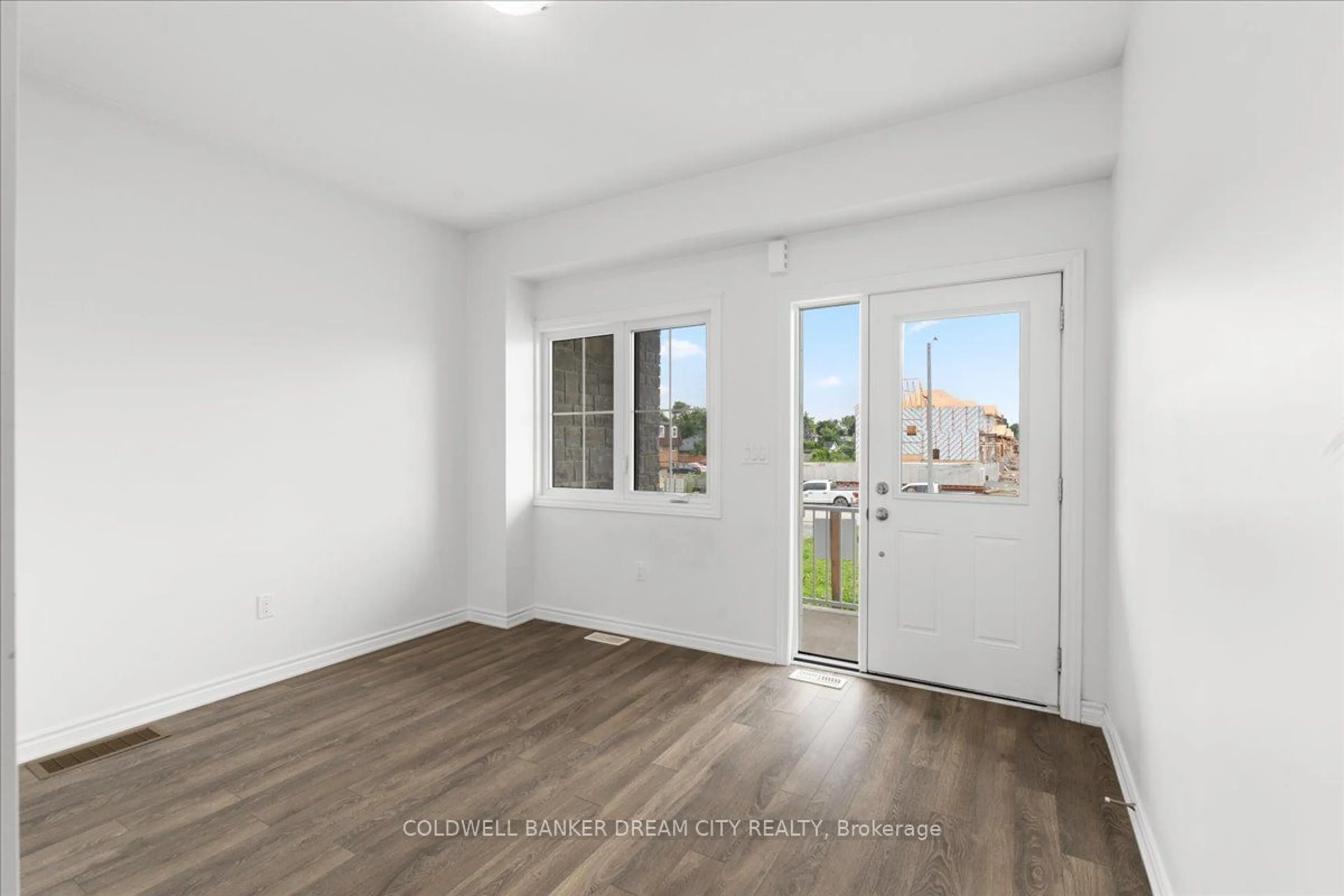16 LINCOLN Dr, Belleville, Ontario K8N 0T8
Contact us about this property
Highlights
Estimated ValueThis is the price Wahi expects this property to sell for.
The calculation is powered by our Instant Home Value Estimate, which uses current market and property price trends to estimate your home’s value with a 90% accuracy rate.$520,000*
Price/Sqft-
Days On Market10 days
Est. Mortgage$2,340/mth
Tax Amount (2023)$2,588/yr
Description
Attention Potential Buyers! Don't miss out on the chance to own this stunning, newly built home in the city of Belleville. This elegant and sophisticated residence offers an unparalleled lifestyle of comfort and convenience.Step inside to experience the warmth of laminate flooring, illuminating the spacious living areas with a cozy ambiance. The open-concept layout and abundant natural light create a welcoming and airy atmosphere. The main level features a kitchen equipped with stainless steel appliances, upgraded extended kitchen cabinetry, and a center island. This home includes four spacious bedrooms plus a den and two full bathrooms. Conveniently located close to Bay of Quinte Lake, the hospital, the main city area, transit, a recreation center, and schools, it is situated in a beautiful neighborhood. Book your showing today
Property Details
Interior
Features
Main Floor
Living
5.49 x 3.53Laminate / Open Concept
Dining
3.10 x 2.62Laminate / W/O To Yard
Den
2.79 x 2.74Laminate / Picture Window
Kitchen
3.20 x 2.64Laminate / Quartz Counter / Centre Island
Exterior
Parking
Garage spaces 1
Garage type Attached
Other parking spaces 3
Total parking spaces 4
Property History
 28
28


