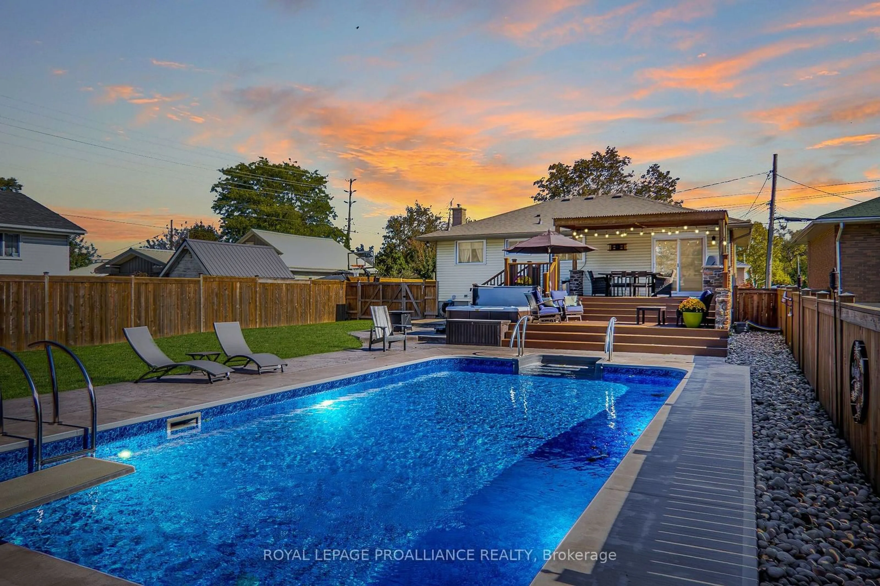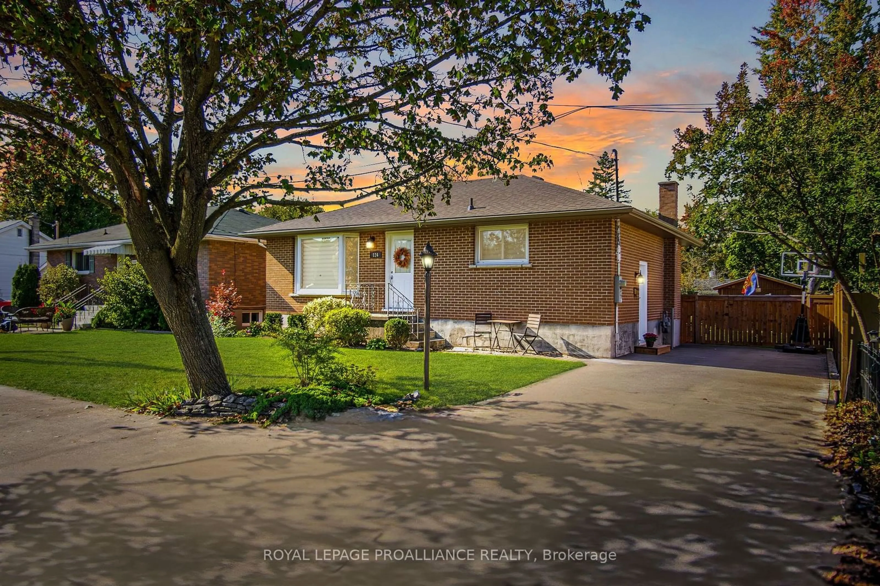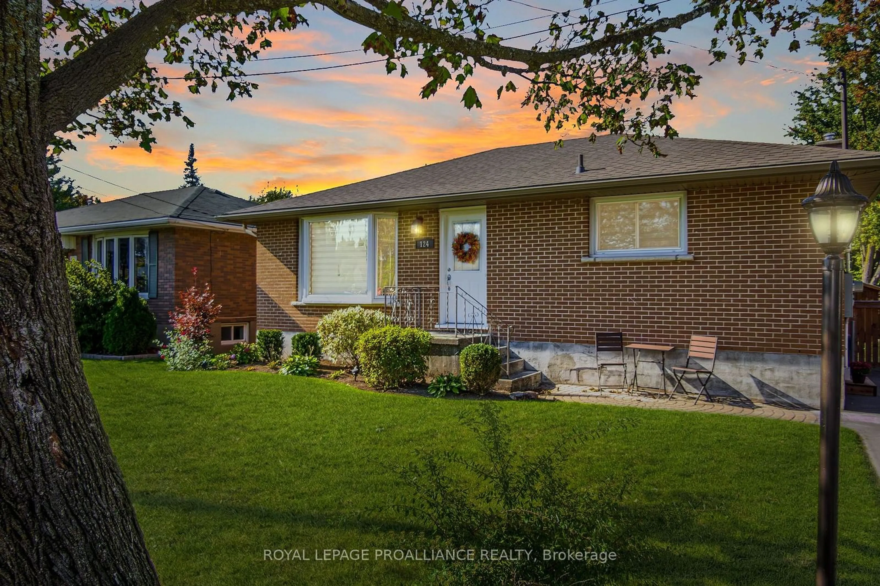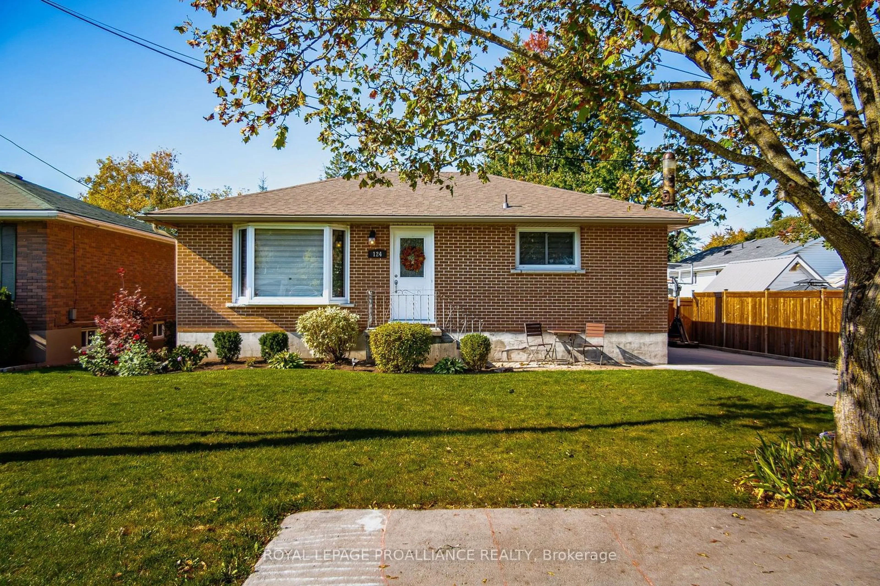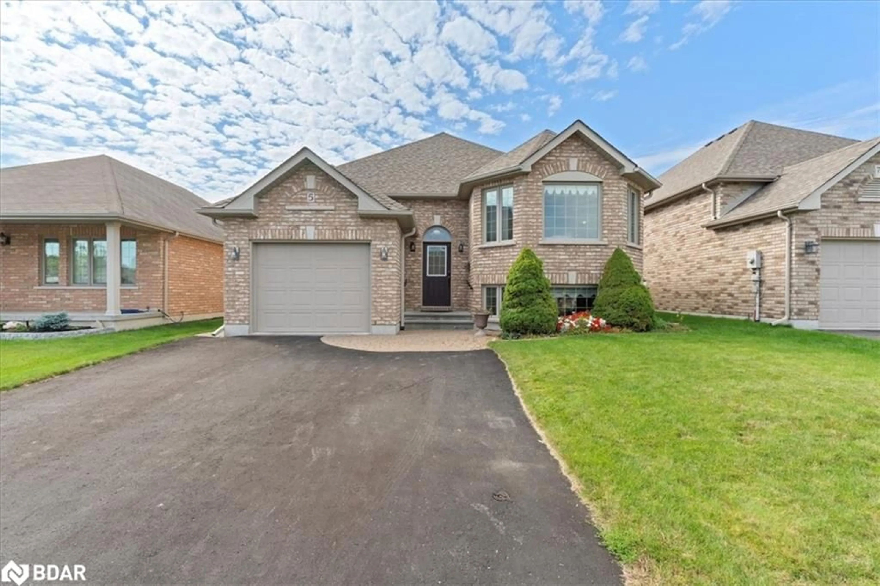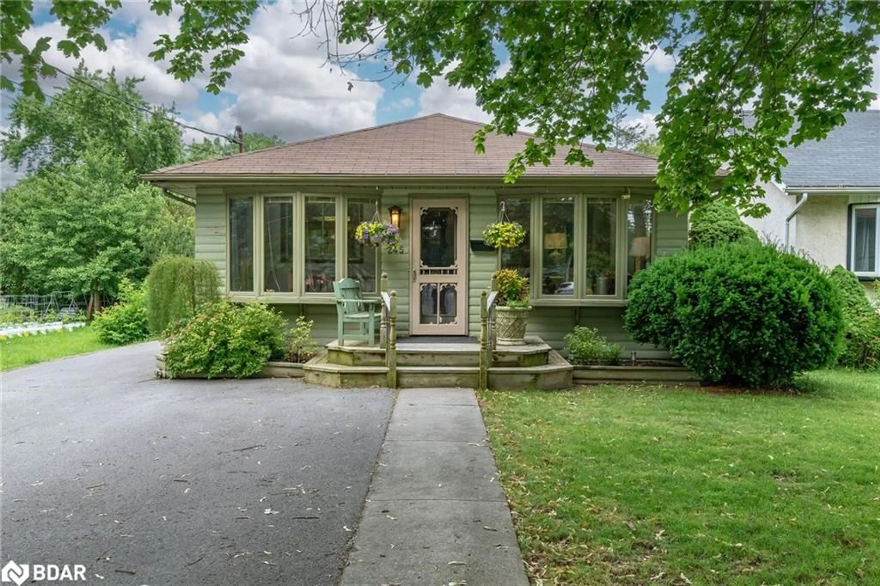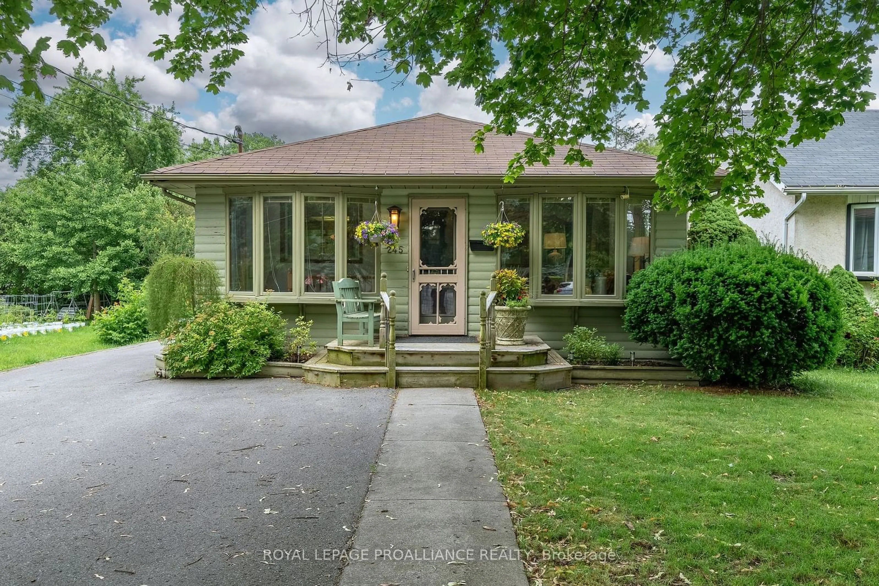124 Gilbert St, Belleville, Ontario K8P 3H2
Contact us about this property
Highlights
Estimated ValueThis is the price Wahi expects this property to sell for.
The calculation is powered by our Instant Home Value Estimate, which uses current market and property price trends to estimate your home’s value with a 90% accuracy rate.Not available
Price/Sqft-
Est. Mortgage$2,525/mo
Tax Amount (2024)$3,706/yr
Days On Market83 days
Description
If searching for a backyard oasis then 124 Gilbert should be at the forefront of your wish list. The magnificent outdoor living space is truly an entertainers dream boasting an in-ground heated saltwater pool installed in 2021, hot tub, patterned concrete walkways & patios, 2 levels of composite decking including a covered portion & sun portion, built-in BBQ/cooking area w/ stainless steel counters, beverage fridge, stone accents & multiple eating/sitting areas. Pool shed/cabana houses pool equipment & makes a great change room or outdoor bar area w/ opening windows/doors. Also located in this 140ft deep yard is a detached 13ft x 19ft shed/garage type building w/ concrete floor, electrical & metal roof. Could easily fit a vehicle, if desired. The house itself is a well-maintained bungalow offering 3+1 bdrms & 1.5 baths. Large eat-in kitchen w/ off-white cabinetry & tile floors. Main floor living room is currently being used as a dining area but could be used either way, given the finished lower level offering a dedicated family room. 3 main floor bdrms all offer plank hdwd flooring & Primary bdrm has patio door to backyard. Updated 4 pc bath on main w/ tile tub surround. Basement was refinished in 2018 & offers extended living space including: rec room w/ gas fireplace, games area, 4th bdrm, 2 pc bath, cold room & storage/utility/laundry room offering laundry sink. Other features/updates include: hot tub (2021), roof shingles (2018), paved driveway for 5 cars & turnaround (2022), composite decking, forced air gas furnace, C/Air, newer eaves, front window & patio door (all 2018). Convenient location near: grocery store, shopping, Home Depot, Quinte Mall + easy access to 401 for commuters. Think of all the money you will save on family vacations by having a property like this. You will certainly be the envy of the neighbourhood & the go-to spot for all your kids friends or visiting family members. Why VACATION when you can STAYCATION!
Property Details
Interior
Features
Lower Floor
Other
2.03 x 1.25Family
8.76 x 3.98Laundry
4.65 x 3.924th Br
4.03 x 3.12Exterior
Features
Parking
Garage spaces 1
Garage type Other
Other parking spaces 5
Total parking spaces 6

