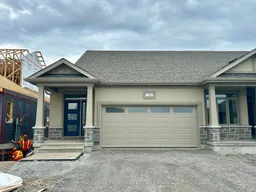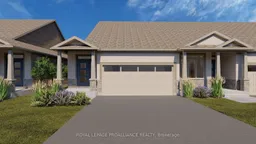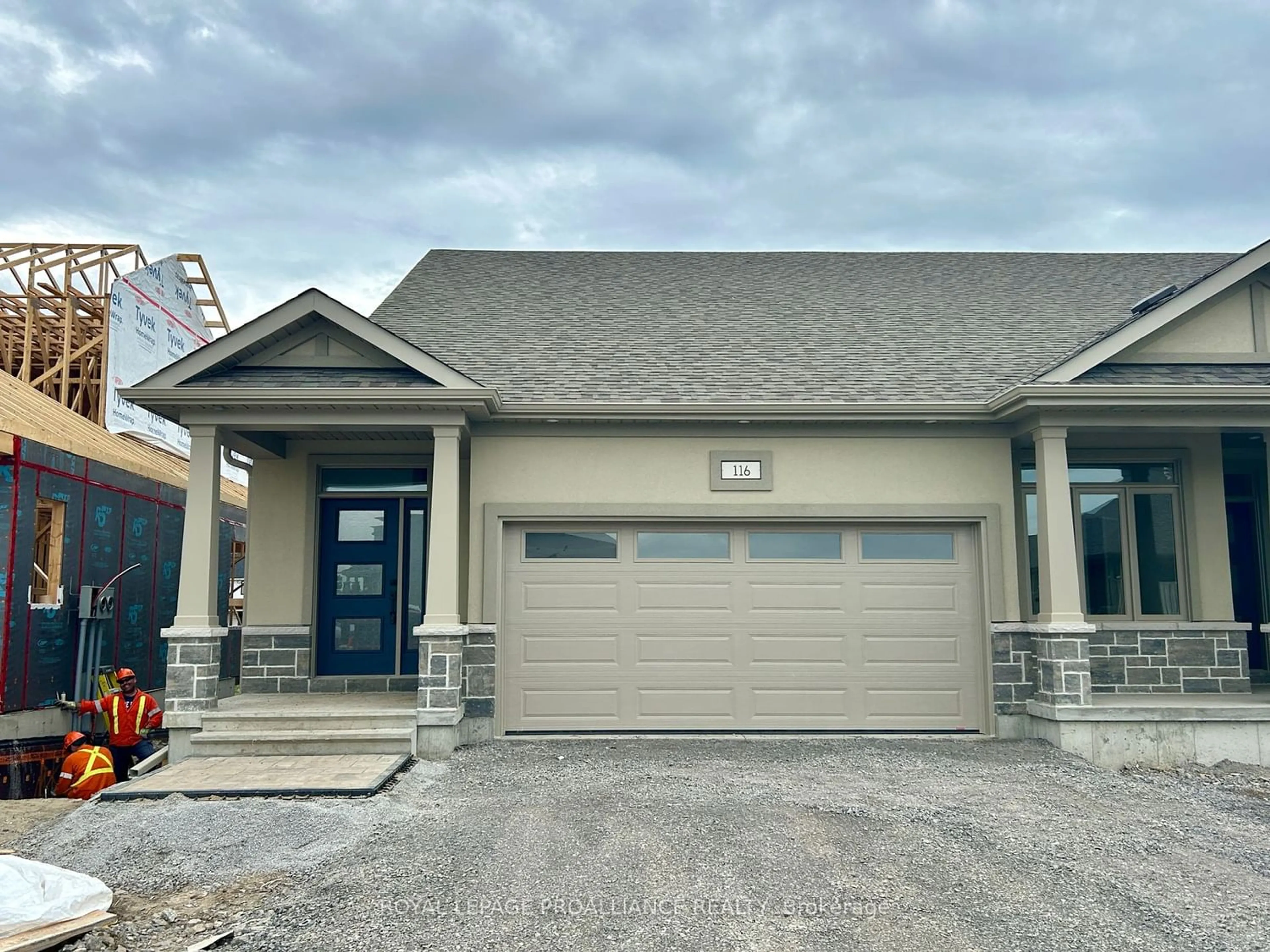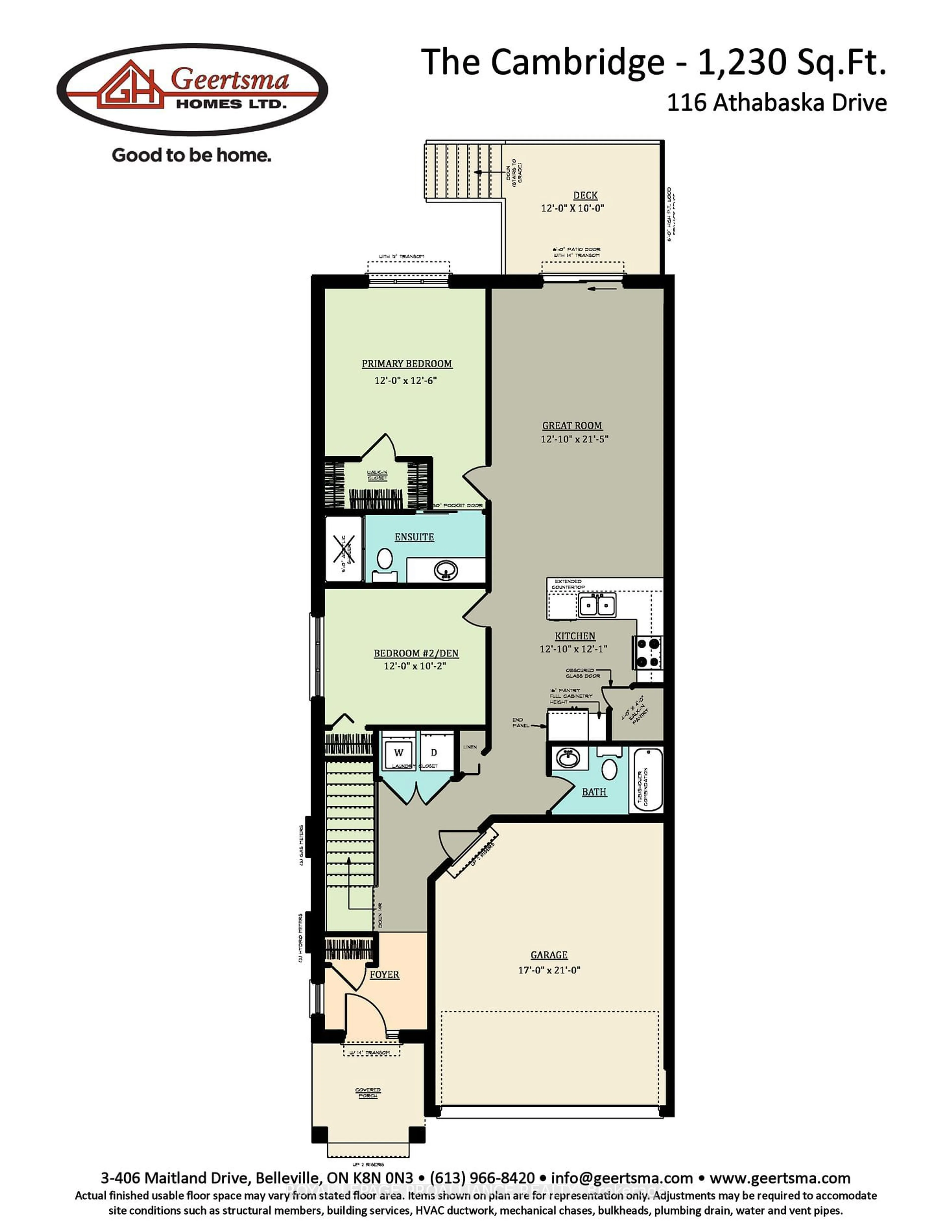116 Athabaska Dr, Belleville, Ontario K8N 0V6
Contact us about this property
Highlights
Estimated ValueThis is the price Wahi expects this property to sell for.
The calculation is powered by our Instant Home Value Estimate, which uses current market and property price trends to estimate your home’s value with a 90% accuracy rate.$559,000*
Price/Sqft$433/sqft
Days On Market53 days
Est. Mortgage$2,362/mth
Tax Amount (2024)-
Description
Welcome to 116 Athabaska Drive! A beautiful two bedroom, two bathroom bungalow town-home located just North of the 401 in Belleville. This bright brand new home features 9 ft ceilings, convenient main floor laundry and a well appointed kitchen complete with quartz countertops and corner pantry. The open concept great room looks out to the 12 x 10 pressure treated wood deck and easy to maintain rear yard. The main floor is completed with primary bedroom complete with ensuite bathroom and walk in closet, the second bedroom and access to the attached two car garage.
Upcoming Open House
Property Details
Interior
Features
Ground Floor
Laundry
1.06 x 1.52Tile Floor
Bathroom
1.57 x 2.56Tile Floor / 4 Pc Bath
Great Rm
6.50 x 3.91Hardwood Floor
Prim Bdrm
3.81 x 3.65Broadloom
Exterior
Features
Parking
Garage spaces 2
Garage type Attached
Other parking spaces 4
Total parking spaces 6
Property History
 2
2 2
2

