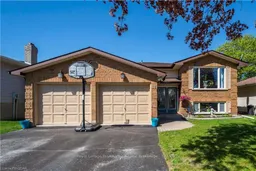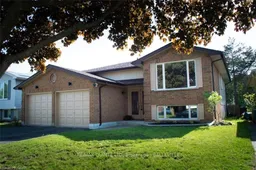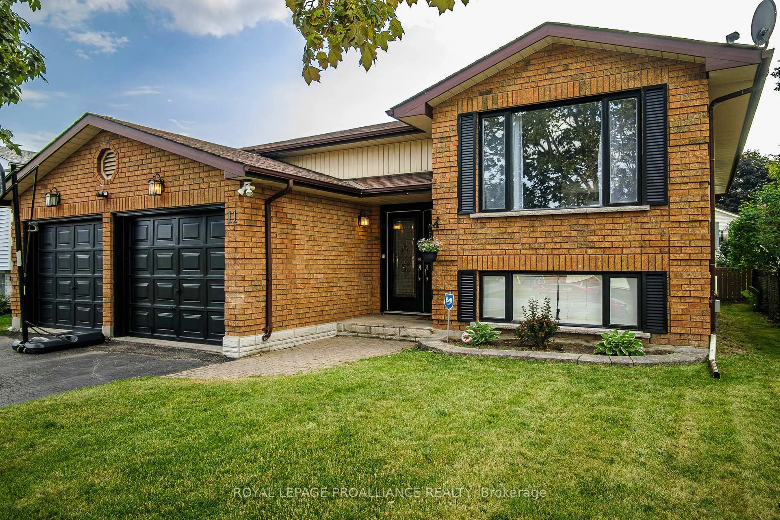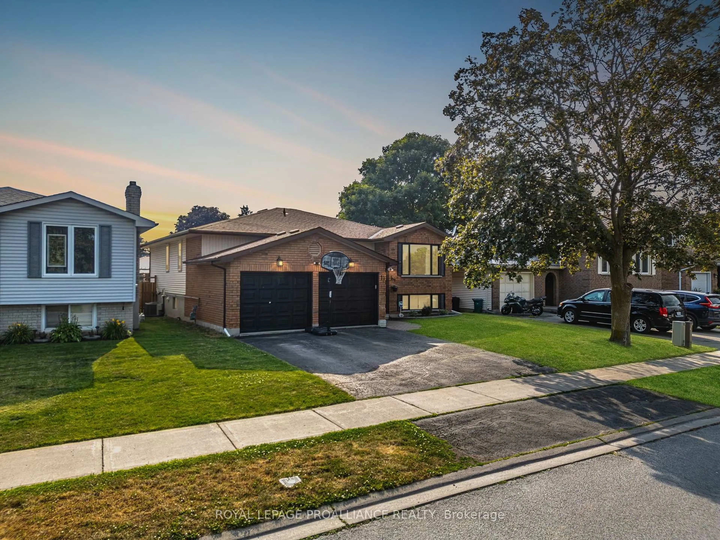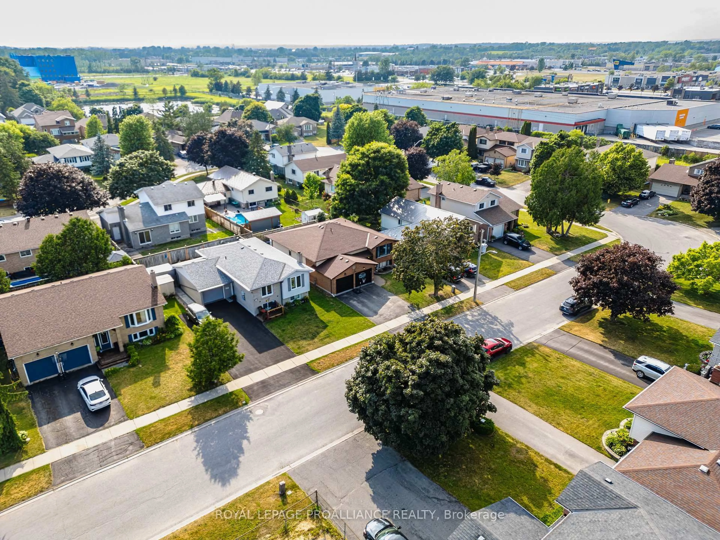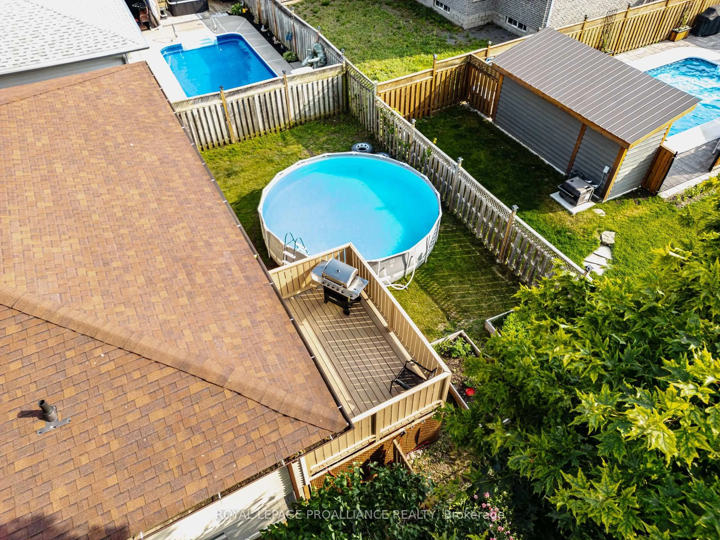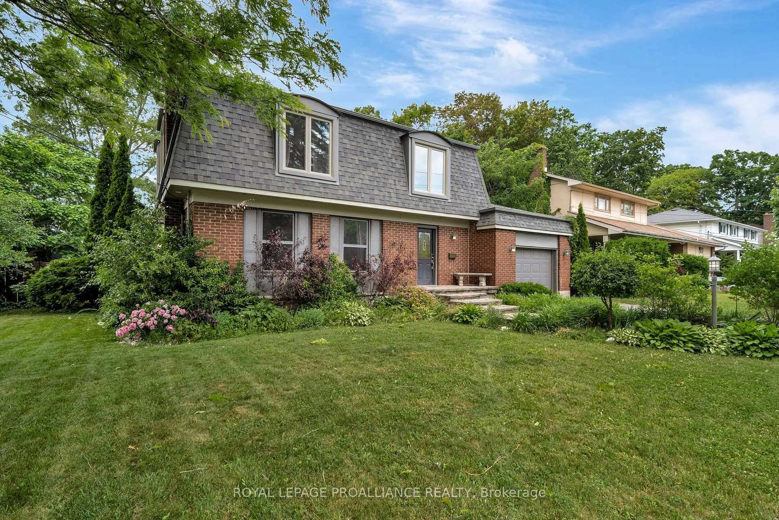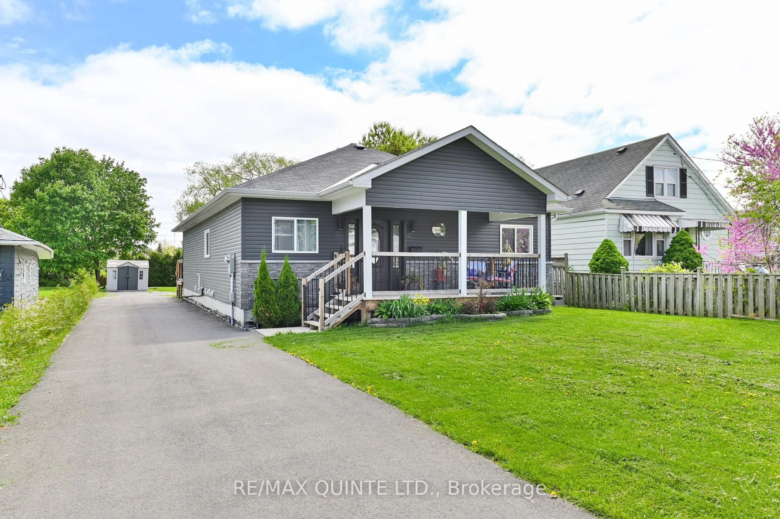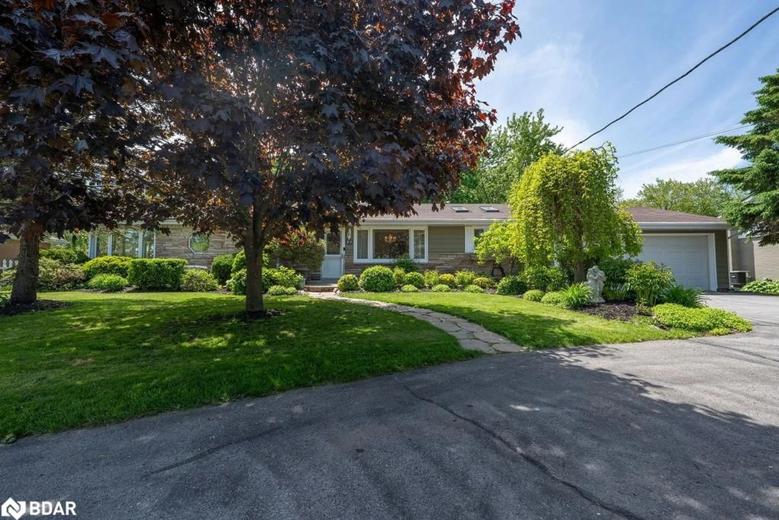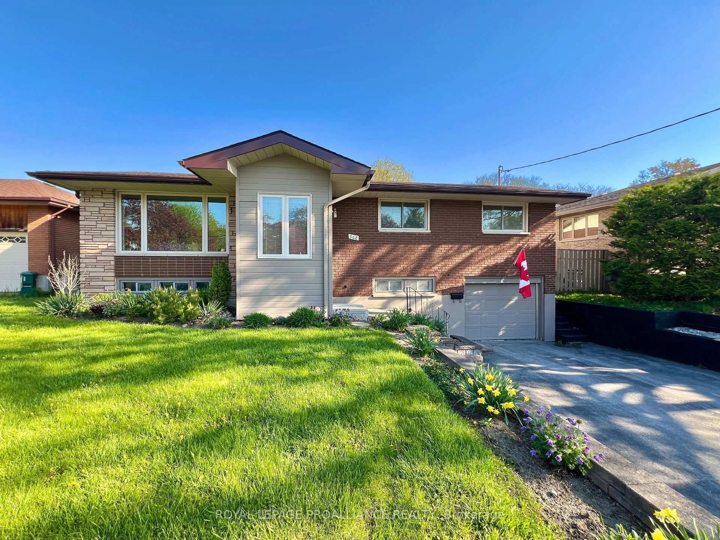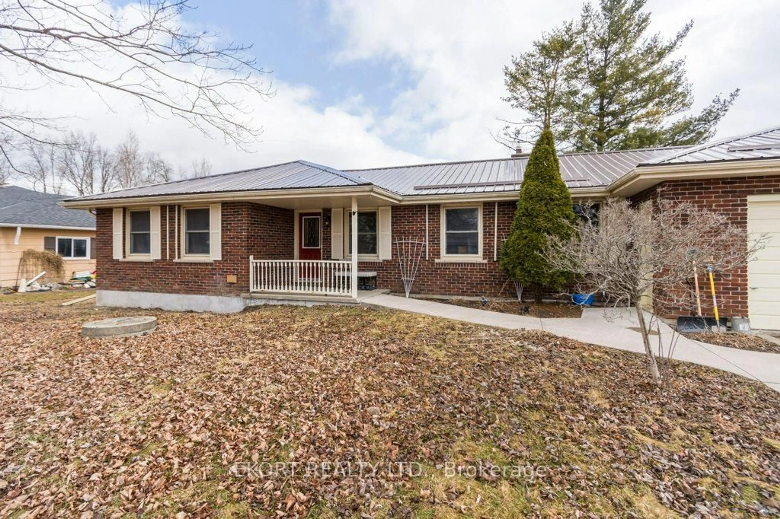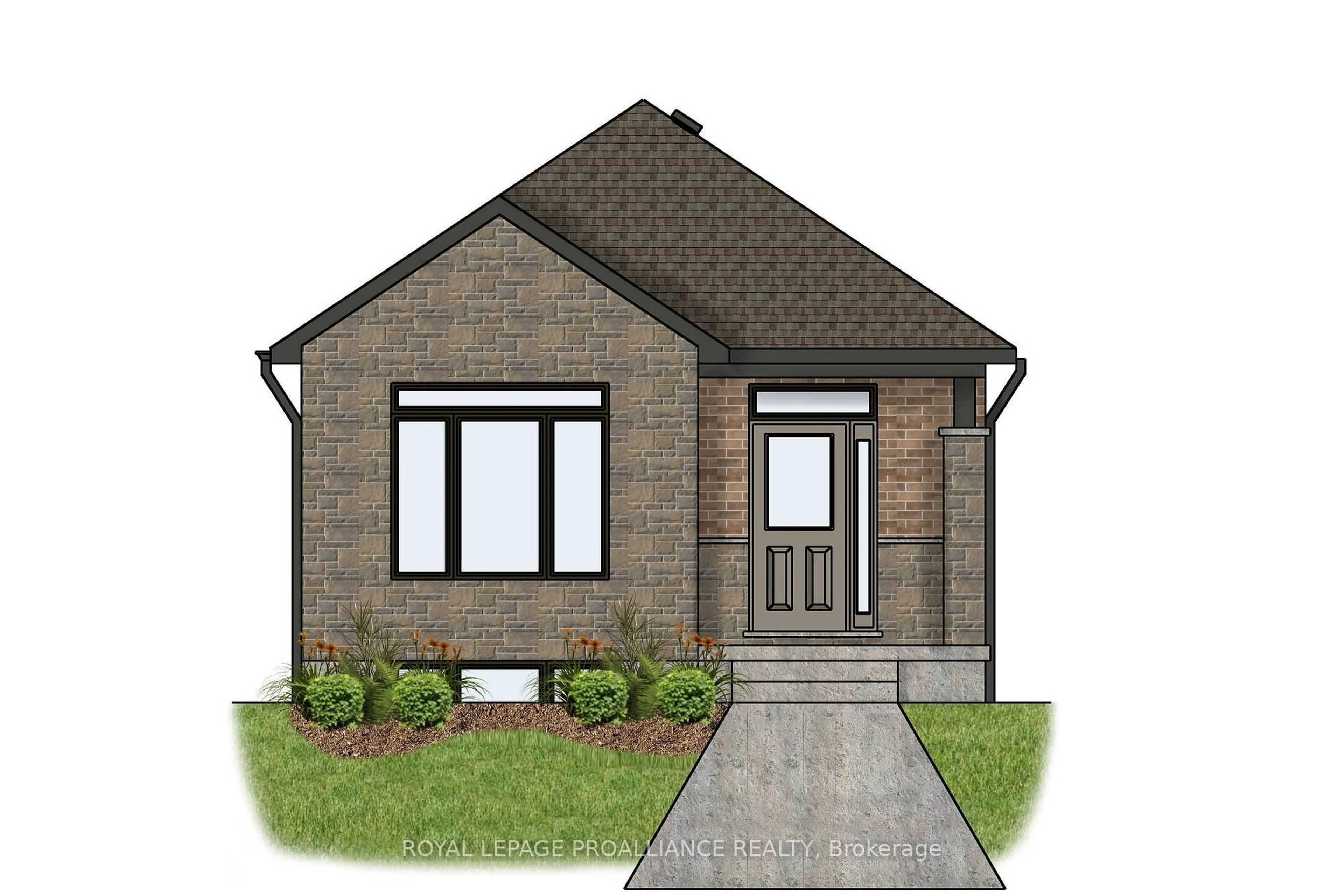11 Springbrook Cres, Belleville, Ontario K8P 5B7
Contact us about this property
Highlights
Estimated valueThis is the price Wahi expects this property to sell for.
The calculation is powered by our Instant Home Value Estimate, which uses current market and property price trends to estimate your home’s value with a 90% accuracy rate.Not available
Price/Sqft$496/sqft
Monthly cost
Open Calculator
Description
Nestled on a quiet crescent with no through traffic, this spacious raised bungalow offers an ideal blend of modern updates & family-friendly design in a sought-after neighbourhood, just steps from Georges Vanier School & close to all essential amenities. Boasting 5 full bedrooms 3 on the main level all generously sized, & 3 full bathrooms, this home provides ample room for growing families or multigenerational living. The beautifully finished lower-level features bright windows, a welcoming family room, recreation/exercise area, 2 bedrooms, a full 4-piece bath, & a stylish laundry room complete with stainless steel utility sink. Curb appeal shines with brick & vinyl exterior accented by sleek black garage doors, shutters, & front door. Inside, the open-concept main floor impresses with an elegant white kitchen highlighted by gold hardware, crown moulding, a striking royal blue centre island with sink & seating, quartz countertops, stainless appliances, expansive wall to wall pantry, matching blue tile backsplash, & a stunning coffee/wine bar all evoking a French Provencal charm. The living & dining spaces flow seamlessly, with a patio door leading to the fenced backyard, rear deck, & included above-ground pool. The primary bedroom includes a seating area, large closet, & updated 3-piece ensuite with tiled shower & floor. Additional features include a double garage with inside entry & hot water on demand (rental). Recent updates in 2025 include: new vinyl flooring through most of main lvl & all of basement lvl, updated staircase, fully painted top & bottom, some new front windows & new patio door glass, resurfaced rear deck & some exterior painting. Major system & cosmetic updates between 2018 & 2020 including: roof shingles, gas furnace, C/Air, windows, fully updated kitchen, updated laundry room & newer light fixtures. Move right in & experience a turn-key home with great space, excellent location & many amenities only seen on newer, more expensive homes.
Property Details
Interior
Features
Lower Floor
Br
3.39 x 4.07Br
4.18 x 2.39Exercise
3.96 x 4.09Family
5.47 x 7.78Exterior
Features
Parking
Garage spaces 2
Garage type Attached
Other parking spaces 4
Total parking spaces 6
Property History
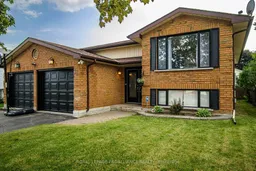 49
49