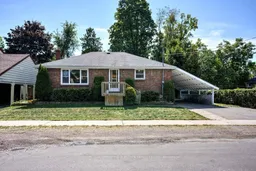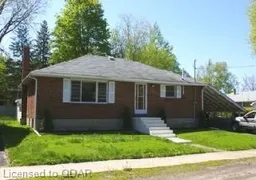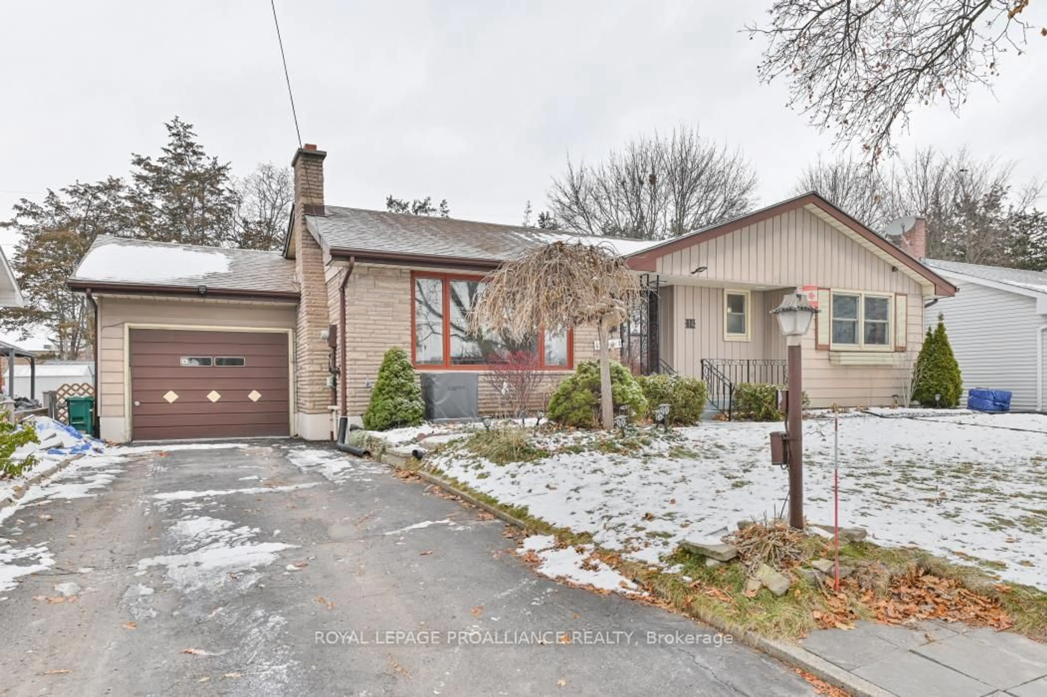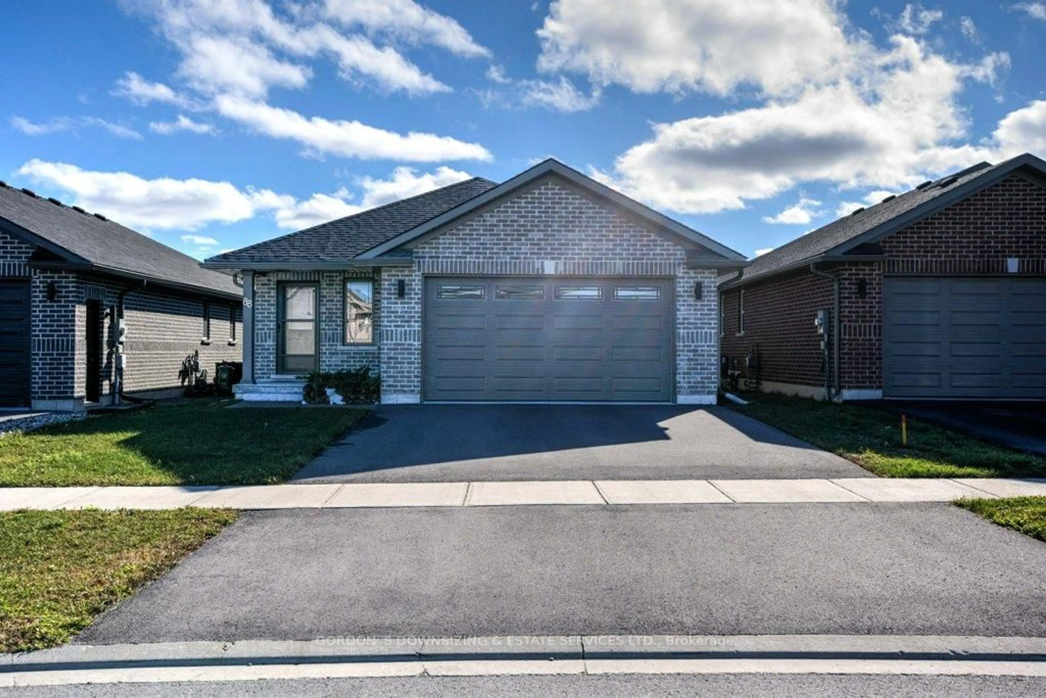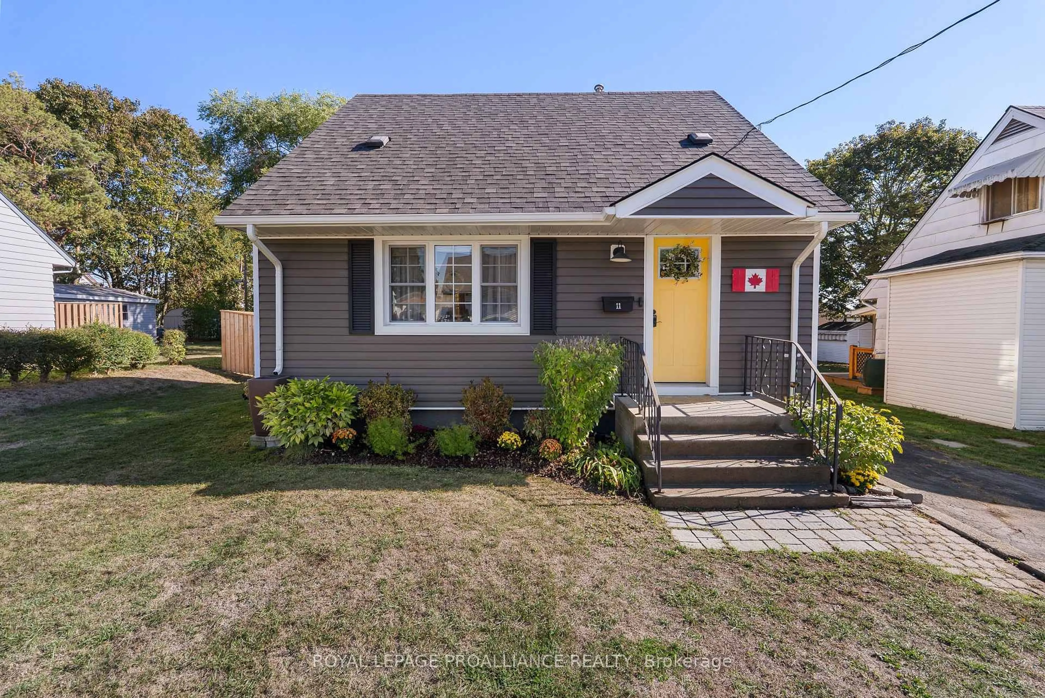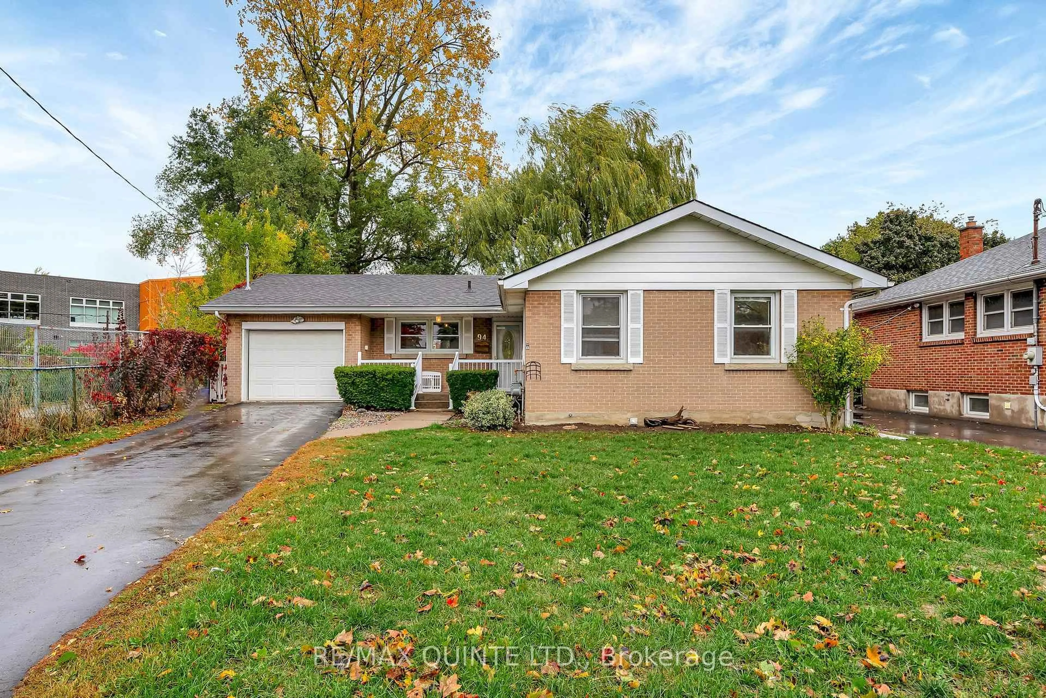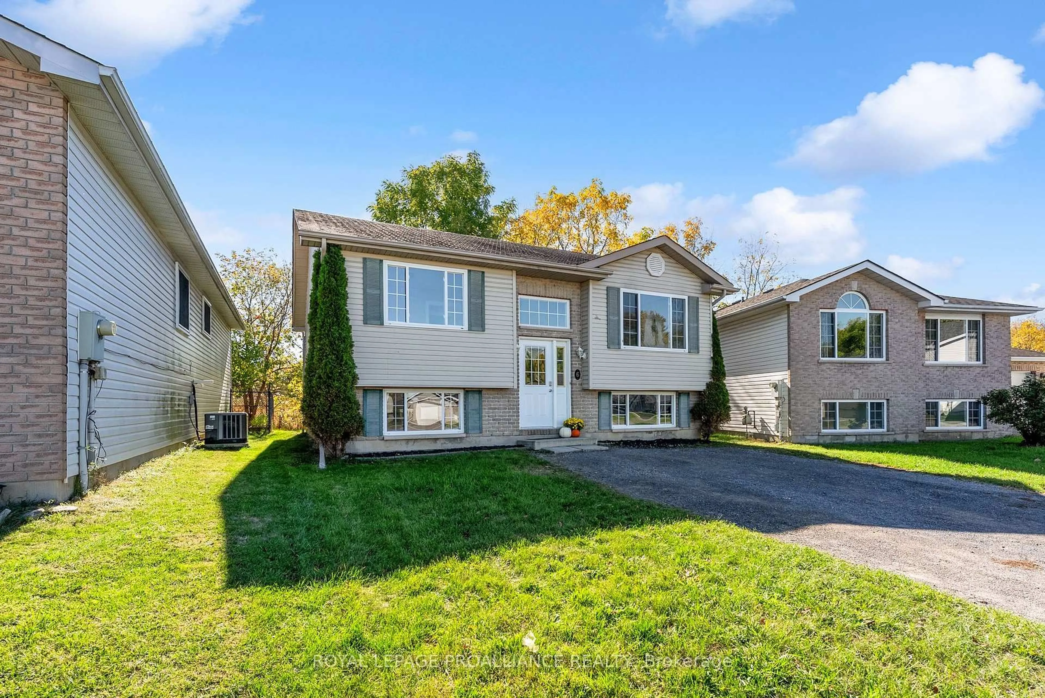This classic red brick bungalow offers timeless charm with original details and a comfortable layout. The formal living room is bright and inviting, showcasing original hardwood floors that continue throughout much of the home. The galley-style kitchen with pantry reflects the homes vintage character, while the separate dining room, complete with patio doors, opens to a sunny south-facing deck perfect for seamless indoor-outdoor living. The home features two bedrooms, including a spacious primary with double closets and serene views of the backyard. Both bedrooms also enjoy the warmth of hardwood flooring, adding to the homes classic appeal. There is a finished rec. room in the basement with laminate flooring. With its practical floor plan and original features, this bungalow provides a solid foundation for personalization and modern updates. Outdoor living is a highlight, with both a raised wood deck and a ground-level deck, enhanced by privacy screens, a metal gazebo, and a hot tub all included with the home. A carport adds convenience, while the detached garage has been thoughtfully converted into a heated workshop with built-in shelving and a workbench, ideal for hobbies or projects. This property blends vintage charm with practical amenities, offering comfort and potential in a welcoming setting. Home inspection available.
Inclusions: Fridge, stove, dishwasher, washer, dryer, wooden garbage bin in carport, metal gazebo, hot tub and cover, free-standing umbrella, computer screen in the dining room and all security cameras stay with the house
