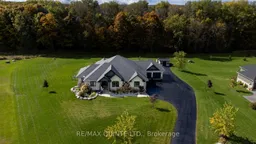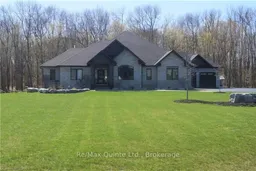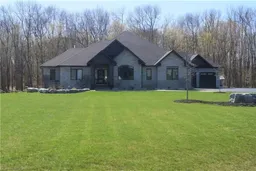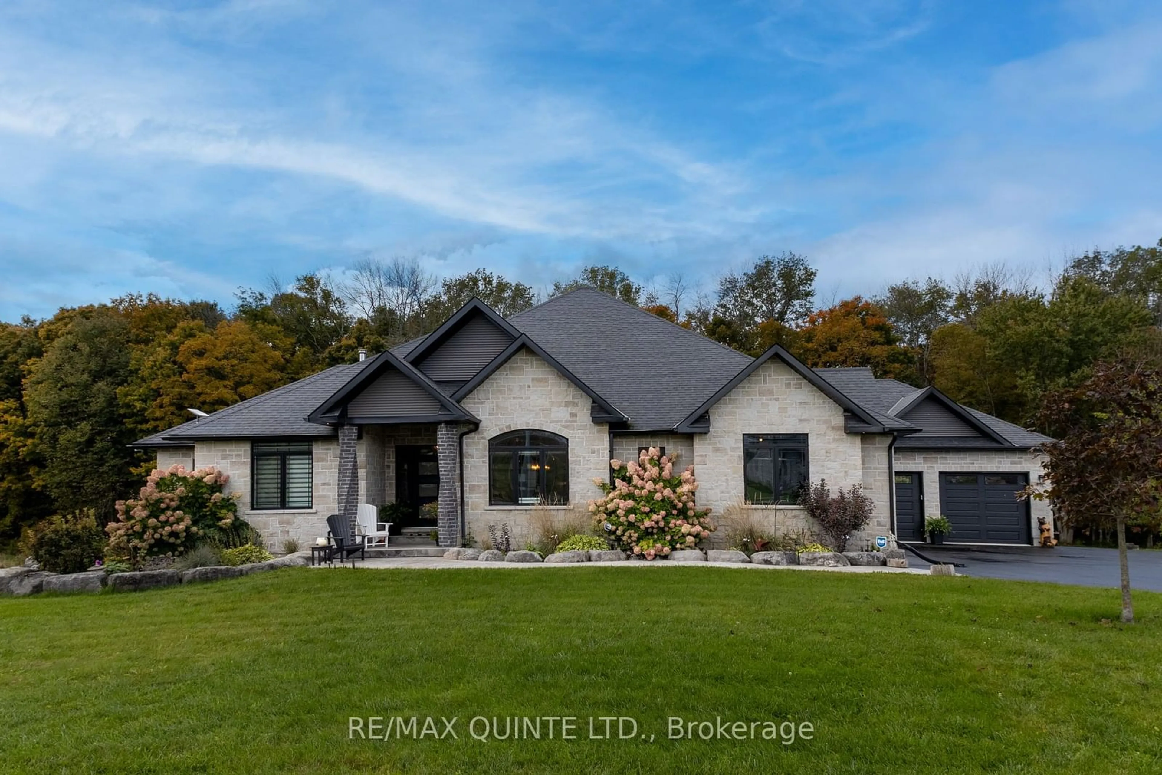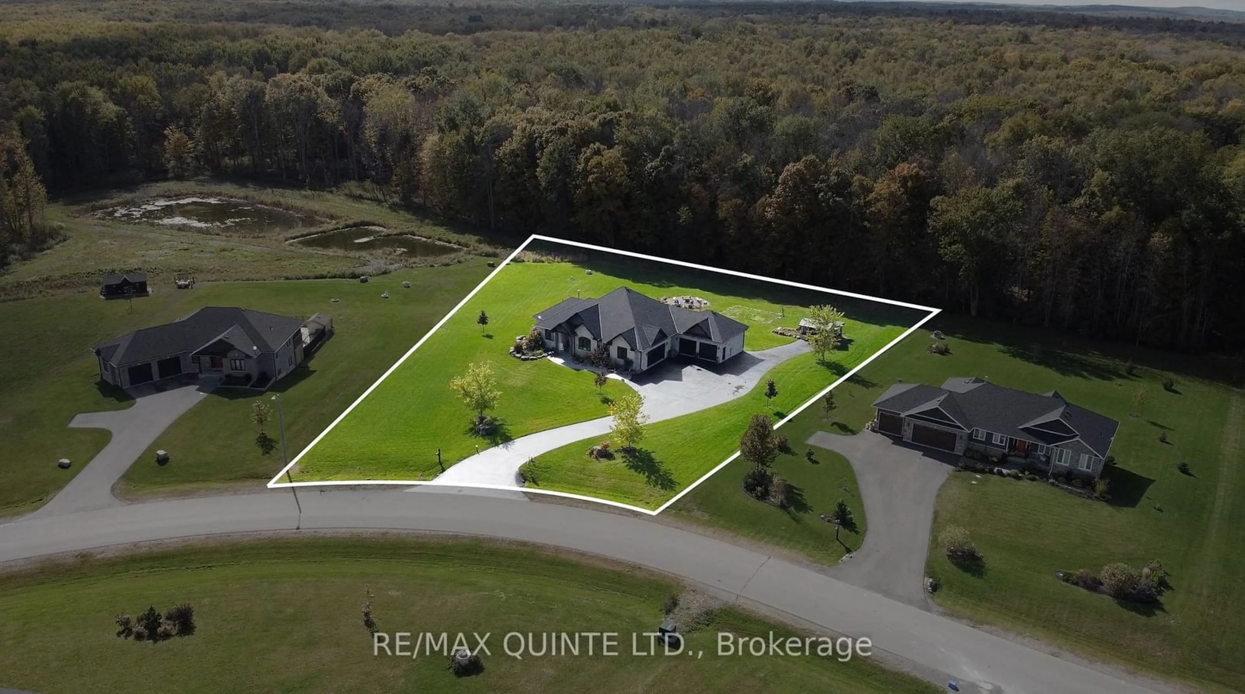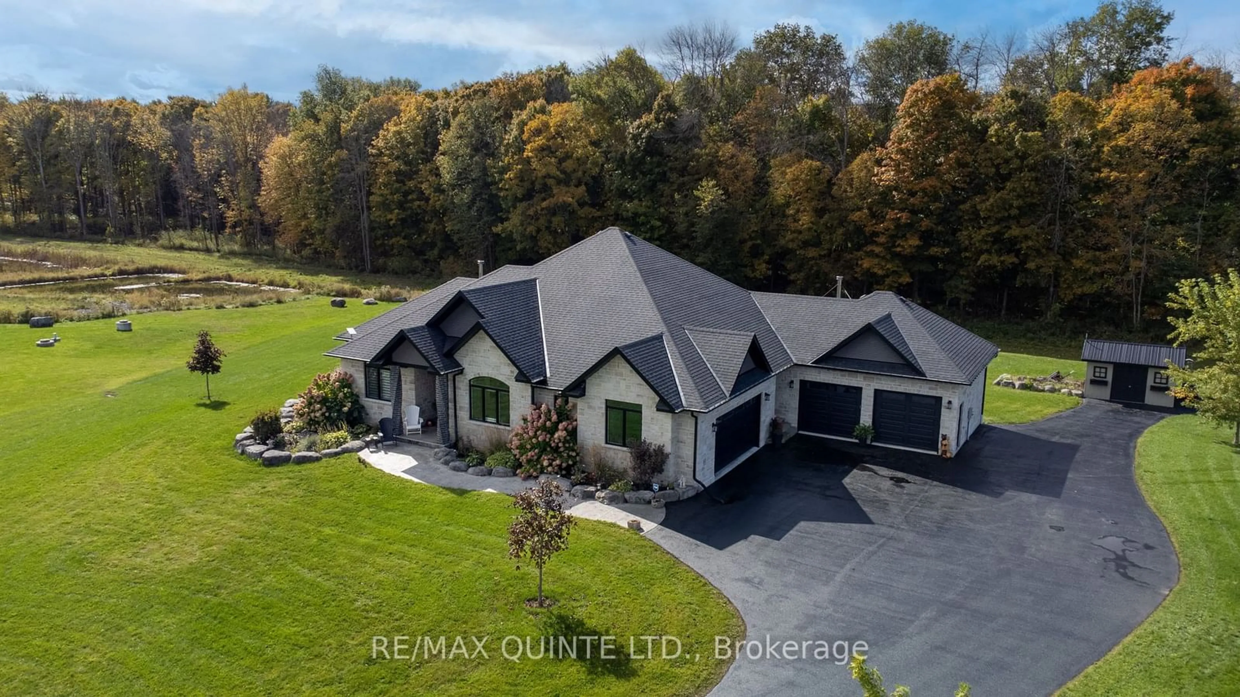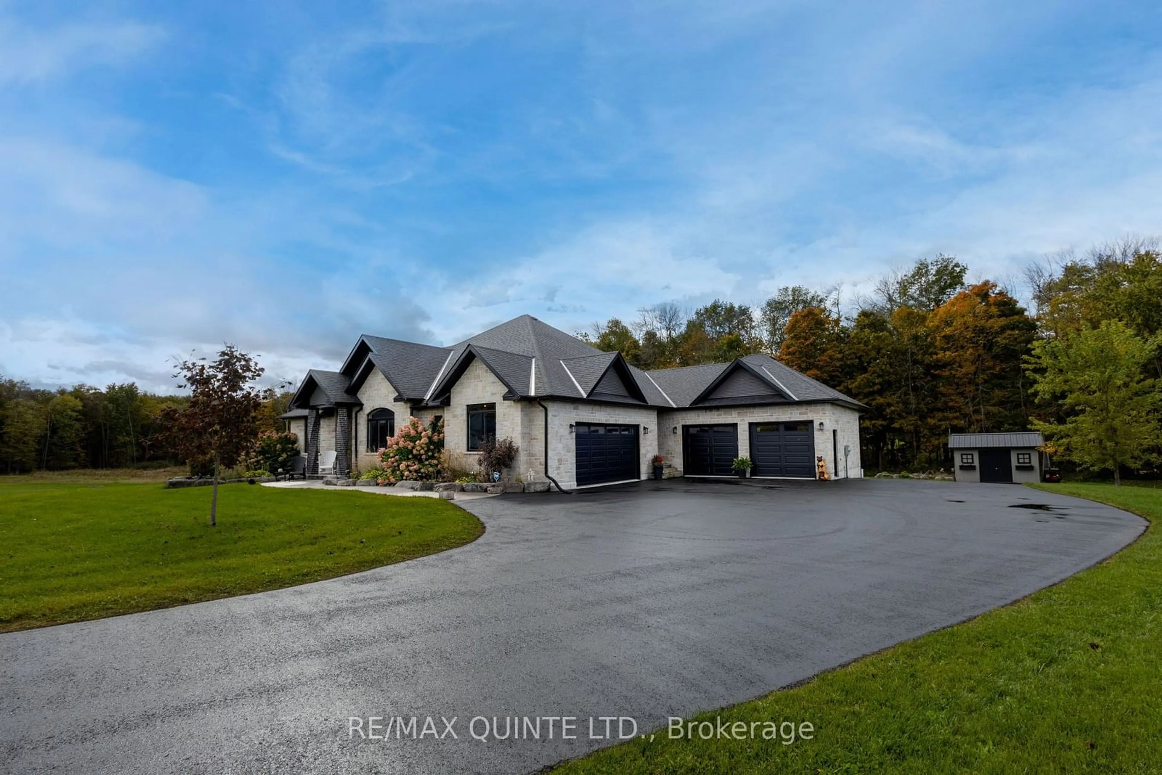107 Hidden Valley Dr, Belleville, Ontario K0K 2V0
Contact us about this property
Highlights
Estimated ValueThis is the price Wahi expects this property to sell for.
The calculation is powered by our Instant Home Value Estimate, which uses current market and property price trends to estimate your home’s value with a 90% accuracy rate.Not available
Price/Sqft$674/sqft
Est. Mortgage$6,441/mo
Tax Amount (2024)$6,730/yr
Days On Market9 days
Description
This stunning custom-built home sits on a premium oversized lot, offering both luxury and privacy. Backing onto a serene wooded area with a tranquil pond and walking trail, this property is truly one-of-a-kind. The open-concept main level features a spacious kitchen with an oversized island, perfect for hosting, and a formal dining room. The living room boasts vaulted ceilings and a floor-to-ceiling stone entertainment centre with a built-in TV. The thoughtful split-bedroom layout ensures privacy, with the primary suite and ensuite on one side and two additional bedrooms with a 4-piece bathroom on the other. The finished basement is an entertainer's dream, complete with a custom live-edge wet bar, stone fireplace, bedroom, office, and a 4-piece bathroom. Outside, the fully paved and sealed driveway leads to two attached 2-car garages with inside entry. One garage stands out with a built-in workbench, wood stove, glossy protected flooring, and an entertainment centre perfect for a man cave.The backyard is a private retreat, featuring a stamped concrete grilling patio, a small fenced area, a fire pit, and plenty of space for your landscaping vision. This meticulously designed home showcases unparalleled craftsmanship and comfort, delivering the ultimate in luxury living.
Property Details
Interior
Features
Main Floor
Bathroom
2.52 x 2.954 Pc Bath
Bathroom
2.24 x 0.972 Pc Bath
Living
5.51 x 6.40Kitchen
3.81 x 7.09Exterior
Features
Parking
Garage spaces 4
Garage type Attached
Other parking spaces 8
Total parking spaces 12
Property History
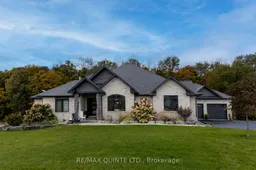 40
40