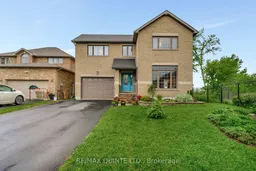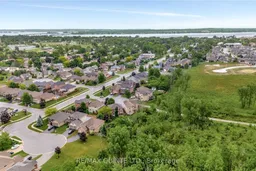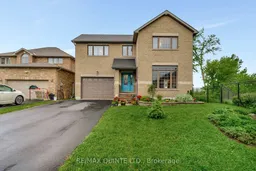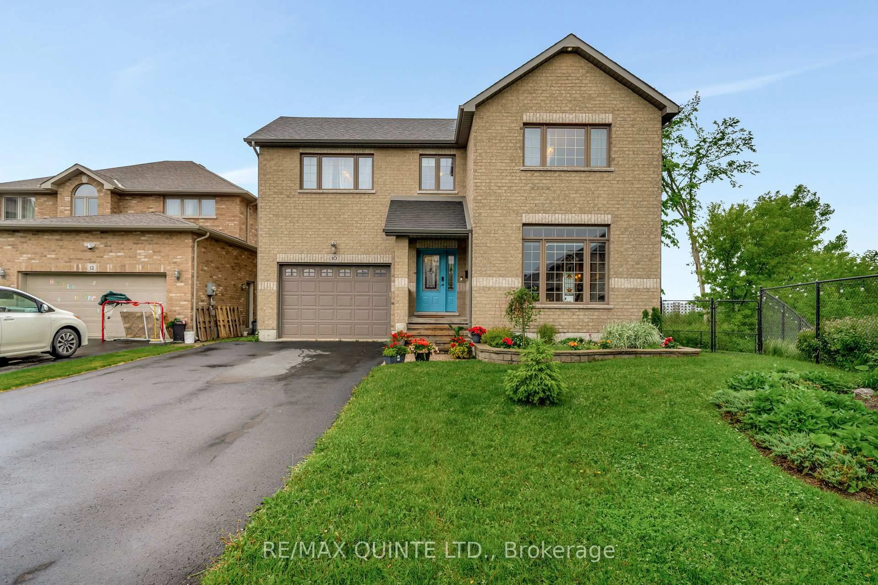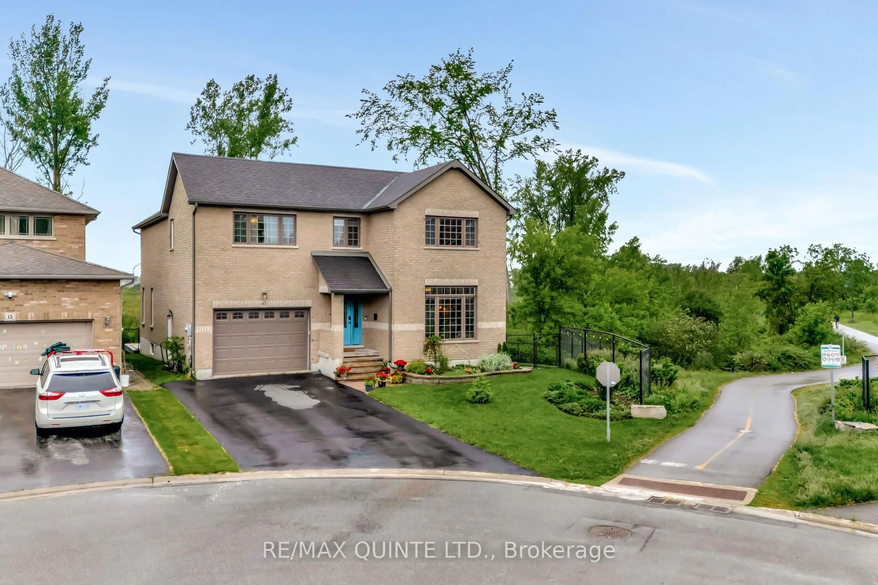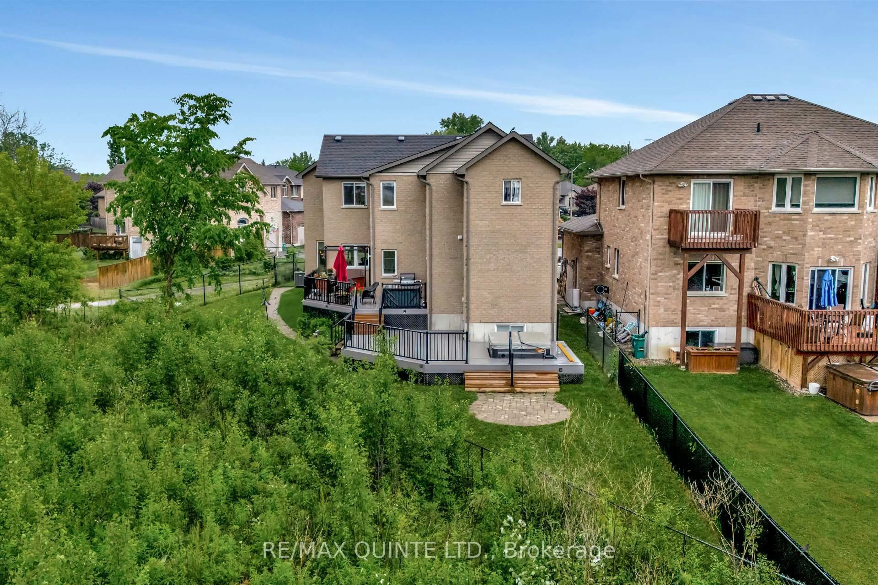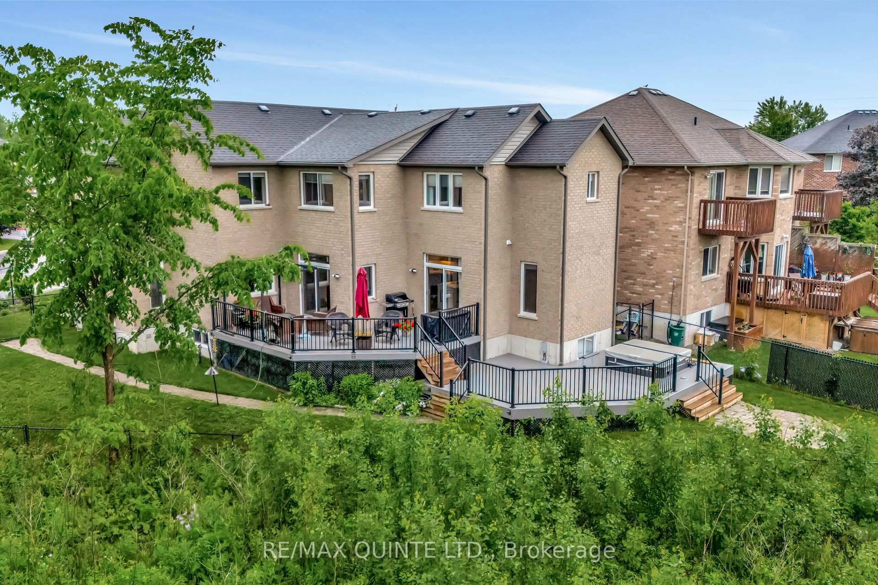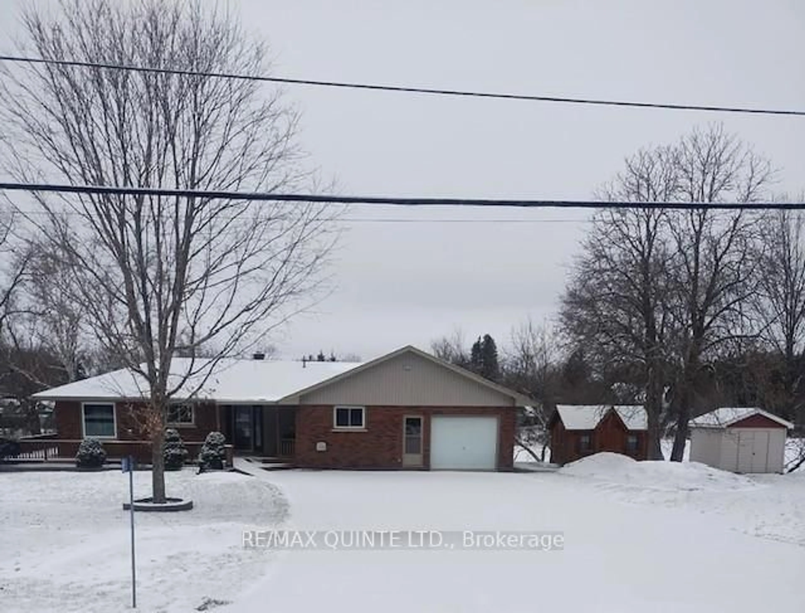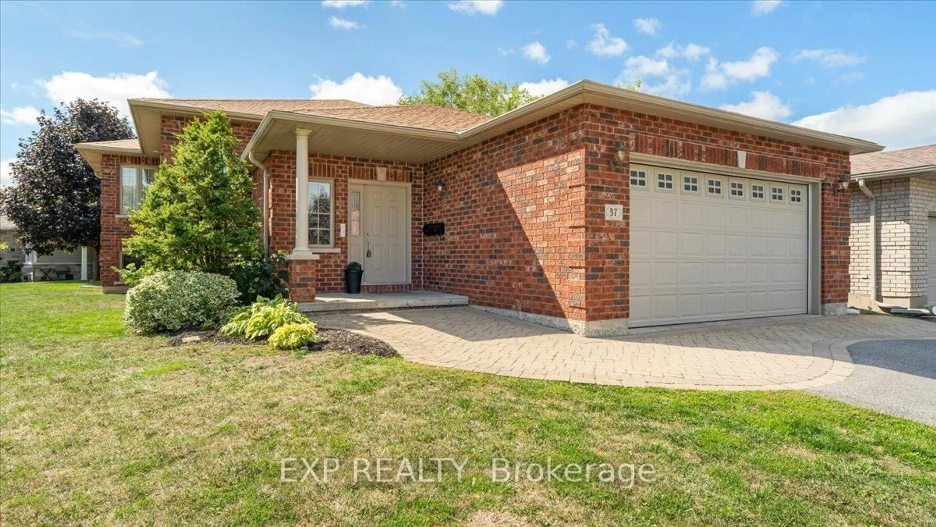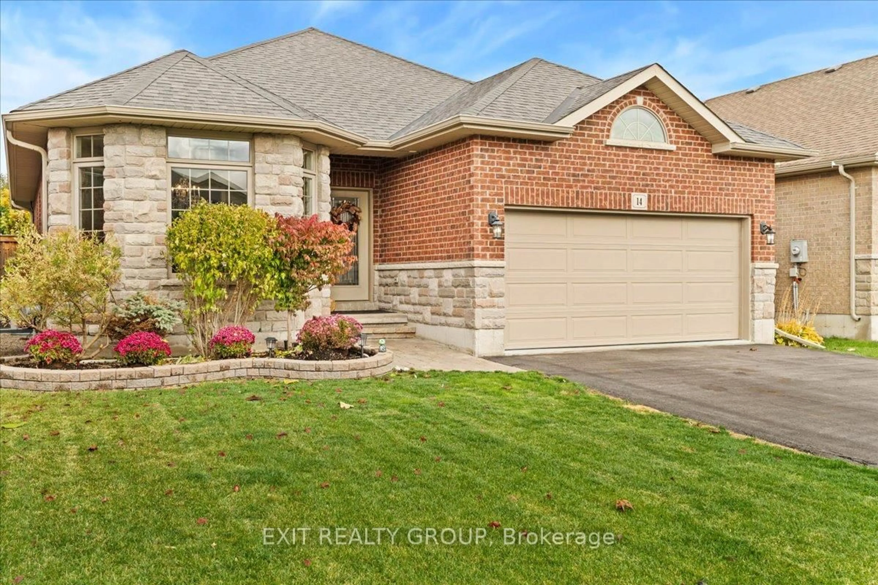10 Meagher Pl, Belleville, Ontario K8P 0C1
Contact us about this property
Highlights
Estimated valueThis is the price Wahi expects this property to sell for.
The calculation is powered by our Instant Home Value Estimate, which uses current market and property price trends to estimate your home’s value with a 90% accuracy rate.Not available
Price/Sqft$314/sqft
Monthly cost
Open Calculator
Description
Welcome to this exceptional all-brick two-storey home, tucked into Belleville's sought-after West End and perfectly positioned beside tranquil walking trails in a warm, family-friendly neighborhood. From the moment you step inside, you'll feel the seamless blend of comfort, character, and thoughtful upgrades throughout. Hardwood and ceramic floors guide you to a sunken living room flooded with natural light-an inviting space to unwind or gather with guests. At the heart of the home is a beautifully designed kitchen, complete with custom cabinetry, quartz countertops, and an on-demand hot water tap-perfect for morning coffees and afternoon teas alike. The cozy family room and breakfast nook open through two patio doors to a stunning multi-level composite deck, setting the stage for summer BBQs, quiet mornings, and evening entertaining under the stars. The fully fenced backyard is lush yet low-maintenance, enhanced by an in-ground sprinkler system to keep everything effortlessly green. Upstairs, the spacious primary suite offers a true retreat with a walk-in closet and a spa-inspired 5-piece ensuite featuring heated floors, a custom tile shower, and luxurious finishes. With four bedrooms and three bathrooms, there's room for everyone to live comfortably. The fully finished basement delivers the perfect balance of fun and function-ideal for movie nights, game days, or relaxing at the wet bar, complete with built-in candy dispensers the kids will adore. With tasteful updates, ample storage, and a prime location that blends community charm with everyday convenience, this is a home that truly has it all-style, comfort, and heart.
Property Details
Interior
Features
Main Floor
Living
4.53 x 3.95Dining
2.89 x 3.63Breakfast
3.05 x 2.72Family
4.47 x 4.59Exterior
Features
Parking
Garage spaces 1
Garage type Attached
Other parking spaces 4
Total parking spaces 5
Property History
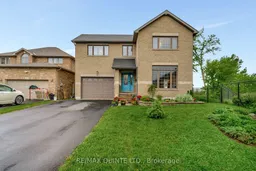 40
40