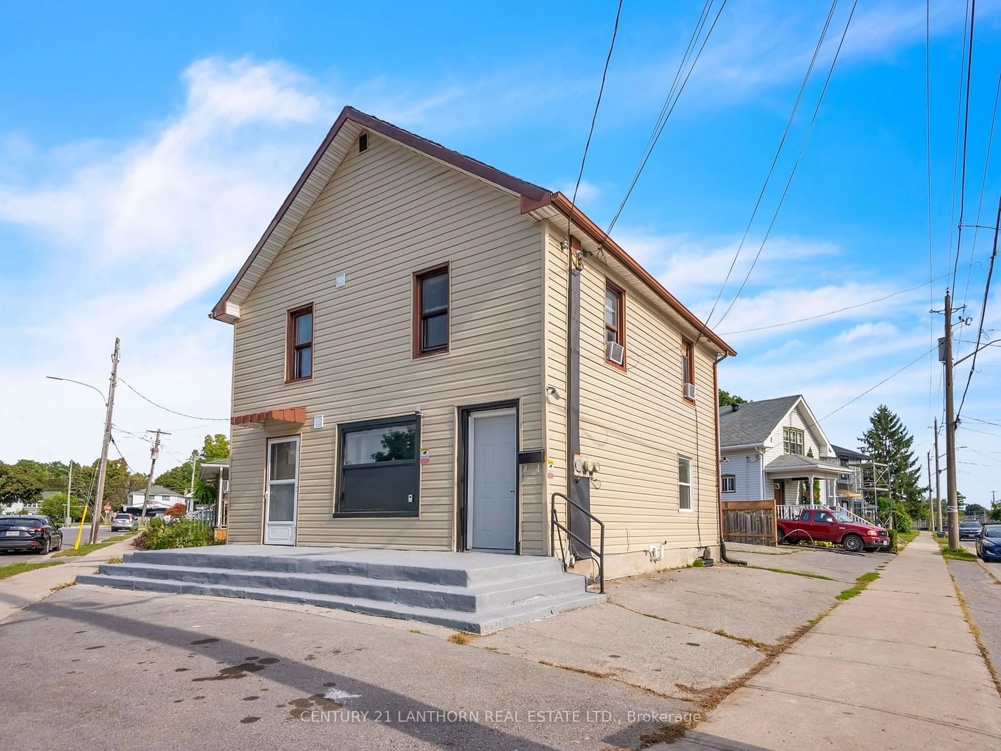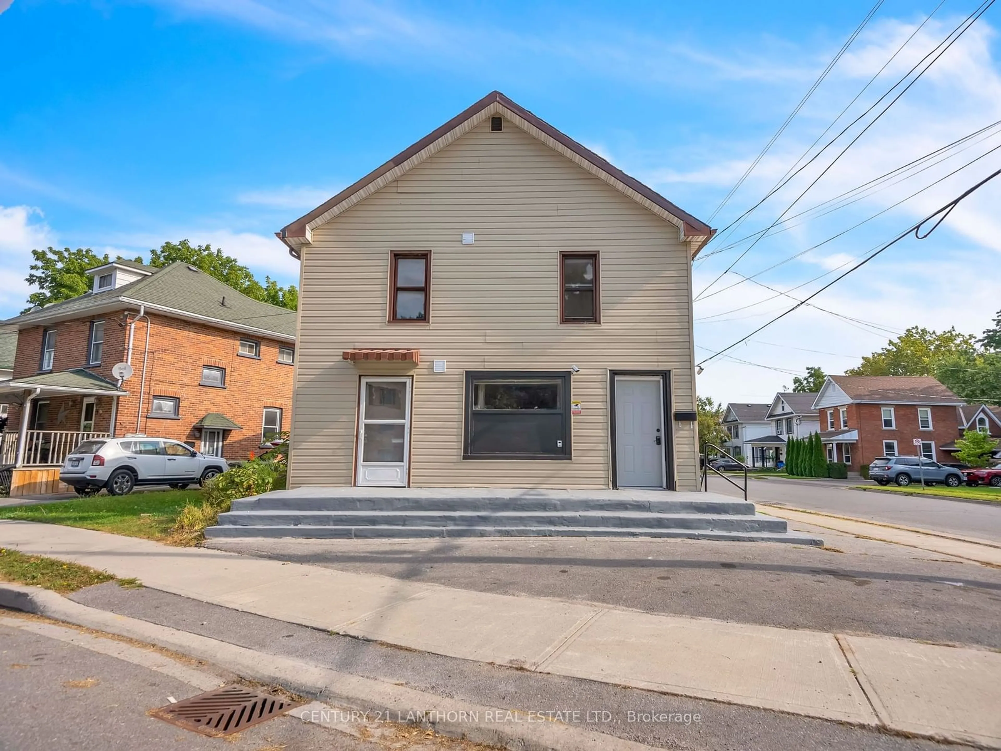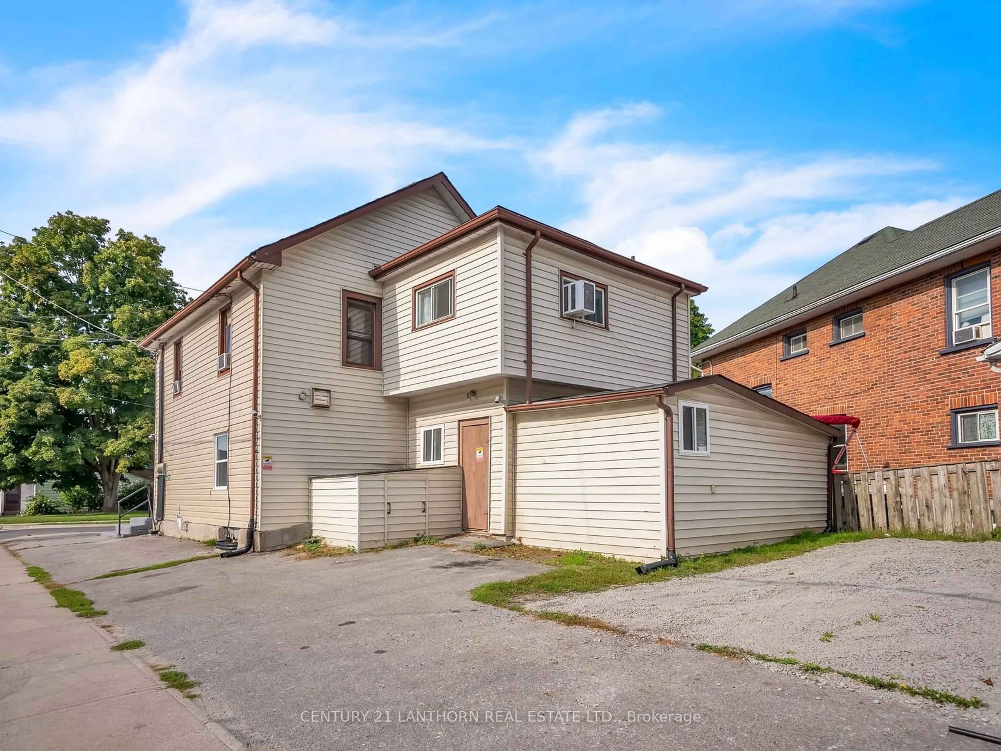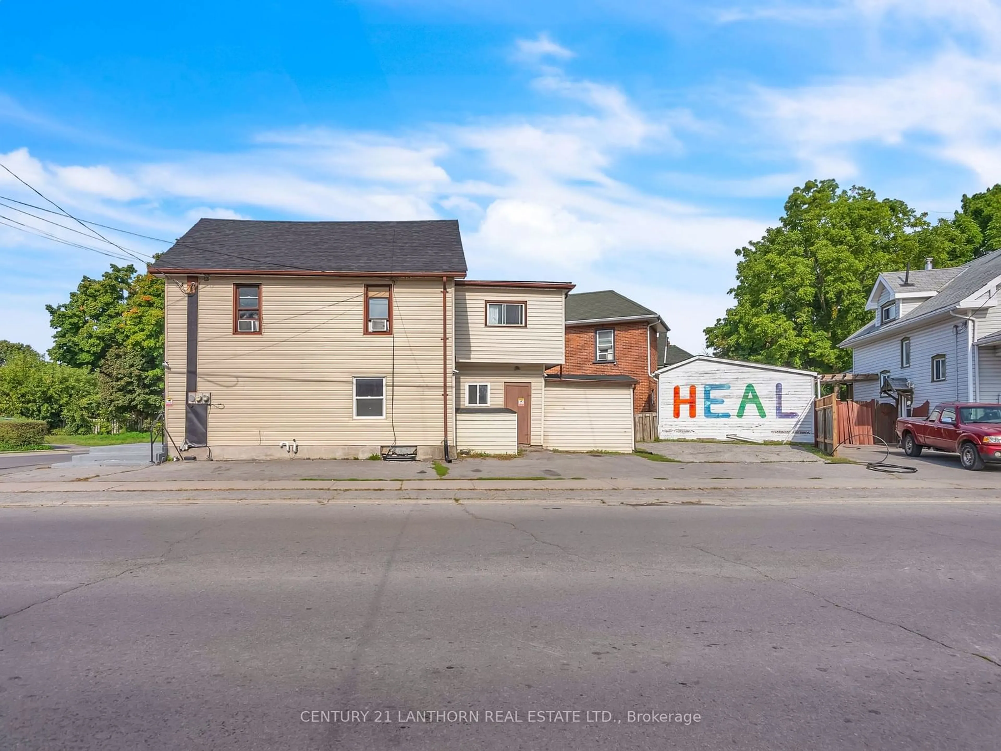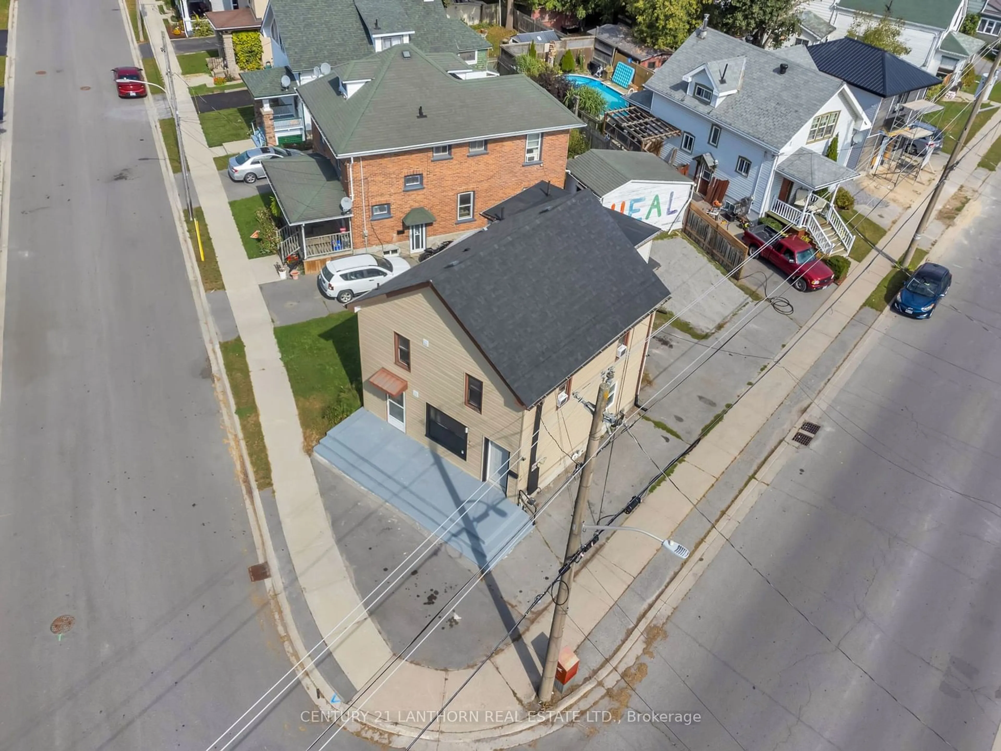1 South Park St, Belleville, Ontario K8P 2W8
Contact us about this property
Highlights
Estimated ValueThis is the price Wahi expects this property to sell for.
The calculation is powered by our Instant Home Value Estimate, which uses current market and property price trends to estimate your home’s value with a 90% accuracy rate.Not available
Price/Sqft-
Est. Mortgage$2,272/mo
Tax Amount (2024)$2,965/yr
Days On Market52 days
Description
This centrally located duplex in Belleville is perfect for smart buyers or savvy investors. Just a short walk to Metro, downtown Belleville's entertainment and restaurants, schools, and right on the transit line, with the Belleville Bus Terminal nearby. Great potential for multi-generational families, living in one unit while renting the other, or renting out both for solid cash flow. Ideal for long-term rentals or incredibly profitable as a student rental with Loyalist College just a short commute away. The main floor features an updated, spacious 3-bedroom, 2-bathroom unit, while the upper unit boasts 3 bedrooms and 1 bath, with the third bedroom doubling as a possible living space. Each unit has its own separate entrance, separate hydro meters, separate HVAC, and dedicated laundry facilities for convenience. You won't want to miss this!
Property Details
Interior
Features
Exterior
Features
Parking
Garage spaces -
Garage type -
Total parking spaces 4

