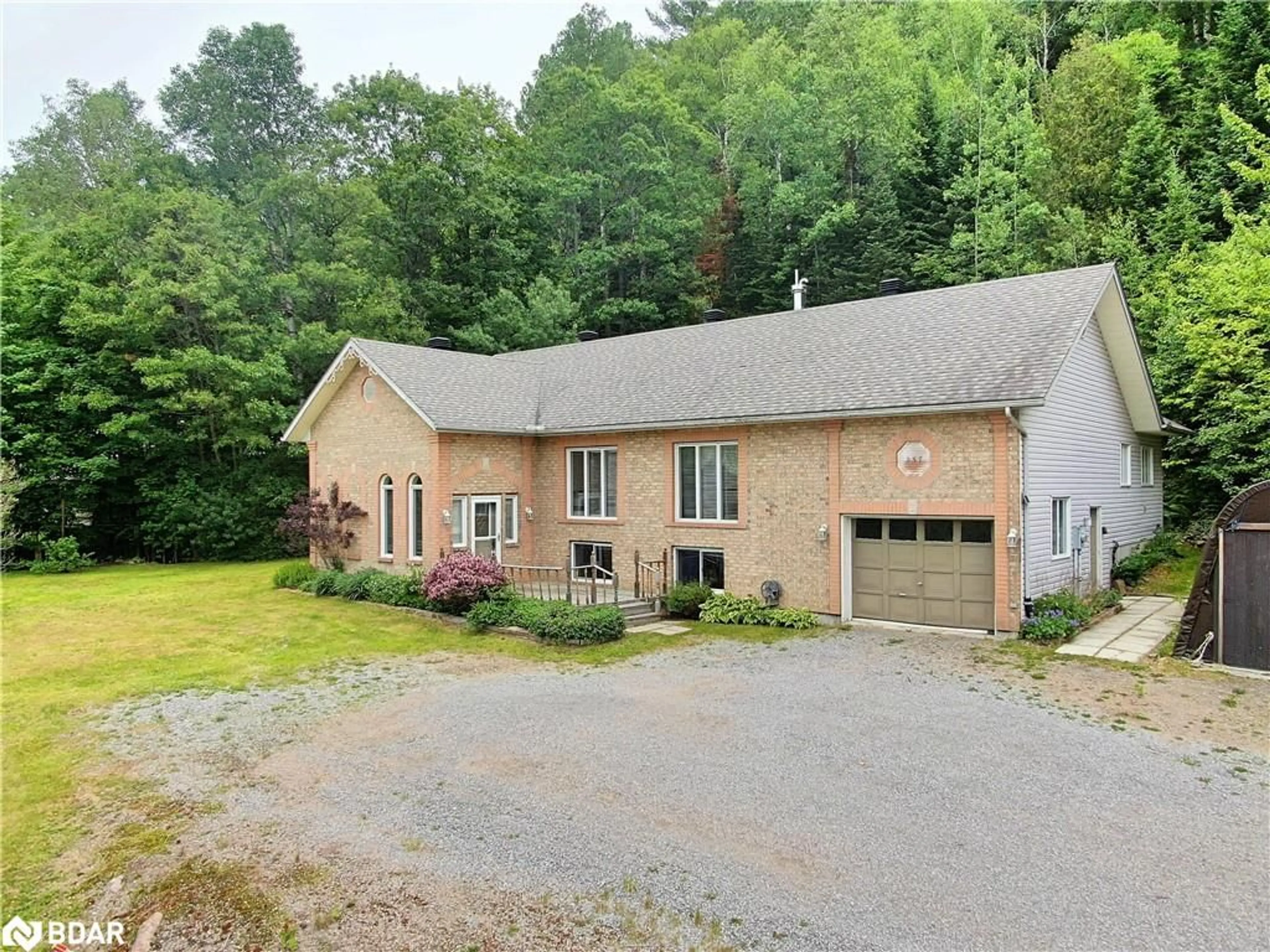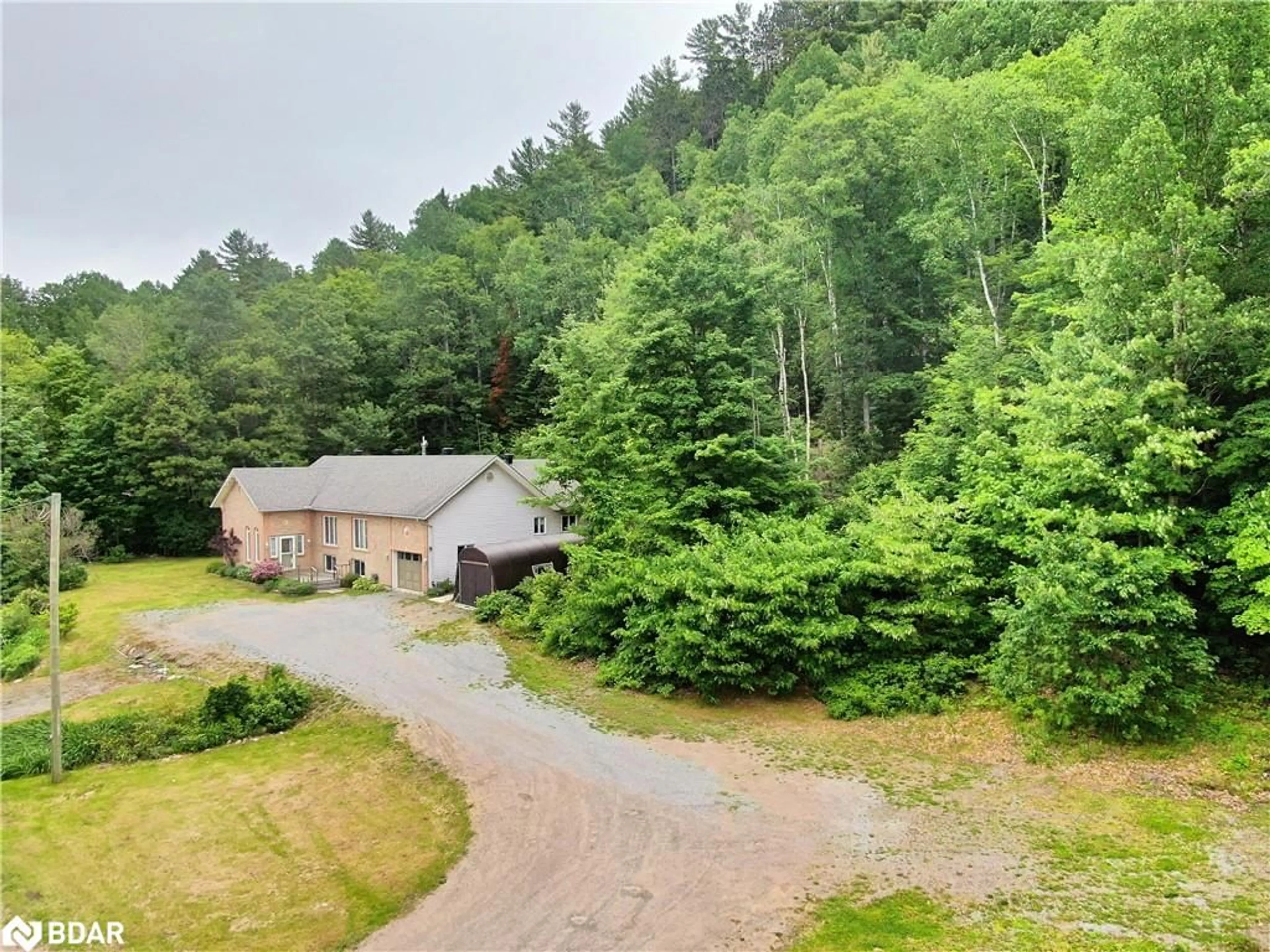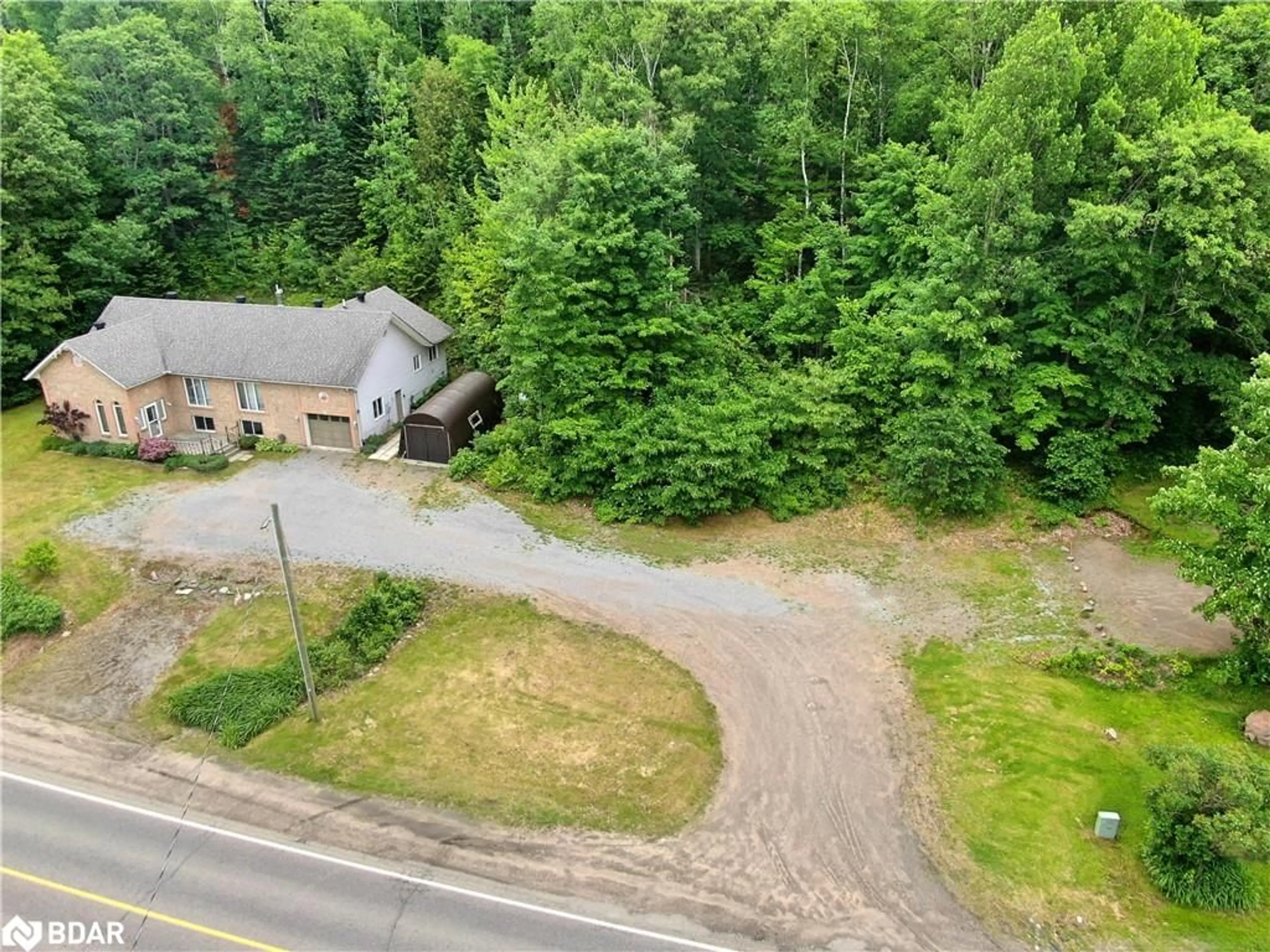257 Hastings St, Bancroft, Ontario K0L 1C0
Contact us about this property
Highlights
Estimated ValueThis is the price Wahi expects this property to sell for.
The calculation is powered by our Instant Home Value Estimate, which uses current market and property price trends to estimate your home’s value with a 90% accuracy rate.$640,000*
Price/Sqft$343/sqft
Days On Market49 days
Est. Mortgage$2,362/mth
Tax Amount (2024)$3,612/yr
Description
Charming In-Town Home on a Double Lot Situated within town, offering convenience and accessibility with a bonus second lot included adding extra privacy or even build a second home. Large private deck at the rear, perfect for relaxing or entertaining. Finished Basement Includes a workshop area, ideal for hobbies or projects. Real oak kitchen cupboards, blending style with functionality. Formal dining room or convert to a private den for reading or relaxing. Master bedroom features a4-piece en-suite and a large walk-in closet. Real hardwood floors throughout the main level. Attached garage with split entry to the main floor or finished basement. This home offers a blend of comfort, style, and versatility, all on a spacious double lot. Priced to sell, this is an opportunity not to be missed!
Property Details
Interior
Features
Main Floor
Living Room
5.03 x 4.65Dining Room
5.82 x 3.07Bedroom
3.66 x 2.82Kitchen
7.21 x 2.82Exterior
Features
Parking
Garage spaces 1
Garage type -
Other parking spaces 8
Total parking spaces 9
Property History
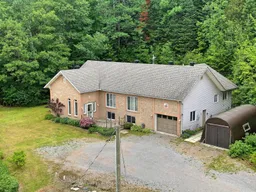 40
40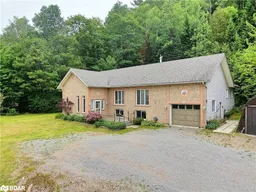 50
50
