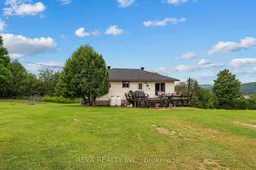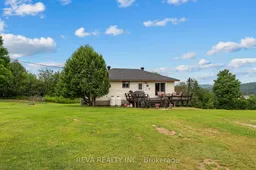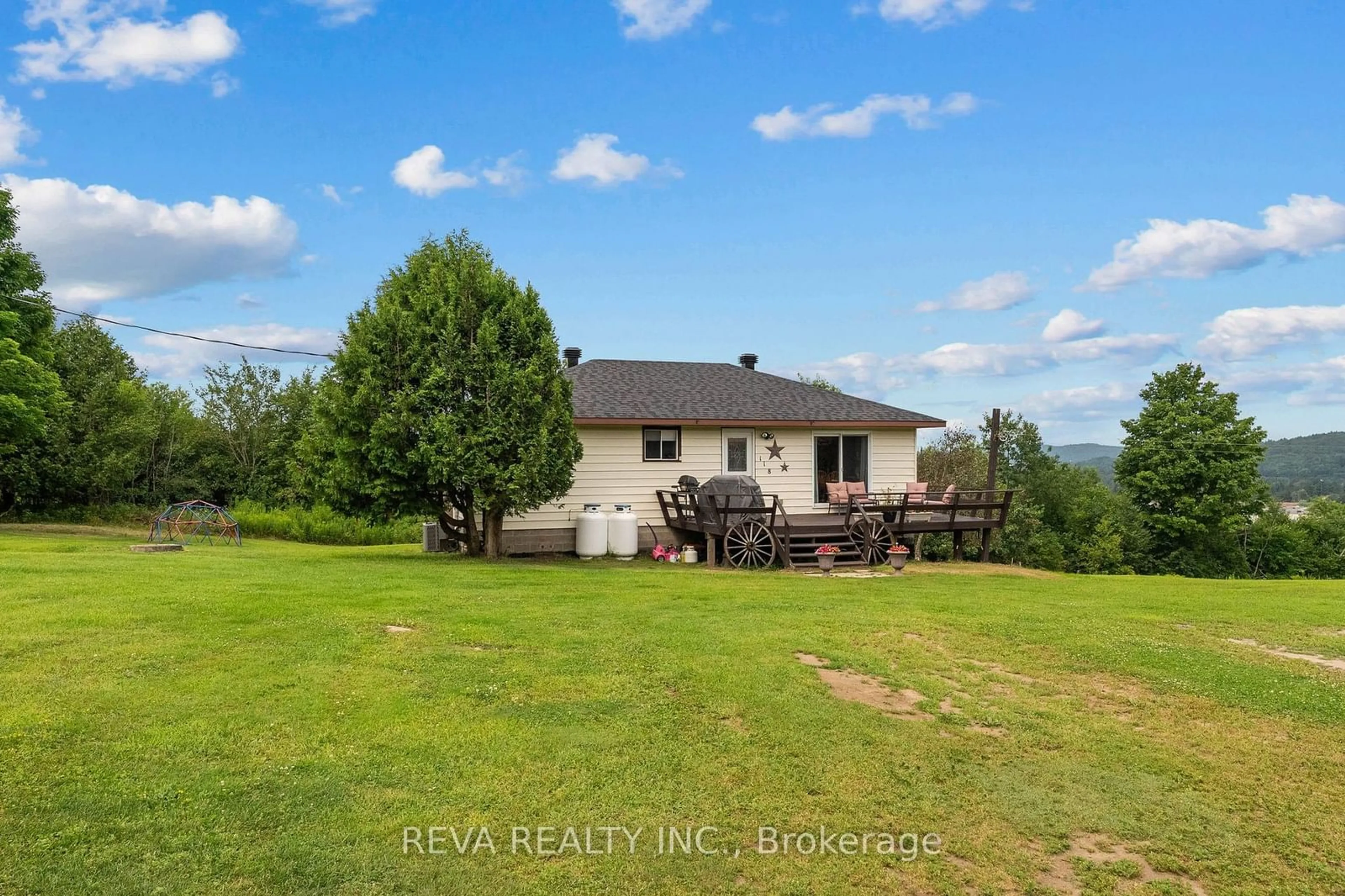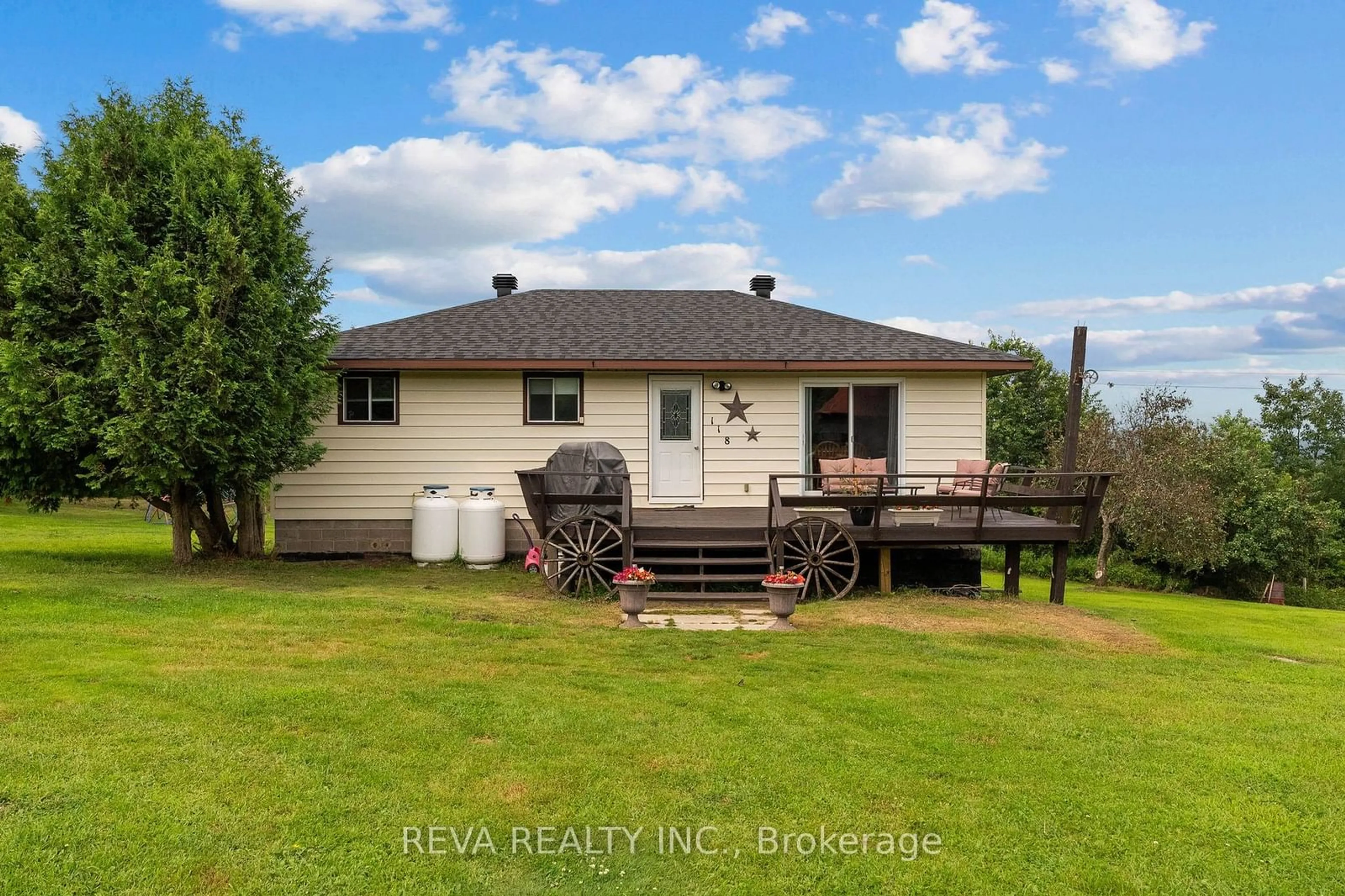118 Moore Lane, Bancroft, Ontario K0L 1C0
Contact us about this property
Highlights
Estimated ValueThis is the price Wahi expects this property to sell for.
The calculation is powered by our Instant Home Value Estimate, which uses current market and property price trends to estimate your home’s value with a 90% accuracy rate.Not available
Price/Sqft-
Est. Mortgage$2,147/mo
Tax Amount (2024)$2,575/yr
Days On Market49 days
Description
Sunset views over Bancroft - Enjoy evening fires watching the sunset over the skyline of Bancroft from your private back yard. This home features three bedrooms on the main floor with a full washroom, a large living room with a walkout to the back deck overlooking the back yard. The eat in kitchen leads to the lower level with a family room, laundry room, fourth bedroom and plenty of storage space. Walk out to the side yard for easy convenience; this space would be a great in law suite as there is also space for a second bathroom. With only a short walk, bike or drive from town and total country vibes, this property is worth a visit! Come check it out, let your creativity flow and envision the endless possibilities.
Property Details
Interior
Features
Main Floor
Living
4.18 x 5.92Kitchen
4.05 x 3.67Prim Bdrm
3.18 x 4.622nd Br
3.44 x 3.02Exterior
Features
Parking
Garage spaces -
Garage type -
Total parking spaces 4
Property History
 31
31 30
30

