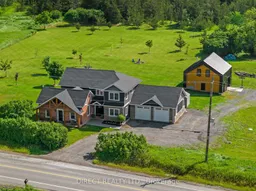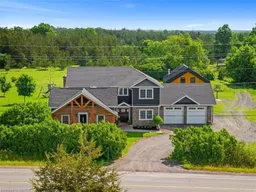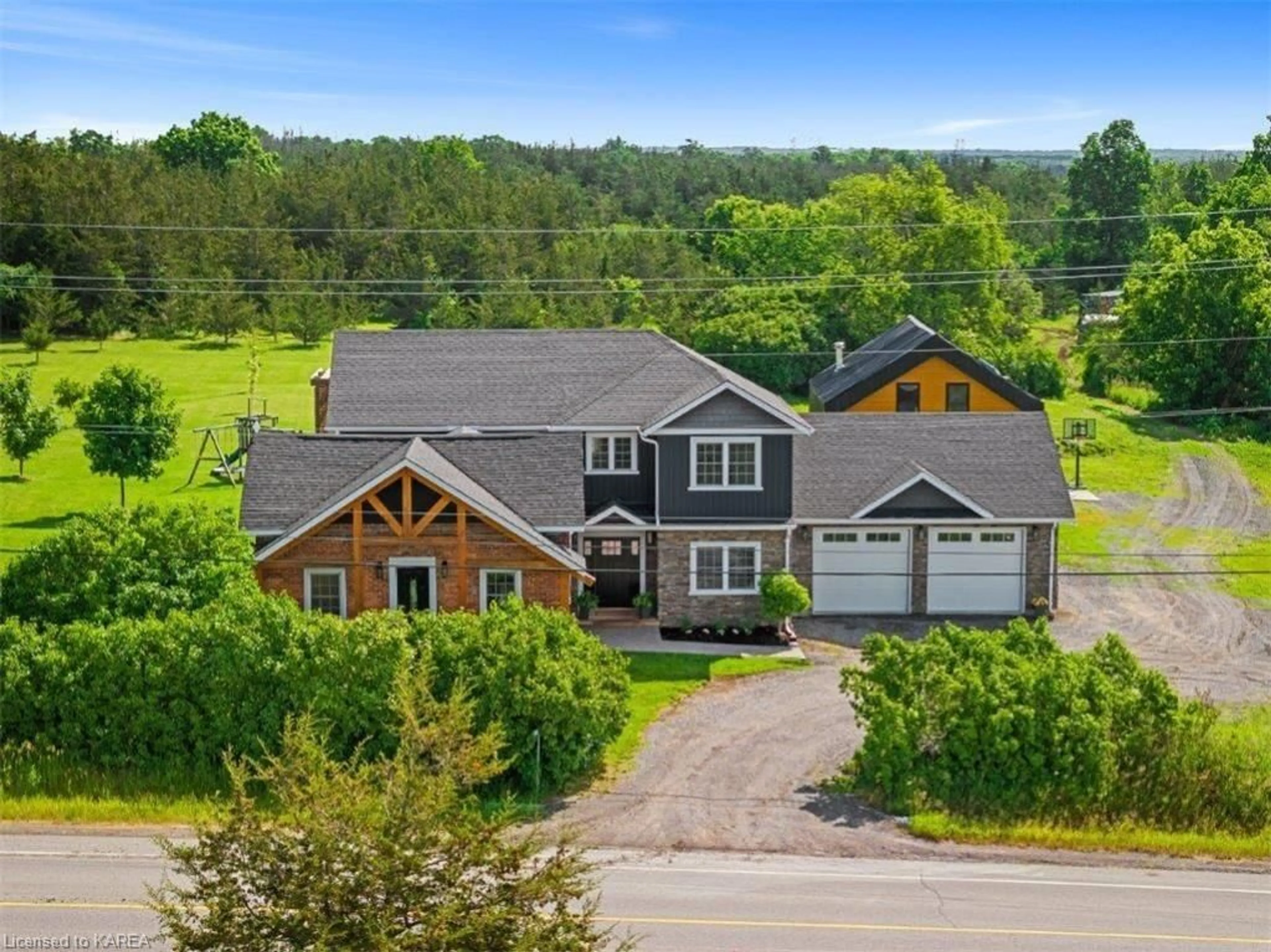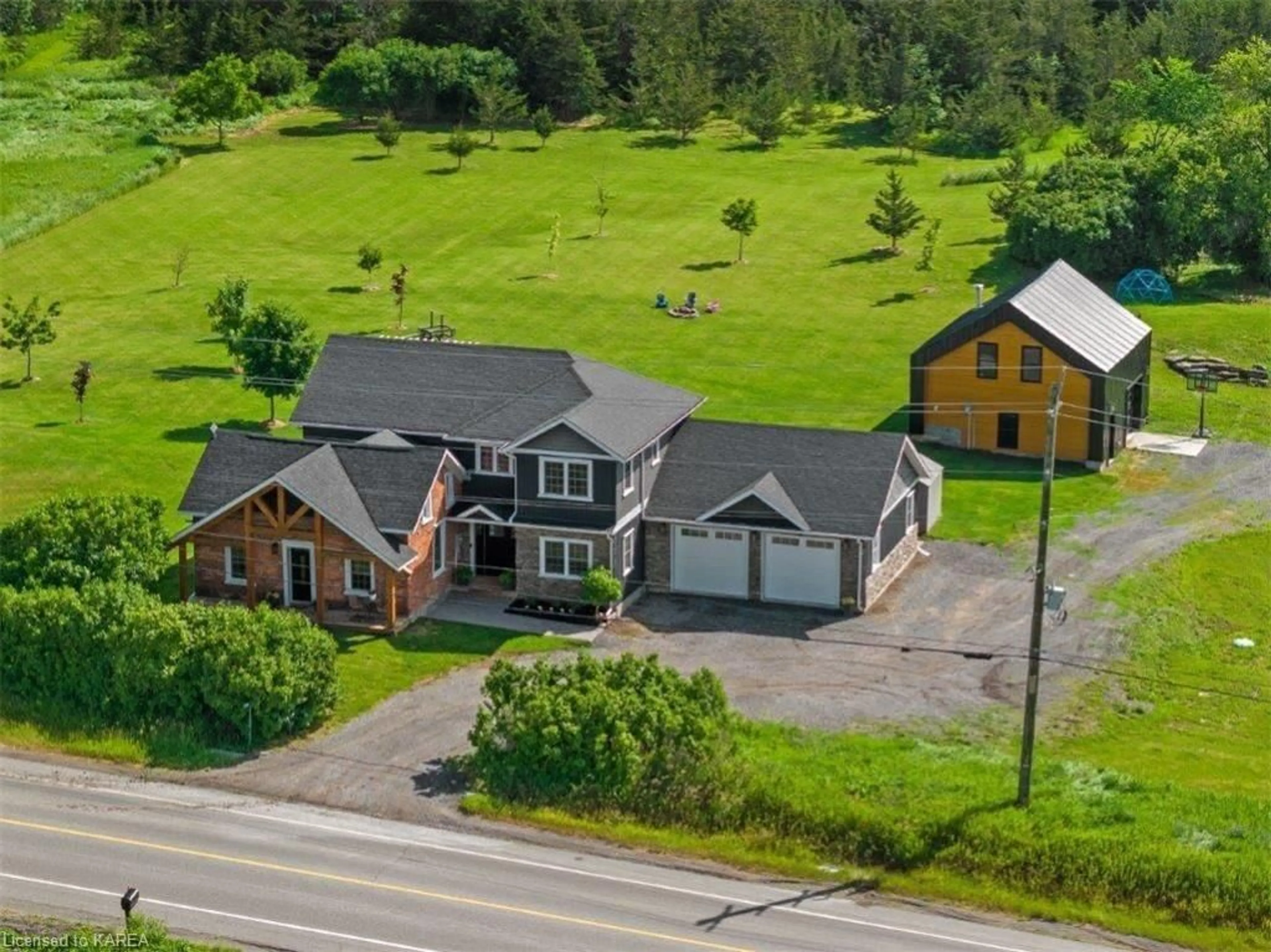676 Deseronto Rd, Greater Napanee, Ontario K0K 1X0
Contact us about this property
Highlights
Estimated ValueThis is the price Wahi expects this property to sell for.
The calculation is powered by our Instant Home Value Estimate, which uses current market and property price trends to estimate your home’s value with a 90% accuracy rate.$865,000*
Price/Sqft$480/sqft
Days On Market31 days
Est. Mortgage$5,046/mth
Tax Amount (2024)$4,470/yr
Description
Welcome to 676 Deseronto Road, a renovated home on 7 acres of serene countryside. This property combines original charm with modern accents. Every detail has been meticulously crafted, showcasing exceptional craftsmanship. The open concept living room is perfect for gatherings and the bright kitchen features quartz countertops and ample seating. The layout is designed for easy organization and cleanliness, with plenty of storage. The home has 5 spacious bedrooms, including a master with a walk out deck, ensuite and walk in closet. The loft has a fifth bedroom with a large wardrobe. Outside, enjoy a large deck, manicured backyard, lilacs, newly planted trees and a pond for winter skating. A second building, currently a roastery with a kitchenette and bathroom, offers business or private use potential. Located near unique shops, diverse dining, waterfront parks and more.
Property Details
Interior
Features
Main Floor
Kitchen
7.24 x 1.65Laundry
2.64 x 4.88Living Room
6.93 x 6.02Other
3.20 x 2.62Exterior
Features
Parking
Garage spaces 2
Garage type -
Other parking spaces 10
Total parking spaces 12
Property History
 39
39 40
40

