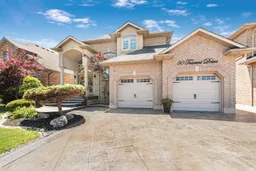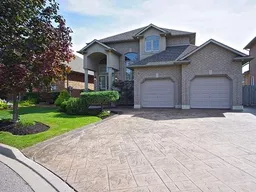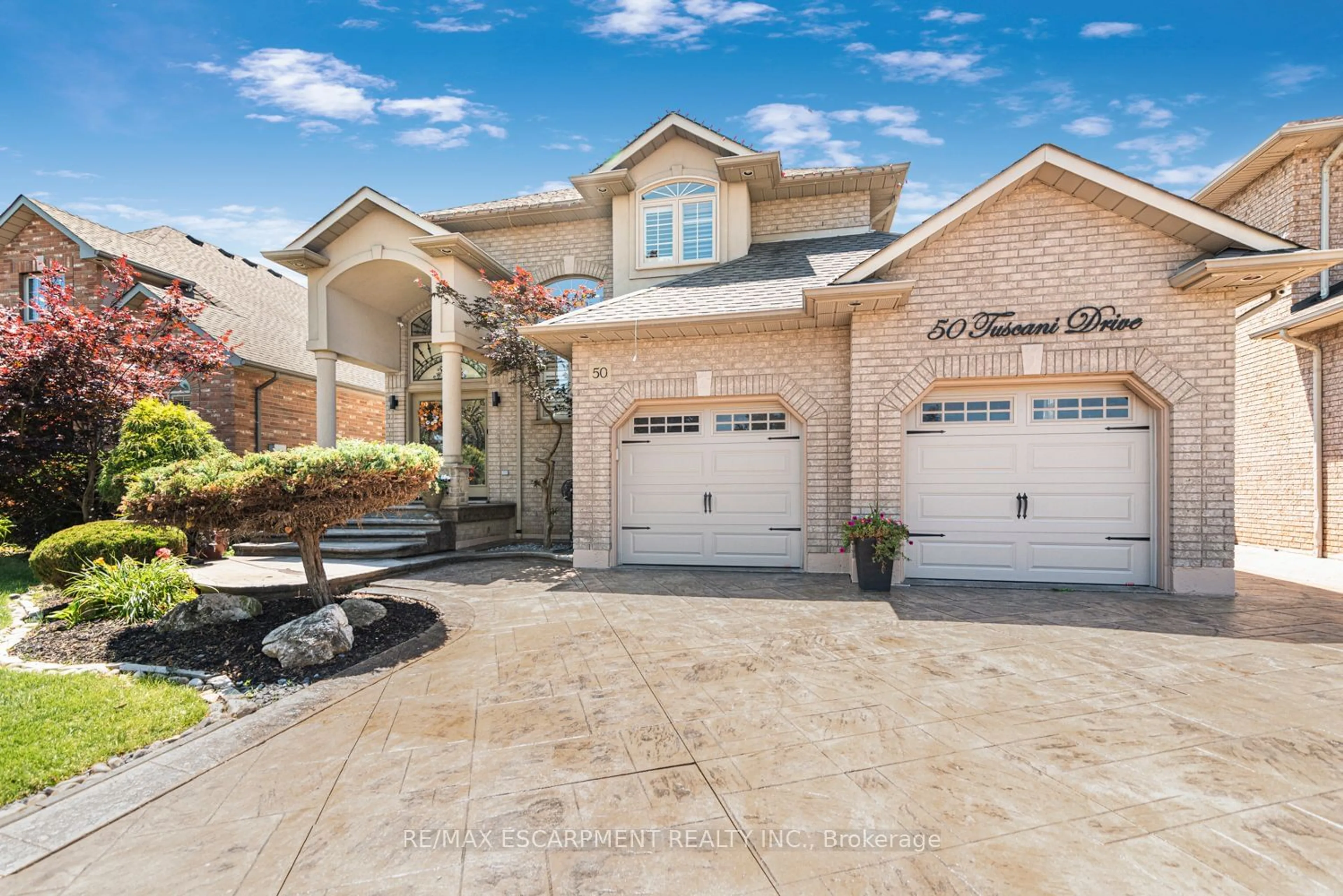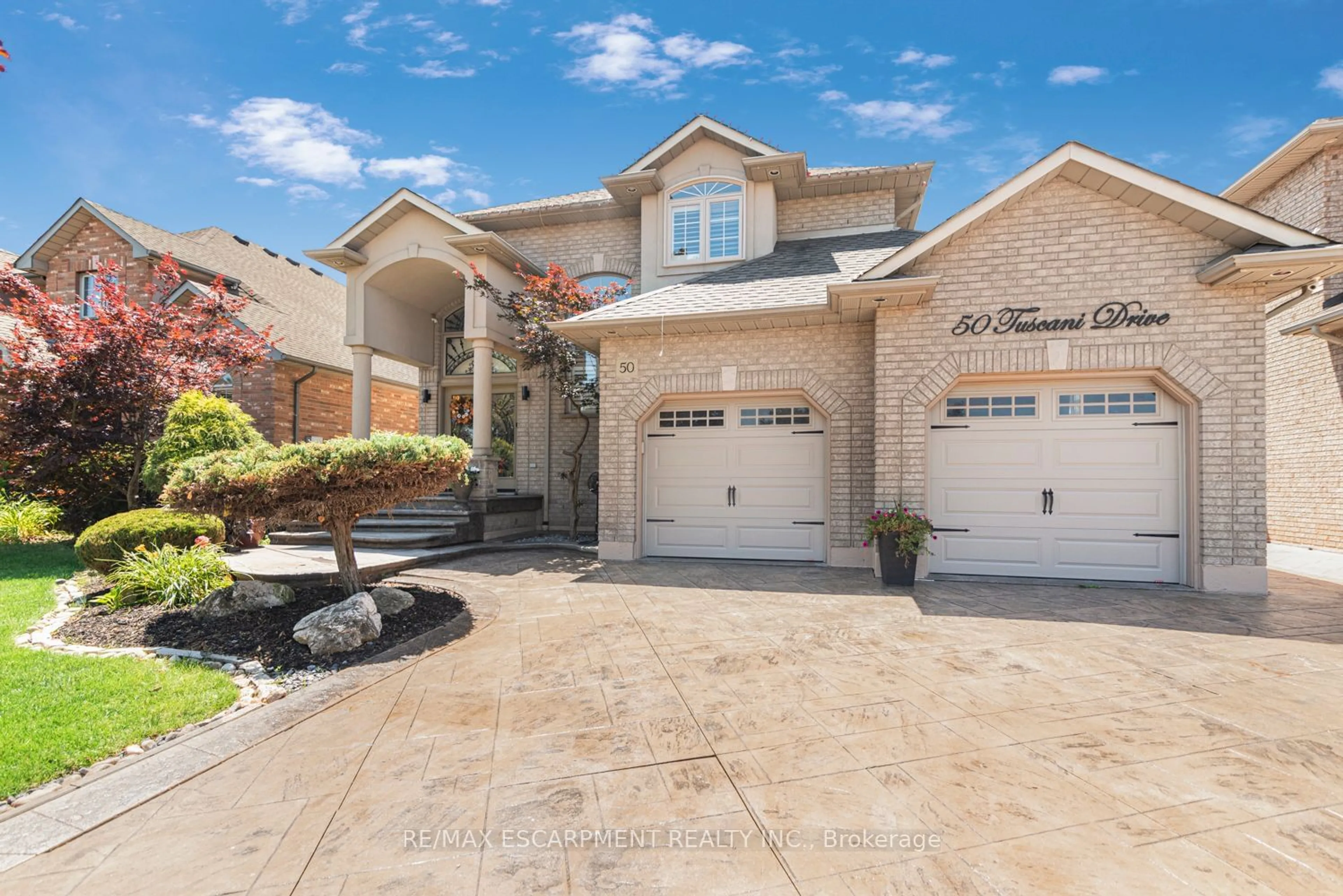50 Tuscani Dr, Hamilton, Ontario L8E 5W4
Contact us about this property
Highlights
Estimated ValueThis is the price Wahi expects this property to sell for.
The calculation is powered by our Instant Home Value Estimate, which uses current market and property price trends to estimate your home’s value with a 90% accuracy rate.$1,204,000*
Price/Sqft$652/sqft
Days On Market17 days
Est. Mortgage$6,227/mth
Tax Amount (2023)$6,702/yr
Description
Exquisite Family Home in Stoney Creek's Coveted Neighbourhood! Discover 50 Tuscani Dr, nestled in the sought-after community of Stoney Creek with an oversize pie shaped 54x117ft lot! This immaculate family residence combines modern elegance with practical design, offering comfort and style in every detail. Sprawling over 2500 SQFT with 3+2 bed and 3.5 bath, an open-concept layout perfect for family gatherings and entertainment. Fully equipped with high-end appliances, granite countertops, kitchen island which is 12'4x48'' and ample storage space. Master bedroom suite featuring a walk-in closet and a luxurious 5-pc ensuite bath. Enjoy picturesque views of the neighbourhood from multiple rooms. A professionally landscaped backyard oasis with an heated in-ground salt water pool, sprinklers, outdoor kitchen ideal for dining and relaxation. Features like a finished basement and recreation room to suit diverse lifestyle needs. Conveniently situated near local attractions, schools, parks, bus stops from walking distance, shopping centres like Costco and Metro, offering both tranquility and accessibility to amenities. Explore the charm of Stoney Creek with waterfront trails and conservation areas.
Upcoming Open Houses
Property Details
Interior
Features
Bsmt Floor
Br
3.00 x 4.00Br
4.00 x 2.40Bathroom
2.70 x 1.403 Pc Bath
Rec
4.30 x 12.20Built-In Speakers
Exterior
Features
Parking
Garage spaces 2
Garage type Built-In
Other parking spaces 6
Total parking spaces 8
Property History
 40
40 20
20Get up to 1% cashback when you buy your dream home with Wahi Cashback

A new way to buy a home that puts cash back in your pocket.
- Our in-house Realtors do more deals and bring that negotiating power into your corner
- We leverage technology to get you more insights, move faster and simplify the process
- Our digital business model means we pass the savings onto you, with up to 1% cashback on the purchase of your home

