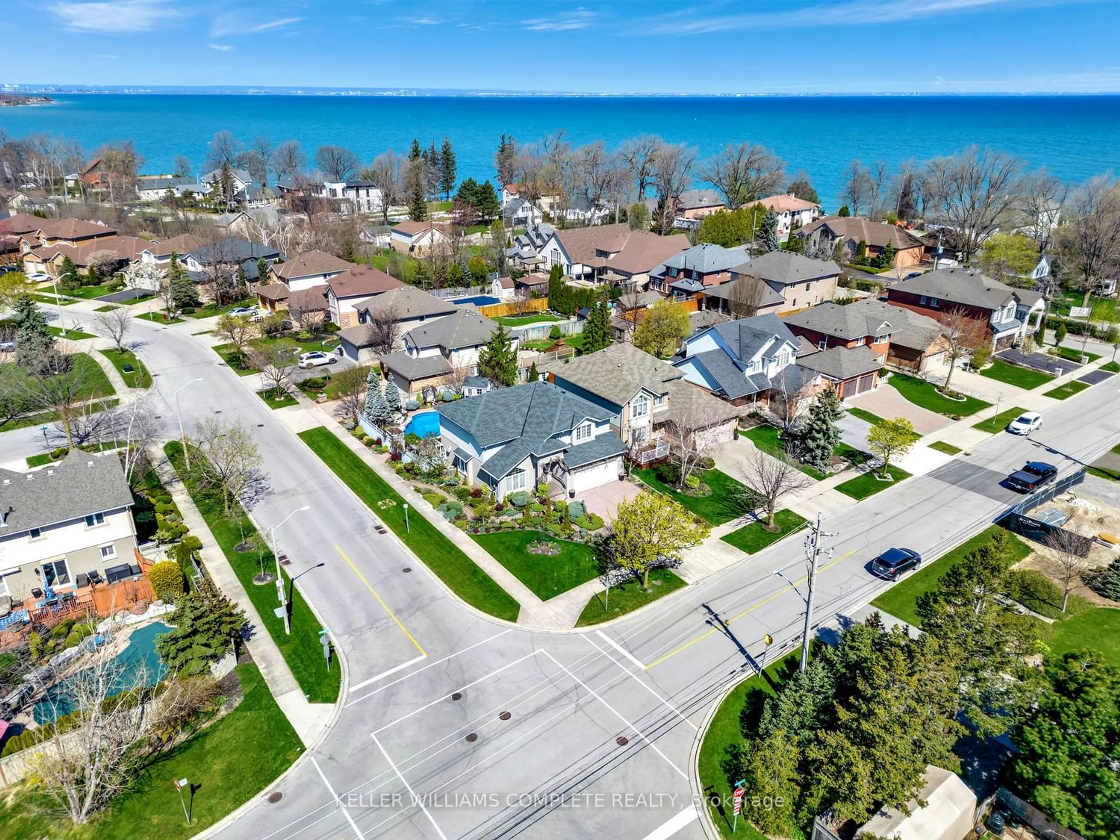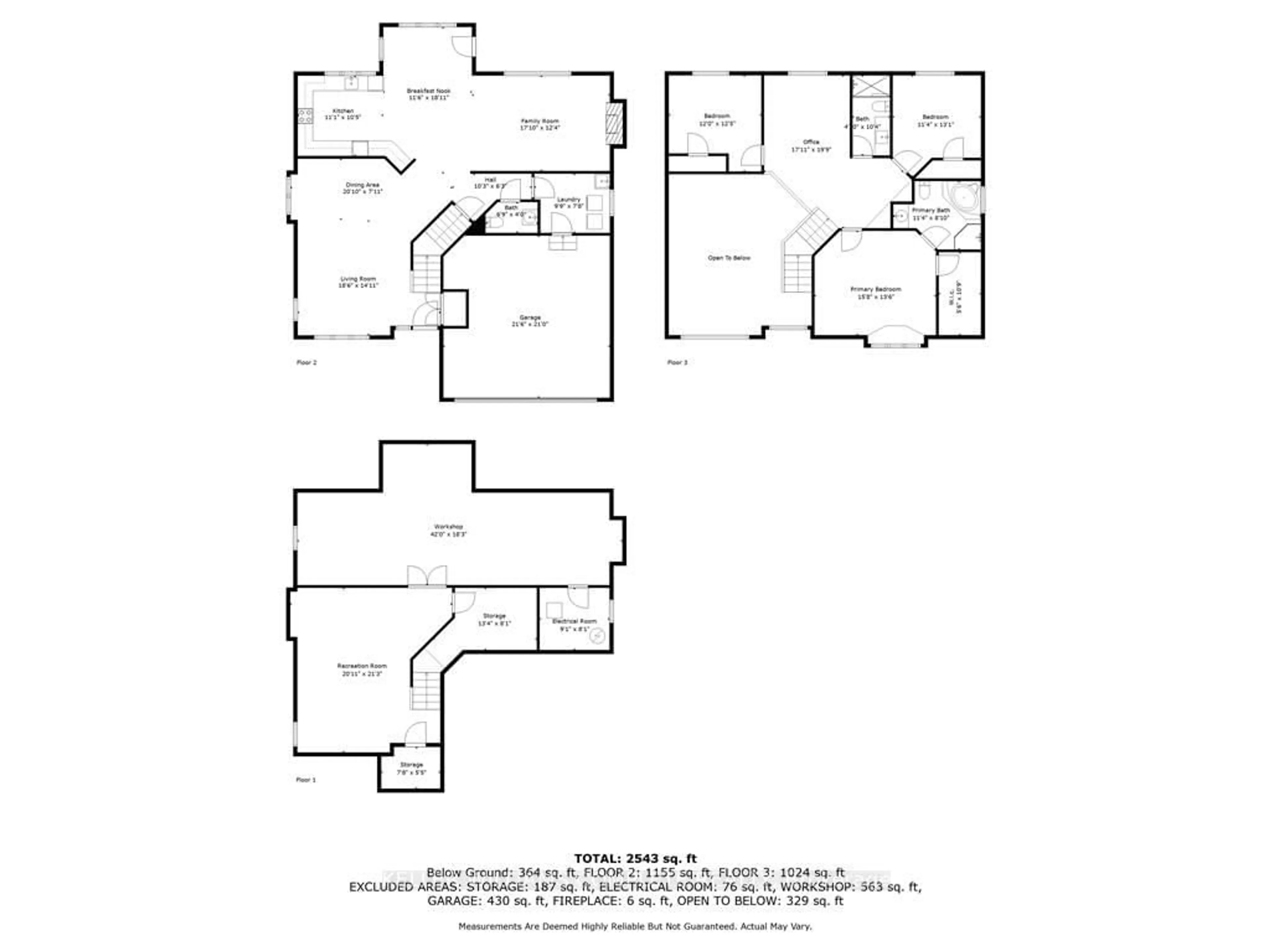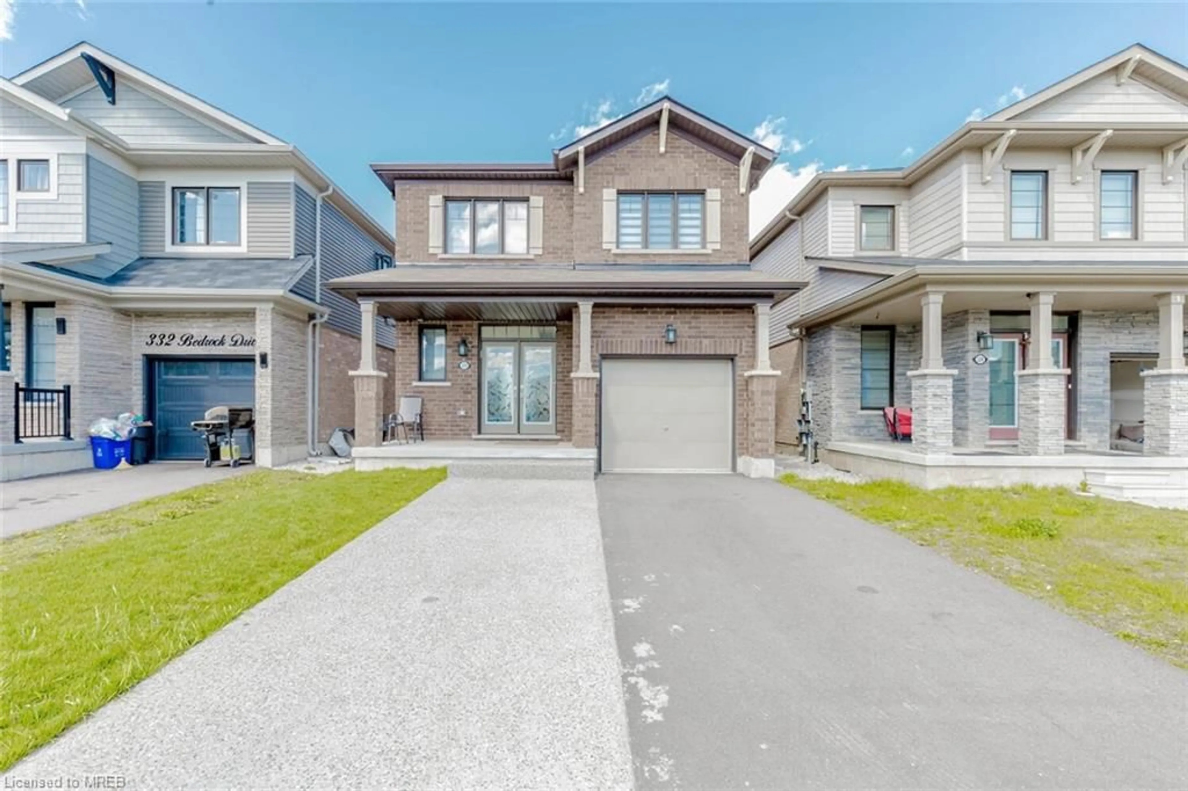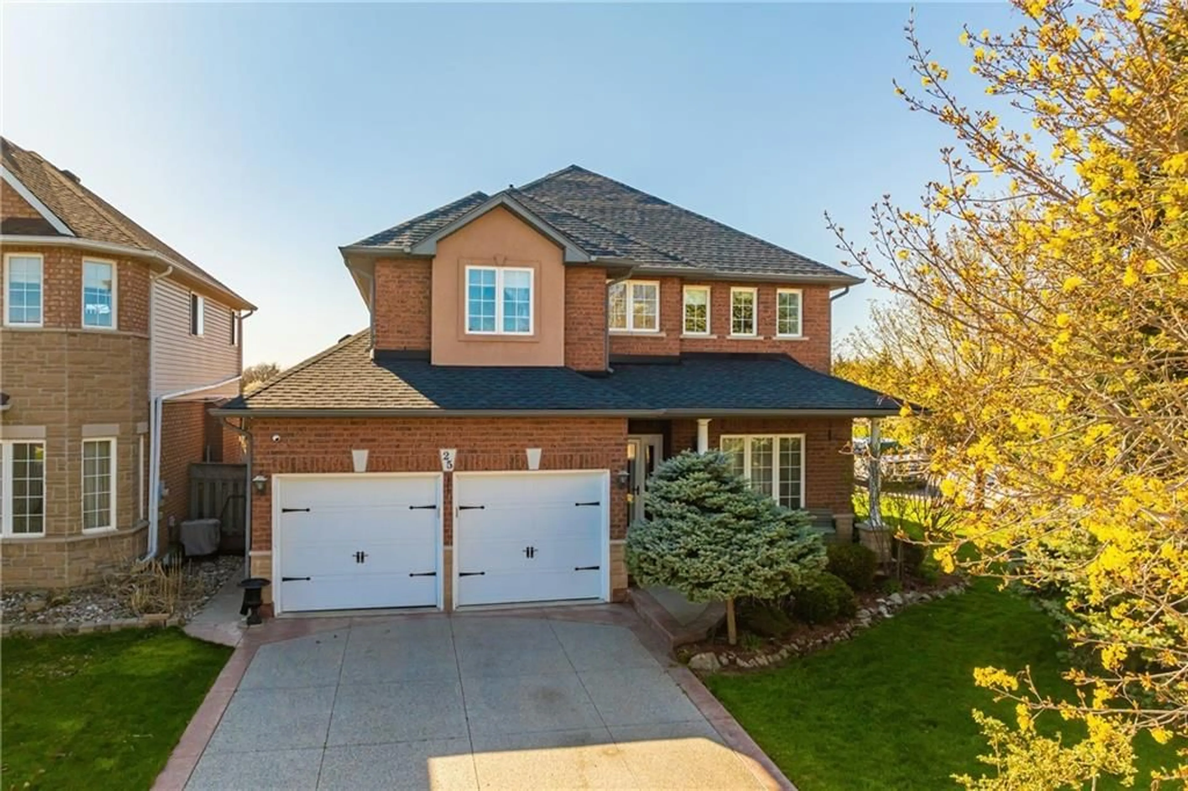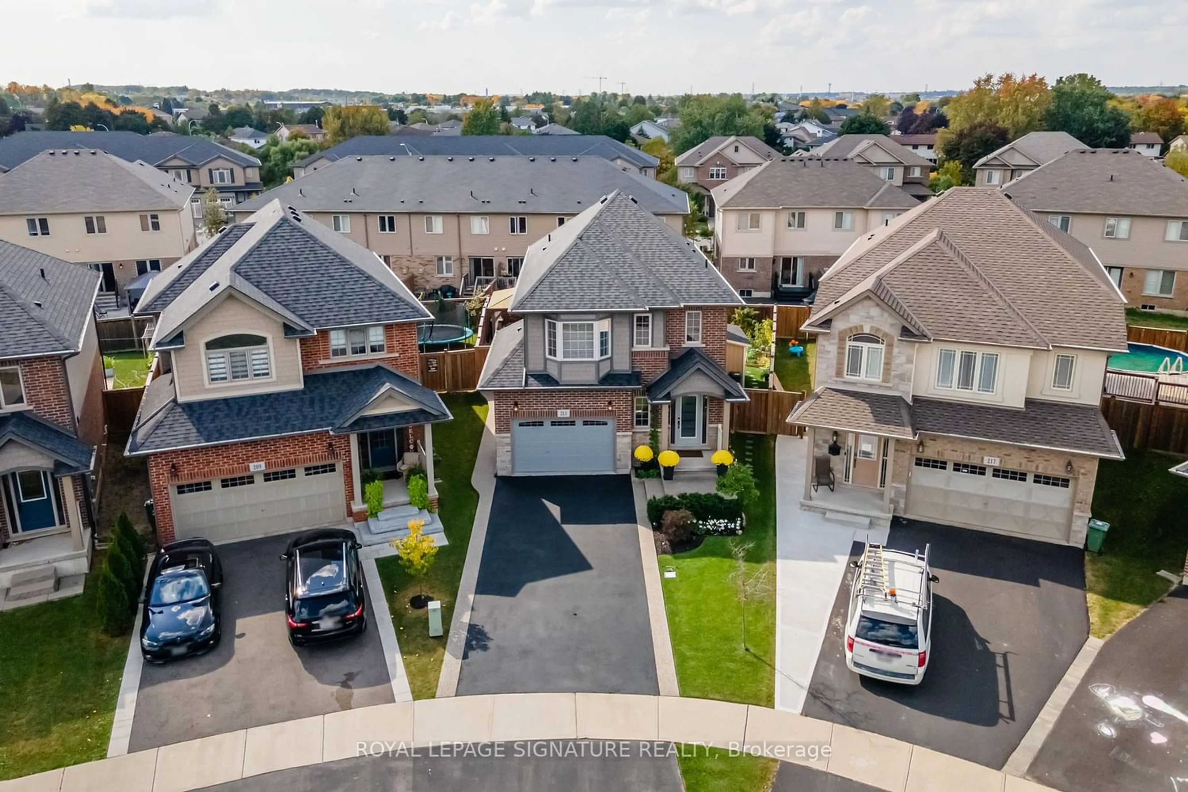501 Winona Rd, Hamilton, Ontario L8E 5E5
Contact us about this property
Highlights
Estimated ValueThis is the price Wahi expects this property to sell for.
The calculation is powered by our Instant Home Value Estimate, which uses current market and property price trends to estimate your home’s value with a 90% accuracy rate.$1,183,000*
Price/Sqft$517/sqft
Days On Market13 days
Est. Mortgage$4,938/mth
Tax Amount (2023)$6,325/yr
Description
A gardeners delight, this exquisitely landscaped & very charming family home is located in the best neighbourhood in Stoney Creek W the best schools: Winona North. Its ideally situated for commuting & is close to the lake, schools, park, community centre, public transit, Costco, & all amenities. Its enchanting Red Trillium award-winning ornamental gardens make this the best-known and most beautiful yard in the area, where neighbours pass by to see whats blooming season to season. Raintree irrigation system makes for ease of yard maintenance. In the fully fenced backyard, enjoy the heated in-ground pool W hot tub & waterfall, trellised sunshade, & a place to BBQ & enjoy summer sun. The interior features 3 generously sized bedrooms & 3 baths W a loft-style 2nd level. The primary ensuite has jetted tub & walk-in shower. Easily add a 4th bedroom upstairs by converting the loft. Main level features include: 2-storey entry/formal living/dining area, open floorplan spanning kitchen/dinette/family room W vaulted ceilings, loads of natural light, direct access to backyard. This is an extremely well-thought-out layout perfect for entertaining & for watching the kids in the pool. The high & dry basement is partially finished W large family room, workshop, & roughed-in 4th bath. Flexible space could be finished as another bedroom, fitness room, or in-law suite. Lovingly maintained inside & out for nearly 30 years by the original owners.
Upcoming Open House
Property Details
Interior
Features
2nd Floor
Bathroom
3.15 x 1.224 Pc Bath
Bathroom
3.45 x 2.694 Pc Ensuite
Br
3.99 x 3.45Prim Bdrm
4.78 x 4.11Exterior
Features
Parking
Garage spaces 2
Garage type Attached
Other parking spaces 4
Total parking spaces 6
Property History
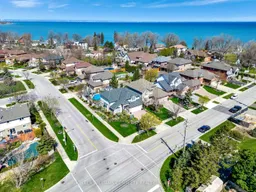 40
40Get an average of $10K cashback when you buy your home with Wahi MyBuy

Our top-notch virtual service means you get cash back into your pocket after close.
- Remote REALTOR®, support through the process
- A Tour Assistant will show you properties
- Our pricing desk recommends an offer price to win the bid without overpaying
