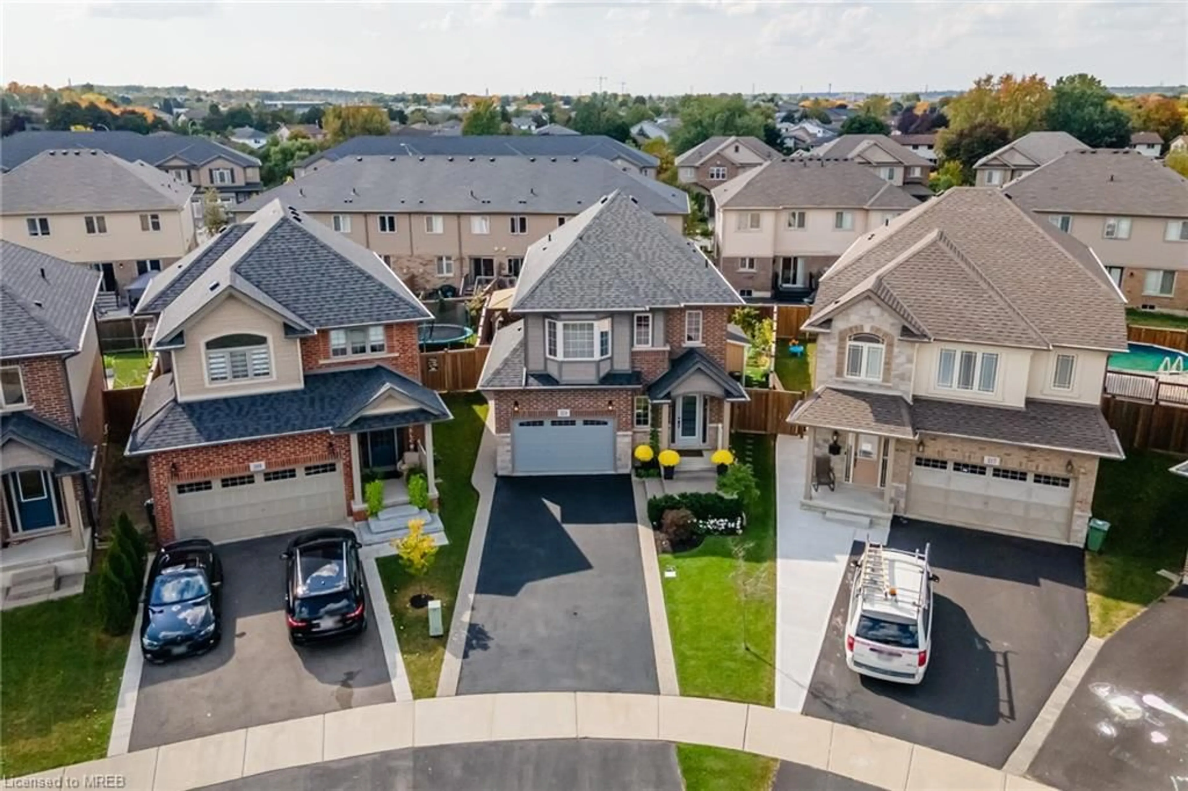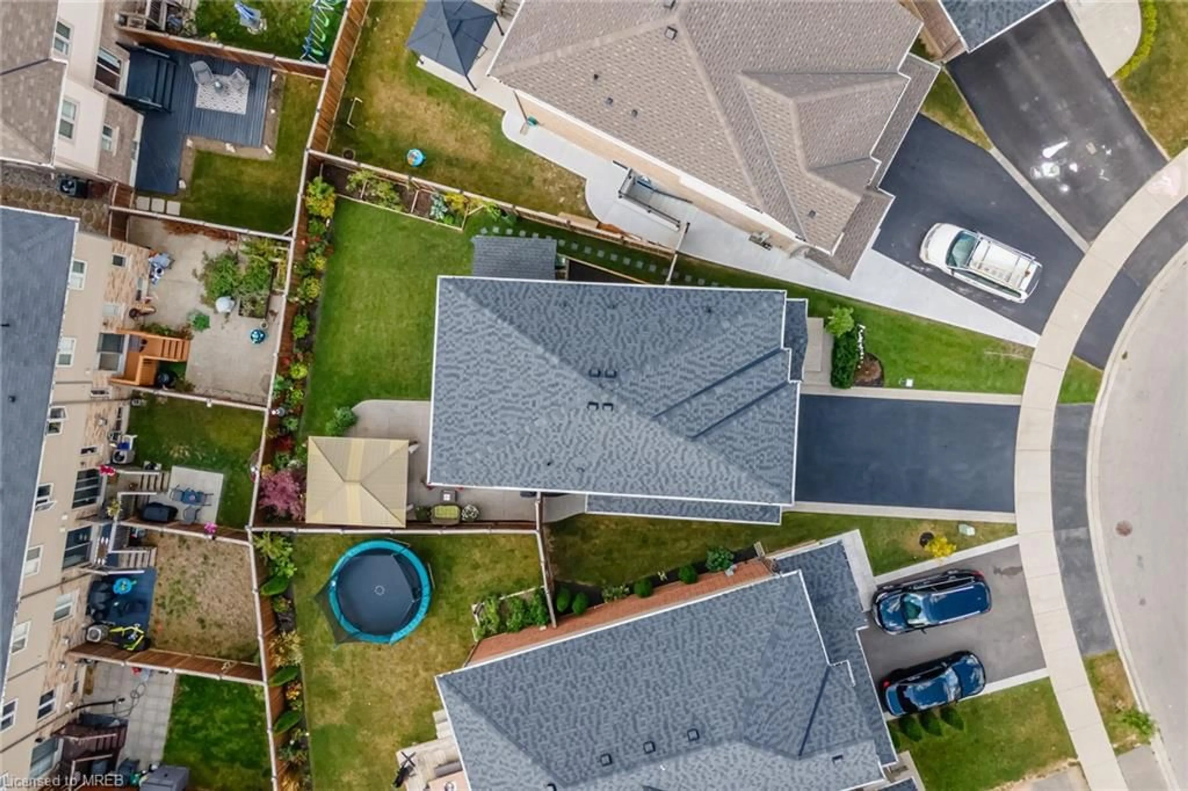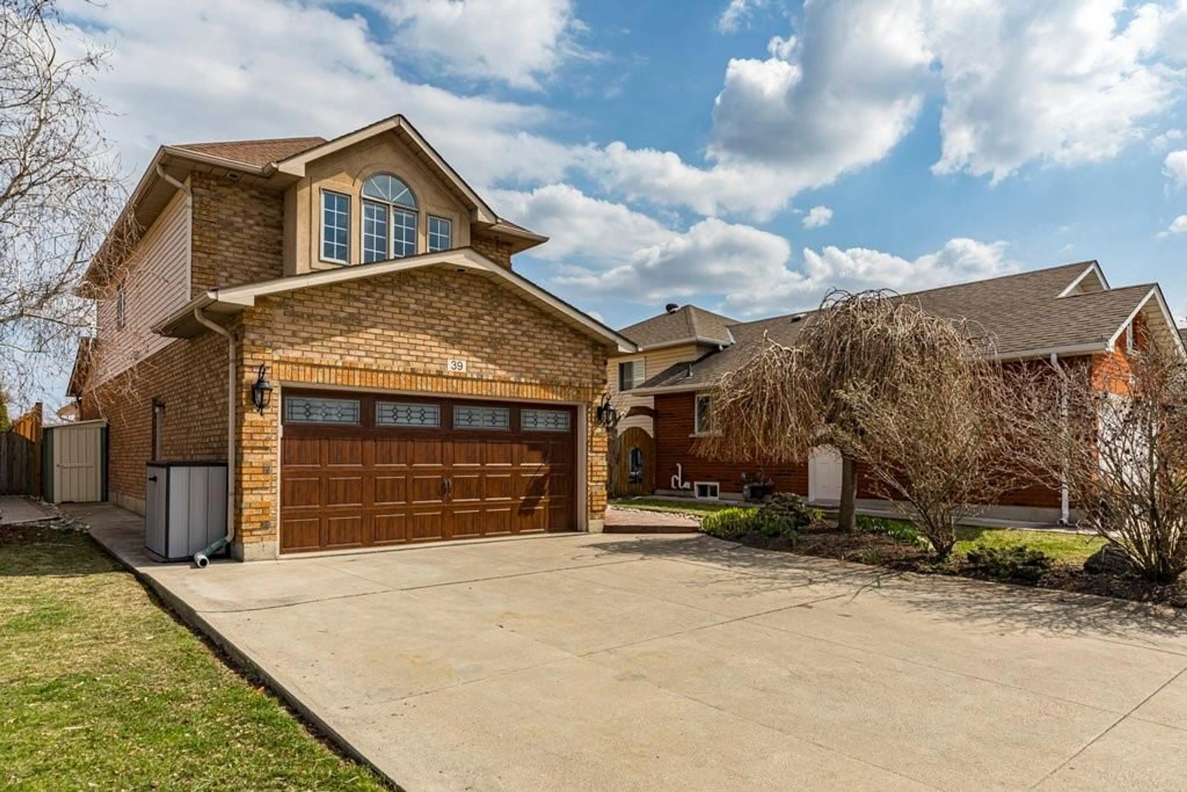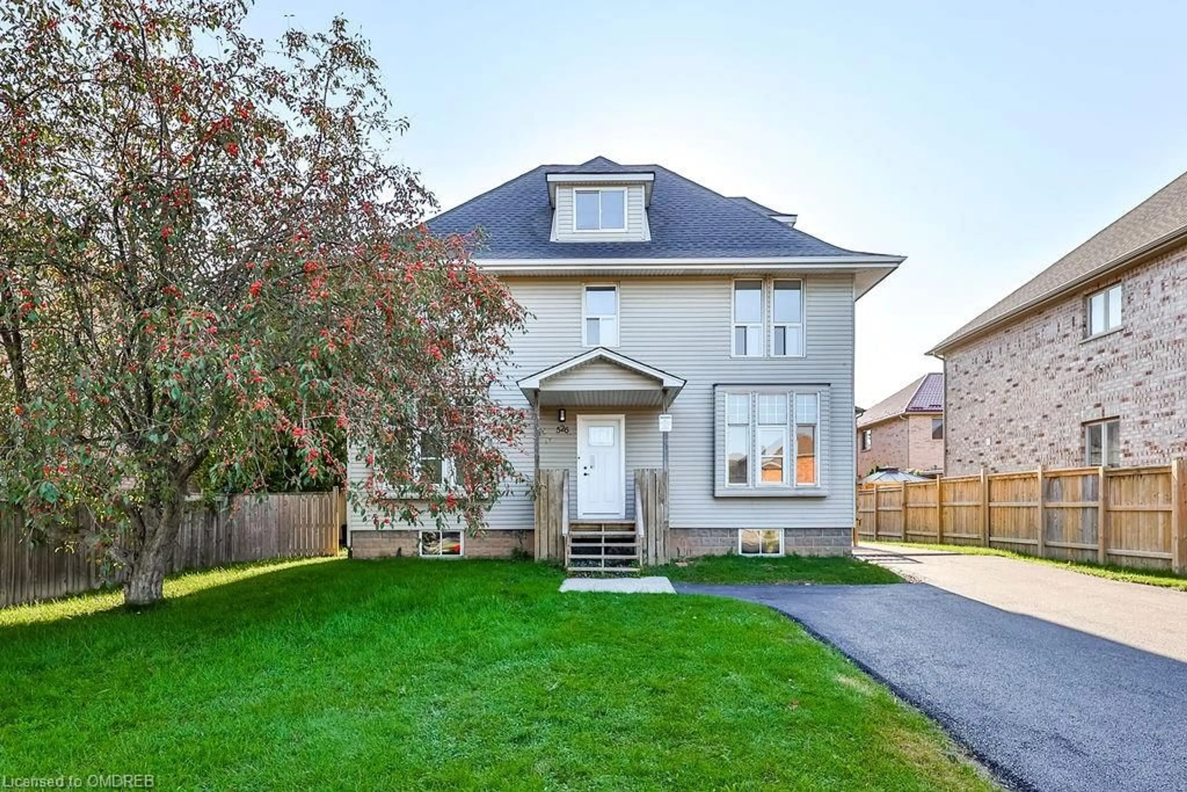213 Echovalley Dr, Hamilton, Ontario L8J 0H1
Contact us about this property
Highlights
Estimated ValueThis is the price Wahi expects this property to sell for.
The calculation is powered by our Instant Home Value Estimate, which uses current market and property price trends to estimate your home’s value with a 90% accuracy rate.$974,000*
Price/Sqft$453/sqft
Days On Market6 days
Est. Mortgage$4,617/mth
Tax Amount (2023)$5,054/yr
Description
THIS HOME IS WHAT DREAMS ARE MADE OF! ENJOY THE PERFECTLY MAINTAINED AND MANICURED DETACHED 3BEDROOM HOME THAT SITES ON A SPACIOUS PIE SHAPED LOT! THIS HOME IS FULLY TURN KEY! ENJOY THE OPENCONCEPT LAYOUT, GAS FIREPLACE, THOUGHTFULLY FINISHED BASEMENT, BEAUTIFUL KITCHEN WITH AMPLE STORAGE,BACKSPLASH & S/S APPLIANCES INCLUDING GAS RANGE. UPSTAIRS YOU'LL FIND A PRIMARY RETREAT, WITH ALARGE WALK IN CLOSET AND 3 PIECE ENSUITE BATH, GREAT SIZE BEDROOMS & A SPACIOUS LAUNDRY ROOM.OUTDOORS ENJOY THE ENTERTAINERS YARD, COVERED DINING AREA, SHED WITH POWER AND BEAUTIFUL PERENIALGARDENS. MOVE RIGHT IN!! PIE SHAPE LOT, WEST FACING YARD, INDOOR GARAGE ACCESS TO HEATED GARAGE. FULLY LANDSCAPED WITHEXPOSED AGGREGATE CONCRETE. COLD ROOM
Property Details
Interior
Features
Main Floor
Living Room/Dining Room
6.17 x 3.71broadloom / fireplace
Kitchen
5.94 x 2.97separate room / sliding doors / tile floors
Eat-in Kitchen
5.94 x 2.97california shutters / tile floors / walkout to balcony/deck
Bathroom
2-Piece
Exterior
Features
Parking
Garage spaces 1.5
Garage type -
Other parking spaces 4
Total parking spaces 5
Property History
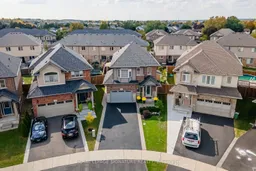 31
31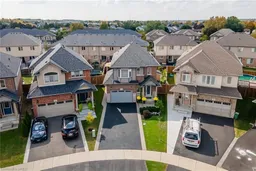 31
31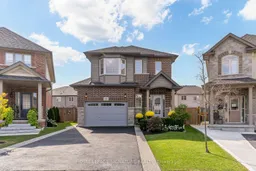 28
28Get an average of $10K cashback when you buy your home with Wahi MyBuy

Our top-notch virtual service means you get cash back into your pocket after close.
- Remote REALTOR®, support through the process
- A Tour Assistant will show you properties
- Our pricing desk recommends an offer price to win the bid without overpaying
