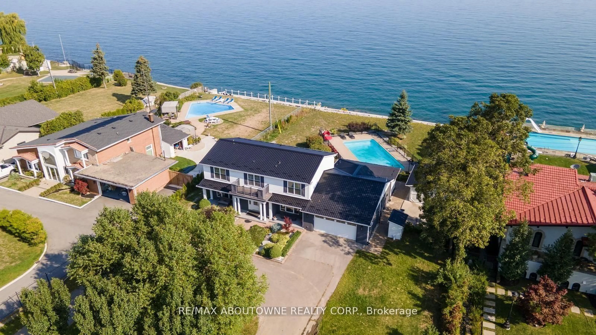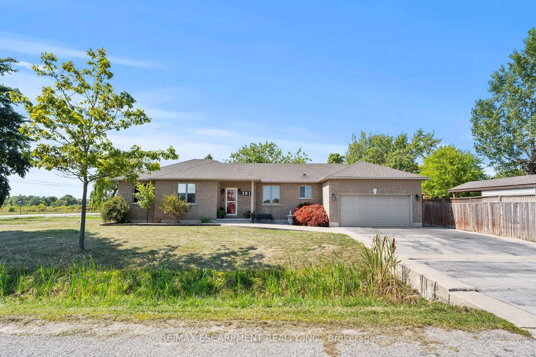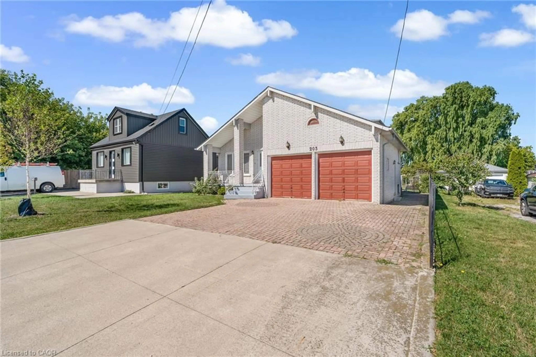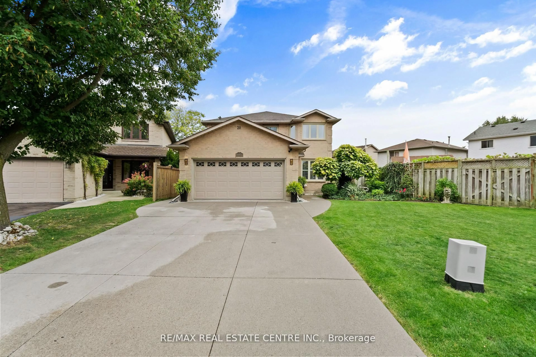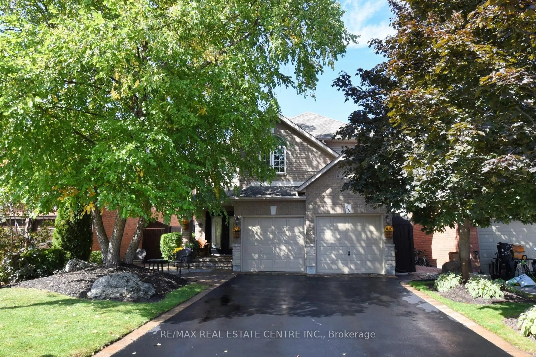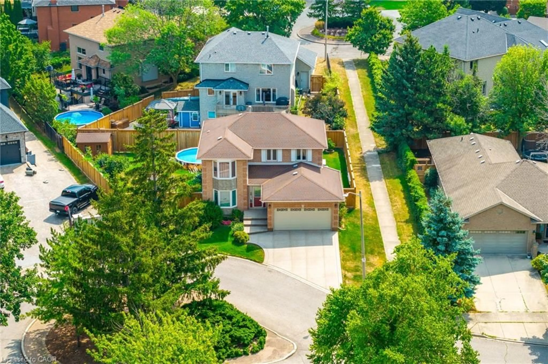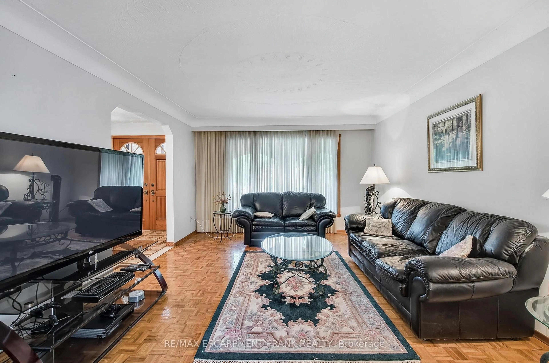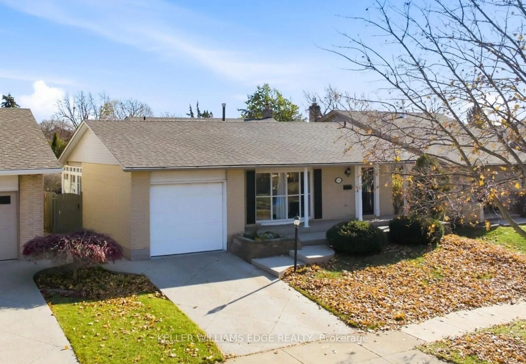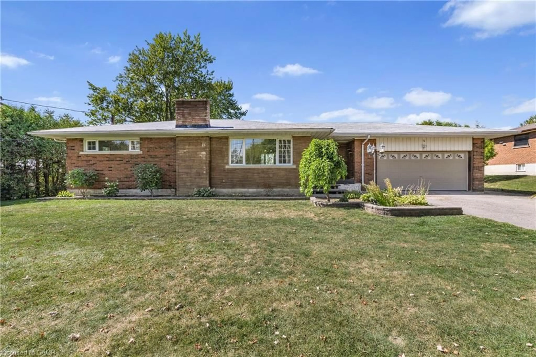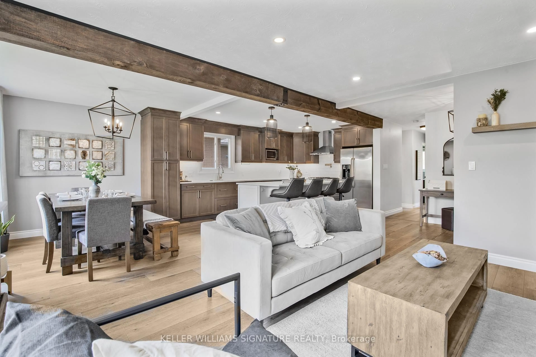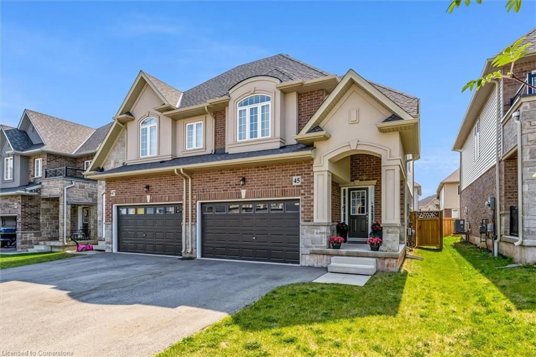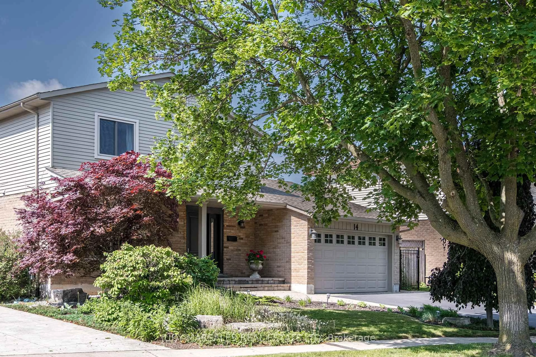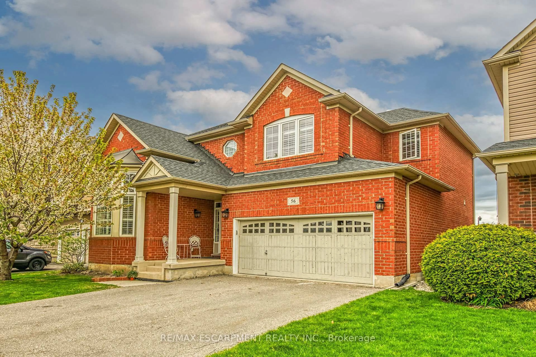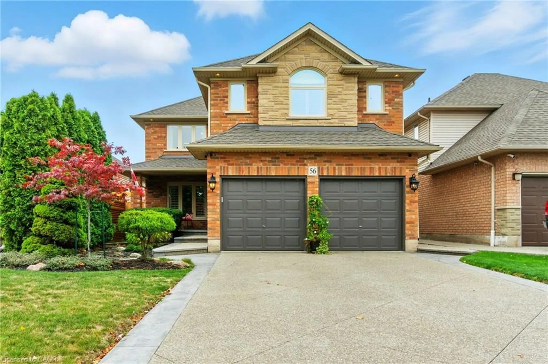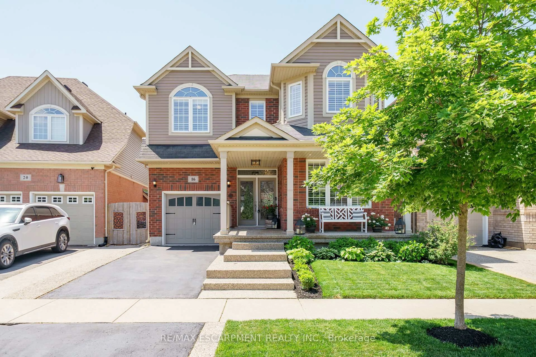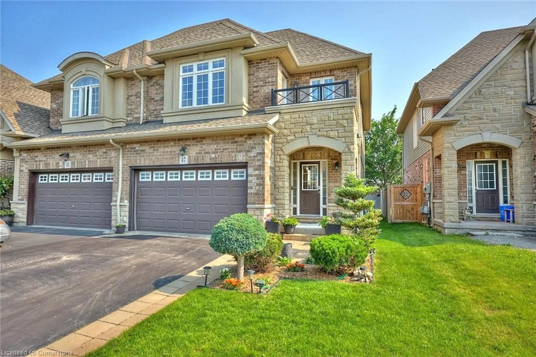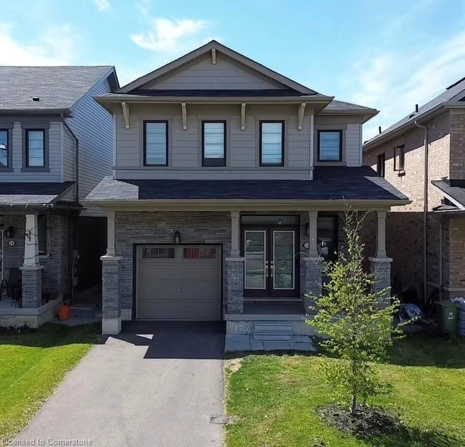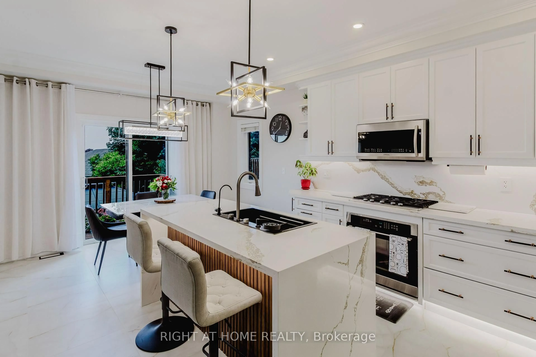Nestled in the Heart of Stoney Creek, this Home is Meticulously Transformed Through Extensive Renovations that Shows a Remarkable Level of Craftsmanship. It Features a Stunning Kitchen with New Cabinetry, Quartz Countertops & Stainless Steel Appliances. The Bathrooms Have been Elegantly Updated, Boasting Sleek Glass Enclosures. This Inviting Residence is Carpet-Free, Highlighting Three Generously-Sized Bedrooms Complimented with Pot Lights, Ceiling Fans, Hunter Douglas Roller Blind Window Coverings & Plenty of Room on the Main Level to Accommodate a Stackable Washer & Dryer if Needed. The Primary Bedroom is a Sanctuary, Offering a Walk-In Closet & a Luxurious Ensuite. The Fully Finished Basement Can be Used as an In-Law Suite. Complete with Separate Entrance, Large Kitchen with Full Size Appliances, 3 PC Bath with Large Egress Window in Bedroom for Safety & Laundry Room. Recent Upgrades Include a New Furnace, AC, and Hot Water Installation in 2021, Roof Re-Shingling, along with New Eavestrough, Soffit, and Fascia in 2018. The Commitment to Quality Improvements & Maintenance is Evident Throughout the Home. The Sunroom is an Ideal Space that Leads Outside to the Large Backyard with Hot Tub & Plenty of Space for a Future Pool thats Perfect for Outdoor Entertaining and Relaxation. This Residence Harmoniously Blends Modern Comforts with Thoughtful Design, Presenting an Unparalleled Opportunity for a Discerning Buyer Seeking Both Style & Functionality.
Inclusions: 2 Fridges, 2 Stoves, DW, Microwave, Hood Fan, Washer and Dryer.
Garage Door Opener & Remote(s).
All electrical Light Fixtures. All window coverings. Electric Fireplace in Sunroom.
Hot Tub. Sprinkler System in Front Yard in "as is" condition.
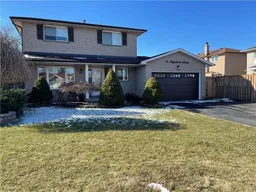 41
41

