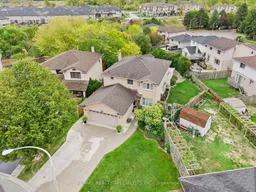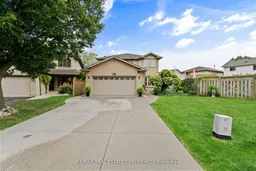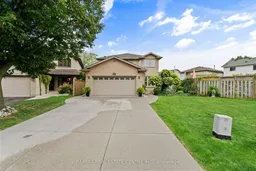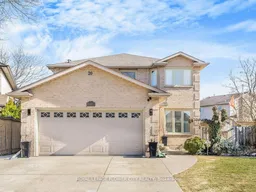There's a certain feeling you get the moment you turn onto Driftwood Place, the kind of quiet, tucked-away street where kids ride bikes, neighbors wave, and everything just seems to move a little slower.It's here, at number 20, that you'll find a home designed for the way families truly live. Open the front door and the warmth of the space welcomes you in. Every room has been lovingly cared for, every corner maintained with pride. Sunlight pours into the main floor, leading your eyes straight out to what might become your favorite part of the entire home, the backyard. Step outside and you're instantly transported. A sparkling pool glistens and under the afternoon sun, a hot tub sits quietly in the corner waiting for cool evenings, and the spacious deck has hosted countless summer dinners, birthday parties, and quiet mornings with coffee. It's not just a backyard, it's a retreat, a place to unwind, to entertain to celebrate. A place where life happens. Back inside, the home offers the space and flexibility suite today's families need. With 3+1 bedrooms and 4 bathrooms, there's room for everyone to have their own space. The fully finished basement adds even more possibilities, a potential in-law suite, a rental unit, a private workspace, or the perfect hangout zone for teens. Whatever stage of life you're in, this home adapts with you. And while it is peacefully tucked-away everything you need is just minutes from your driveway. Highways, shopping, schools, parks, and everyday conveniences. This isn't just a property. It's a lifestyle. It's a home where memories are made, where summers are spent by the pool, where winter evenings end with a soak in the hot tub, and where you can finally settle into the comfort of a neighborhood that feels like home from the moment you arrive.
Inclusions: LG refrigerator, GE Stove, Bosch Dishwasher, refrigerator in the garage (doesn't make ice).Maytag washer and dryer, tv mount and Westinghouse TV.







