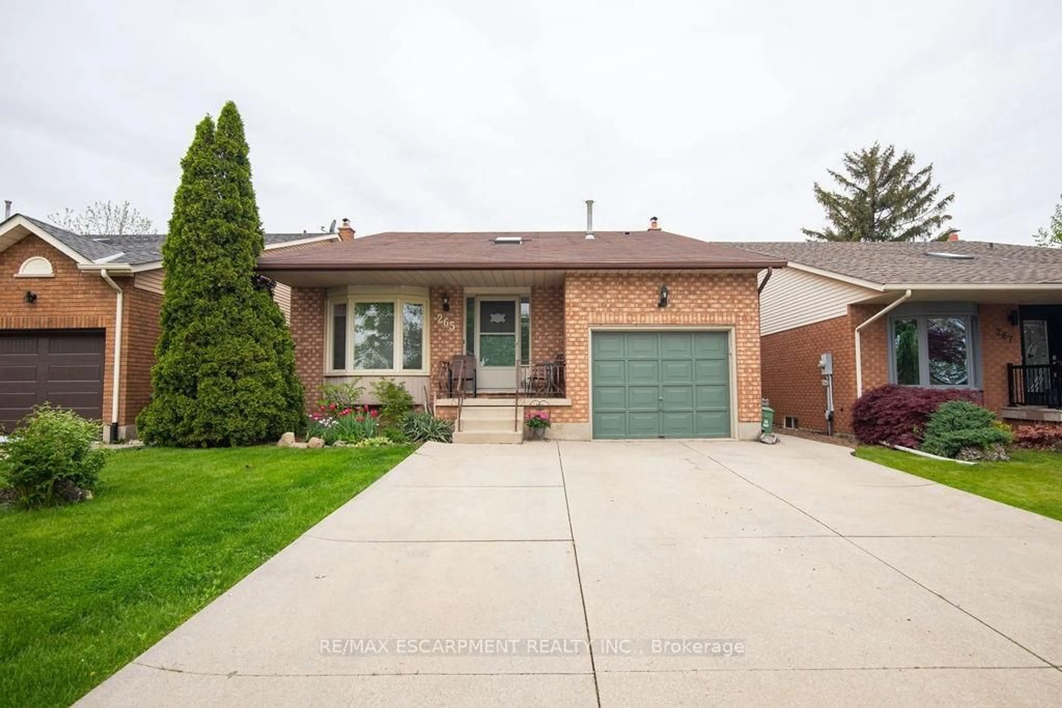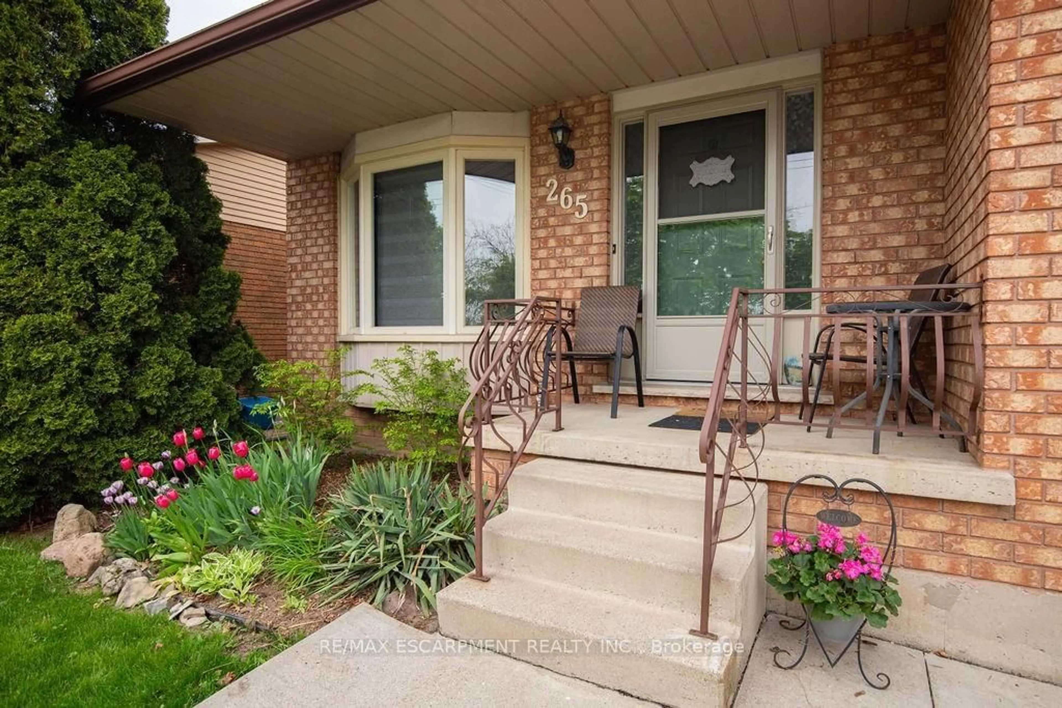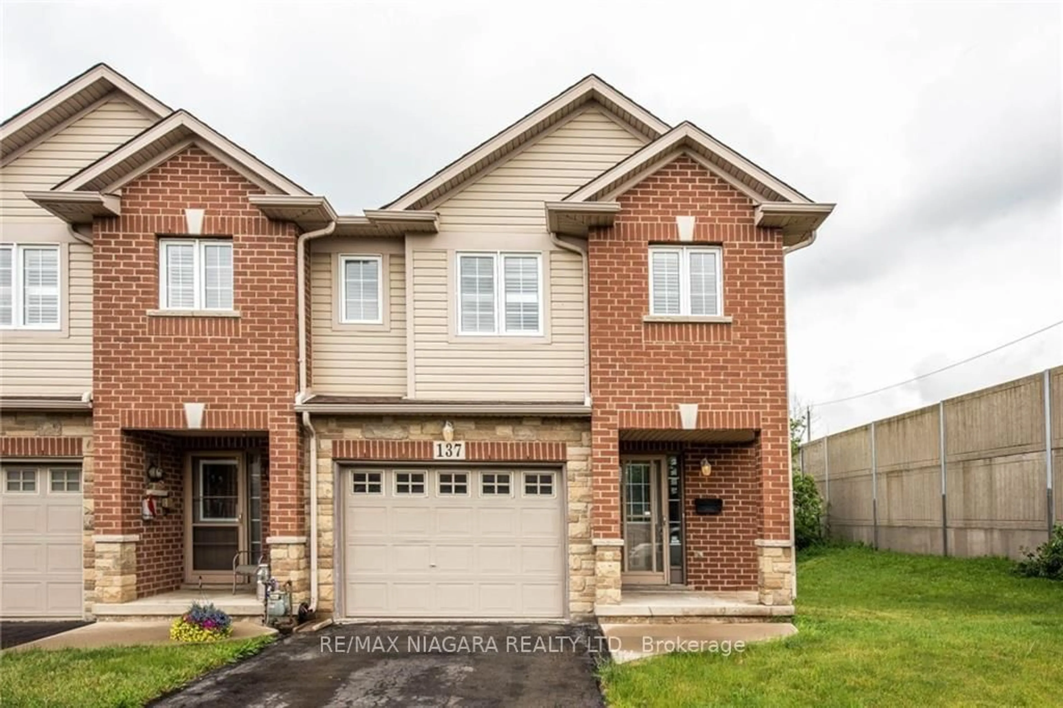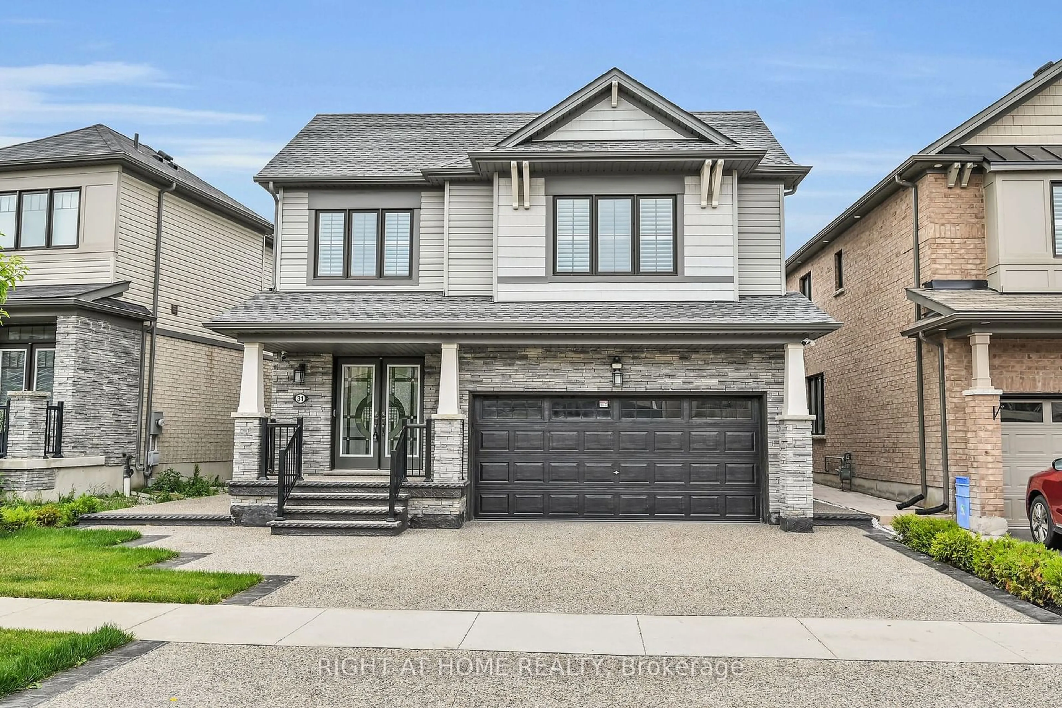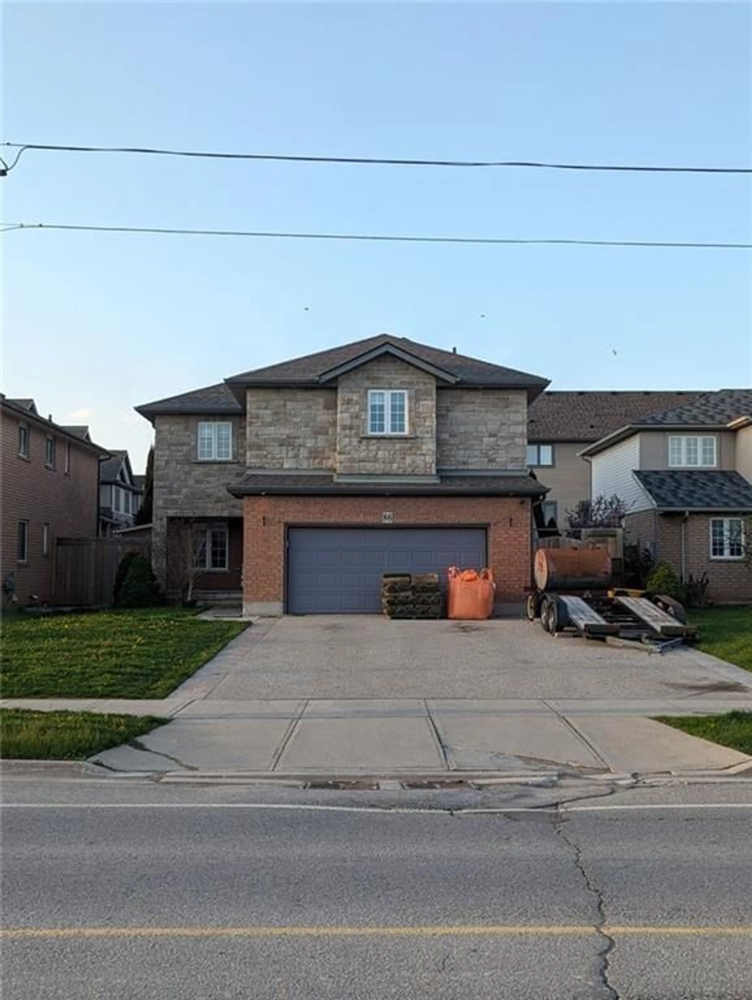265 Fruitland Rd, Hamilton, Ontario L8E 5L6
Contact us about this property
Highlights
Estimated ValueThis is the price Wahi expects this property to sell for.
The calculation is powered by our Instant Home Value Estimate, which uses current market and property price trends to estimate your home’s value with a 90% accuracy rate.$881,000*
Price/Sqft$554/sqft
Days On Market44 days
Est. Mortgage$4,079/mth
Tax Amount (2023)$5,181/yr
Description
Finished top to bottom! Located in a sought after family friendly neighborhood in Stoney Creek. Open foyer with high ceilings and curved staircase. Bright spacious kitchen with oversized island, stainless appliances, tons of counter space, thought out kitchen with large drawers for pots and pans, pull out spice rack and plenty of storage space. The open concept dining room is perfect for entertaining with a coffered ceiling and walkout to the backyard. Formal living room with built-ins and stone gas fireplace, perfect for relaxing. Versatile room with barn doors for privacy, perfect for a home office or playroom. 2 piece bathroom and main level laundry room with storage and garage access. Upper level features a large primary with an ensuite and walk-in closet, a full second bath and 2 additional bedrooms. Pot lights and neutral paint throughout. Fully finished basement with wet bar, gas fireplace, huge rec room, additional bedroom, 2 piece bathroom and storage space. Potential for in-law suite. Private low maintenance backyard with on ground pool surrounded by a large deck, stunning gardens, fully fenced and perfect for spending time with family. Easy access to highways for commuting. Close to schools, shopping, trails and all amenities.
Property Details
Interior
Features
2nd Floor
Bathroom
6.60 x 7.113 Pc Ensuite
Prim Bdrm
11.10 x 16.50Br
11.60 x 9.702nd Br
10.20 x 14.90Exterior
Features
Parking
Garage spaces 1
Garage type Attached
Other parking spaces 2
Total parking spaces 3
Property History
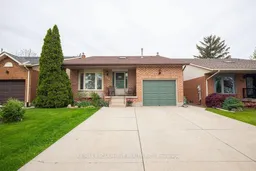 34
34Get up to 1% cashback when you buy your dream home with Wahi Cashback

A new way to buy a home that puts cash back in your pocket.
- Our in-house Realtors do more deals and bring that negotiating power into your corner
- We leverage technology to get you more insights, move faster and simplify the process
- Our digital business model means we pass the savings onto you, with up to 1% cashback on the purchase of your home
