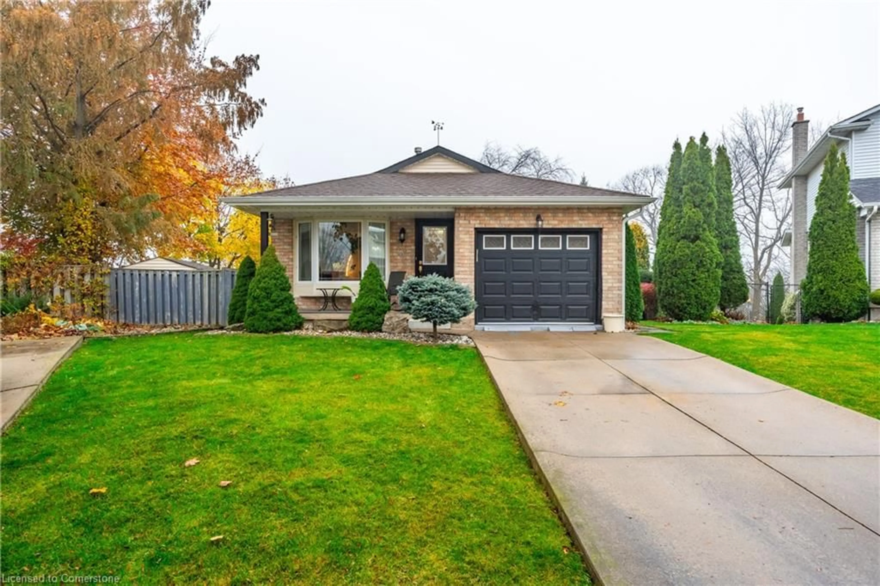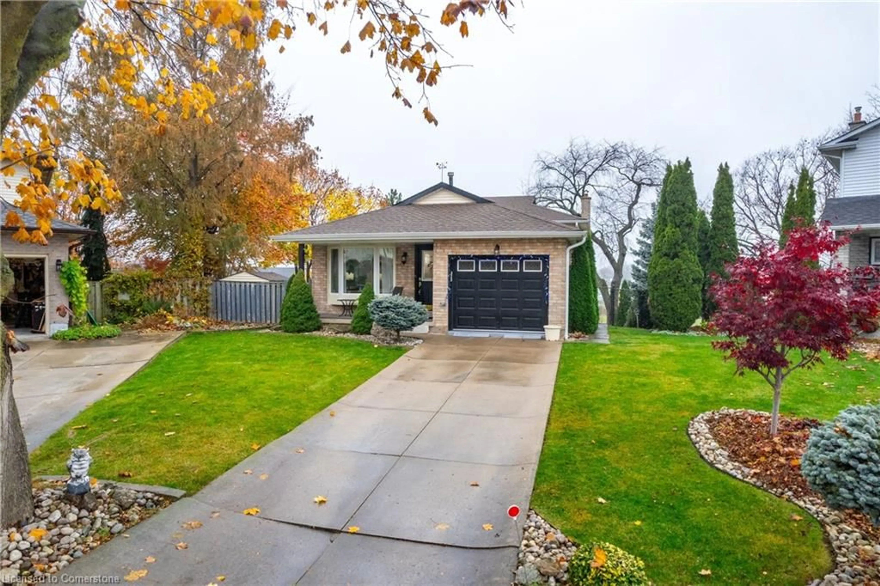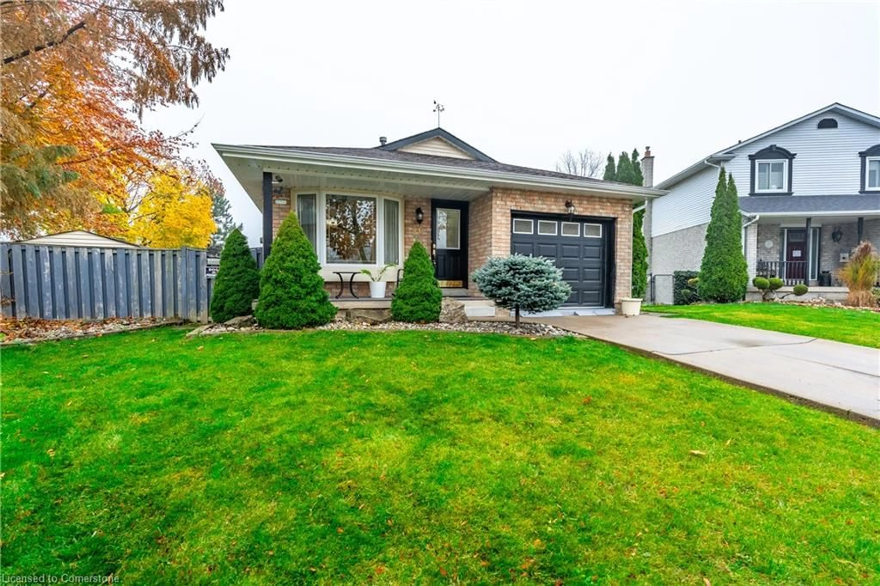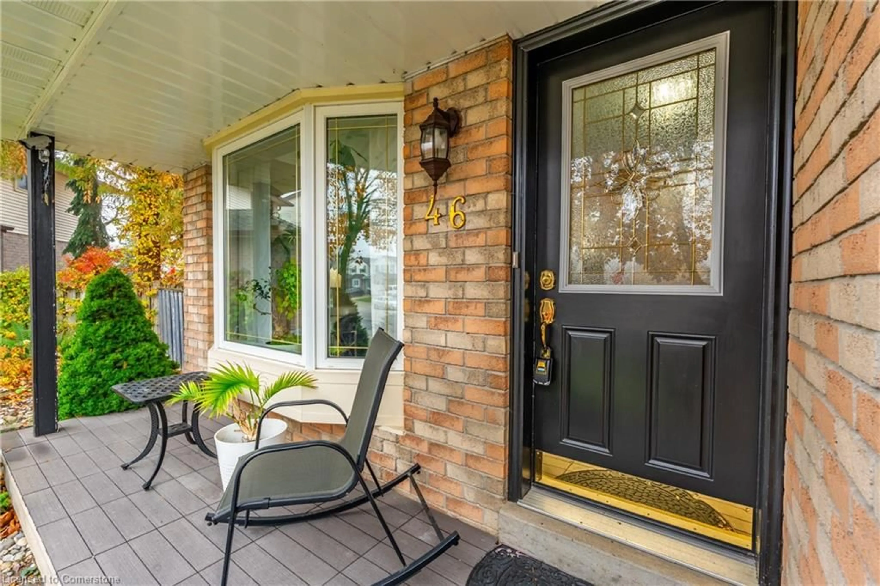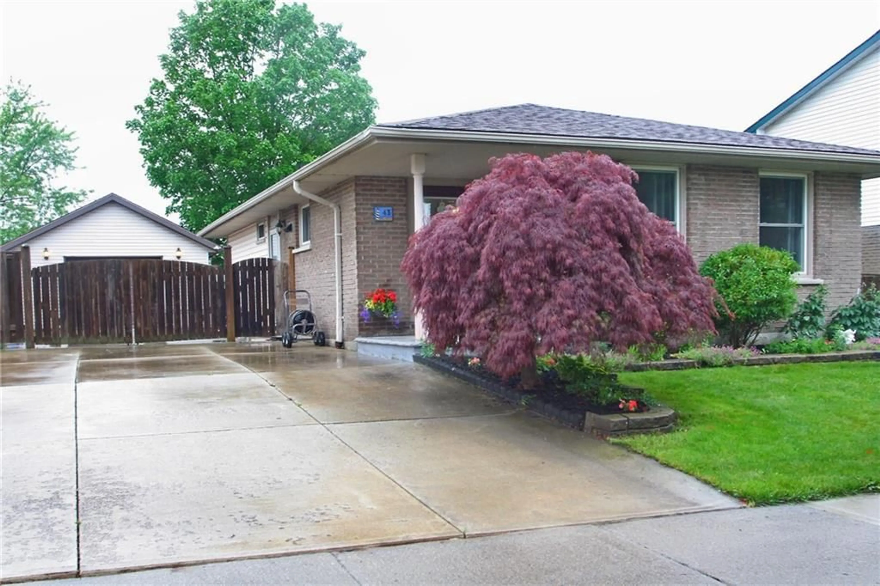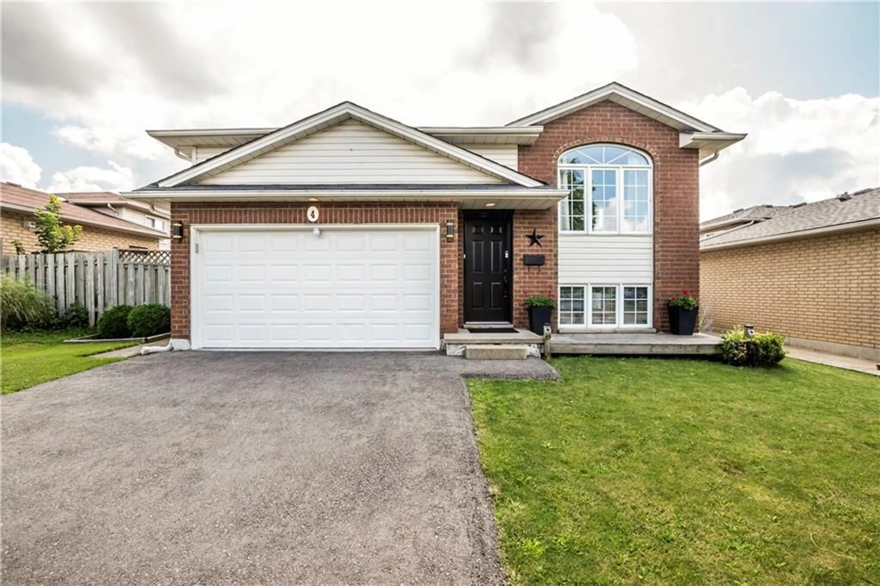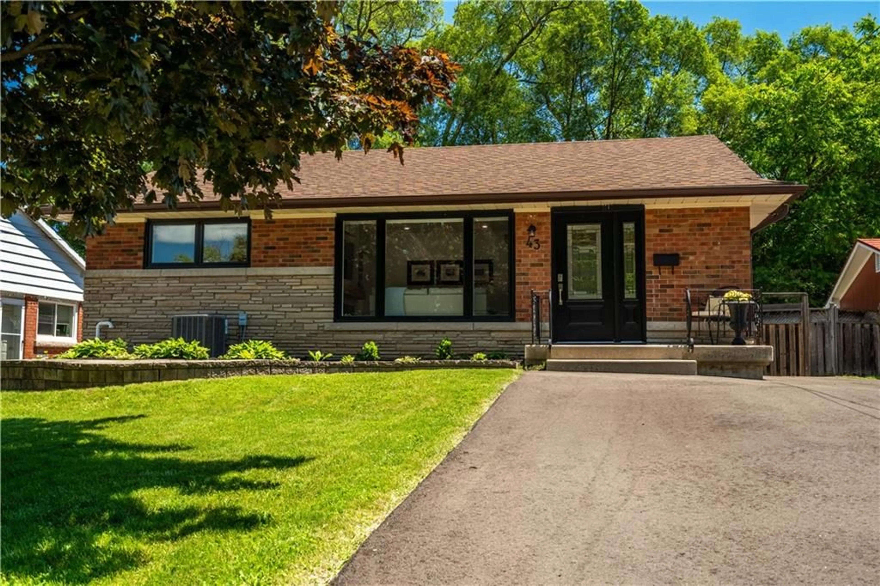46 Vesper Crt, Stoney Creek, Ontario L8J 2B5
Contact us about this property
Highlights
Estimated ValueThis is the price Wahi expects this property to sell for.
The calculation is powered by our Instant Home Value Estimate, which uses current market and property price trends to estimate your home’s value with a 90% accuracy rate.Not available
Price/Sqft$380/sqft
Est. Mortgage$3,865/mo
Tax Amount (2024)$4,333/yr
Days On Market70 days
Description
Welcome to this Valley Park Stunning Turnkey Home! This luxurious 3-bedroom, 2-bathroom, 4-level backsplit offers over 2500 sq. ft. of finished living space on a premium pie shaped lot, backing directly onto Valley Park. Enjoy access to parks, trails, an arena, rec center, and library right from your backyard! Every inch of this home is meticulously upgraded with high-end finishes, including quartz countertops, custom Italian doors, porcelain tile, and gleaming hardwood floors. The chef’s kitchen is a standout, featuring THOR stainless steel appliances, sleek cabinetry, and a functional island perfect for entertaining. Both bathrooms have been transformed into spa-like retreats, boasting luxury finishes and a freestanding soaker tub. The flexible floor plan offers ideal potential for an in-law suite with existing separate entrances. This home is move-in ready, with high-end furnishings – including NATUZZI Italian leather sofas and SHRODER German furniture in the living, dining, and bedrooms. Located on a quiet court in a family-friendly neighborhood, close to highway, shopping, schools and transit. Don’t miss this rare opportunity.
Upcoming Open House
Property Details
Interior
Features
Main Floor
Foyer
Living Room
4.80 x 3.40Dining Room
3.30 x 3.02Eat-in Kitchen
1.78 x 0.91Exterior
Features
Parking
Garage spaces 1
Garage type -
Other parking spaces 2
Total parking spaces 3
Property History
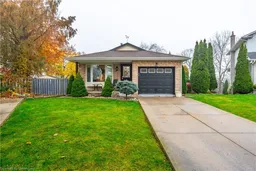 40
40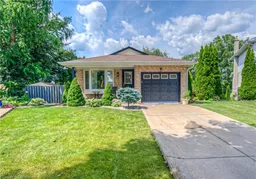
Get up to 1% cashback when you buy your dream home with Wahi Cashback

A new way to buy a home that puts cash back in your pocket.
- Our in-house Realtors do more deals and bring that negotiating power into your corner
- We leverage technology to get you more insights, move faster and simplify the process
- Our digital business model means we pass the savings onto you, with up to 1% cashback on the purchase of your home
