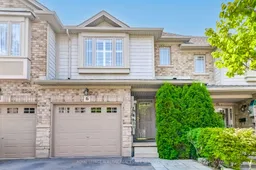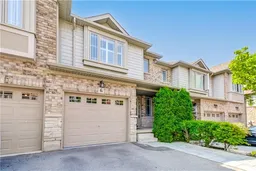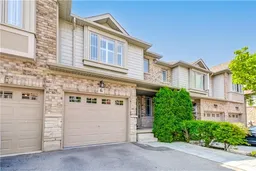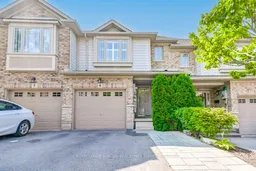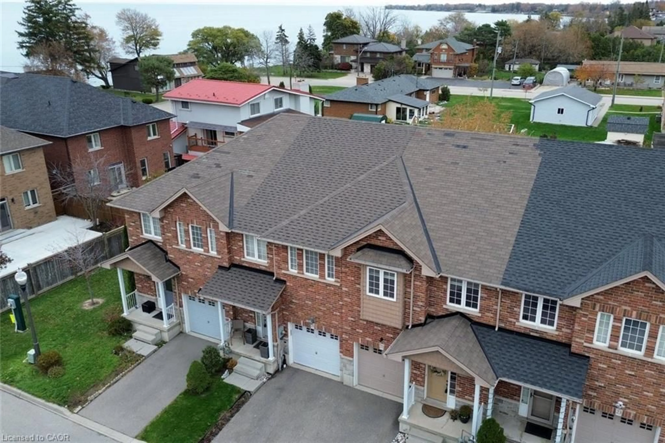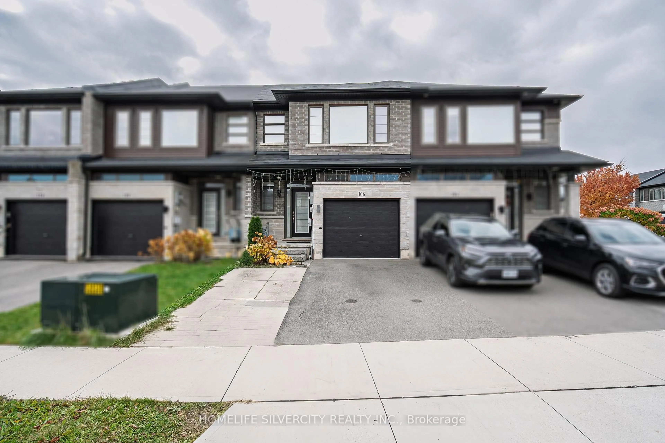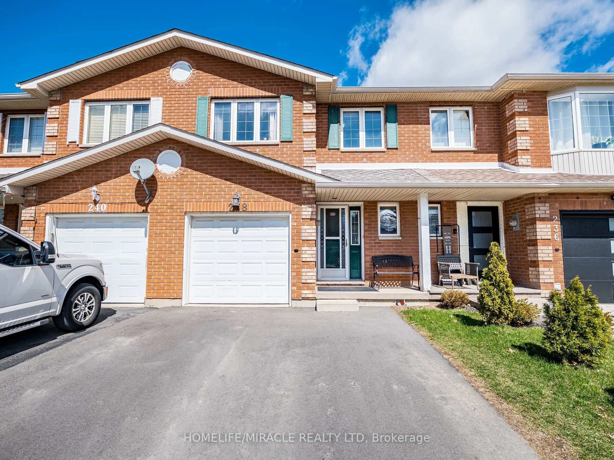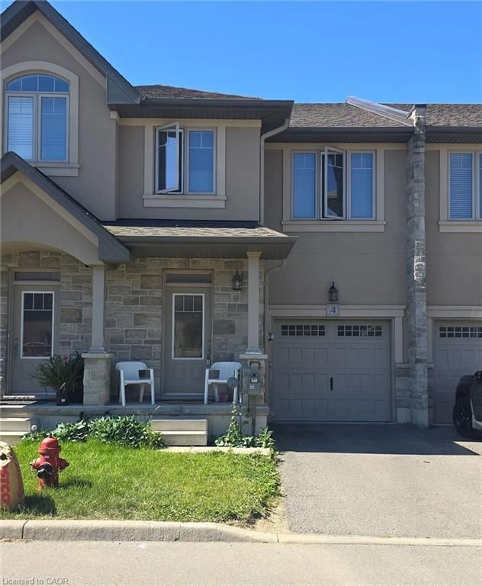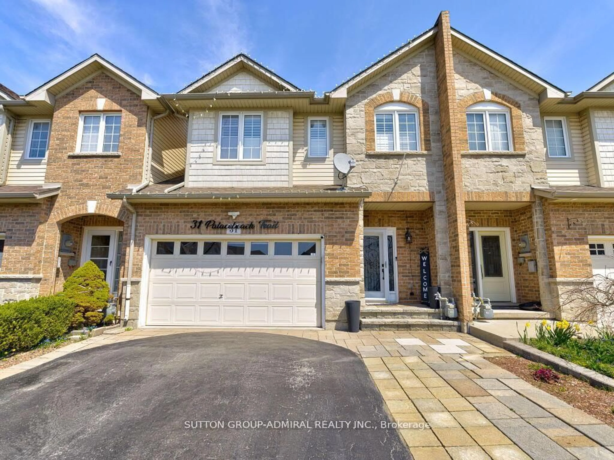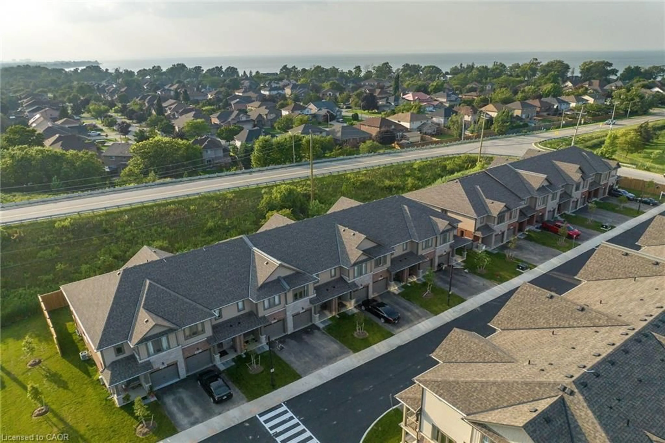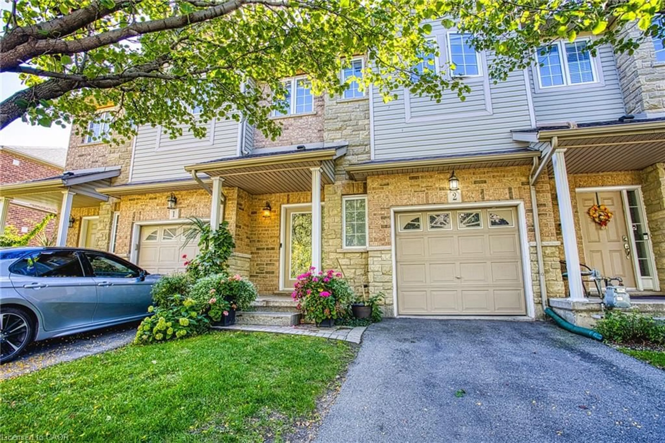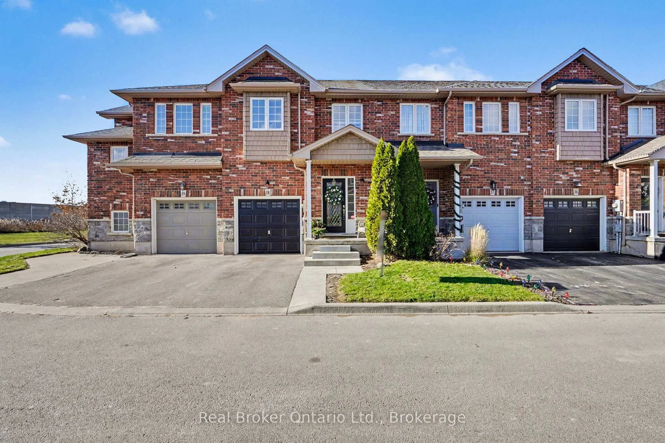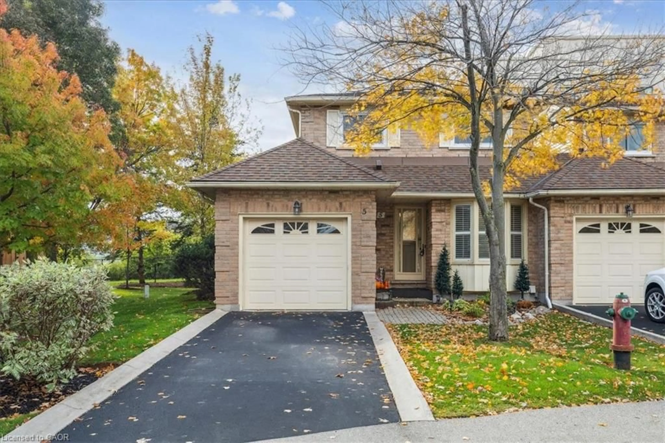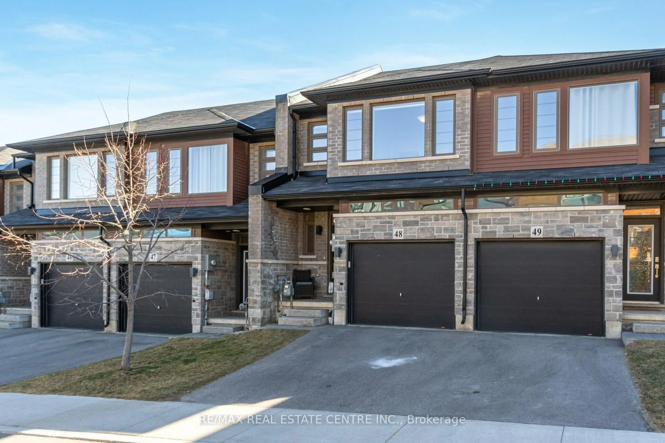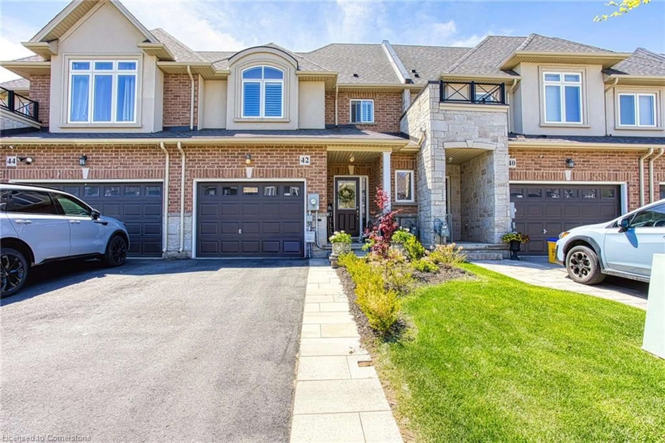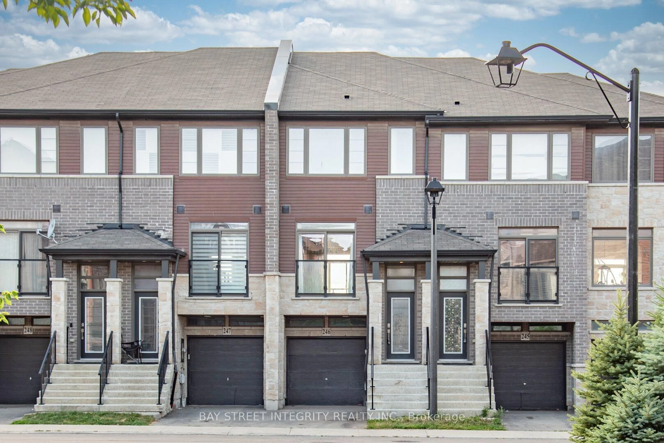Welcome to Upper Mount Albion A beautiful freehold townhome in the highly sought-after Heritage Green neighborhood of Upper Stoney Creek! This charming 3-bedroom home has a very well designed layout. Main floor has an open concept kitchen / dining / living room with beautiful hardwood floors, a 2 pc powder room and a sliding door to a private fenced-in rear deck(both 2019), with a natural gas bbq hook up, perfect for entertaining. Second floor has a huge primary bedroom, ensuite privilege, well laid out laundry room, and 2 other well appointed bedrooms with lots of storage. The basement has been fully finished with a large rec room, a beautiful wet bar and another powder room. Low Exterior Maintenance fees including snow removal and lawn maintenance make it perfect for a busy young family or working professionals alike. Too many updates to mention! Custom California shutters throughout (2021) ALL NEW WINDOWS to be installed in 2024 with warranty; Shingles - 2021, Patio door - 2022; Asphalt 2019, Interlock 2022, HWT-2022, Dishwasher 2024. Close proximity to Restaurants, Rec Centres, Highway, Buses, Parks, Shopping, Churches,Schools.
Inclusions: Additional Monthly Fees: $121.00. Per Sellers: Windows - 2024 TBD, Sliding Door 2022, Deck and back fence - 2019, Shutters - 2021, Driveway asphalt paved - 2019, Driveway interlock - 2022, Roof Shingles - 2021, Dishwasher - 2024.
