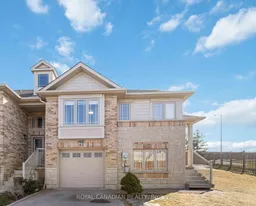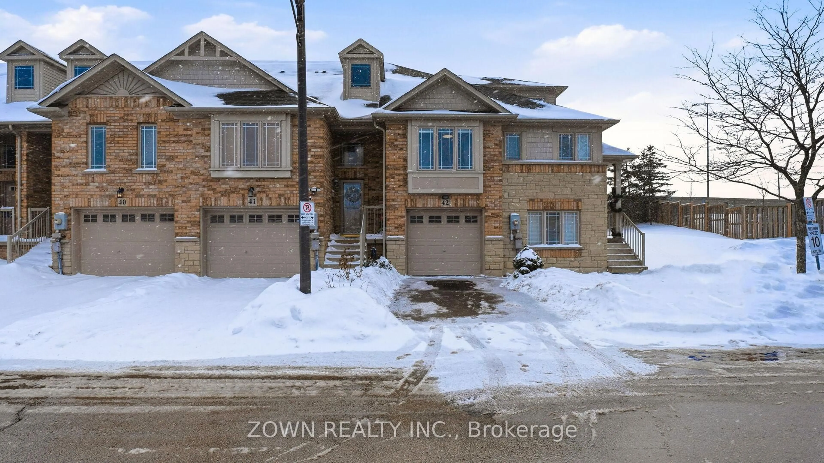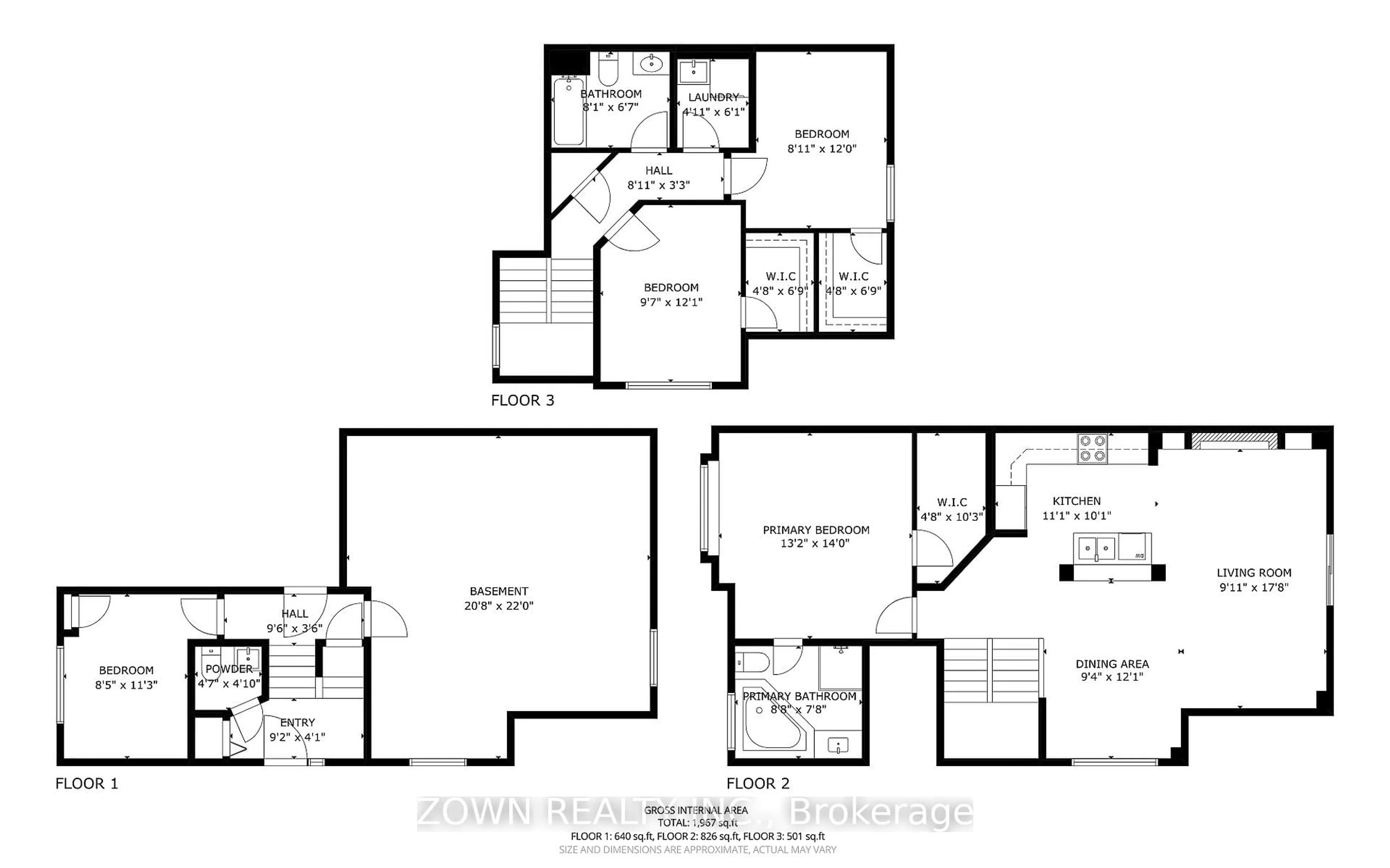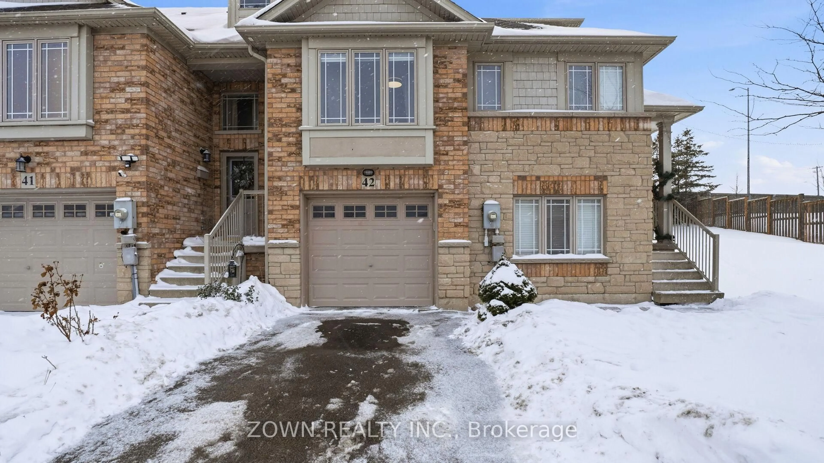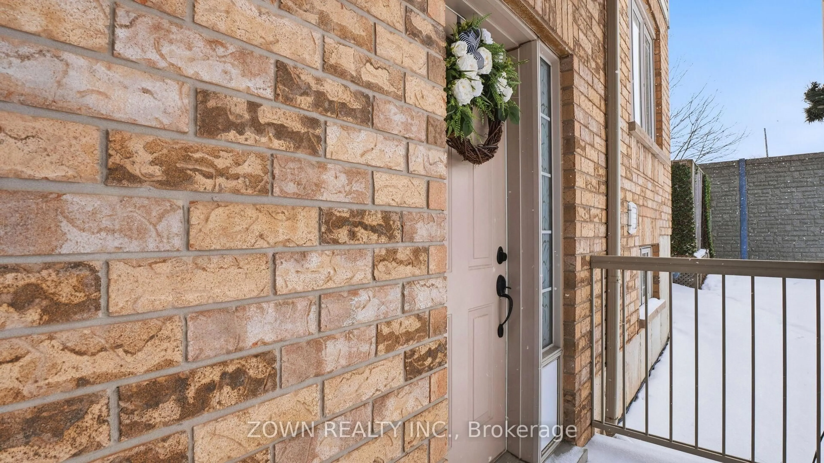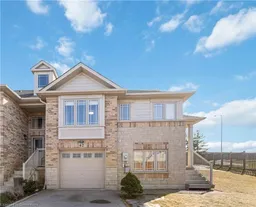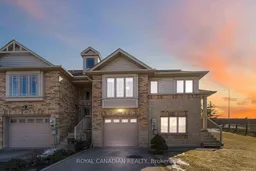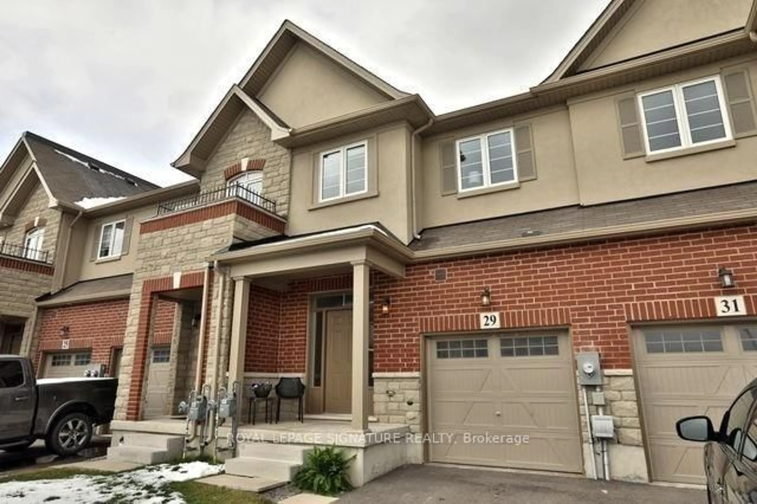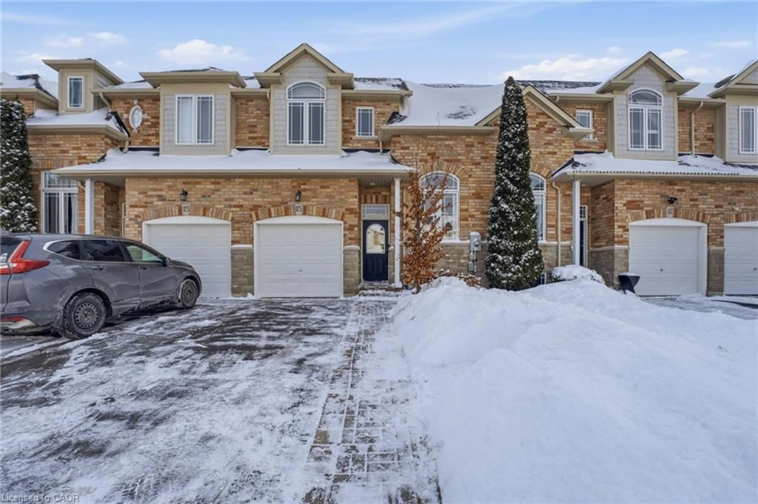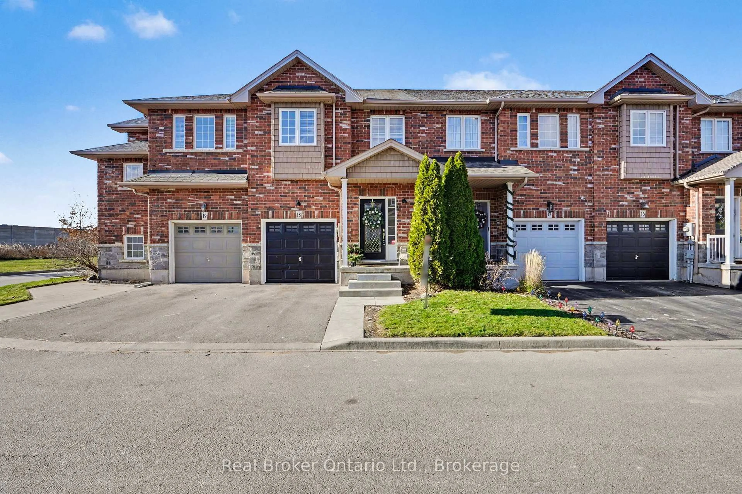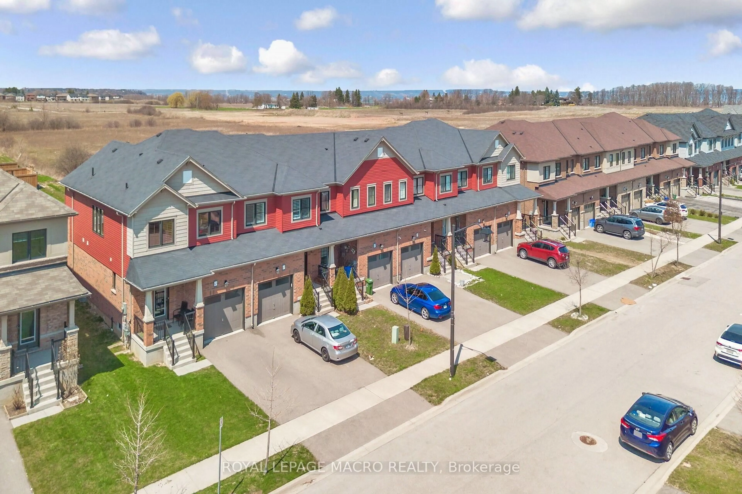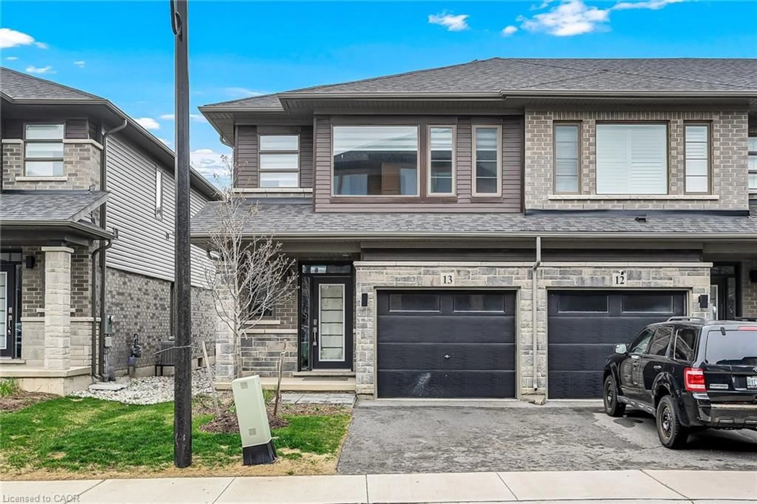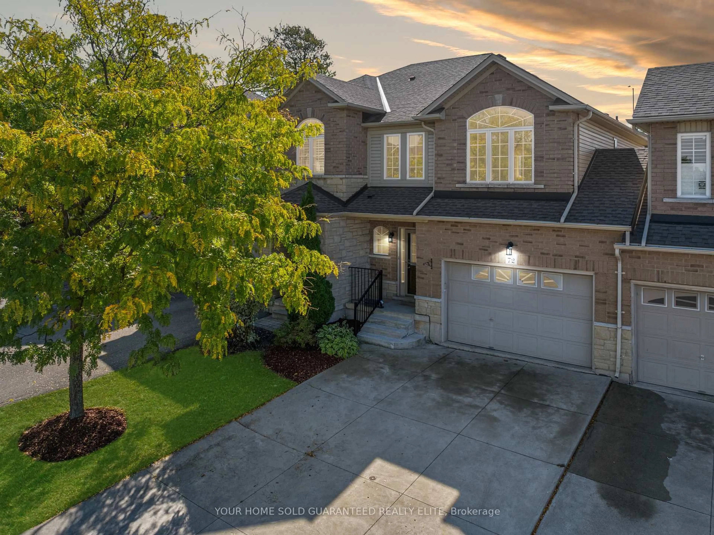242 UPPER MOUNT ALBION Rd #42, Hamilton, Ontario L8J 0B1
Contact us about this property
Highlights
Estimated valueThis is the price Wahi expects this property to sell for.
The calculation is powered by our Instant Home Value Estimate, which uses current market and property price trends to estimate your home’s value with a 90% accuracy rate.Not available
Price/Sqft$408/sqft
Monthly cost
Open Calculator
Description
Welcome to a bright and beautifully maintained end-unit freehold townhome that truly feels like home. With 3+1 bedrooms and 2.5 bathrooms, this thoughtfully designed space blends modern style with everyday comfort. Step inside and you'll immediately notice the natural light pouring in through the extra side windows-one of the many perks of an end unit. The heart of the home is the updated kitchen, featuring quartz countertops and stainless steel appliances, perfect for everything from quiet morning coffees to hosting family and friends. The open-concept layout flows effortlessly into the living area, where oversized sliding doors lead you out to a spacious deck, ideal for summer BBQs or relaxing evenings outdoors. Upstairs, the primary bedroom is a peaceful retreat with a walk-in closet and a beautifully renovated ensuite (2025). The additional bedrooms are generously sized and each offers its own walk-in closet-no fighting for storage here. Downstairs, the partially finished basement provides even more flexibility, with space for a bedroom, home office, or future in-law suite thanks to a separate garage entrance-a rare and valuable feature. This home has been lovingly cared for and thoughtfully updated, including a new roof (2024), modern kitchen (2023), updated flooring (2022), brand-new washer and dryer (2024), and a luxury primary bath renovation (2025).Located close to highways, excellent schools, and everyday shopping, this is a home that makes life easy while offering space to grow. A move-in-ready property where comfort, light, and functionality come together-this one is special.
Property Details
Interior
Features
Main Floor
Living
5.59 x 3.49W/O To Deck / Sliding Doors
Dining
3.58 x 2.75Large Window
Kitchen
3.23 x 3.1Quartz Counter / Stainless Steel Appl
Primary
4.24 x 4.04W/I Closet / Large Window
Exterior
Features
Parking
Garage spaces 1
Garage type Attached
Other parking spaces 1
Total parking spaces 2
Property History
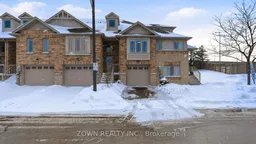 41
41