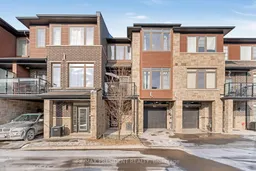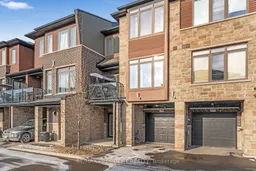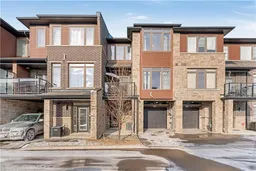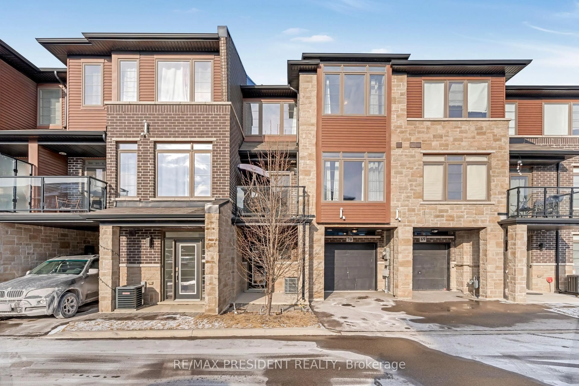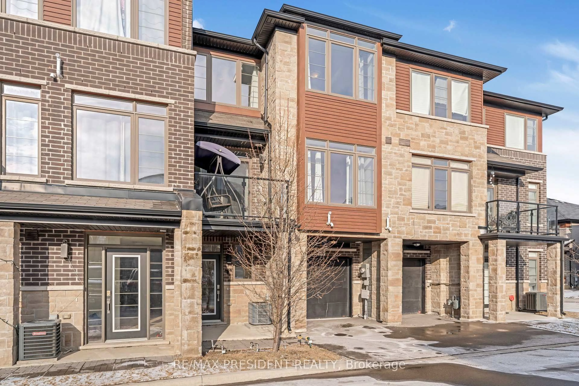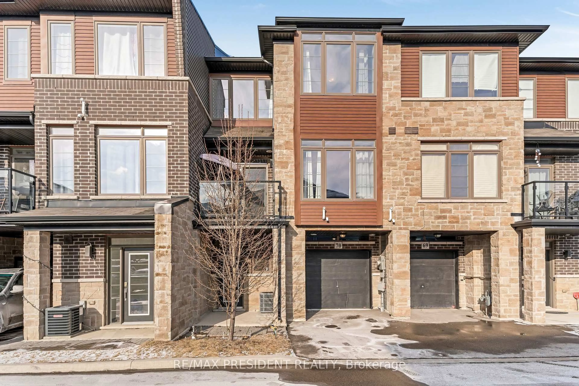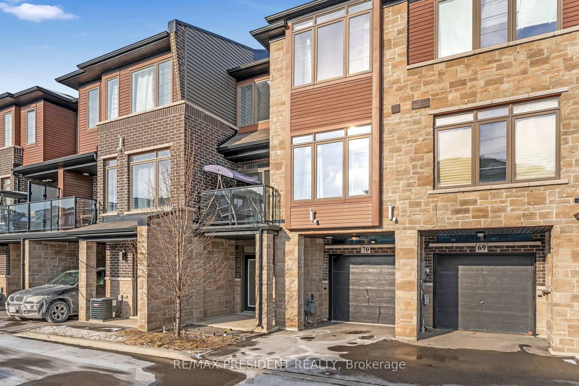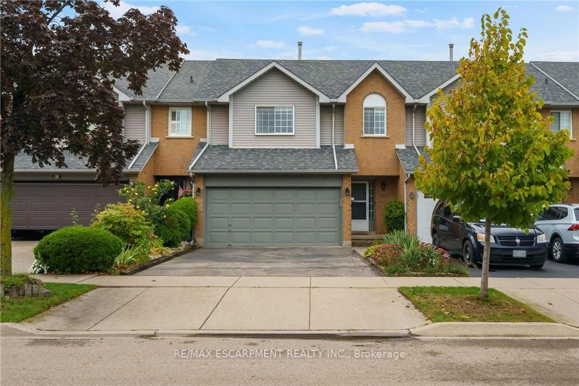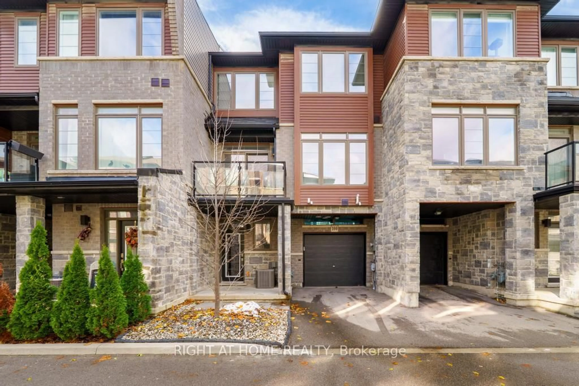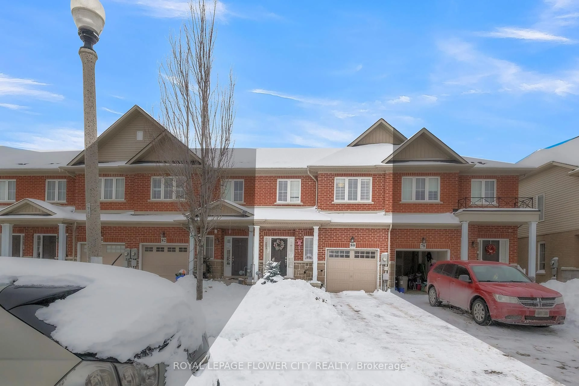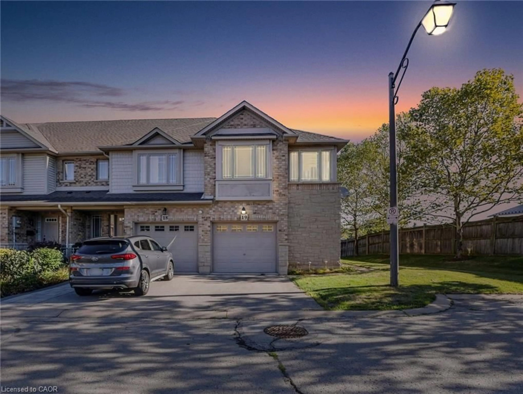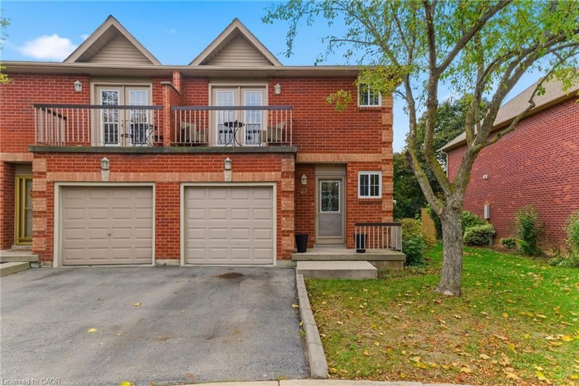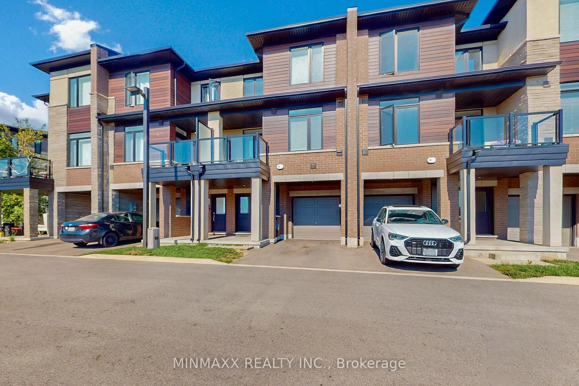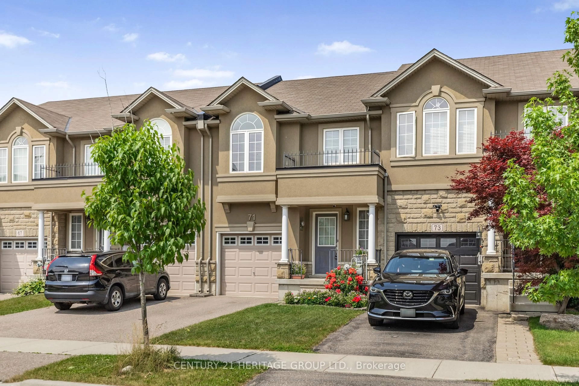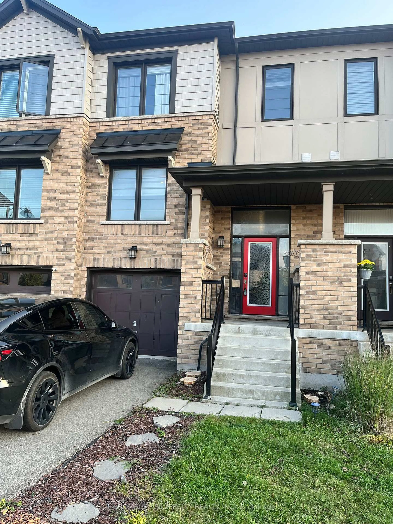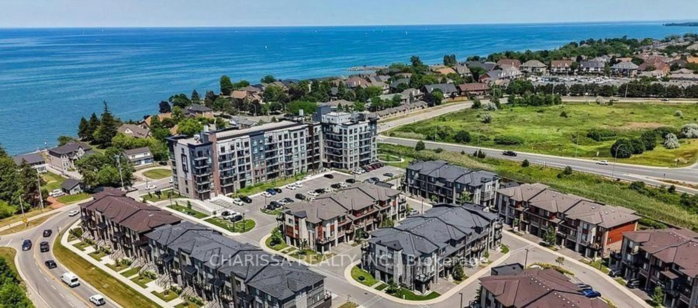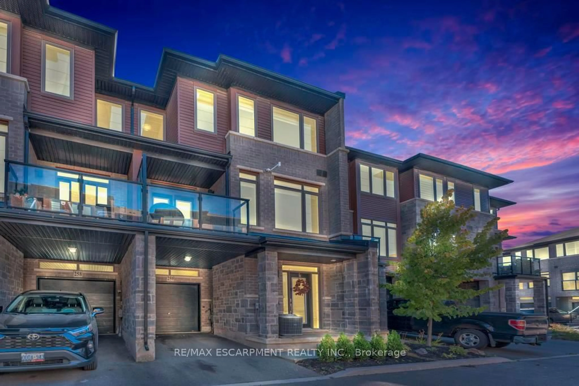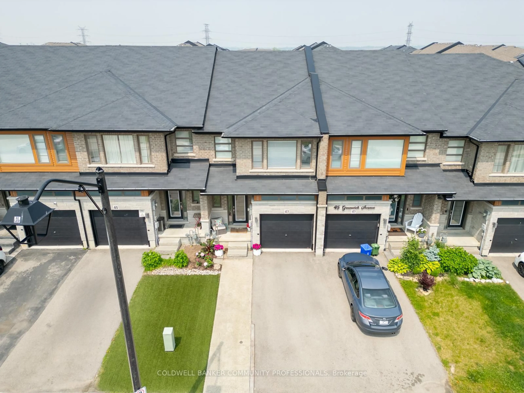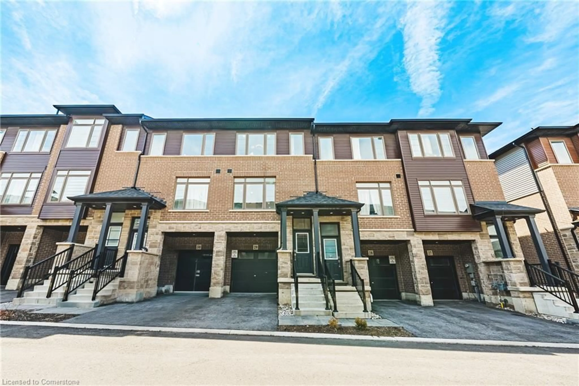30 Times Square Blvd #70, Hamilton, Ontario L8J 0L9
Contact us about this property
Highlights
Estimated valueThis is the price Wahi expects this property to sell for.
The calculation is powered by our Instant Home Value Estimate, which uses current market and property price trends to estimate your home’s value with a 90% accuracy rate.Not available
Price/Sqft$485/sqft
Monthly cost
Open Calculator
Description
This stunning 2-bedroom, 3-bathroom townhome is located in the highly sought-after Central Park Community, offering convenient access to a wealth of amenities. Upon entry, the foyer impresses with beautifully crafted built-ins, providing a perfect blend of storage and style. The garage is accessible from this level, offering a versatile space ideal for use as a home gym or additional storage.As you make your way to the second level, you'll be greeted by elegant oak railings and an open, airy atmosphere with 9-foot ceilings. The space is thoughtfully designed with modern upgrades throughout, including quartz countertops, extended-height cabinetry, and high-end stainless steel appliances in the designer kitchen. The open-concept living and dining areas are complemented by sliding glass doors that lead to a private balcony featuring composite decking. The upper level boasts two well-sized bedrooms, including a luxurious master suite complete with a spacious ensuite bathroom and ample closet space. Large windows throughout the home allow for an abundance of natural light. Conveniently situated near shopping, dining, and entertainment, this home offers easy access to major highways, making it a commuters dream. Outdoor enthusiasts will appreciate the proximity to the Eramosa Karst Conservation Area, with its scenic trails perfect for hiking and enjoying nature.
Property Details
Interior
Features
Main Floor
Loft
3.0 x 2.76Exterior
Features
Parking
Garage spaces 1
Garage type Attached
Other parking spaces 1
Total parking spaces 2
Property History
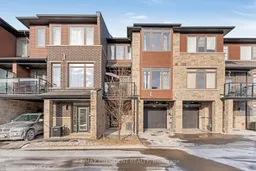 32
32