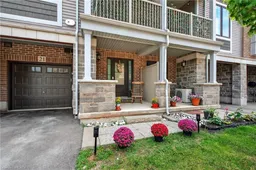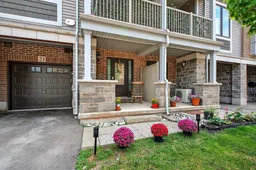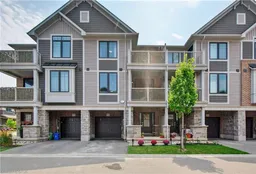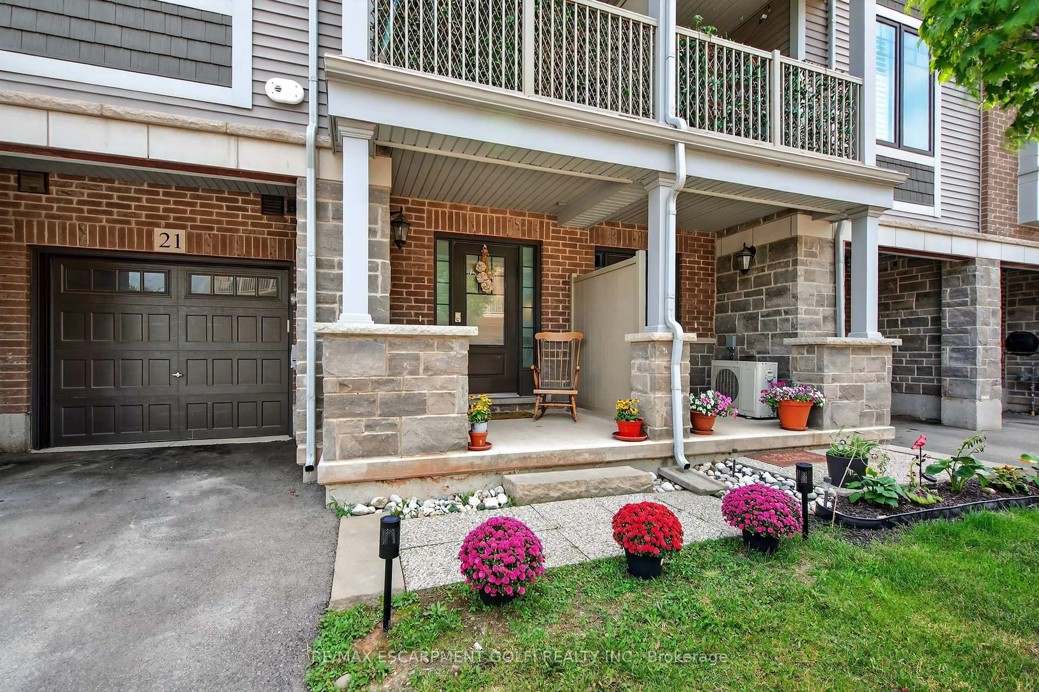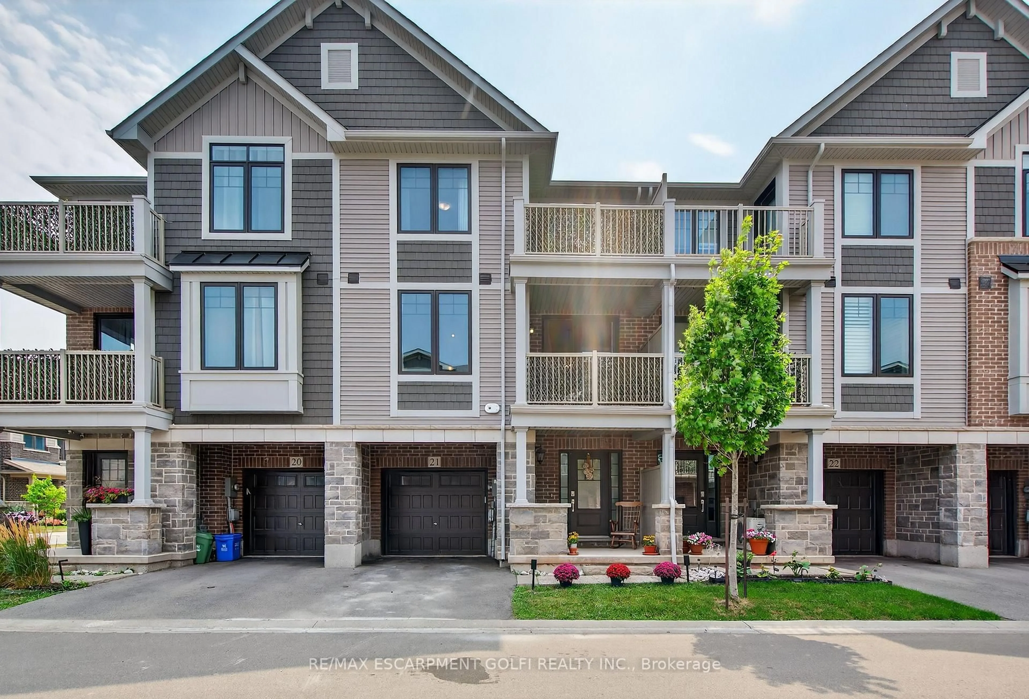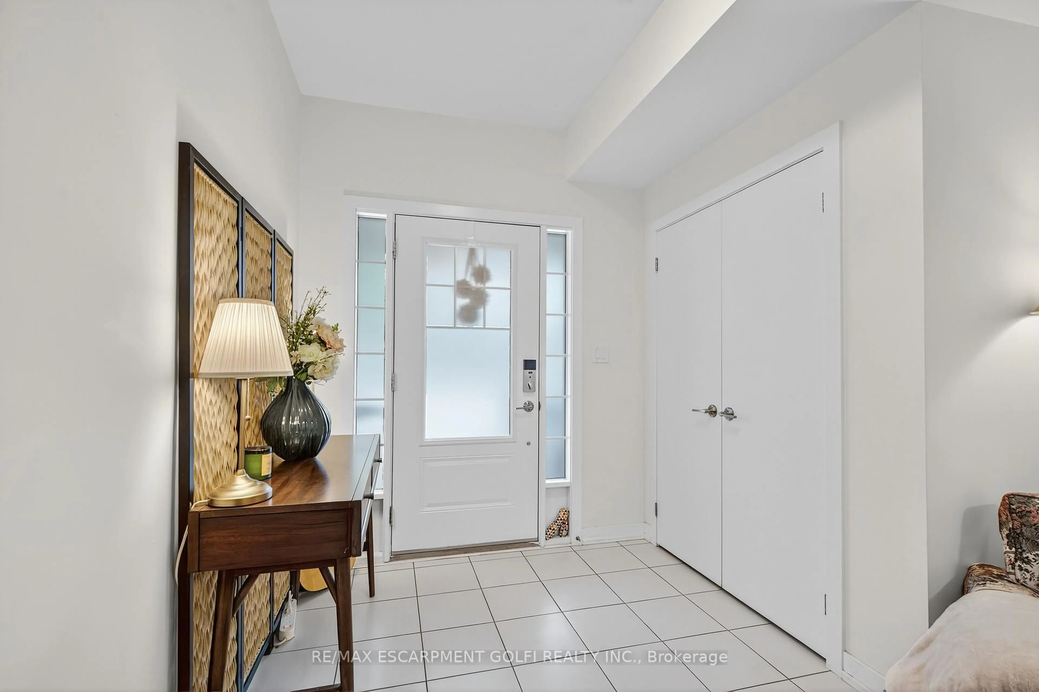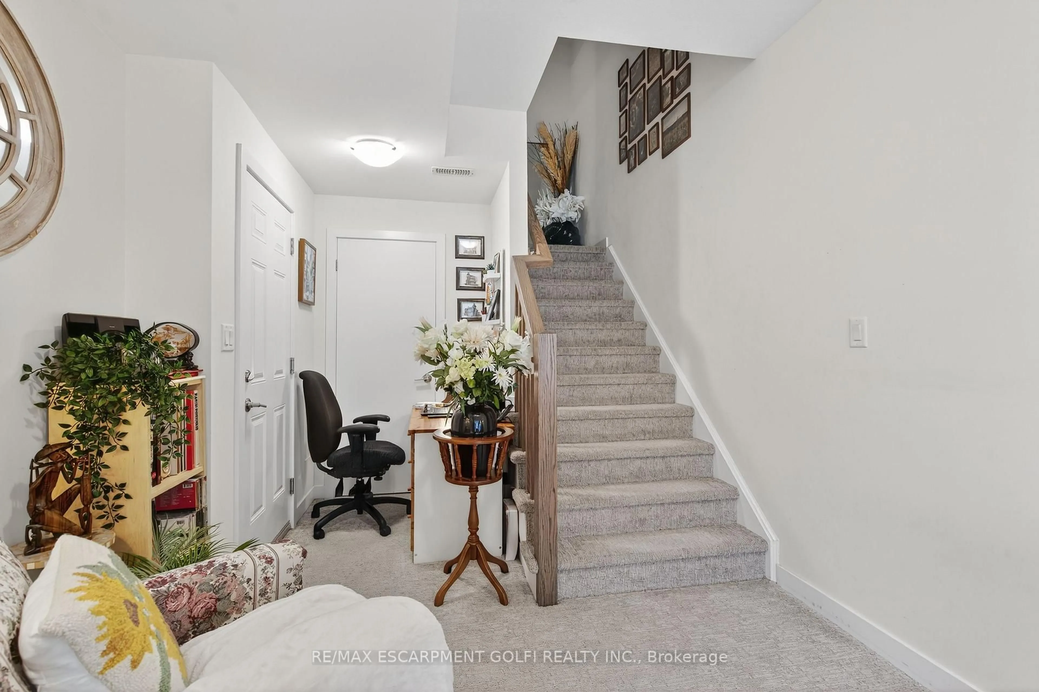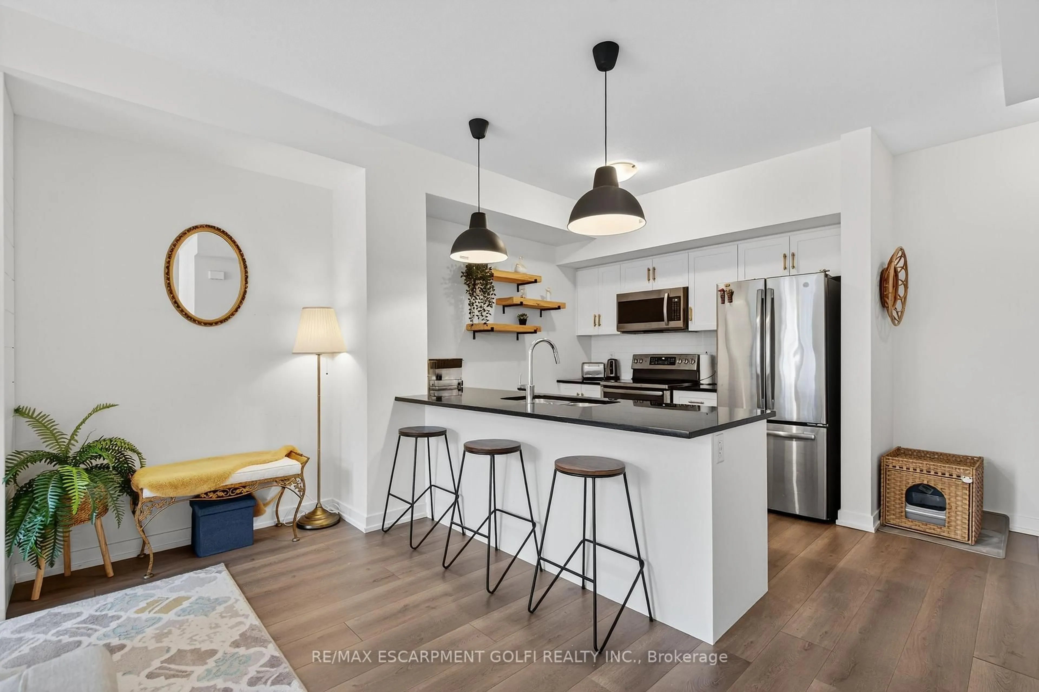288 GLOVER Rd #21, Hamilton, Ontario L8E 5H6
Contact us about this property
Highlights
Estimated valueThis is the price Wahi expects this property to sell for.
The calculation is powered by our Instant Home Value Estimate, which uses current market and property price trends to estimate your home’s value with a 90% accuracy rate.Not available
Price/Sqft$464/sqft
Monthly cost
Open Calculator
Description
Stunning Branthaven Townhome in Sought-After Winona/Fruitland Neighbourhood. New Go Train Station, only 10 minutes away. Snow Removal and Ground Maintenance taken care of for you! Welcome to this beautifully upgraded townhome located in one of Hamilton's fastest-growing communities. Ideally situated just minutes from the QEW and Red Hill Valley Parkway, you'll enjoy easy access to everything you need-including trendy new restaurants, shopping, Costco, and more. This home features a bright and airy open-concept layout, complete with wide plank vinyl flooring and stylish upgraded lighting throughout. The gourmet kitchen boasts sleek white cabinetry, stainless steel appliances, granite countertops, and a modern tile backsplash. The main floor also includes a spacious family room with a charming shiplap feature wall, separate dining area, and access to a private balcony-perfect for entertaining or relaxing. The powder room has been tastefully updated with new tile flooring and contemporary fixtures. Upstairs, you'll find two generously sized bedrooms, a convenient laundry closet, and a spacious 4-piece bathroom with a relaxing soaker tub. The primary bedroom features a walk-in closet and its own private balcony. Lovingly maintained, this exceptional home is built by award-winning Branthaven and offers quality craftsmanship, thoughtful upgrades, and a truly move-in-ready experience.
Property Details
Interior
Features
Main Floor
Bathroom
0.0 x 0.02 Pc Bath
Kitchen
4.27 x 3.23Family
3.81 x 3.35Dining
3.81 x 1.6Exterior
Features
Parking
Garage spaces 1
Garage type Attached
Other parking spaces 1
Total parking spaces 2
Condo Details
Amenities
Visitor Parking
Inclusions
Property History
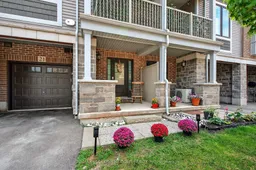 26
26