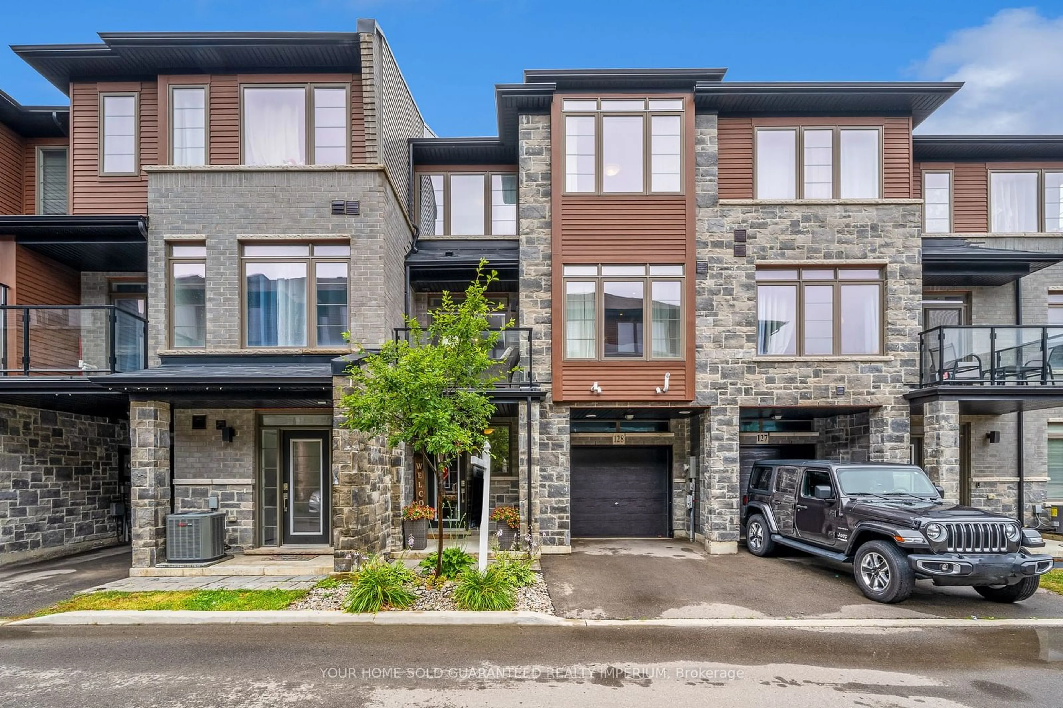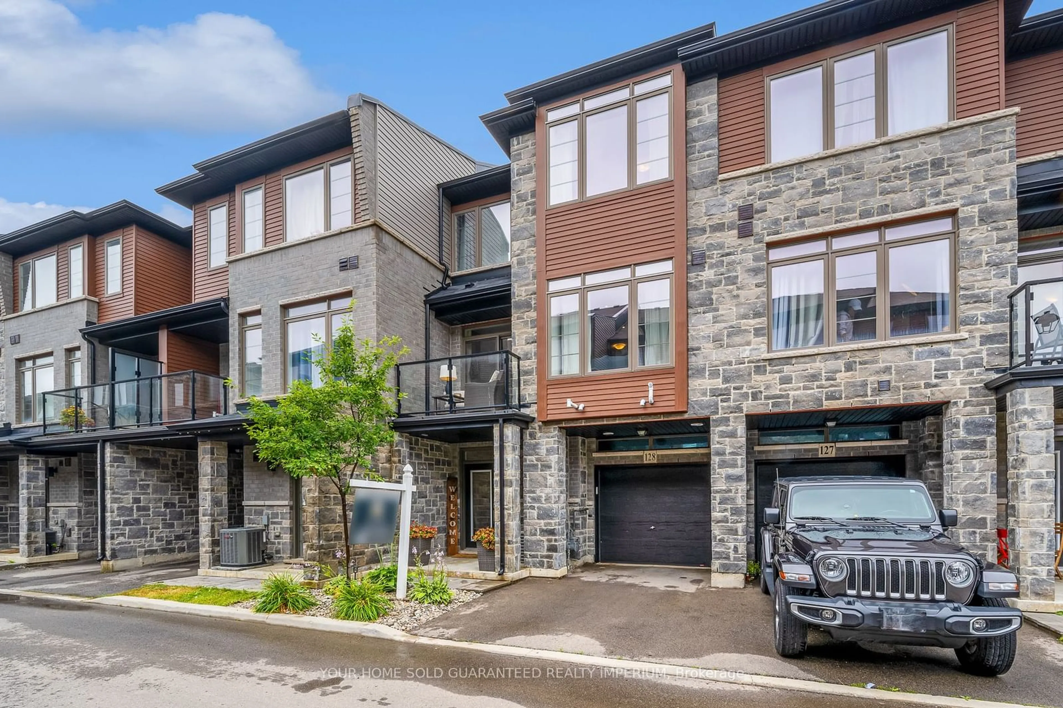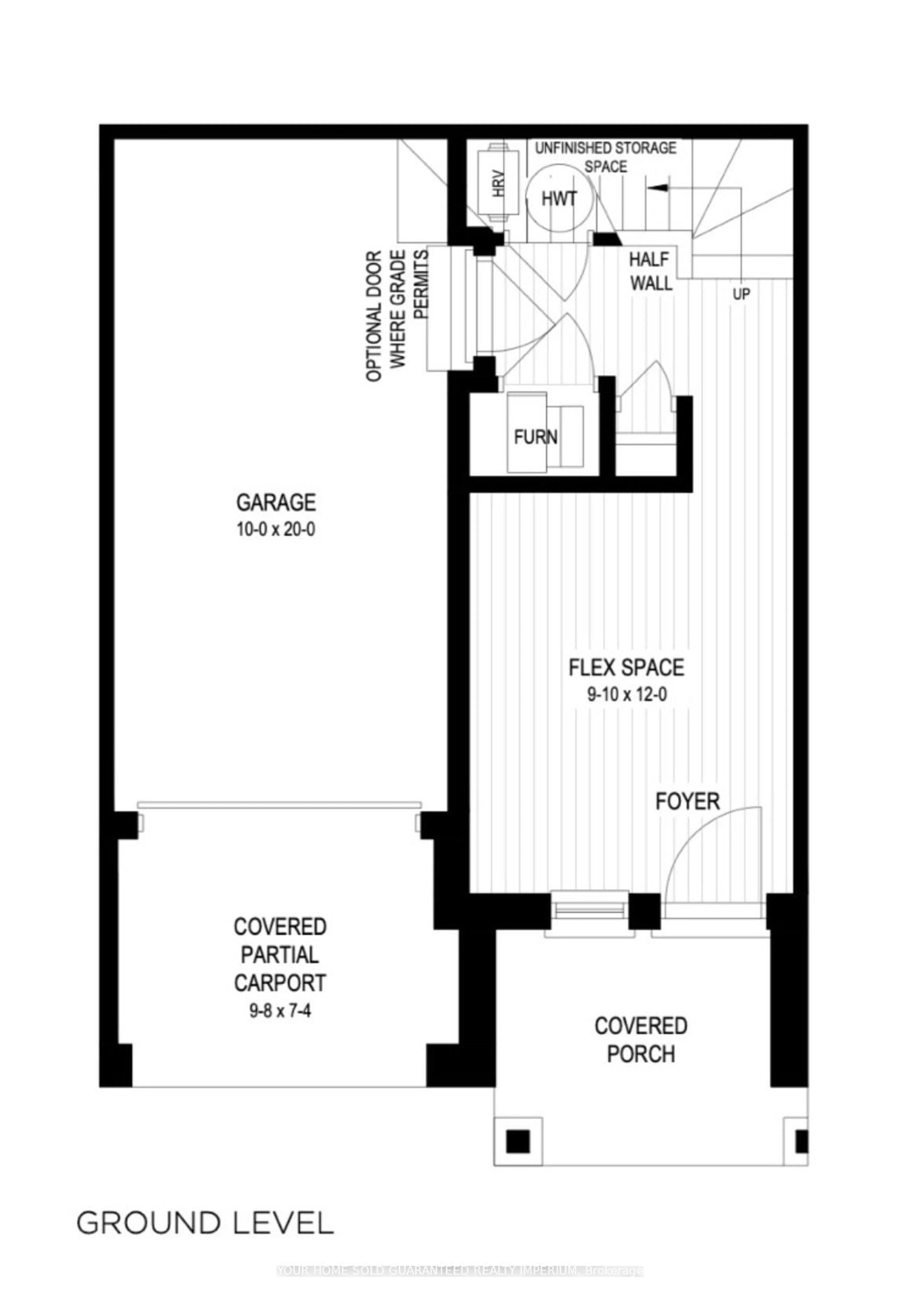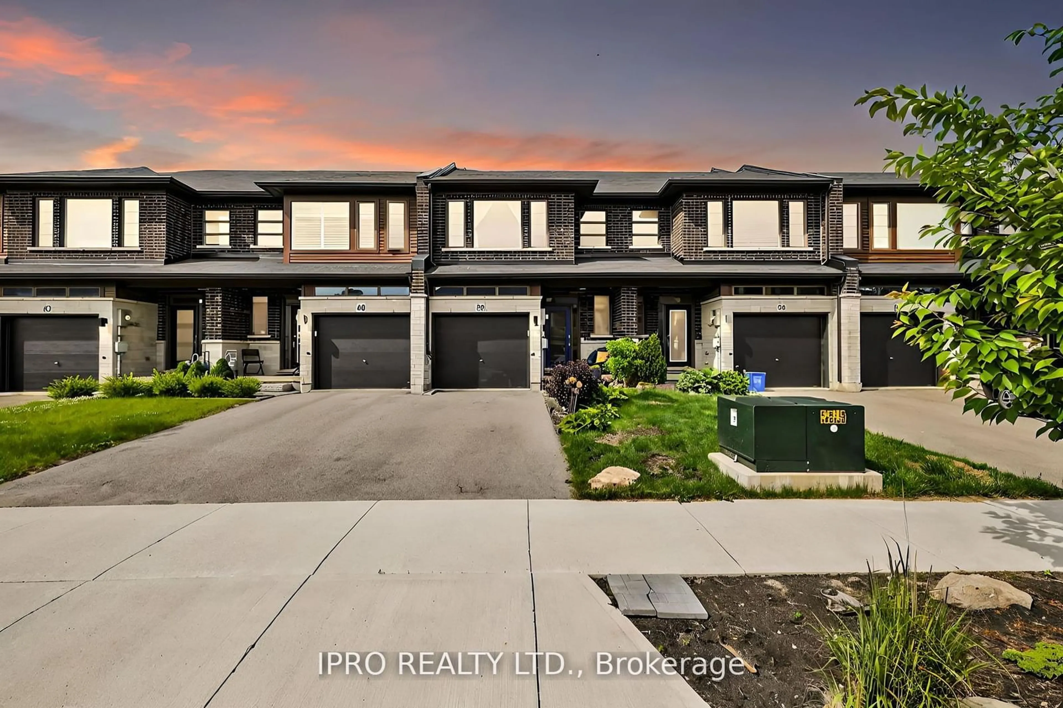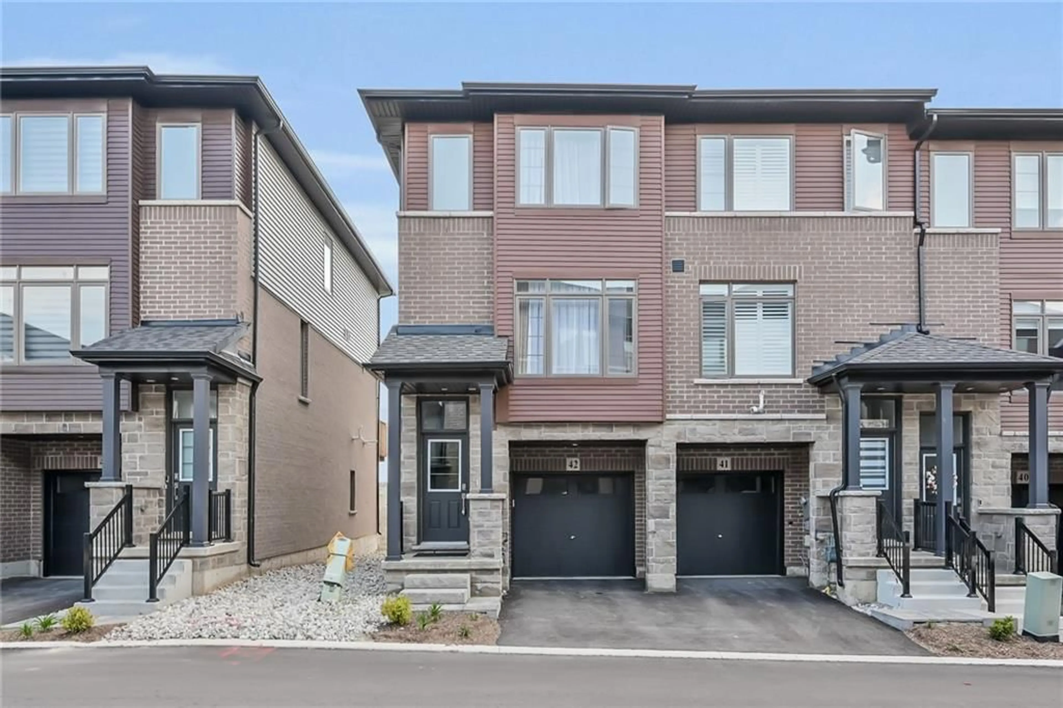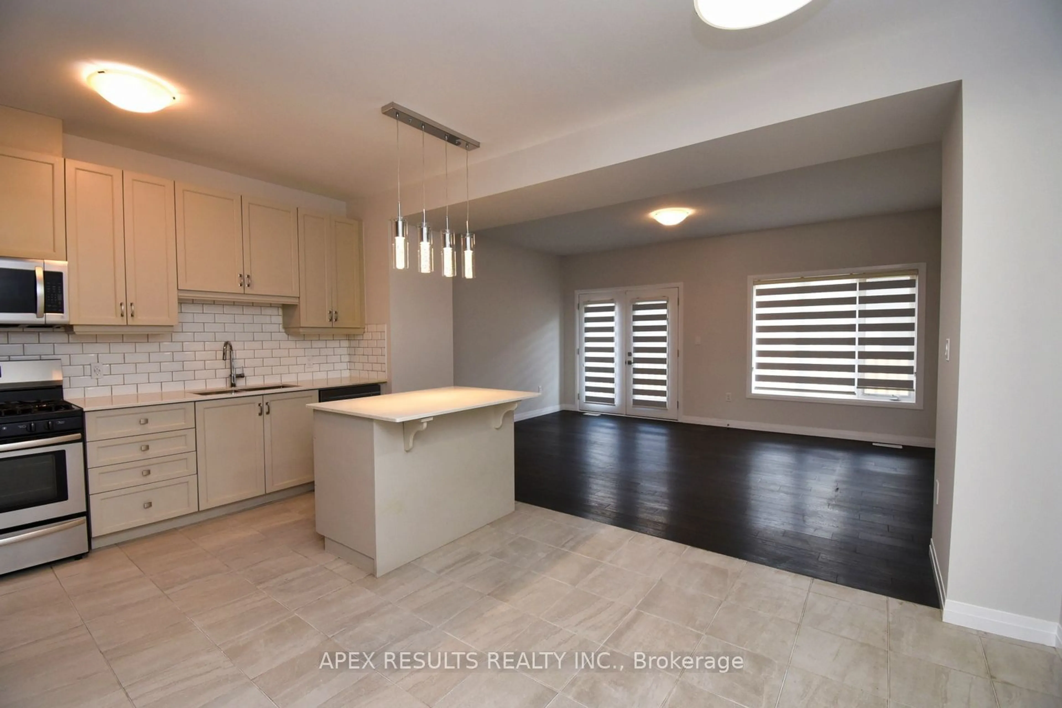30 Times Square Blvd #128, Hamilton, Ontario L8J 0L8
Contact us about this property
Highlights
Estimated ValueThis is the price Wahi expects this property to sell for.
The calculation is powered by our Instant Home Value Estimate, which uses current market and property price trends to estimate your home’s value with a 90% accuracy rate.$718,000*
Price/Sqft$536/sqft
Days On Market11 days
Est. Mortgage$2,920/mth
Tax Amount (2024)$3,809/yr
Description
Welcome to this stunning two-bedroom plus den, two-and-a-half-bathroom townhome, conveniently located on the Stoney Creek Mountain. As you enter, the den can be used as a multi-purpose living space flexible for your families needs. Whether you need an additional sitting area, office, bedroom, or storage space, this room is a bonus and a great addition to the home! From here take the hardwood staircase, leading to the main floor adorned with exquisite hardwood flooring, 9-foot ceilings, and pot lights providing a warm and inviting atmosphere. In the kitchen, the quartz countertops gleam with sophistication, complemented by a marble backsplash and extended upper cabinets for ample storage. Equipped with stainless steel appliances, the kitchen is a chef's delight with Barzotti upgraded cabinetry offering both beauty and practicality. Enjoy the outdoors from your dining room and unwind as you step outside on your balcony. Upstairs the bedrooms and are adorned with plush Berber carpeting, creating a cozy ambiance. The primary bedroom features an ensuite with upgraded walk-in glass shower, perfect for indulgent moments of relaxation and 12 by 24 Italian porcelain tiles, adding a touch of elegance to the space. Boasting an array of luxurious upgrades this property is a true gem, marrying upscale finishes with thoughtful design elements for a sophisticated living experience.
Property Details
Interior
Features
2nd Floor
Kitchen
3.05 x 2.31Breakfast Area / Stainless Steel Appl / Quartz Counter
Dining
3.58 x 2.69Open Concept / Combined W/Family / W/O To Balcony
Living
5.03 x 3.45Hardwood Floor / Open Concept / Combined W/Dining
Exterior
Features
Parking
Garage spaces 1
Garage type Attached
Other parking spaces 1
Total parking spaces 2
Property History
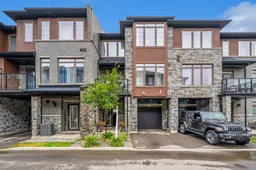 25
25Get up to 1% cashback when you buy your dream home with Wahi Cashback

A new way to buy a home that puts cash back in your pocket.
- Our in-house Realtors do more deals and bring that negotiating power into your corner
- We leverage technology to get you more insights, move faster and simplify the process
- Our digital business model means we pass the savings onto you, with up to 1% cashback on the purchase of your home
