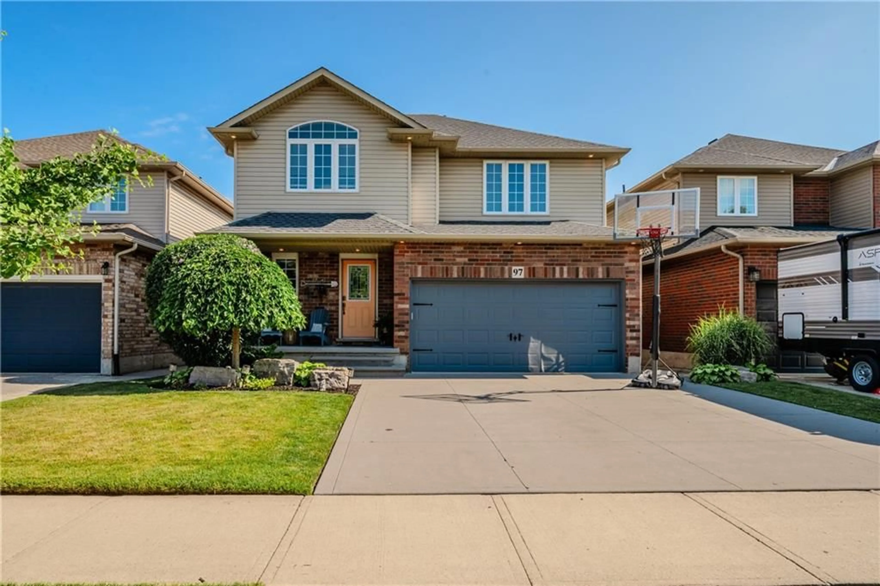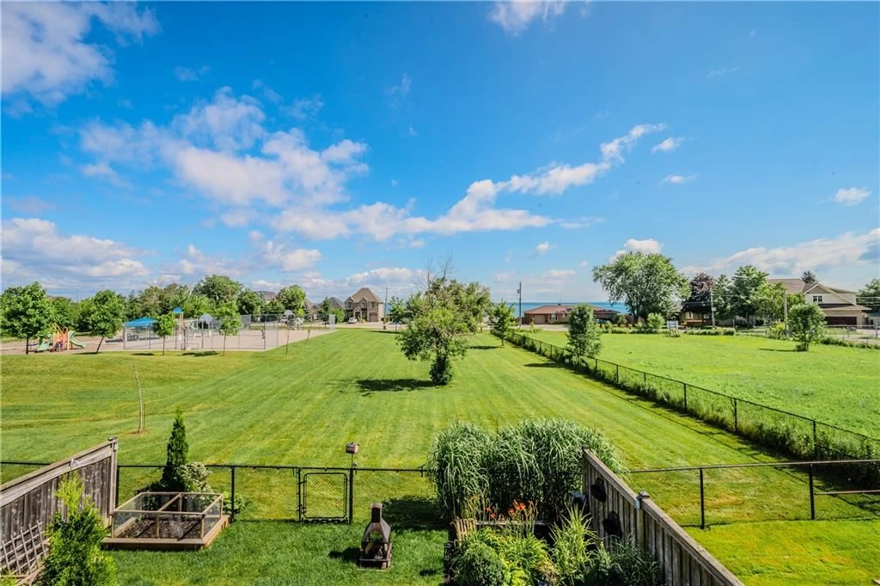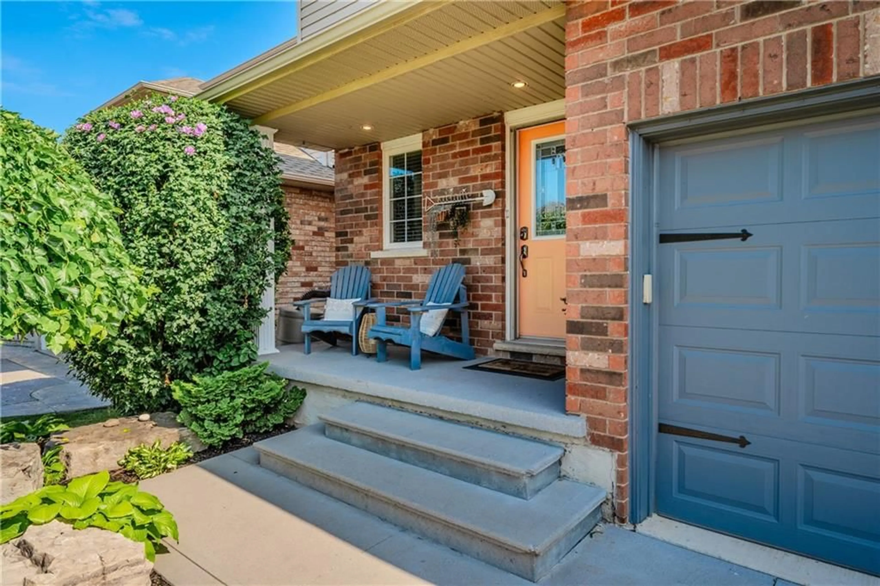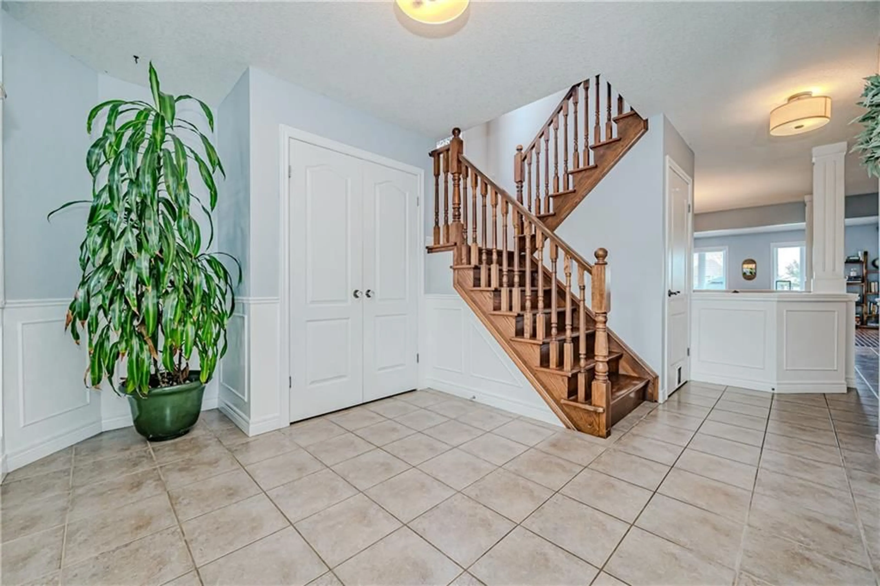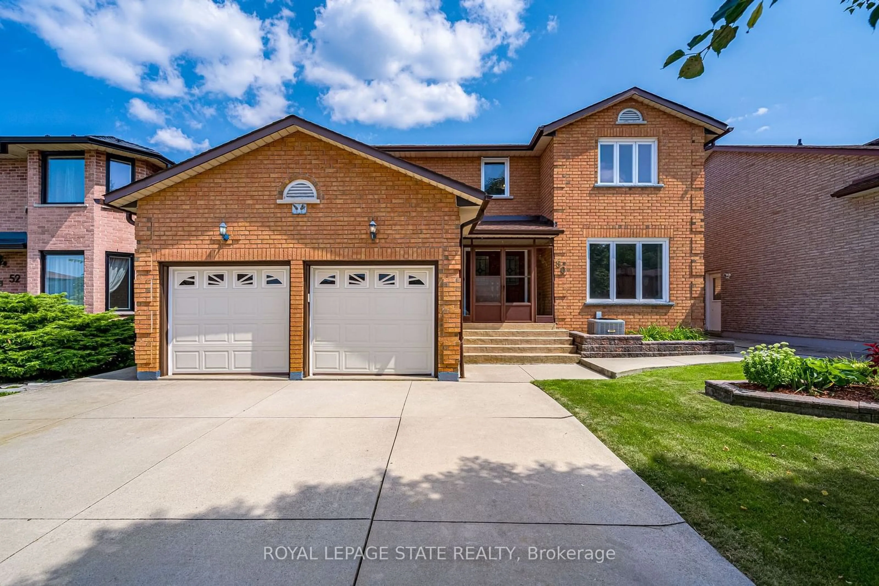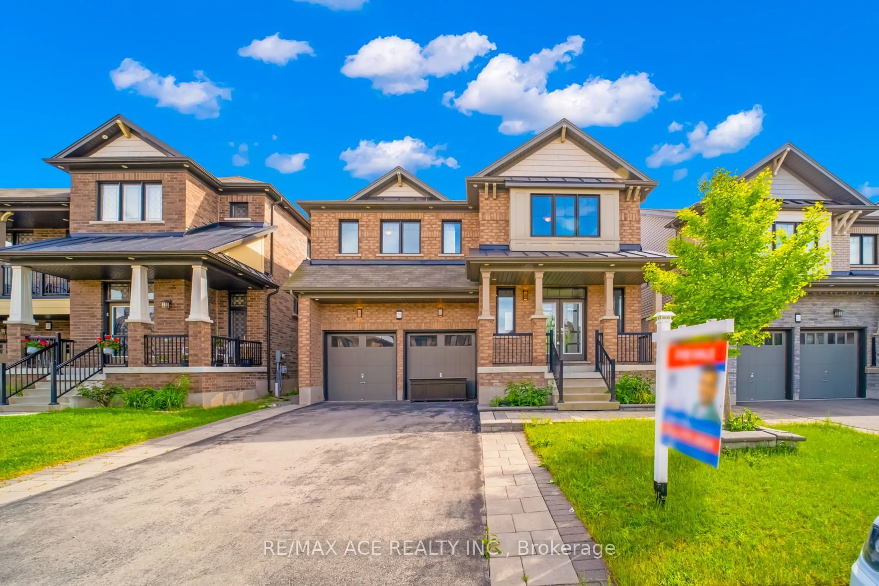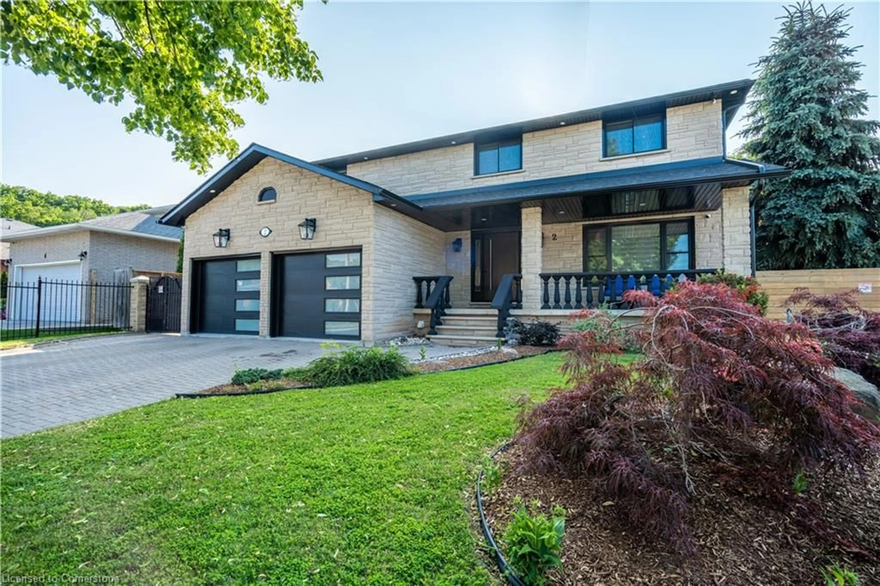97 WHITEFISH Cres, Hamilton, Ontario L8E 0A6
Contact us about this property
Highlights
Estimated ValueThis is the price Wahi expects this property to sell for.
The calculation is powered by our Instant Home Value Estimate, which uses current market and property price trends to estimate your home’s value with a 90% accuracy rate.Not available
Price/Sqft$472/sqft
Est. Mortgage$4,938/mo
Tax Amount (2024)$6,348/yr
Days On Market158 days
Description
LOCATION! LOCATION! LOCATION! This rare find backs onto Seabreeze Park and offers stunning water views. A meticulously landscaped property with the tranquility of a serene pond, is perfectly designed for families who love to spend time outdoors. Enjoy your summers on the deck relaxing while kids play at the park within eyesight. Take in a stunning sunrise with your morning coffee from your Juliette balcony with gorgeous views of the Toronto skyline, across Lake Ontario. The spacious home offers 4 sizable bedrooms, with the primary having a large ensuite & walk-in closet. Main floor is the perfect layout- large foyer with double closet, main floor laundry room, and an open-concept living space with full dining room, eat-in kitchen with an island, plentiful storage space & stainless appliances, family room with vaulted ceilings. The location provides quick access to QEW for those commuting between Niagara or Toronto, Short drive to GO station. This quiet neighbourhood offers many spots to walk to the waterfront, and its close to both Newport Yacht Club & 50 Point conservation area. Minutes to Winona Crossing with Costco, Metro, restaurants, coffee shops, many takeout options, banks, and more.
Property Details
Interior
Features
2 Floor
Bedroom
11 x 11Bedroom
13 x 10Bedroom
14 x 10Bathroom
4-Piece
Exterior
Features
Parking
Garage spaces 2
Garage type Attached
Other parking spaces 2
Total parking spaces 4
Get up to 0.5% cashback when you buy your dream home with Wahi Cashback

A new way to buy a home that puts cash back in your pocket.
- Our in-house Realtors do more deals and bring that negotiating power into your corner
- We leverage technology to get you more insights, move faster and simplify the process
- Our digital business model means we pass the savings onto you, with up to 0.5% cashback on the purchase of your home
