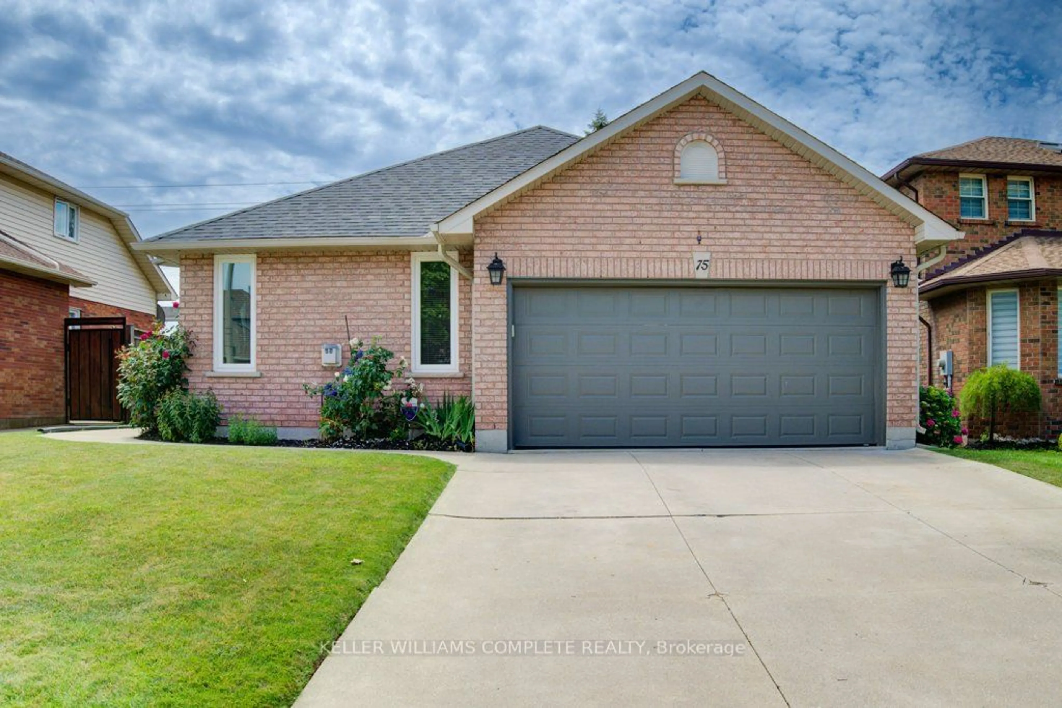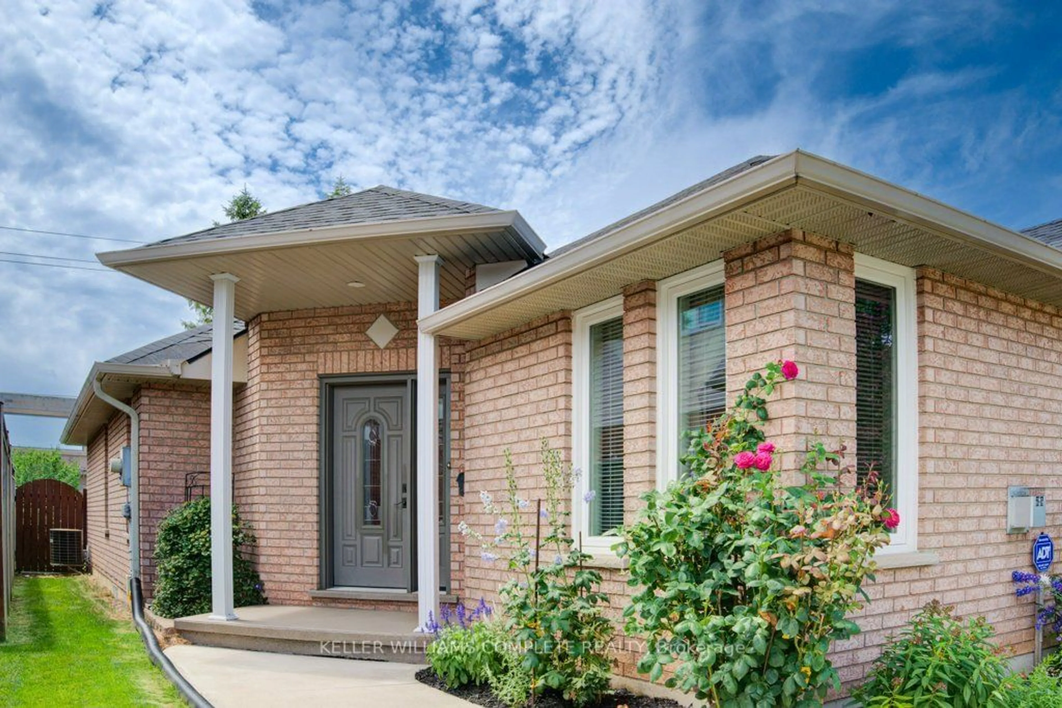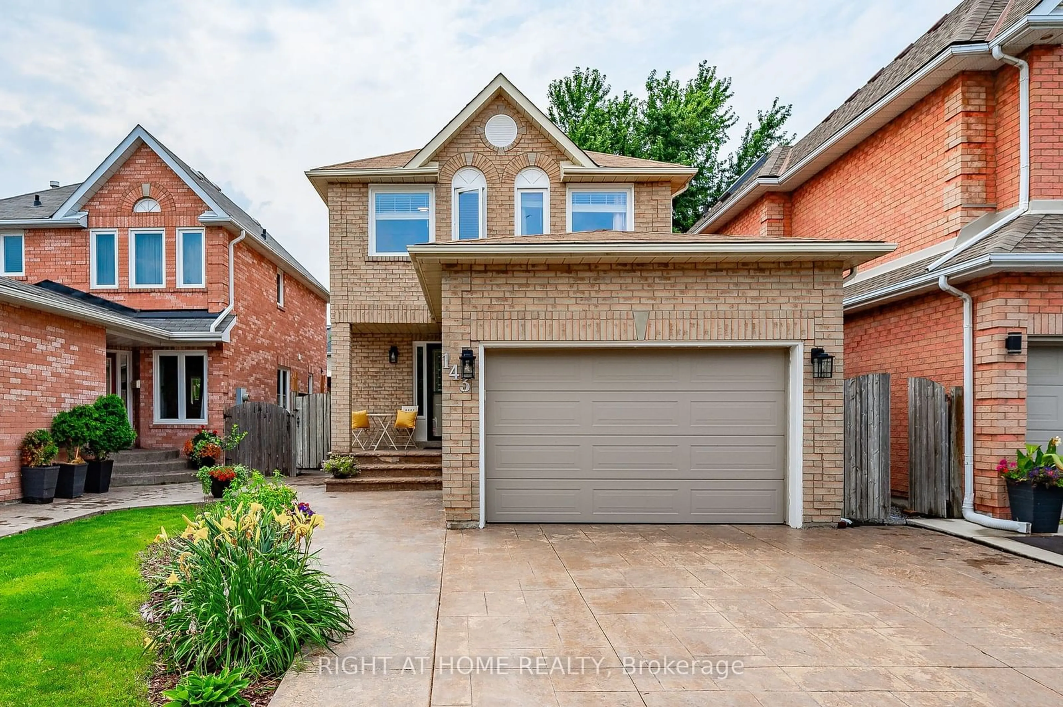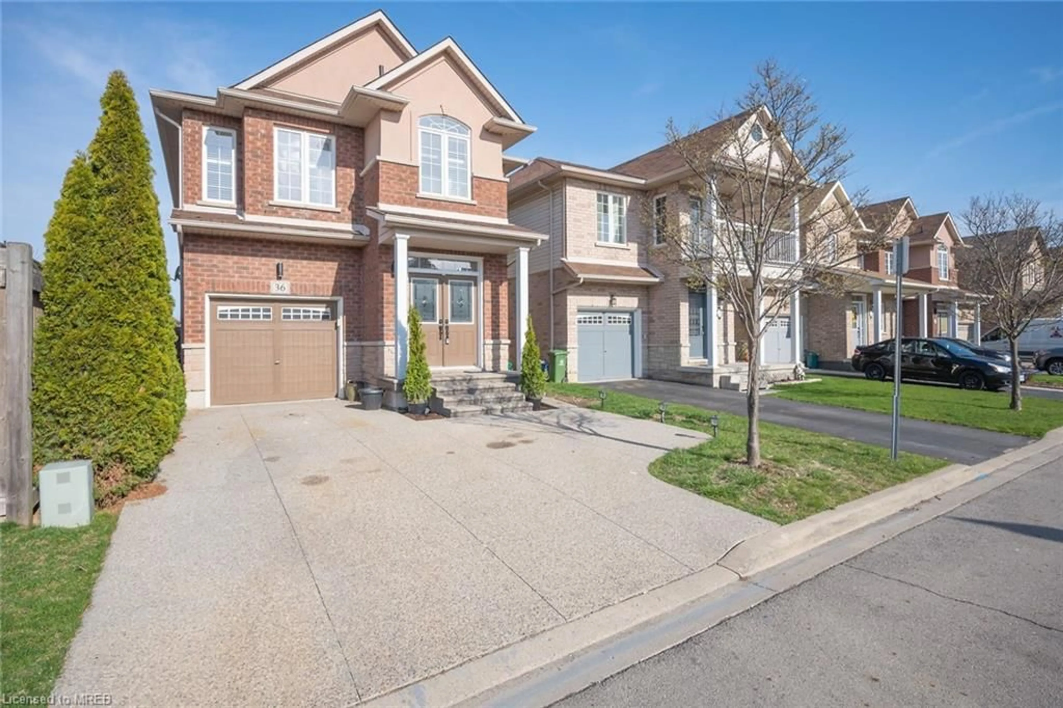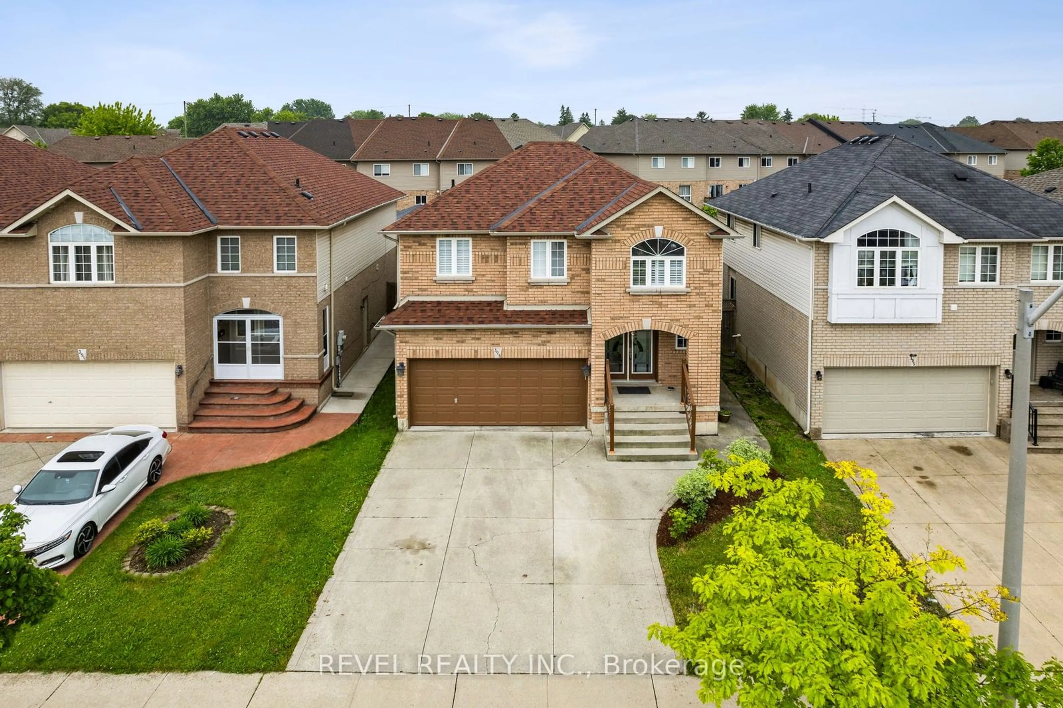75 Riviera Rdge, Hamilton, Ontario L8E 5E7
Contact us about this property
Highlights
Estimated ValueThis is the price Wahi expects this property to sell for.
The calculation is powered by our Instant Home Value Estimate, which uses current market and property price trends to estimate your home’s value with a 90% accuracy rate.$965,000*
Price/Sqft$583/sqft
Days On Market18 days
Est. Mortgage$4,294/mth
Tax Amount (2024)$5,408/yr
Description
A true Rare-find: If you have been waiting for an extremely well maintained bungalow in this upscale highly sought after Stoney Creek neighborhood then your wait is over. Bringing to you over 3000 square feet of luxurious living space in the utmost convenient bungalow format. Sitting on a large lot, everything is taken care of immaculately in this home, and it is ready for you to call it yours. The stairless upper level offers three spacious bedrooms along with a 4 piece common bathroom and a 3 piece ensuite that is attached to the primary bedroom. The living, dining, and family rooms are all large and separate. The lovely kitchen has a large separate breakfast area. The backyard hosts a large deck covered by a gazibo for your relaxation and entertainment. The basement along with a lavish rec-room offers two bedrooms, a lot of storage, and a jack and jill bathroom shared between one of the bedrooms and the rec-room. Just ask for which of the present traditional/antique furniture you would like to keep, bring in the rest, and just enjoy this stellar place the way you want to.2015/2016 renovations include: Basement was fully finished, all windows and doors of the house were changed, brand new kitchen on the main level was done, the deck and gazibo were built, roof was changed and it came with a 25 years warranty. There are all granite counter tops in the kitchen and bathrooms. Come see for yourself this amazing opportunity. Don't miss it!
Property Details
Interior
Features
Main Floor
Living
3.28 x 4.93Bathroom
1.67 x 2.292nd Br
3.65 x 2.893rd Br
3.66 x 2.90Exterior
Features
Parking
Garage spaces 2
Garage type Attached
Other parking spaces 2
Total parking spaces 4
Property History
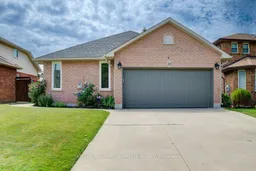 40
40Get up to 1% cashback when you buy your dream home with Wahi Cashback

A new way to buy a home that puts cash back in your pocket.
- Our in-house Realtors do more deals and bring that negotiating power into your corner
- We leverage technology to get you more insights, move faster and simplify the process
- Our digital business model means we pass the savings onto you, with up to 1% cashback on the purchase of your home
