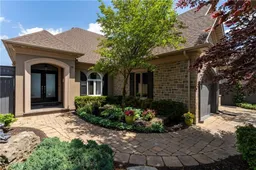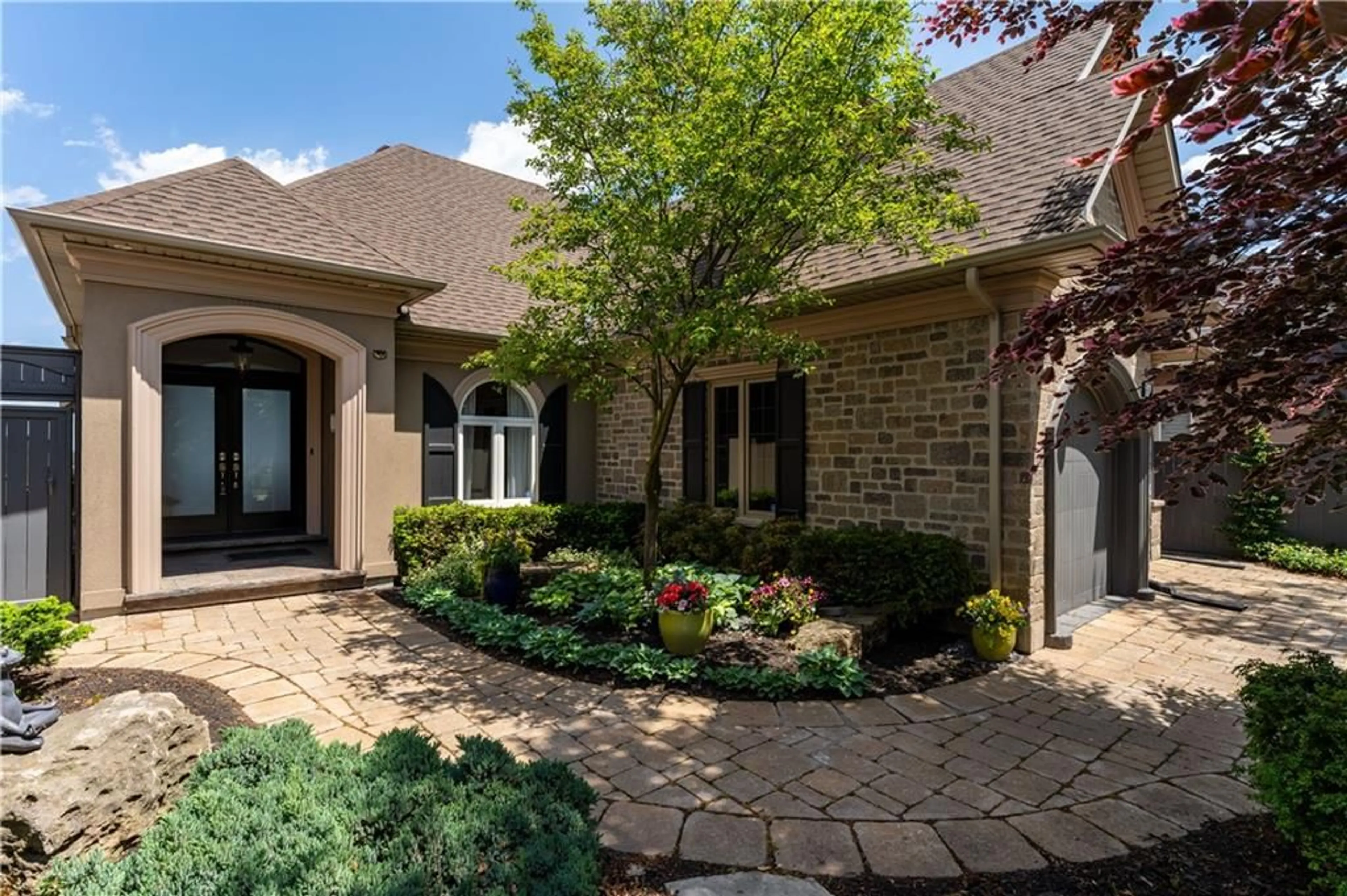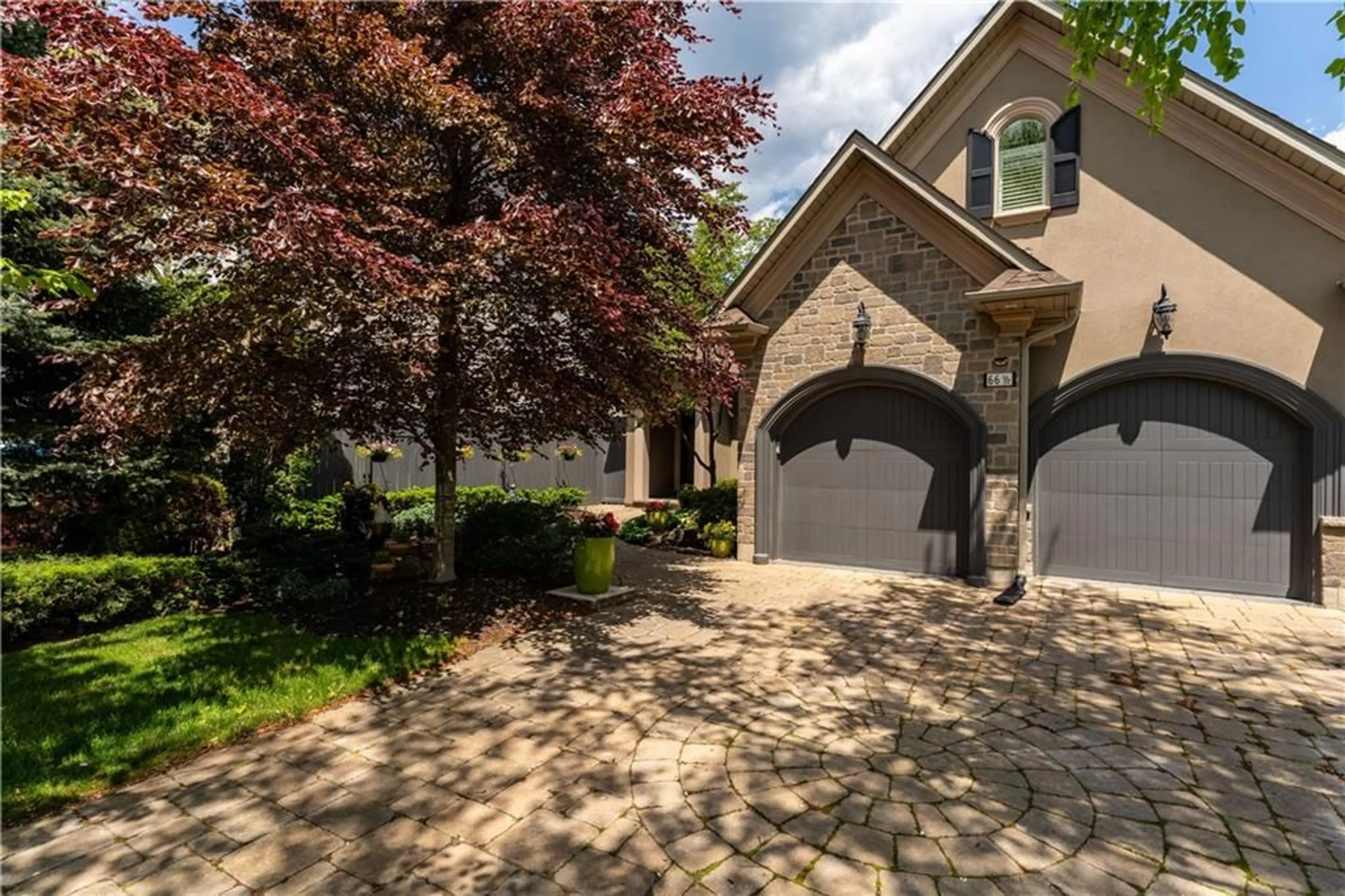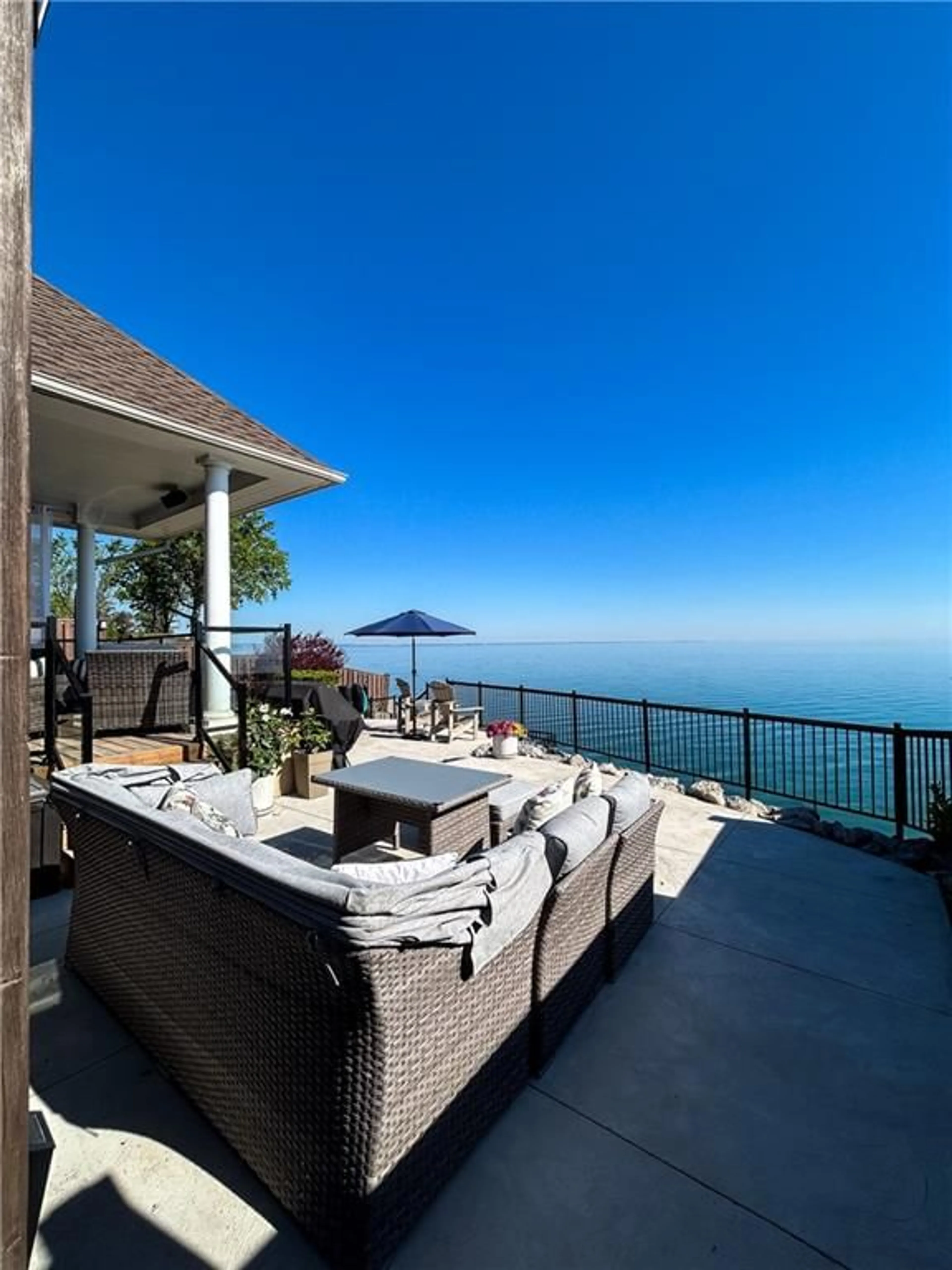66 1/2 Seabreeze Cres, Stoney Creek, Ontario L8E 5C9
Contact us about this property
Highlights
Estimated ValueThis is the price Wahi expects this property to sell for.
The calculation is powered by our Instant Home Value Estimate, which uses current market and property price trends to estimate your home’s value with a 90% accuracy rate.$1,808,000*
Price/Sqft$1,249/sqft
Days On Market68 days
Est. Mortgage$10,092/mth
Tax Amount (2024)$9,668/yr
Description
Prepare to be wowed when you step foot inside this exquisite home. Whether it be your primary residence or your cottage retreat. Nestled along the waterfront, this impressive bungaloft boasts modern amenities and breathtaking views, as well as the most amazing sunrises, of lake Ontario from almost every window. Perfectly sized kitchen with island, oversized living room with fireplace overlooking the lake, beautiful dining room, private primary retreat with walk-in closet and five piece en suite, new stairs leading up to an exclusive second bedroom complete with its own three piece bath .Fully finished basement with a rec room, large bedroom, three piece bath, as well as significant storage space and a cold room. Updates in 2022 include new windows and doors on main level as well as flooring, new furnace, new air conditioner and sump pump, hot tub and railings and concrete pads. Roof (2023) With wineries right on your doorstep and a marina just a stones throw away, embark on aquatic adventures or simply soak in the serene atmosphere of waterfront living Full access to the water for kayaking or paddle boarding. Whether you’re seeking a peaceful retreat or an active lifestyle this waterfront property offers the perfect blend of comfort and adventure. Don’t miss this rare opportunity to make this your home where every corner exudes warmth and charm, inviting you to create a lifetime of memories.
Property Details
Interior
Features
2 Floor
Primary Bedroom
13 x 155+ Piece,Crown Moulding,Walk-in Closet
Ensuite
0 x 05+ Piece
Exterior
Features
Parking
Garage spaces 2
Garage type Attached, Interlock
Other parking spaces 4
Total parking spaces 6
Property History
 29
29Get up to 1% cashback when you buy your dream home with Wahi Cashback

A new way to buy a home that puts cash back in your pocket.
- Our in-house Realtors do more deals and bring that negotiating power into your corner
- We leverage technology to get you more insights, move faster and simplify the process
- Our digital business model means we pass the savings onto you, with up to 1% cashback on the purchase of your home


