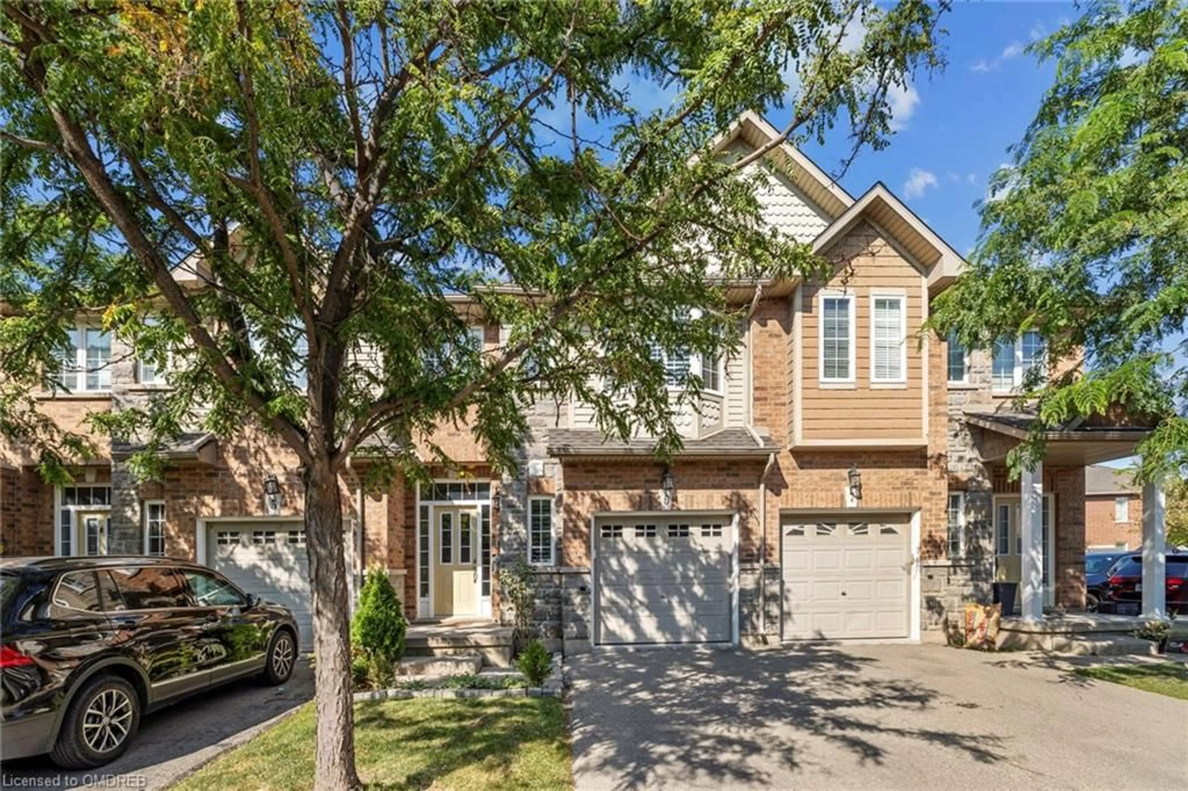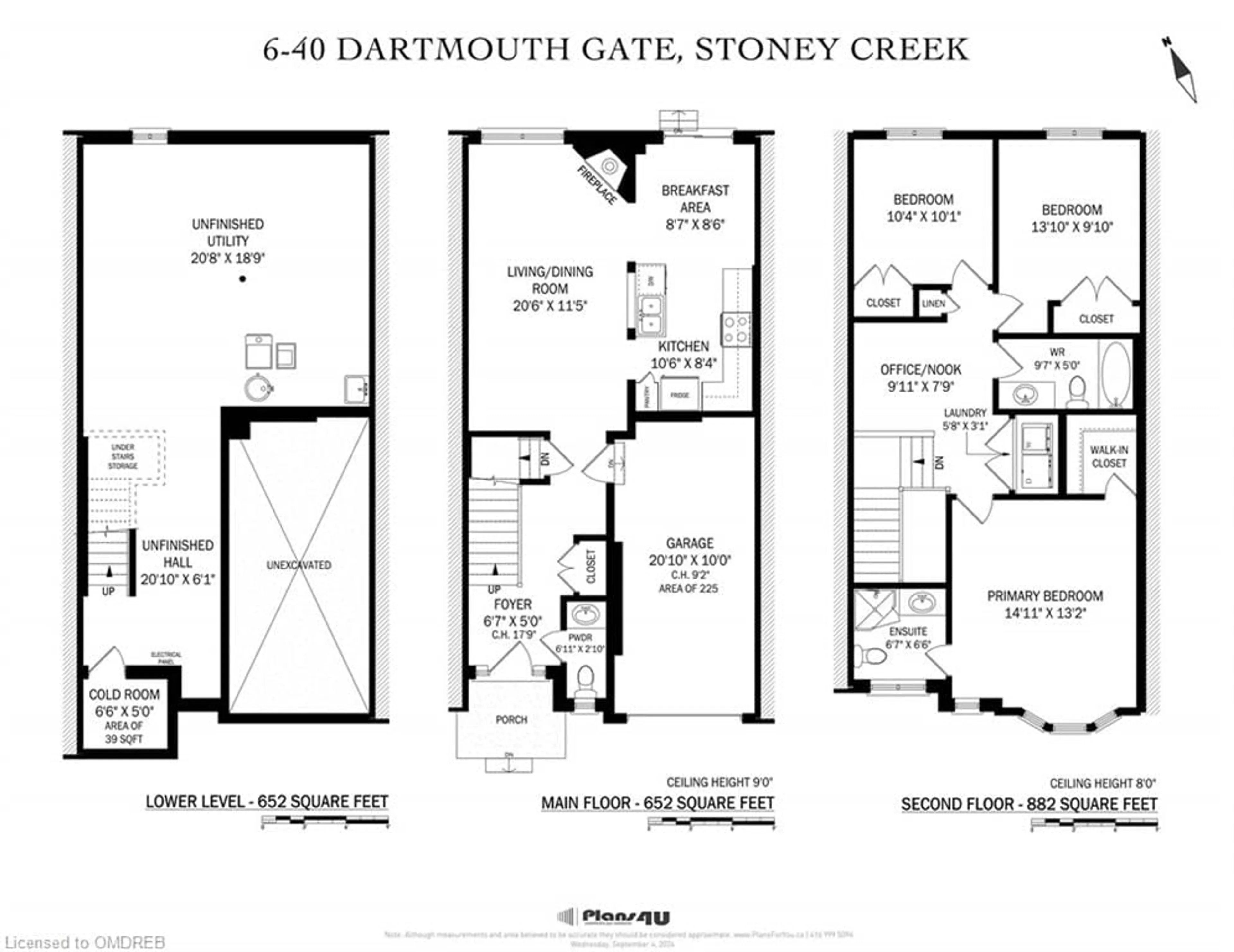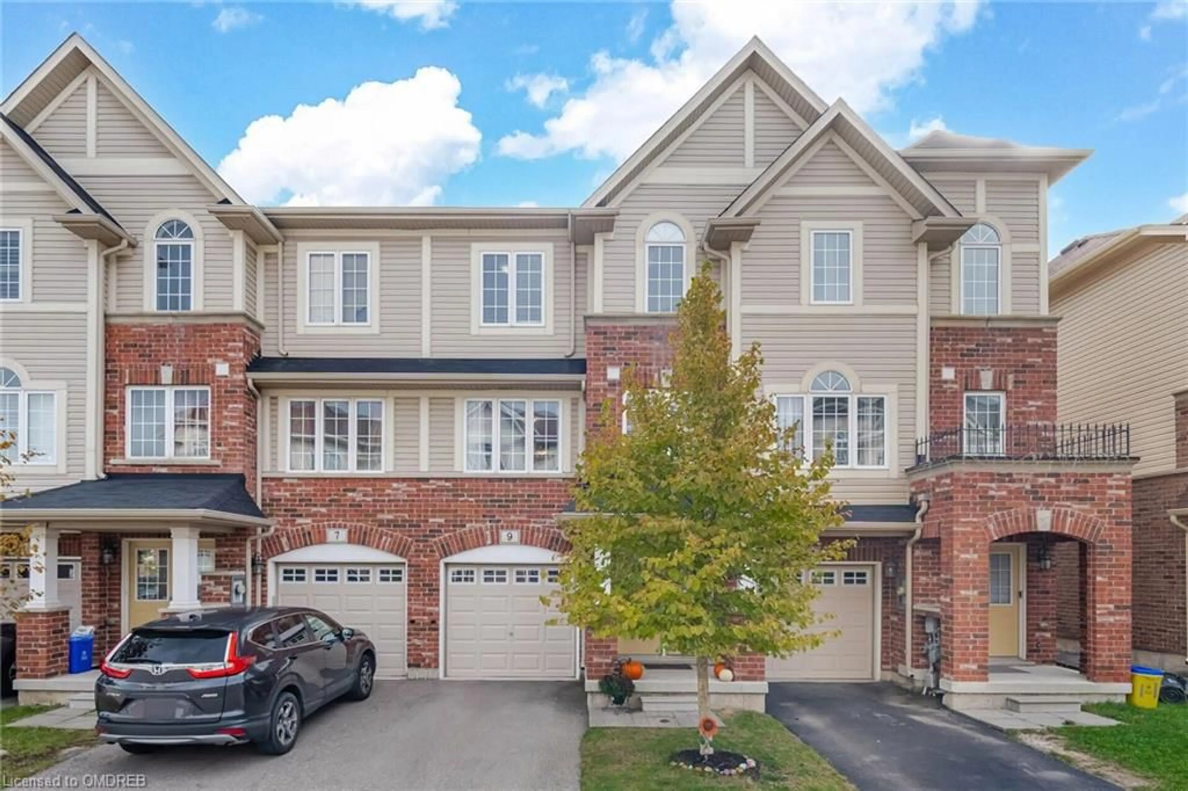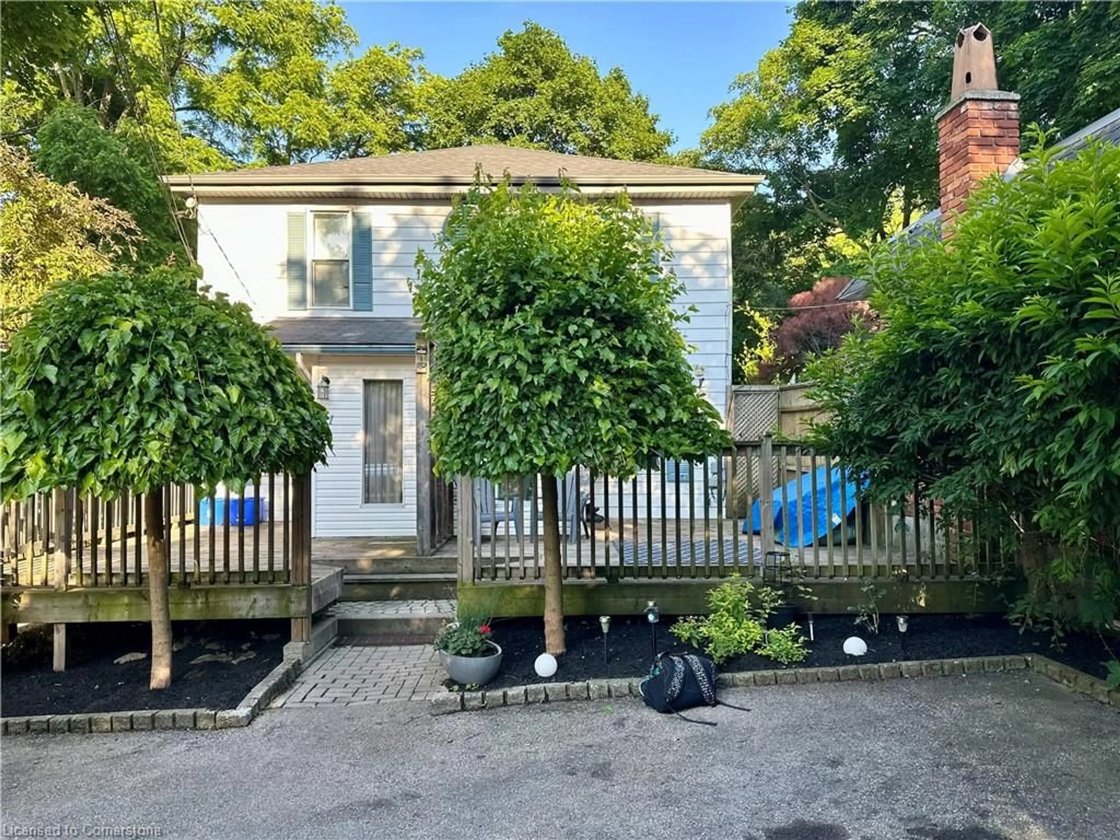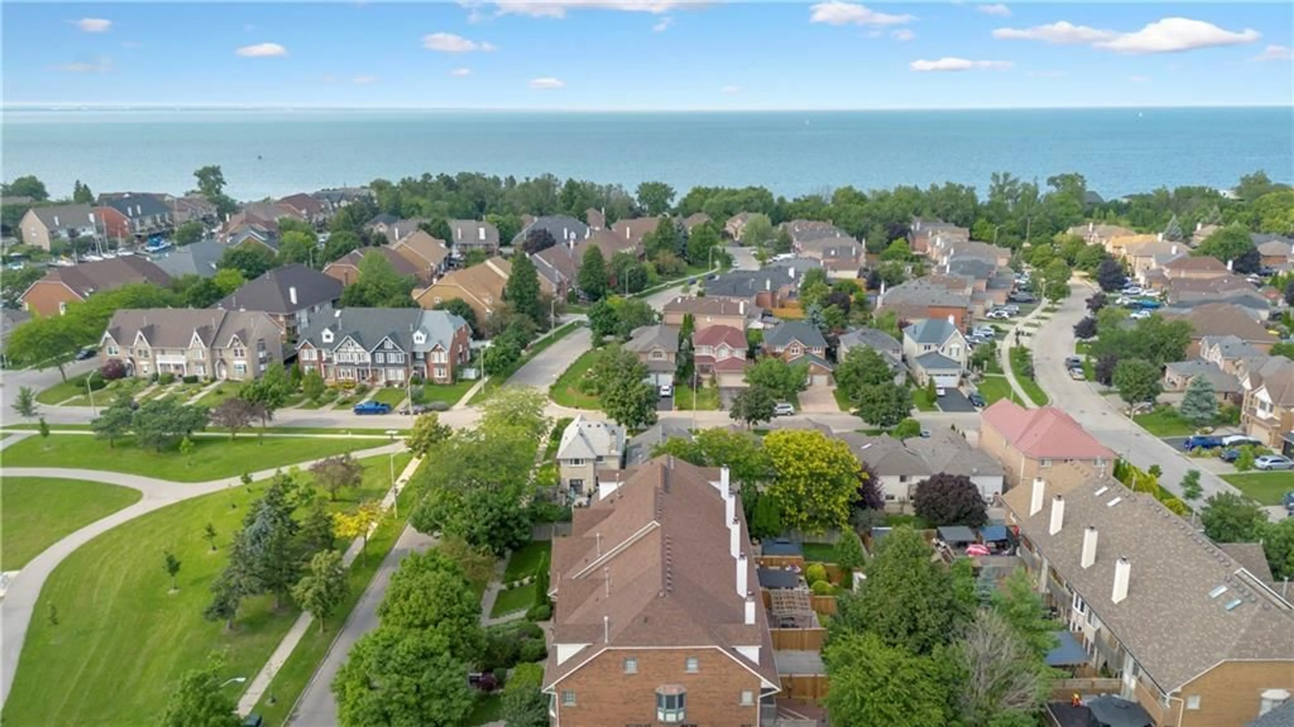40 Dartmouth Gate Gate #6, Stoney Creek, Ontario L8E 0B9
Contact us about this property
Highlights
Estimated ValueThis is the price Wahi expects this property to sell for.
The calculation is powered by our Instant Home Value Estimate, which uses current market and property price trends to estimate your home’s value with a 90% accuracy rate.Not available
Price/Sqft$333/sqft
Est. Mortgage$3,131/mo
Maintenance fees$230/mo
Tax Amount (2024)$4,154/yr
Days On Market5 days
Description
MAKE IT YOURS TODAY! Top FIVE reasons this townhome is for you 1. MOVE-in READY. 2. Fantastic location in a picturesque lakefront community. 3. Live life maintenance FREE with EXTREMELY low condo fees. 4. Family friendly neighbourhood. 5. Exceptionally well-maintained property with homeowners having incredible pride of ownership. Featuring 3 large bedrooms and 2.5 bathrooms, this condo townhome has so much to offer everyone! Enter the home to find a spacious and bright foyer with neutral ceramics and a 2pc power room for you and your guests. The sun-filled open-concept main floor has 9-foot ceilings, large windows, hardwood in the living room, and ceramics in the eat-in kitchen. White kitchen cabinets, dark granite countertops, and stainless-steel appliances. Walk out through the sliding glass doors to the backyard patio where you can BBQ, relax and enjoy some downtime. California shutters throughout the home. The large second floor offers a fantastic and functional cozy loft area for additional living space or make it an office if you work from home. The stunning primary bedroom has beautiful hardwood floors with a 3pc ensuite and a walk-in closet. The 2nd and 3rd bedrooms are excellent sizes. A huge bonus... laundry is conveniently located on the second floor. The unfinished basement is for you to bring your imagination. Make it your own or use for additional storage. Direct access to the garage from inside. Lots of visitor parking. Come and check out this fabulous townhome, close to the tranquil waters of Lake Ontario. Close to the Go Station, easy access to the QEW, Costco, grocery stores, restaurants, shopping, schools and so much more! High-efficiency furnace: 2021. Roof replaced: Spring 2022. Maintenance Free Living at its BEST! Only $230/month. Condo Fees include: landscaping, snow removal, street lights, roadway repairs, exterior of unit: roof, windows, siding, doors, etc.
Property Details
Interior
Features
Main Floor
Kitchen
3.20 x 2.54california shutters / walkout to balcony/deck
Living Room/Dining Room
6.25 x 3.48california shutters / hardwood floor
Foyer
2.01 x 1.52Eat-in Kitchen
2.62 x 2.59Exterior
Features
Parking
Garage spaces 1
Garage type -
Other parking spaces 1
Total parking spaces 2
Property History
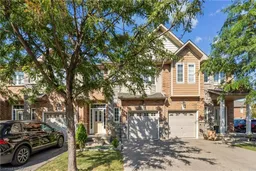 38
38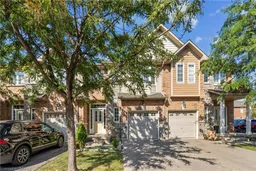 41
41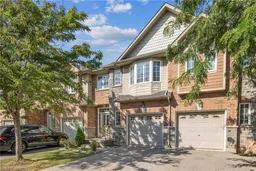 42
42Get up to 1% cashback when you buy your dream home with Wahi Cashback

A new way to buy a home that puts cash back in your pocket.
- Our in-house Realtors do more deals and bring that negotiating power into your corner
- We leverage technology to get you more insights, move faster and simplify the process
- Our digital business model means we pass the savings onto you, with up to 1% cashback on the purchase of your home
