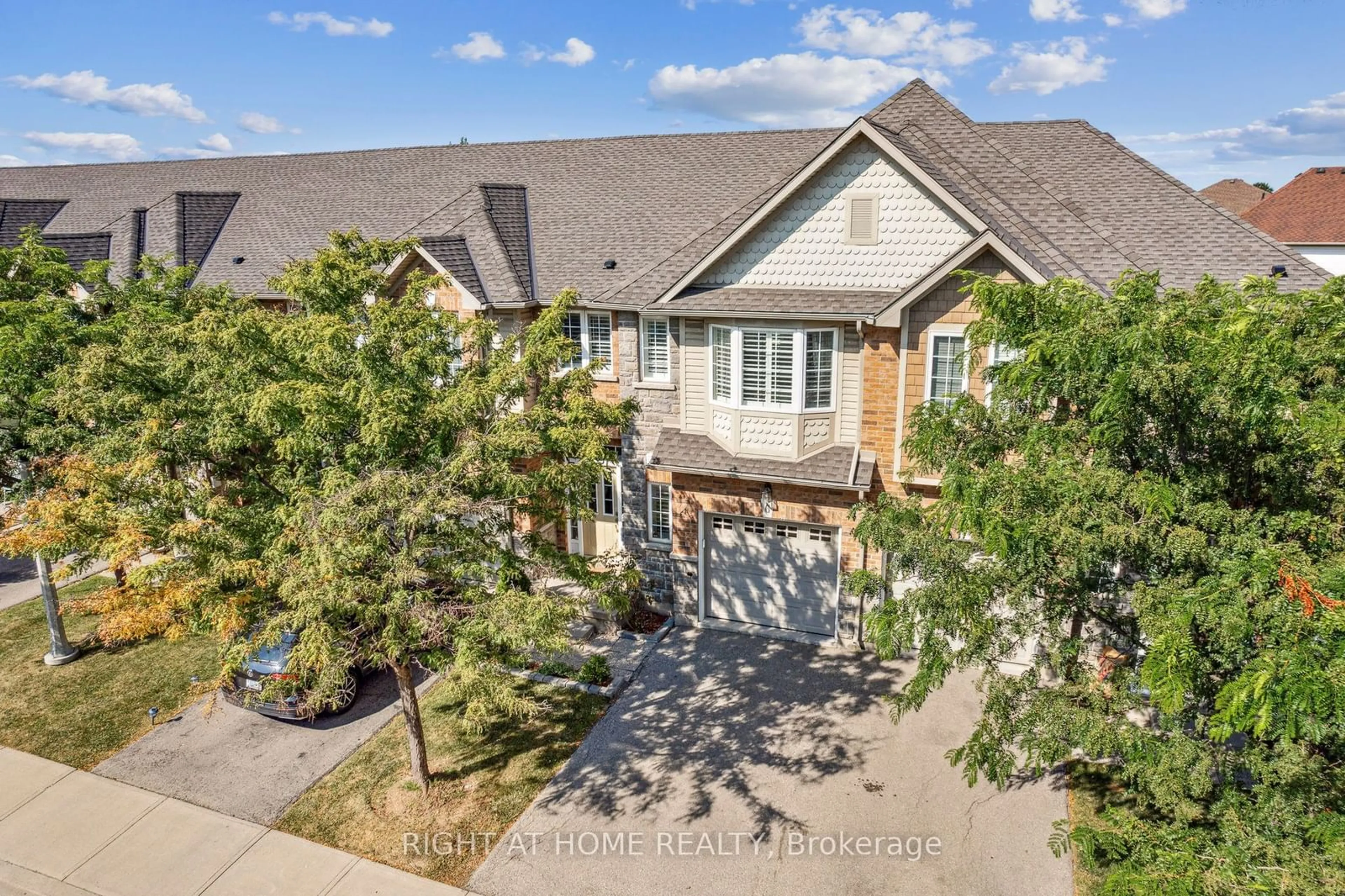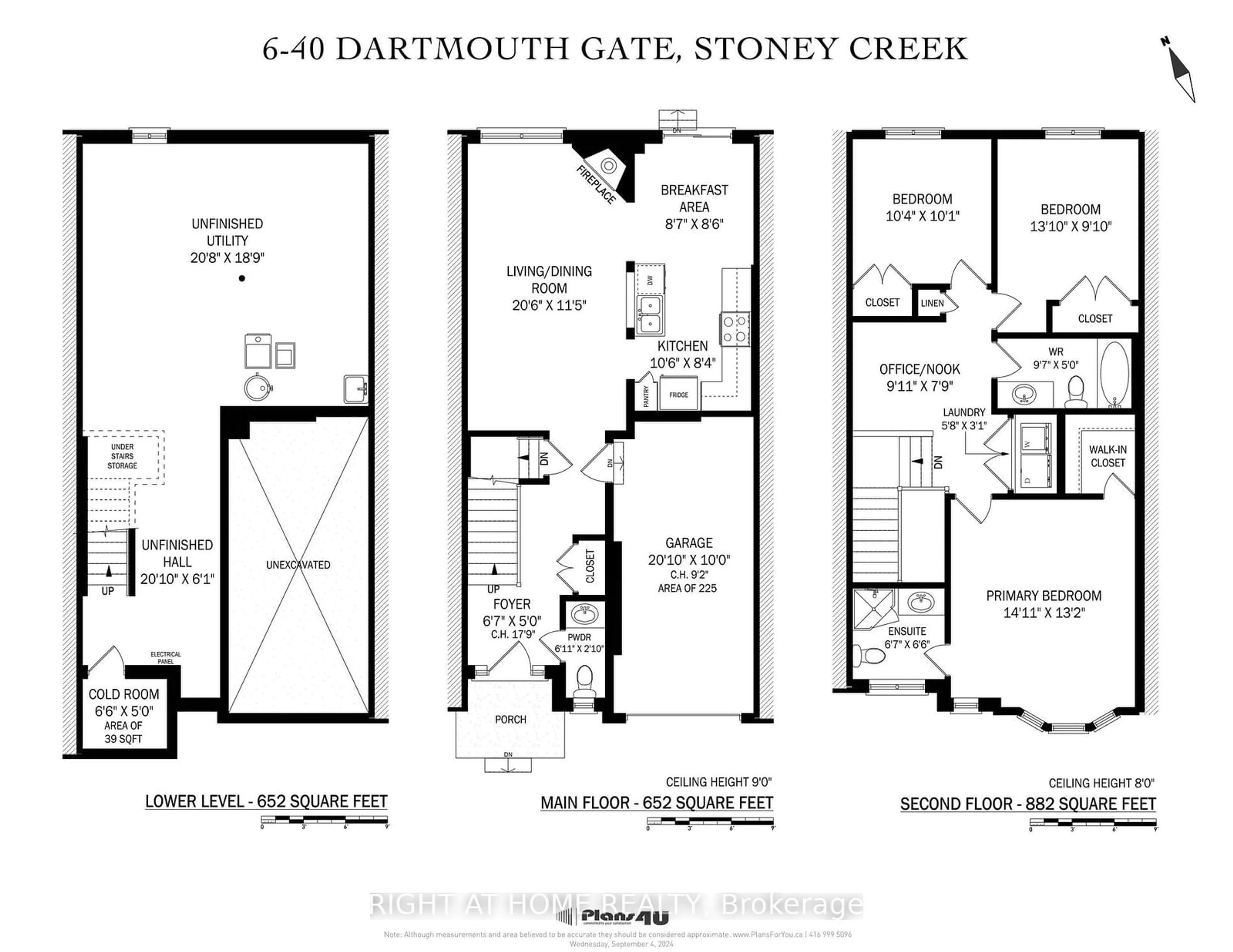40 Dartmouth Gate #6, Hamilton, Ontario L8E 0B9
Contact us about this property
Highlights
Estimated ValueThis is the price Wahi expects this property to sell for.
The calculation is powered by our Instant Home Value Estimate, which uses current market and property price trends to estimate your home’s value with a 90% accuracy rate.$725,000*
Price/Sqft$511/sqft
Est. Mortgage$3,281/mth
Maintenance fees$230/mth
Tax Amount (2024)$4,154/yr
Days On Market3 days
Description
First-time home buyer, investor or downsizers this home has lots to offer everyone! It does not disappoint! MOVE-in READY! Fantastic location! MAINTENANCE FREE LIVING, at its BEST! Extremely low condo fees, in a picturesque lakefront community. This condo townhome features 3 bedrooms & 2.5 bathrooms. Enter the home to find a spacious and bright foyer with neutral ceramics and a 2pc power room for you and your guests. The open concept main floor has 9-foot ceilings, large windows, hardwood in the living room and ceramics in the eat-in kitchen. White kitchen cabinets, dark granite countertops and stainless-steel appliances. Walk-out through the sliding glass doors to the backyard where you can BBQ, relax and enjoy some down time. California shutters throughout the home. The large second floor offers a lovely and cozy loft space for additional living space or make it an office if you work from home. The stunning primary bedroom has beautiful hardwood floors with a 3pc ensuite and a walk-in closet. The 2nd and 3rd bedrooms are excellent sizes. A huge bonus... laundry is conveniently located on the second floor. The unfinished basement is for you to bring your imagination. Make it your own or use for additional storage. Direct access to the garage from inside. Lots of visitor parking. Come and check out this fabulous townhome, close to the tranquil waters of Lake Ontario. Close to the Go Station, easy access to the QEW, Costco, grocery stores, restaurants, shopping, schools and so much more! High efficiency furnace: 2021. Roof replaced: Spring 2022.
Upcoming Open House
Property Details
Interior
Features
Main Floor
Kitchen
10.60 x 8.40Eat-In Kitchen / California Shutters / Ceramic Floor
Breakfast
8.70 x 8.60Ceramic Floor
Living
20.60 x 11.00Hardwood Floor
Foyer
6.70 x 4.00Ceramic Floor
Exterior
Parking
Garage spaces 1
Garage type Attached
Other parking spaces 1
Total parking spaces 2
Condo Details
Amenities
Bbqs Allowed, Visitor Parking
Inclusions
Property History
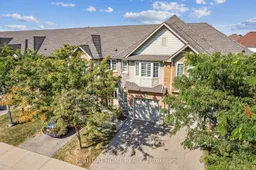 39
39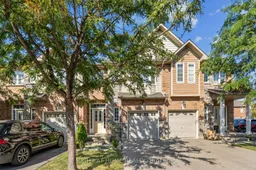 40
40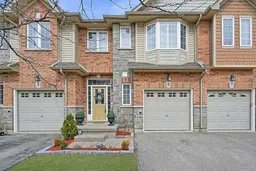 19
19Get up to 0.5% cashback when you buy your dream home with Wahi Cashback

A new way to buy a home that puts cash back in your pocket.
- Our in-house Realtors do more deals and bring that negotiating power into your corner
- We leverage technology to get you more insights, move faster and simplify the process
- Our digital business model means we pass the savings onto you, with up to 0.5% cashback on the purchase of your home
