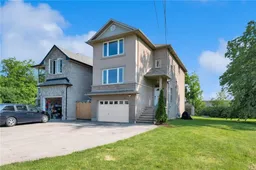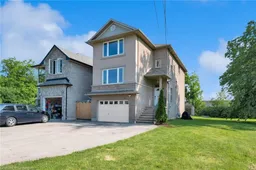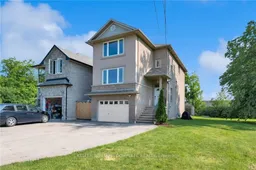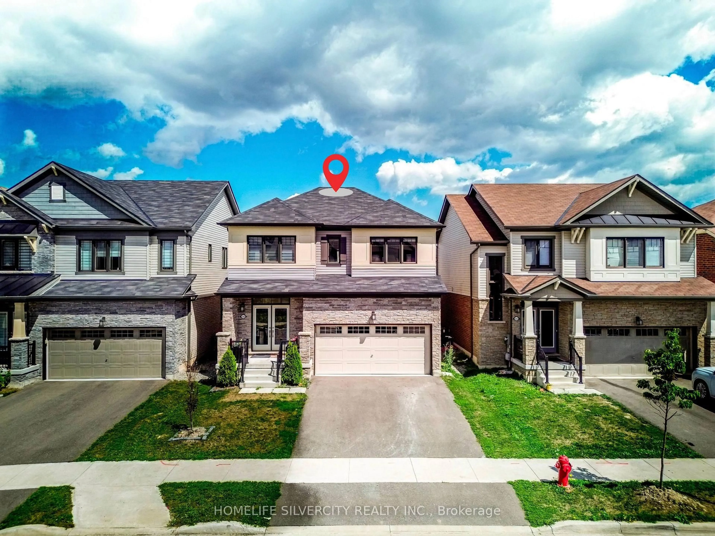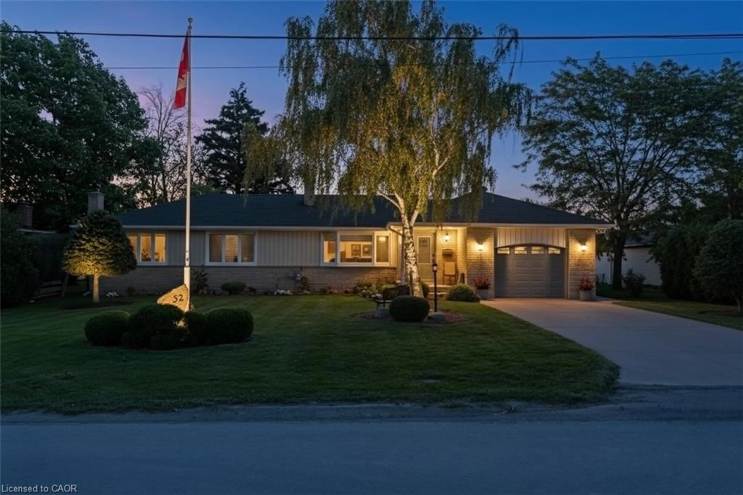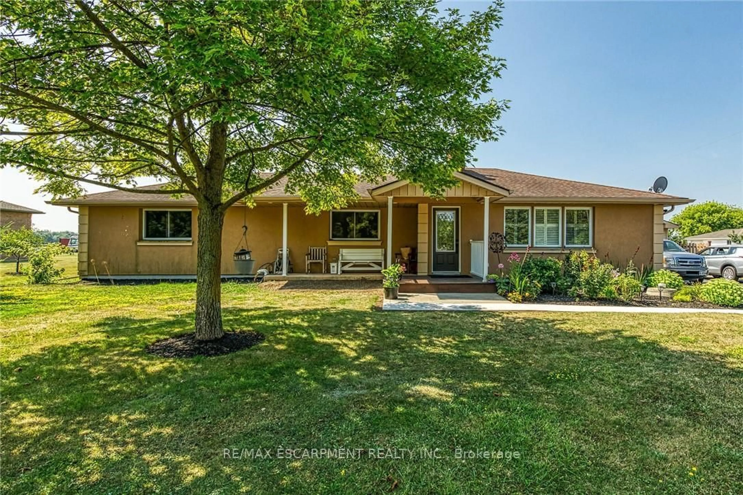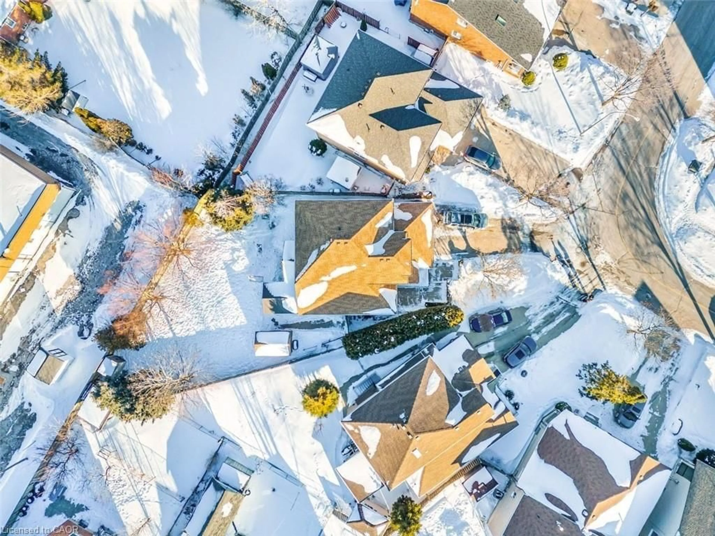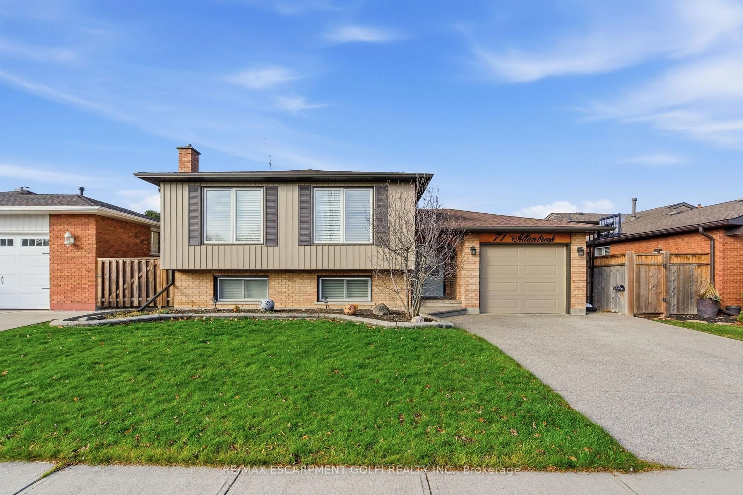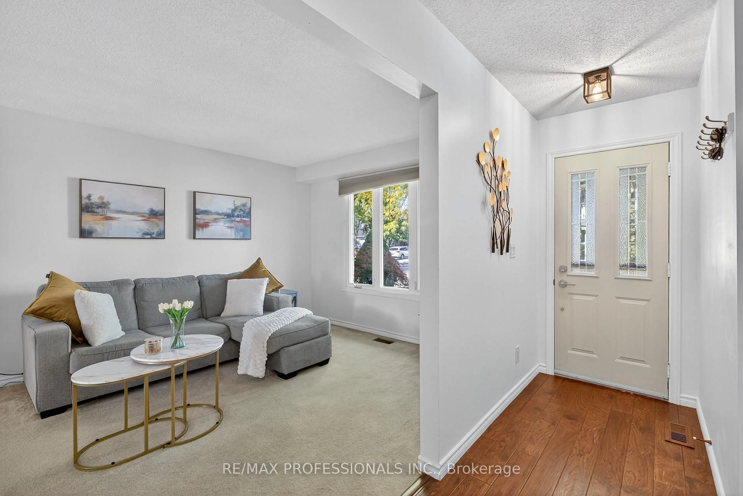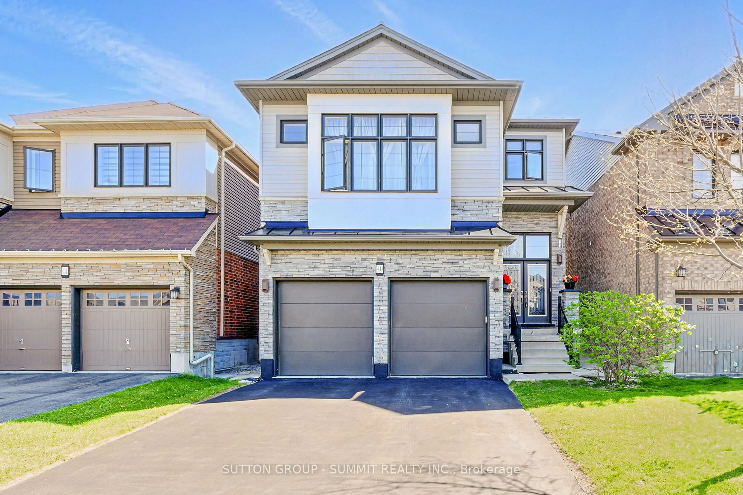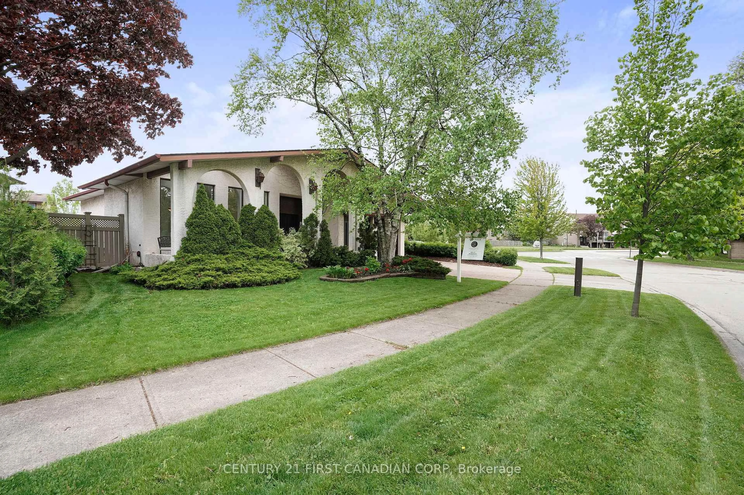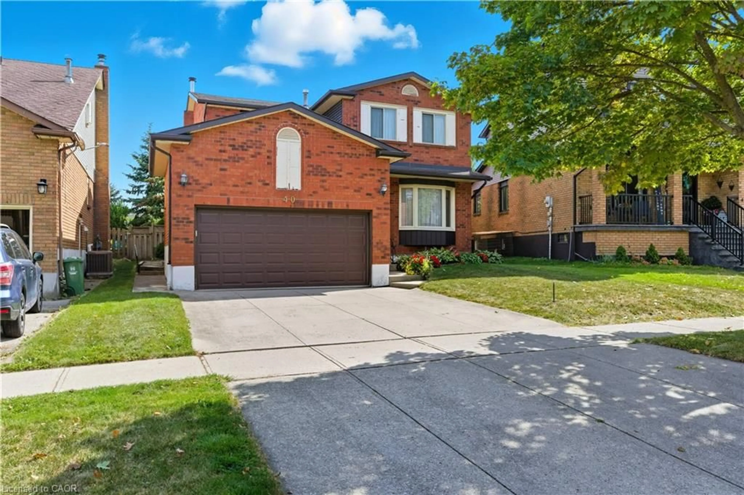3 Trillium Ave, Stoney Creek, Ontario L8E 5E1
Contact us about this property
Highlights
Estimated valueThis is the price Wahi expects this property to sell for.
The calculation is powered by our Instant Home Value Estimate, which uses current market and property price trends to estimate your home’s value with a 90% accuracy rate.Not available
Price/Sqft$494/sqft
Monthly cost
Open Calculator
Description
Welcome to 3 Trillium Avenue, Stoney Creek. A well maintained 3-storey home with breathtaking views of Lake Ontario. Upon entering the home, you are greeted by a massive living room with large windows looking out to the lake. The open concept Kitchen, Dining and Family Room area is perfect for entertaining and has an easily accessible 2-piece bath. On the 2nd floor is the large primary bedroom with lake views and stunning 5-piece ensuite. It also has two other well appointed bedrooms, a 4-piece bathroom and a laundry room. The lower level has a rec room and 2-piece bath that would be perfect for a playroom for children. You don't want to miss this one. Book your private showing today.
Property Details
Interior
Features
Recreation Room
20 x 22Recreation Room
20 x 22Bathroom
0 x 02-Piece
Bathroom
0 x 02-Piece
Exterior
Features
Parking
Garage spaces 1
Garage type Built-In, Asphalt
Other parking spaces 4
Total parking spaces 5
Property History
