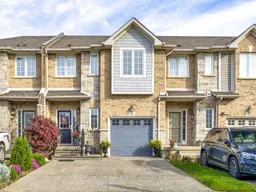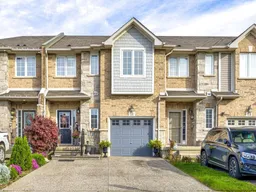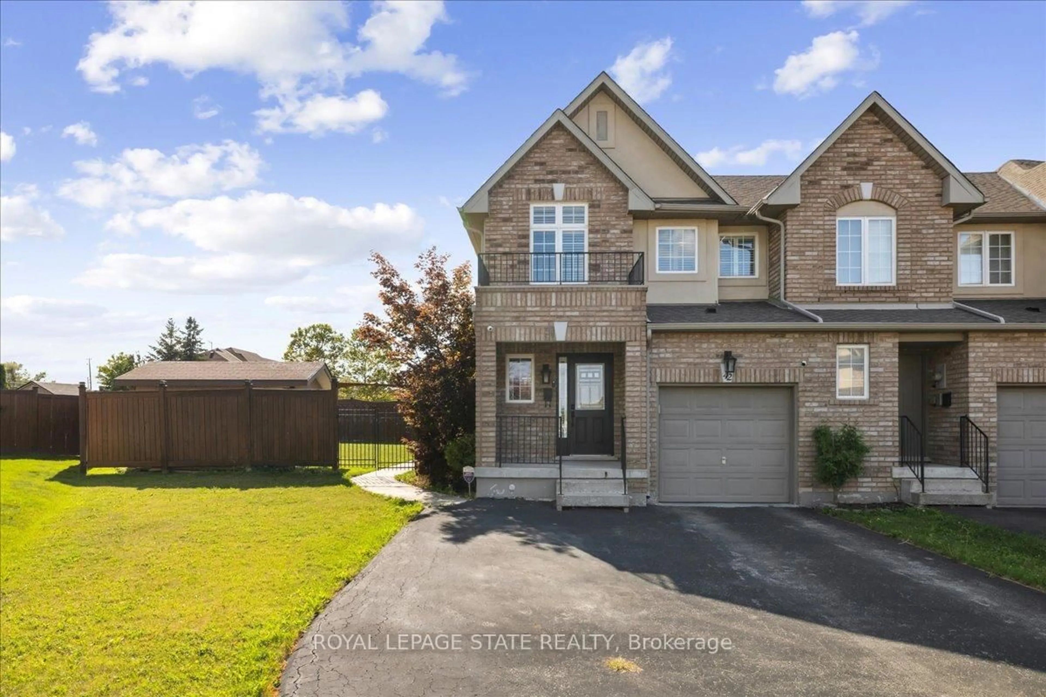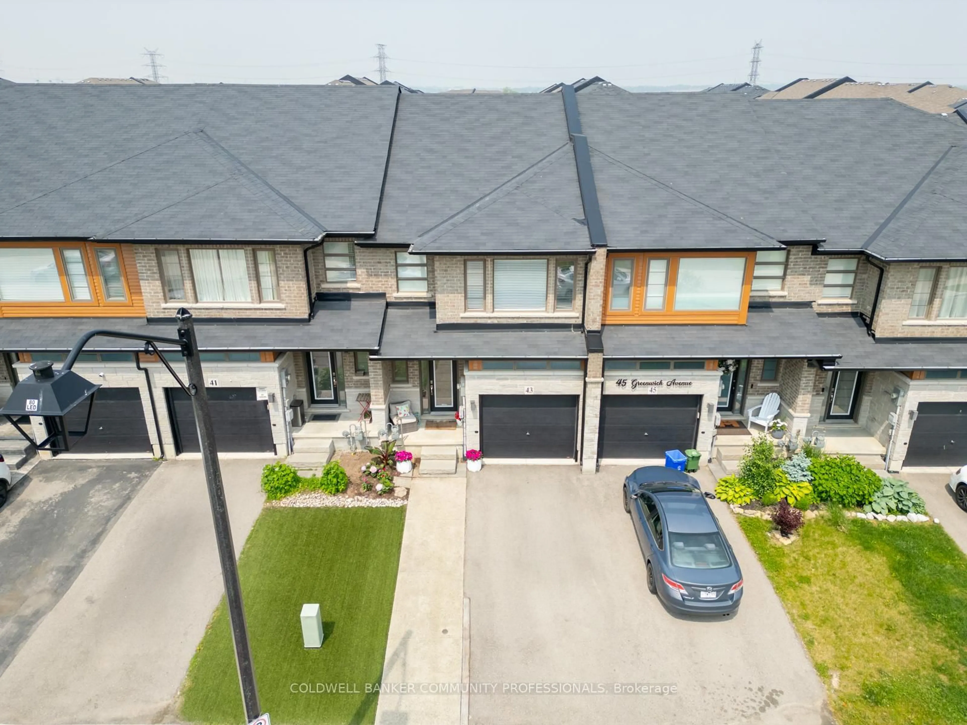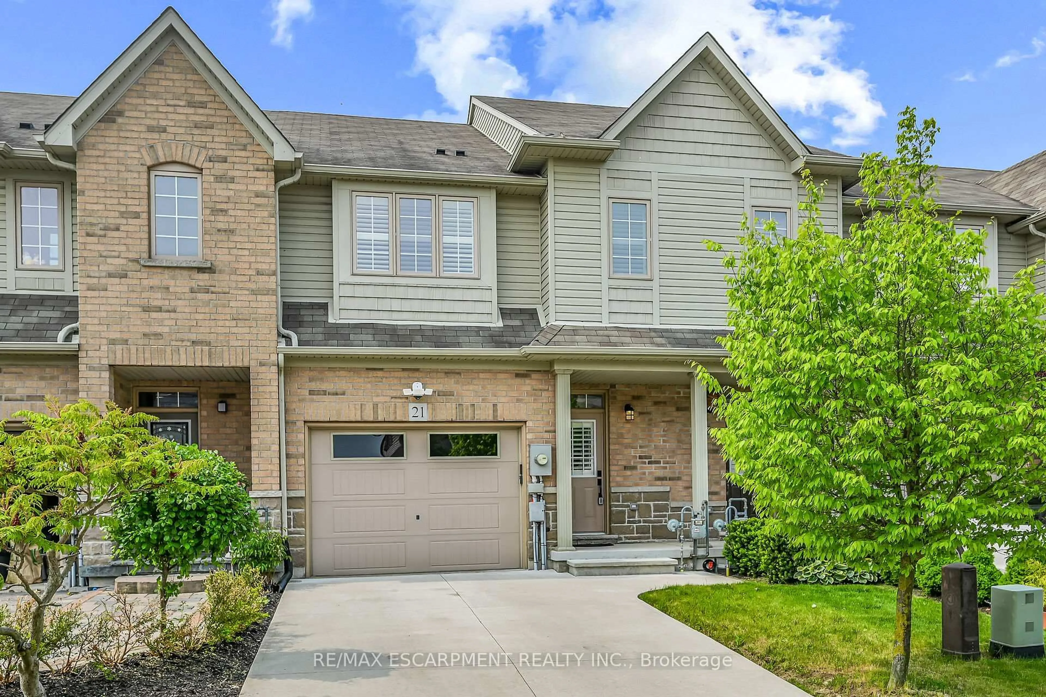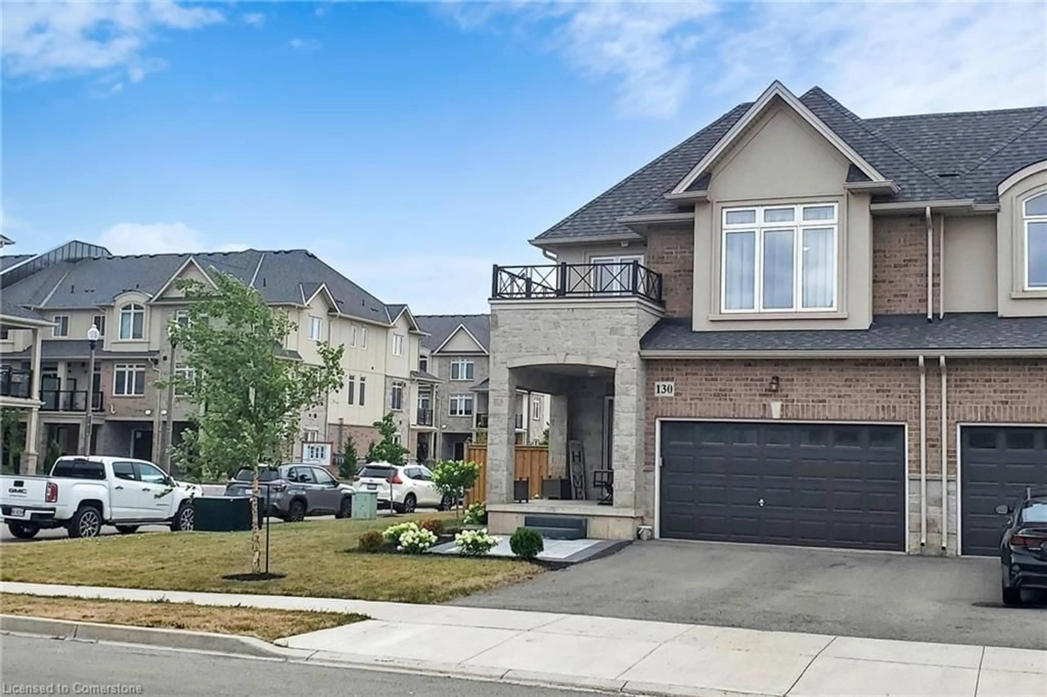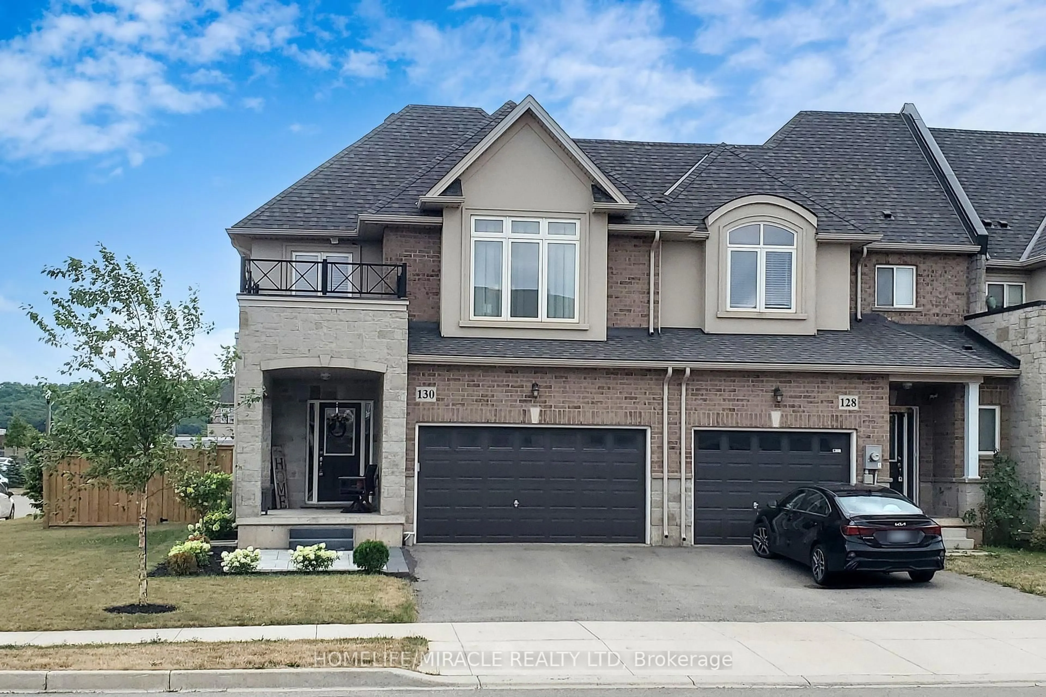Welcome home to this Family friendly Community Beach townhome with great curb appeal - located in the wonderful Stoney Creek. This property features 3 Bedrooms, hardwood flooring with carpet in the bedrooms and California shutters on main floor. The main level features a bright and spacious Living Room with patio doors leading to a private fully fenced backyard and deck. Beautifully landscaped, gas BBQ hook-up, a Gazebo and a storage unit for gardening tools. This is a great space for gardening and entertaining. The eat-in Kitchen has plenty of counter and cupboard space and a convenient Powder Room which completes this level. The upper level features a 4 piece Bathroom, a large Primary Bedroom with a 3 piece En-suite Bathroom, 2 other good-sized Bedrooms with plenty of closet space and a Laundry Room. This home is move-in ready and shows beautifully. Great location just minutes to major Highways, great Schools, Recreational Facilities, walking & biking trails, the Lake / Beach and major amenities.
Inclusions: Central Vac, Dishwasher, Dryer, Garage Door Opener, Microwave, Refrigerator, Stove, Washer, Window Coverings, Gazebo, Small Garden Shed and Electrical Light Fixtures
