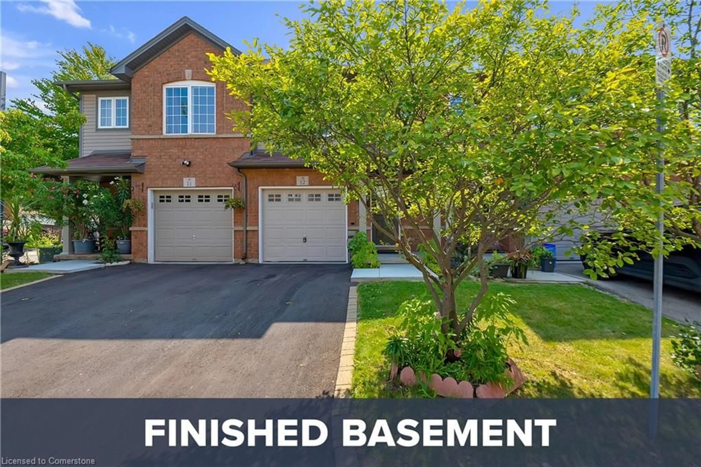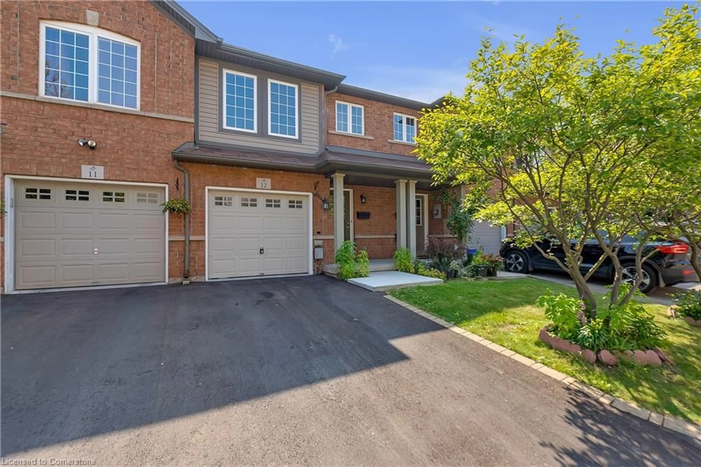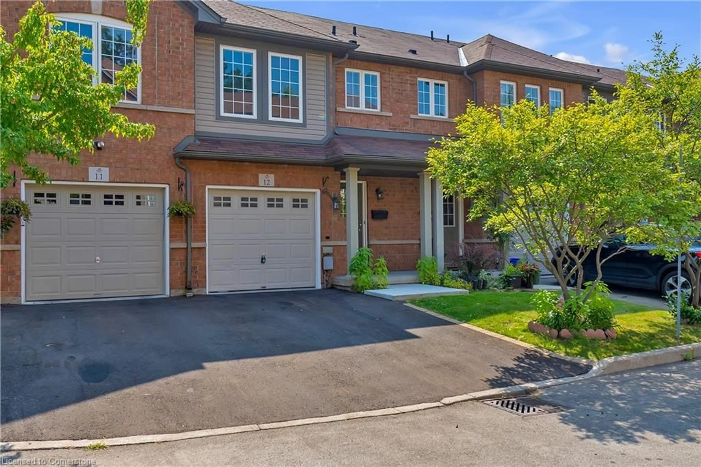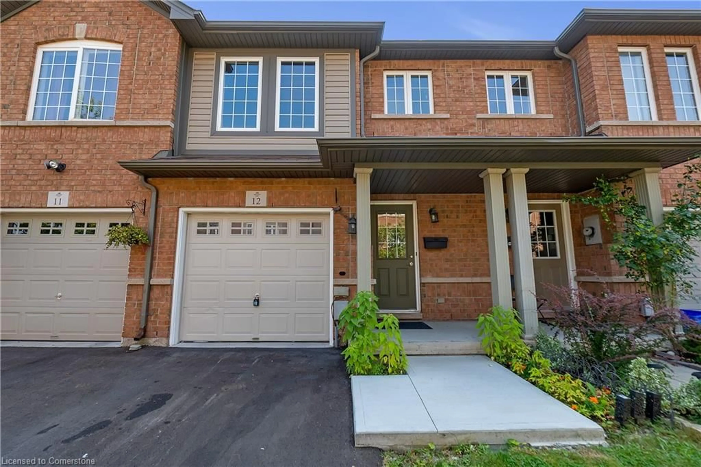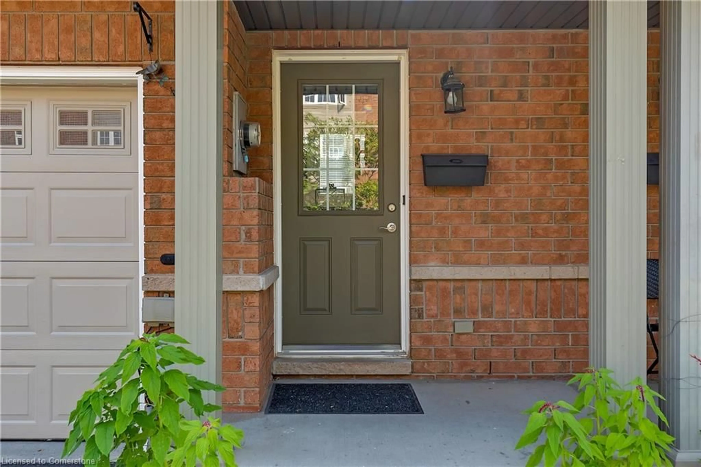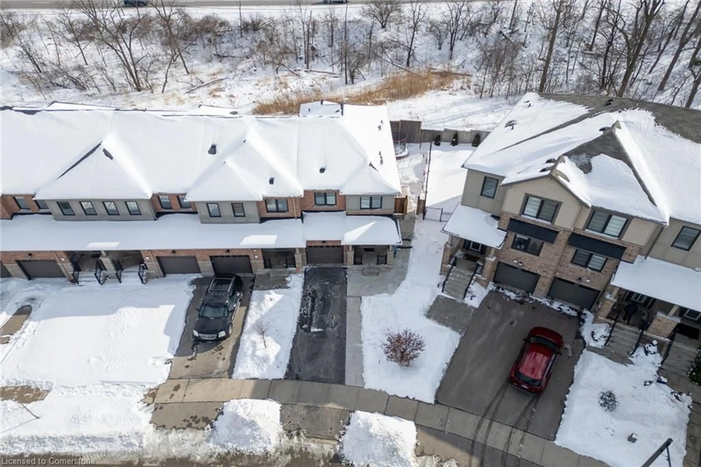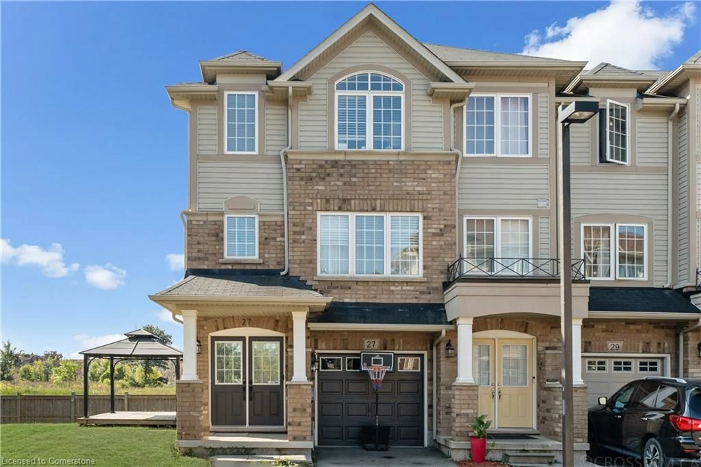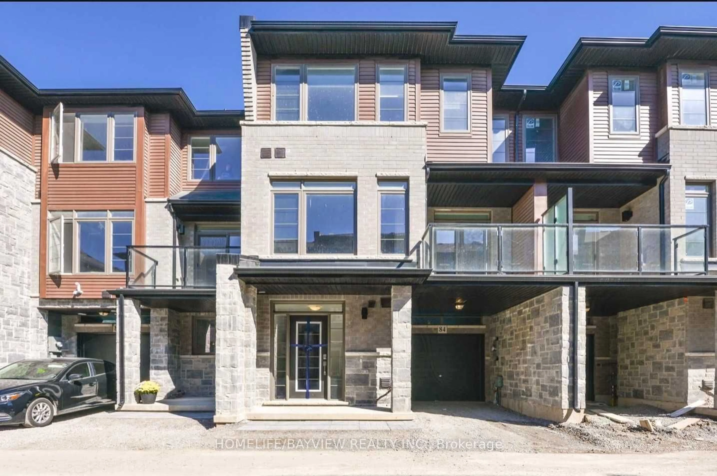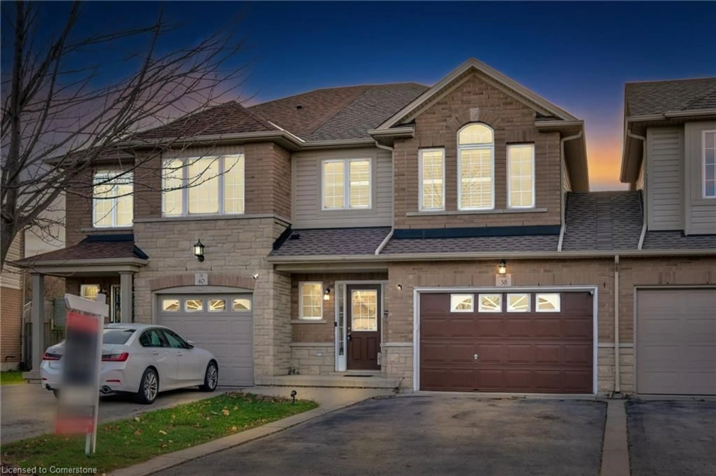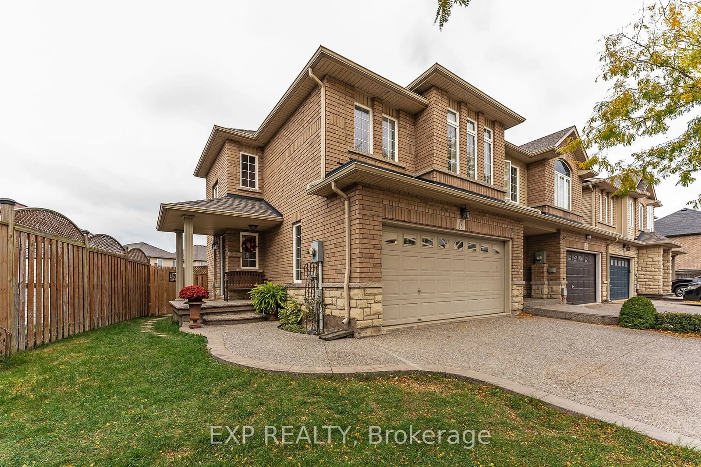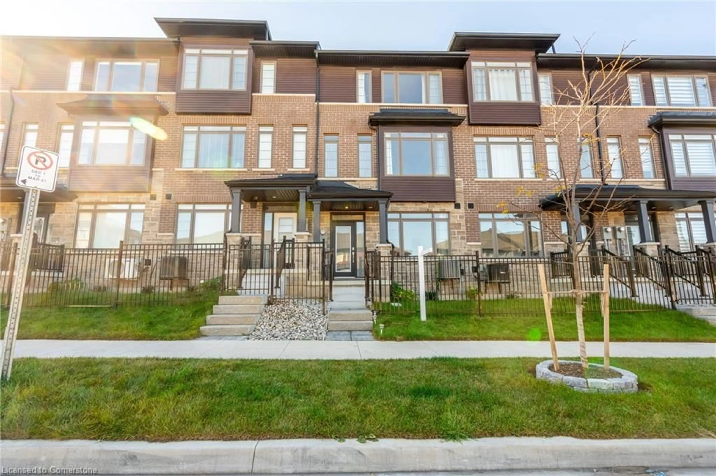151 Green Rd #12, Stoney Creek, Ontario L8G 3X2
Contact us about this property
Highlights
Estimated ValueThis is the price Wahi expects this property to sell for.
The calculation is powered by our Instant Home Value Estimate, which uses current market and property price trends to estimate your home’s value with a 90% accuracy rate.Not available
Price/Sqft$537/sqft
Est. Mortgage$2,791/mo
Maintenance fees$278/mo
Tax Amount (2024)$3,556/yr
Days On Market83 days
Description
Welcome to this delightful 3-bedroom, 3-bathroom townhome nestled in the heart of Stoney Creek. Step inside to a spacious, sunlit foyer that invites you into a warm and welcoming space. Upstairs, you'll find a bright and airy family room that flows effortlessly into the kitchen and dining area—ideal for hosting cozy dinners or lively gatherings. The upper levels feature three generously sized bedrooms, including a serene primary suite situated on its own private level, complete with an ensuite—providing the perfect retreat to unwind at the end of the day. Looking for more? The fully finished basement adds valuable bonus space, perfect for a home office, recreation room, or personal gym. Situated in a peaceful, well-maintained complex, this home is steps away from parks, top-rated schools, shopping, and convenient transit options. Whether you're a first-time buyer, a growing family, or a busy professional, this property is the ultimate blend of style, functionality, and prime location. Don’t miss your chance to make this home your own.
Property Details
Interior
Features
Main Floor
Kitchen
9.07 x 7.04Foyer
6.06 x 13.03Dining Room
8 x 8.01Living Room
19.03 x 9.07Exterior
Features
Parking
Garage spaces 1
Garage type -
Other parking spaces 1
Total parking spaces 2
Property History
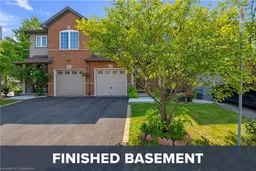 40
40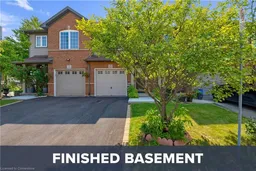
Get up to 1% cashback when you buy your dream home with Wahi Cashback

A new way to buy a home that puts cash back in your pocket.
- Our in-house Realtors do more deals and bring that negotiating power into your corner
- We leverage technology to get you more insights, move faster and simplify the process
- Our digital business model means we pass the savings onto you, with up to 1% cashback on the purchase of your home
