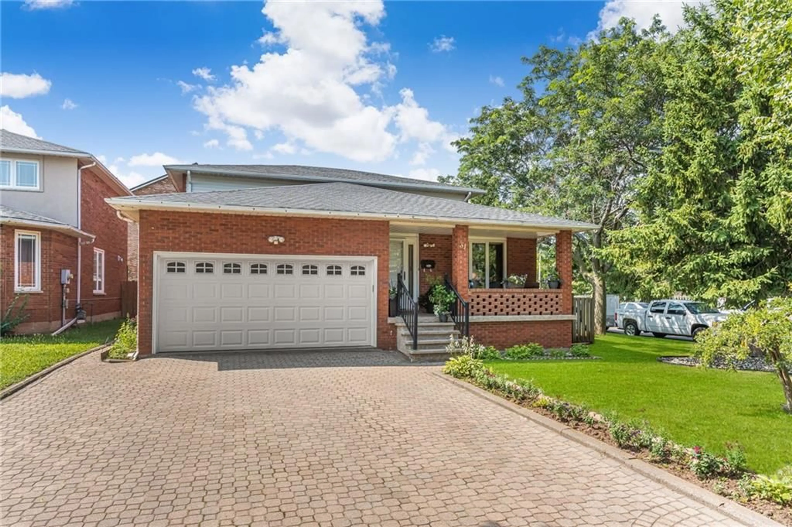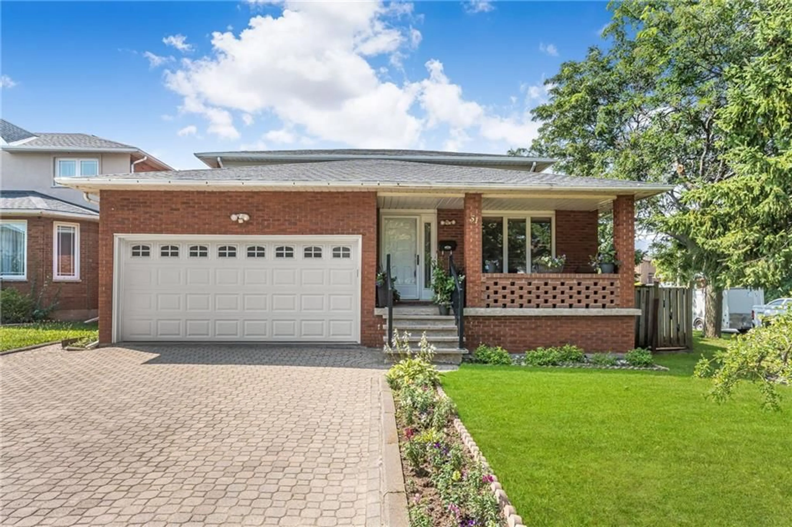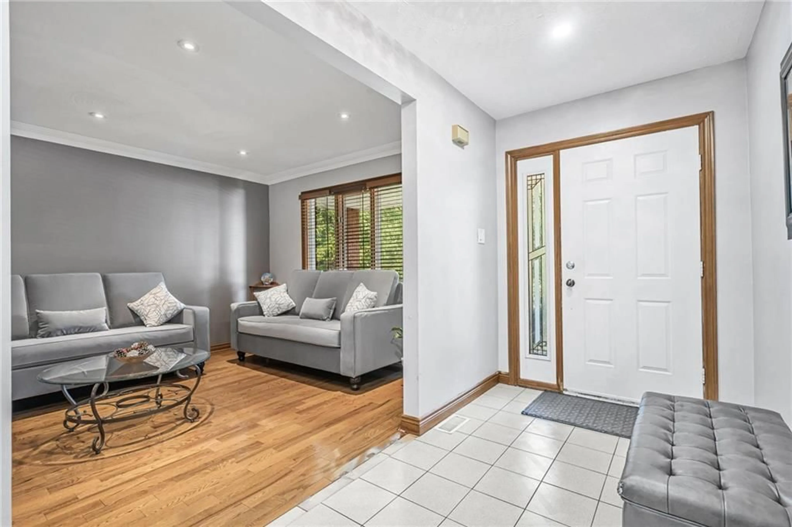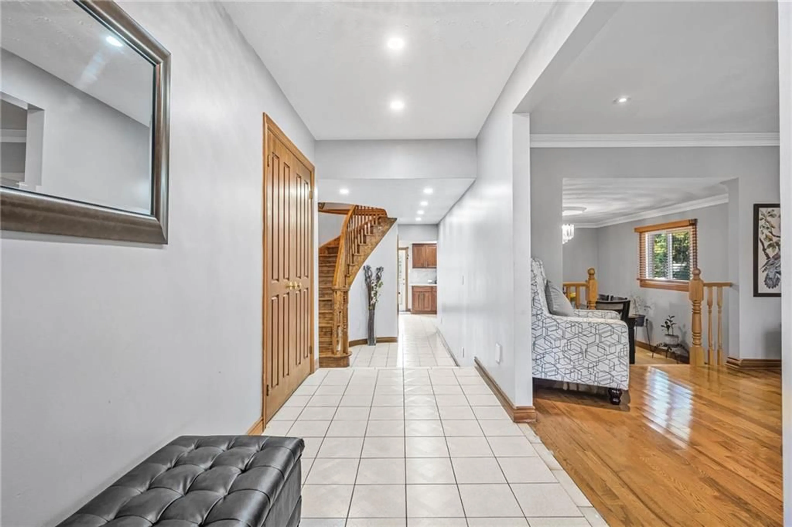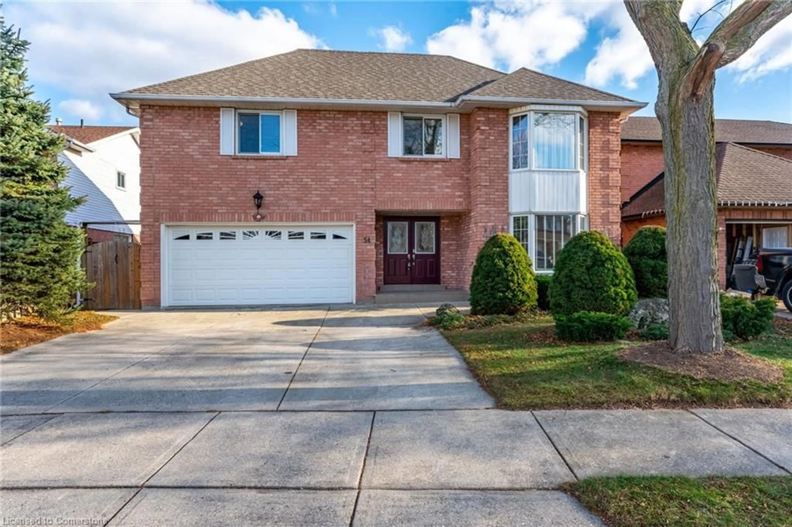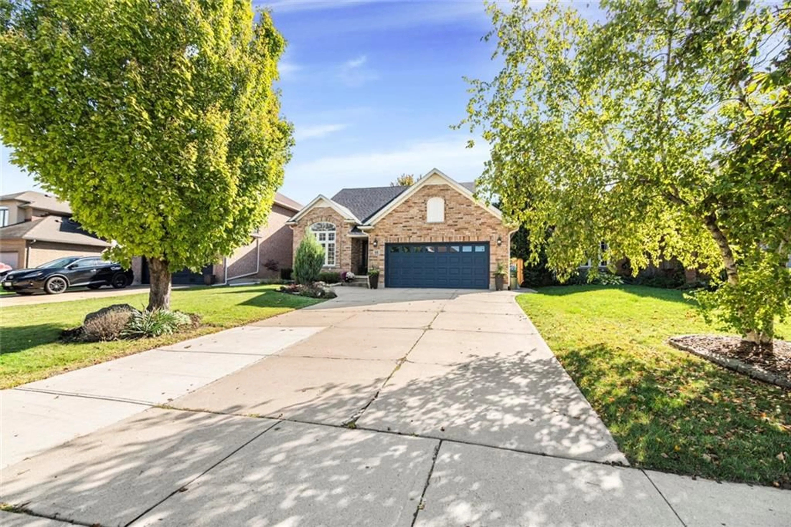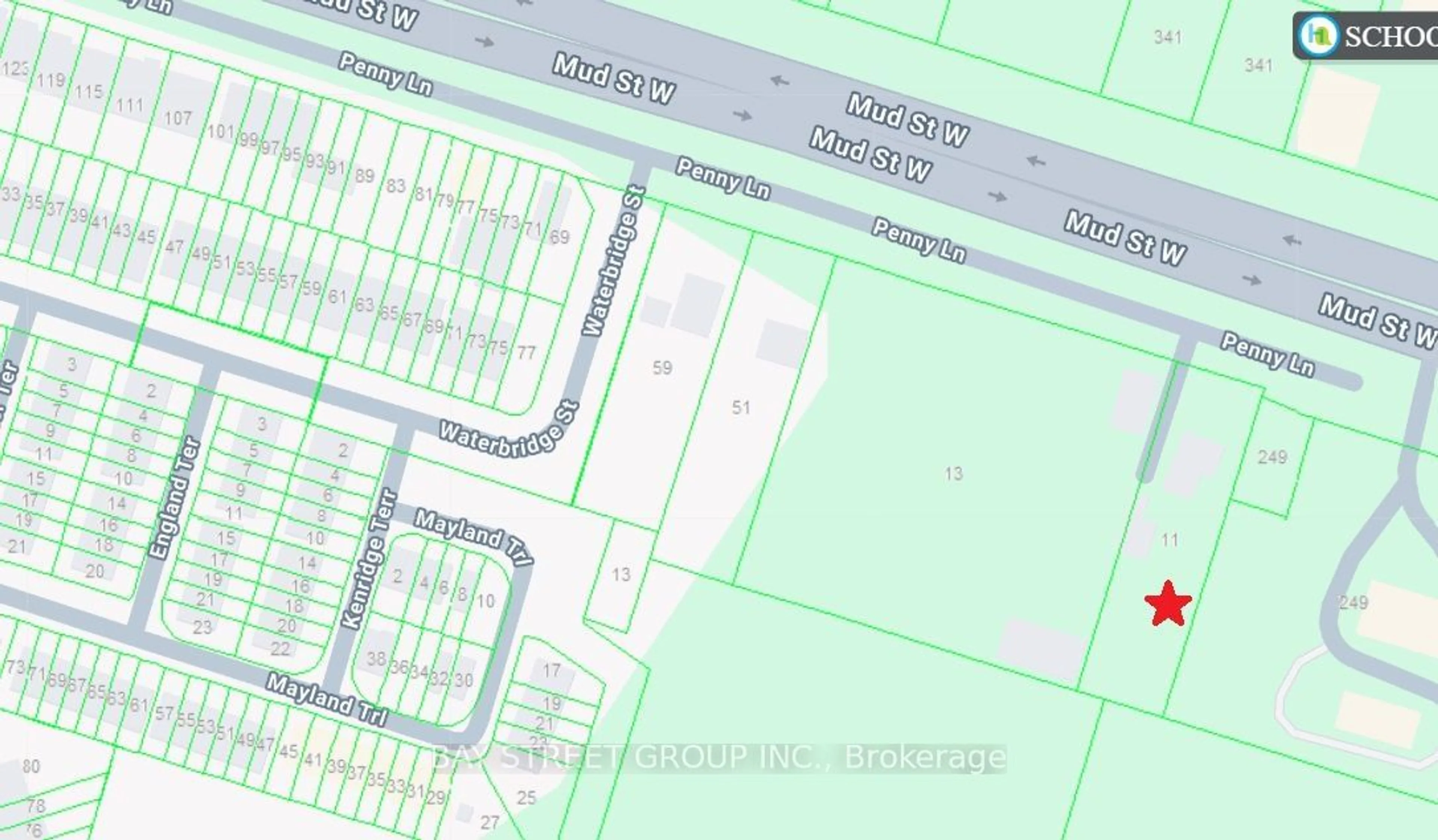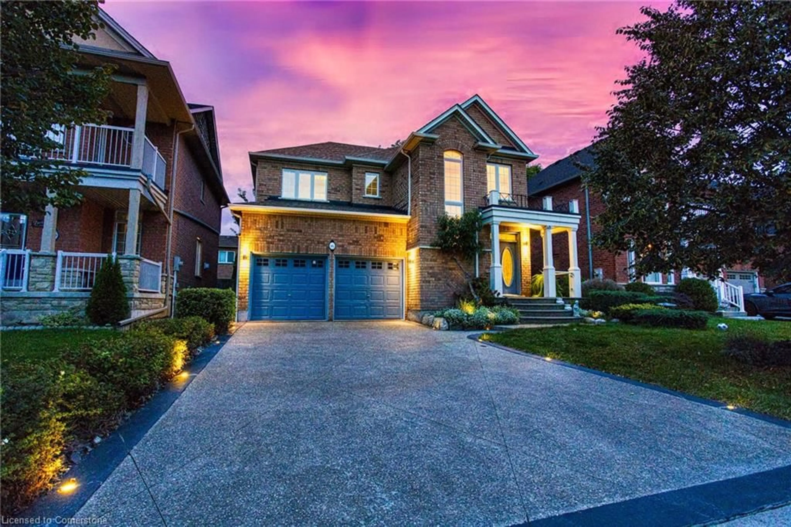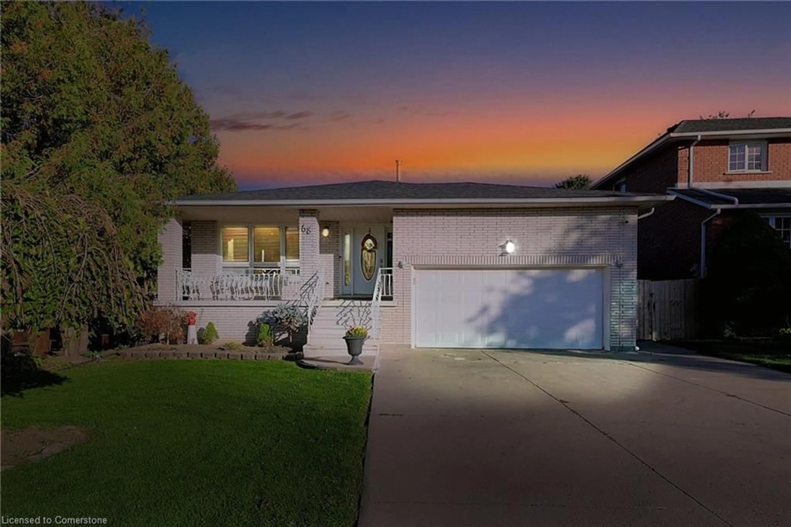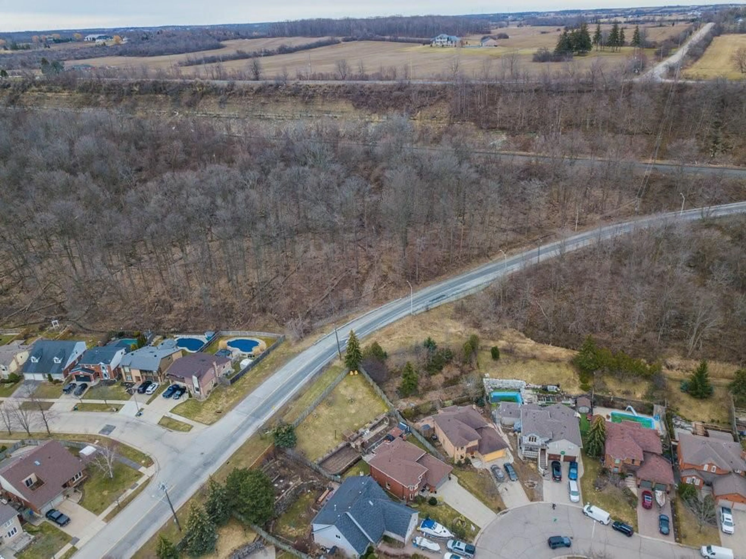51 SEATON PLACE Dr, Stoney Creek, Ontario L8E 3E4
Contact us about this property
Highlights
Estimated ValueThis is the price Wahi expects this property to sell for.
The calculation is powered by our Instant Home Value Estimate, which uses current market and property price trends to estimate your home’s value with a 90% accuracy rate.Not available
Price/Sqft$451/sqft
Est. Mortgage$4,076/mo
Tax Amount (2024)$5,420/yr
Days On Market156 days
Description
Located in the family-friendly area of Stoney Creek, this meticulously maintained home is a fantastic option for larger families looking for space, comfort, and convenience. With a spacious layout featuring 4 + 1 bedrooms and 3.5 updated bathrooms, this is truly a place you can move right into! As soon as you walk in, you'll be drawn in by the perfect mix of classic charm and modern touches. The entire home is carpet-free, showcasing a beautiful oak staircase that sets a classy vibe. Smooth ceilings with pot lights and large windows brighten up the rooms, creating a cozy and inviting feel throughout. The formal living and dining areas are perfect for hosting dinner parties, while the main floor family room, complete with a lovely brick hearth gas fireplace, serves as a warm spot for family hangouts. The updated kitchen is a dream for any cook, featuring built-in stainless steel appliances, plenty of cabinets including 2 corner curio cupboards, and a breakfast area with a walk out to an interlock patio—ideal for outdoor meals. Outside, the fully fenced corner lot offers privacy and security for your family, and being close to schools, parks, and easy highway access makes this home super convenient. With two parking spots available, this place is ready for a family that appreciates both style and practicality. Embrace a life of comfort and ease in this beautiful Stoney Creek home.
Property Details
Interior
Features
2 Floor
Primary Bedroom
14 x 11Bathroom
0 x 04-Piece
Bedroom
12 x 8Bedroom
12 x 11Exterior
Features
Parking
Garage spaces 2
Garage type Attached
Other parking spaces 4
Total parking spaces 6
Property History
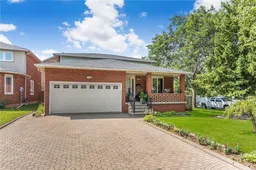 46
46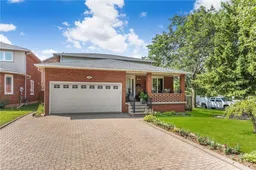
Get up to 0.5% cashback when you buy your dream home with Wahi Cashback

A new way to buy a home that puts cash back in your pocket.
- Our in-house Realtors do more deals and bring that negotiating power into your corner
- We leverage technology to get you more insights, move faster and simplify the process
- Our digital business model means we pass the savings onto you, with up to 0.5% cashback on the purchase of your home
